Cloakroom with Mosaic Tiles and Multi-coloured Walls Ideas and Designs
Refine by:
Budget
Sort by:Popular Today
21 - 40 of 116 photos
Item 1 of 3

TOKYOGUMI
Contemporary cloakroom in Tokyo with an integrated sink, open cabinets, light wood cabinets, green tiles, mosaic tiles, multi-coloured walls and white worktops.
Contemporary cloakroom in Tokyo with an integrated sink, open cabinets, light wood cabinets, green tiles, mosaic tiles, multi-coloured walls and white worktops.
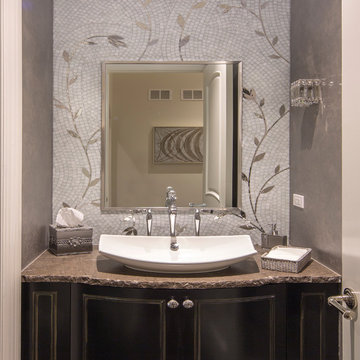
Photo of a cloakroom in Chicago with recessed-panel cabinets, black cabinets, multi-coloured tiles, mosaic tiles, multi-coloured walls, dark hardwood flooring, a vessel sink, brown floors, brown worktops, a freestanding vanity unit and a drop ceiling.
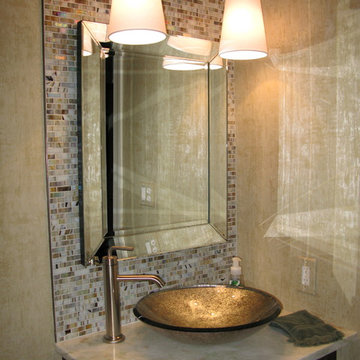
Mark Moyer Photography
Inspiration for a medium sized contemporary cloakroom in DC Metro with raised-panel cabinets, dark wood cabinets, a one-piece toilet, beige tiles, white tiles, multi-coloured walls, dark hardwood flooring, a vessel sink, mosaic tiles and onyx worktops.
Inspiration for a medium sized contemporary cloakroom in DC Metro with raised-panel cabinets, dark wood cabinets, a one-piece toilet, beige tiles, white tiles, multi-coloured walls, dark hardwood flooring, a vessel sink, mosaic tiles and onyx worktops.
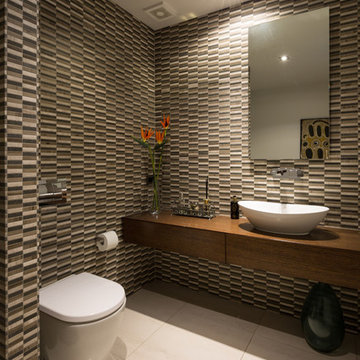
Intense Photography
This is an example of a large contemporary cloakroom in Auckland with flat-panel cabinets, a one-piece toilet, multi-coloured tiles, multi-coloured walls, porcelain flooring, a vessel sink, wooden worktops, dark wood cabinets, brown worktops, mosaic tiles and beige floors.
This is an example of a large contemporary cloakroom in Auckland with flat-panel cabinets, a one-piece toilet, multi-coloured tiles, multi-coloured walls, porcelain flooring, a vessel sink, wooden worktops, dark wood cabinets, brown worktops, mosaic tiles and beige floors.
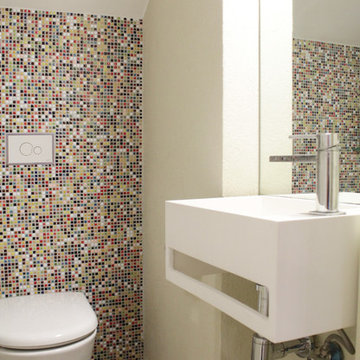
Photo: Esther Hershcovic © 2014 Houzz
Design: Matti Rosenshine Architects
Inspiration for a contemporary cloakroom in Other with a wall-mounted sink, multi-coloured tiles, mosaic tiles, multi-coloured walls and a wall mounted toilet.
Inspiration for a contemporary cloakroom in Other with a wall-mounted sink, multi-coloured tiles, mosaic tiles, multi-coloured walls and a wall mounted toilet.

Sandler Photo
Inspiration for a medium sized mediterranean cloakroom in Phoenix with a submerged sink, raised-panel cabinets, white cabinets, white tiles, mosaic tiles, multi-coloured walls, solid surface worktops, a two-piece toilet, marble flooring and a dado rail.
Inspiration for a medium sized mediterranean cloakroom in Phoenix with a submerged sink, raised-panel cabinets, white cabinets, white tiles, mosaic tiles, multi-coloured walls, solid surface worktops, a two-piece toilet, marble flooring and a dado rail.

This estate is a transitional home that blends traditional architectural elements with clean-lined furniture and modern finishes. The fine balance of curved and straight lines results in an uncomplicated design that is both comfortable and relaxing while still sophisticated and refined. The red-brick exterior façade showcases windows that assure plenty of light. Once inside, the foyer features a hexagonal wood pattern with marble inlays and brass borders which opens into a bright and spacious interior with sumptuous living spaces. The neutral silvery grey base colour palette is wonderfully punctuated by variations of bold blue, from powder to robin’s egg, marine and royal. The anything but understated kitchen makes a whimsical impression, featuring marble counters and backsplashes, cherry blossom mosaic tiling, powder blue custom cabinetry and metallic finishes of silver, brass, copper and rose gold. The opulent first-floor powder room with gold-tiled mosaic mural is a visual feast.
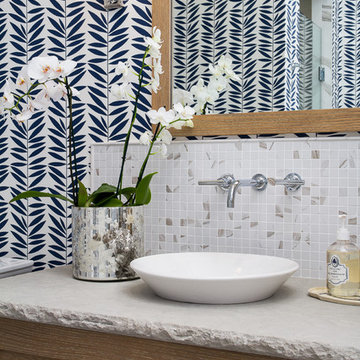
Visual Vero
This is an example of a small coastal cloakroom in Miami with shaker cabinets, medium wood cabinets, grey tiles, a vessel sink, limestone worktops, multi-coloured walls and mosaic tiles.
This is an example of a small coastal cloakroom in Miami with shaker cabinets, medium wood cabinets, grey tiles, a vessel sink, limestone worktops, multi-coloured walls and mosaic tiles.
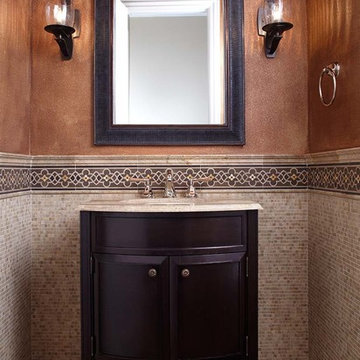
This traditional home remodel in Pleasanton, CA, by our Lafayette studio, features a spacious kitchen that is sure to impress. The stunning wooden range hood is a standout feature, adding warmth and character to the space. The grand staircase is a true showstopper, making a bold statement and commanding attention. And when it's time to relax, the fireplace is the perfect place to cozy up and unwind. Explore this project to see how these elements come together to create a truly remarkable space.
---
Project by Douglah Designs. Their Lafayette-based design-build studio serves San Francisco's East Bay areas, including Orinda, Moraga, Walnut Creek, Danville, Alamo Oaks, Diablo, Dublin, Pleasanton, Berkeley, Oakland, and Piedmont.
For more about Douglah Designs, click here: http://douglahdesigns.com/

Inspiration for a medium sized classic cloakroom in Chicago with beaded cabinets, white cabinets, a one-piece toilet, blue tiles, mosaic tiles, multi-coloured walls, mosaic tile flooring, a submerged sink and engineered stone worktops.
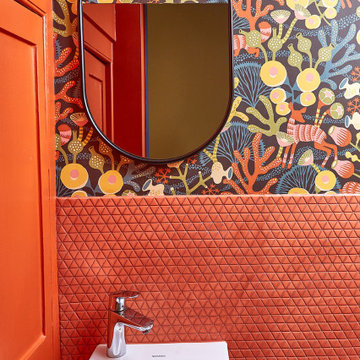
Inspiration for a small bohemian cloakroom in London with a wall mounted toilet, orange tiles, mosaic tiles, multi-coloured walls, light hardwood flooring, a wall-mounted sink, a feature wall and wallpapered walls.
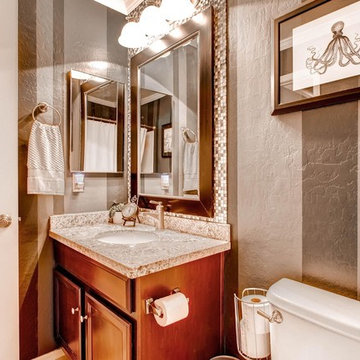
Phoenix Valley's #1 Choice For Residential Interior/Exterior Painting
Paint & Wall Coverings
Location: Queen Creek, AZ 85142
This is an example of a small contemporary cloakroom in Phoenix with recessed-panel cabinets, medium wood cabinets, a two-piece toilet, beige tiles, mosaic tiles, multi-coloured walls, a submerged sink and granite worktops.
This is an example of a small contemporary cloakroom in Phoenix with recessed-panel cabinets, medium wood cabinets, a two-piece toilet, beige tiles, mosaic tiles, multi-coloured walls, a submerged sink and granite worktops.
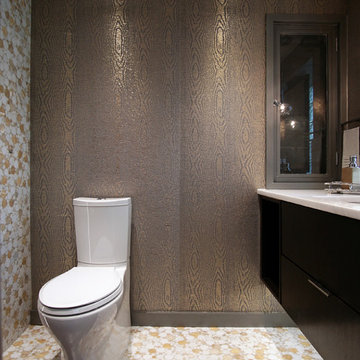
This Powder room features custom dark brown finish wall hang vanity, accent wallpaper and two tone floor tile. Marble mosaic tile accents wall and floor section.
Paula Boyle Photography
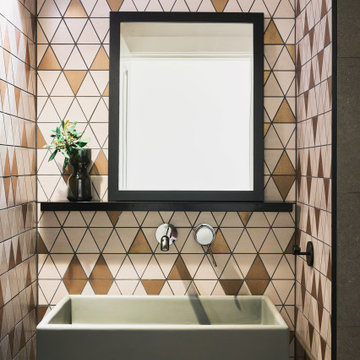
It was important to create a powder room that guests would love! The client was really open to having a bit of fun in this space. We chose an interesting geometric tile with some lovely pale pink and copper tones. We had a custom sized vanity made by Nood Co and used black finishes throughout to create a strong contrast The challenge of the space was it had no natural light. We made up for this by adding in some really lovely warm lighting on a dimmer, completing the elegant and moody feel.
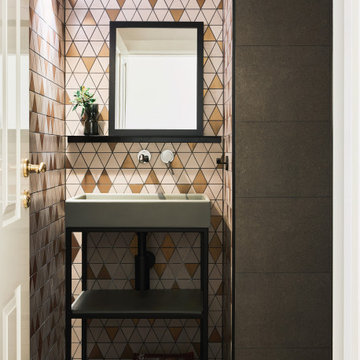
It was important to create a powder room that guests would love! The client was really open to having a bit of fun in this space. We chose an interesting geometric tile with some lovely pale pink and copper tones. We had a custom sized vanity made by Nood Co and used black finishes throughout to create a strong contrast The challenge of the space was it had no natural light. We made up for this by adding in some really lovely warm lighting on a dimmer, completing the elegant and moody feel.
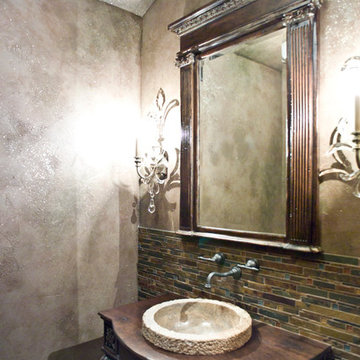
(c) Cipher Imaging Architectural Photography
This is an example of a medium sized rustic cloakroom in Other with freestanding cabinets, dark wood cabinets, multi-coloured tiles, mosaic tiles, multi-coloured walls, porcelain flooring, a vessel sink, wooden worktops and grey floors.
This is an example of a medium sized rustic cloakroom in Other with freestanding cabinets, dark wood cabinets, multi-coloured tiles, mosaic tiles, multi-coloured walls, porcelain flooring, a vessel sink, wooden worktops and grey floors.
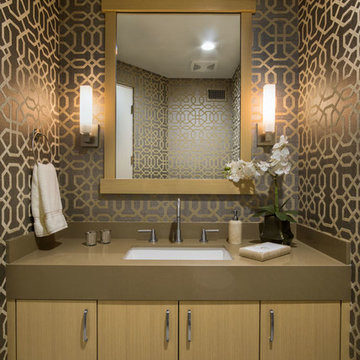
The perfect winter getaway for these Pacific Northwest clients of mine. I wanted to design a space that promoted relaxation (and sunbathing!), so my team and I adorned the home almost entirely in warm neutrals. To match the distinct artwork, we made sure to add in powerful pops of black, brass, and a tad of sparkle, offering strong touches of modern flair.
Designed by Michelle Yorke Interiors who also serves Seattle, Washington and it's surrounding East-Side suburbs from Mercer Island all the way through Issaquah.
For more about Michelle Yorke, click here: https://michelleyorkedesign.com/
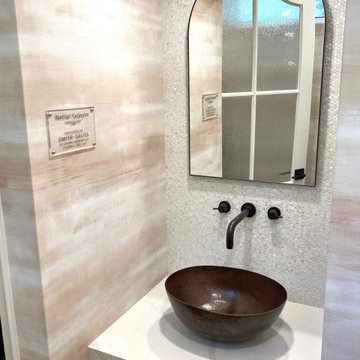
This handwashing sink is a spot to reflect on the way out. Pearly penny tile behind protects the wall from splashes as it gleams. A copper sink will patina over time, which adds a historic element to the design.
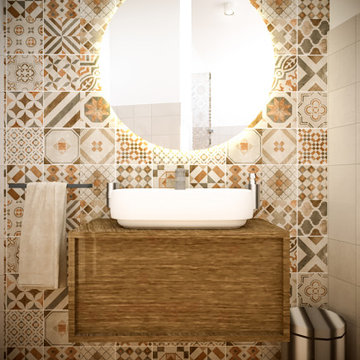
Il progetto riguarda la ristrutturazione di un appartamento per una giovane coppia. Si tratta di un progetto di interior design sviluppato attraverso il confronto diretto con la giovane committenza, confronto che porta a definire delle scelte progettuali semplici ma gradite.
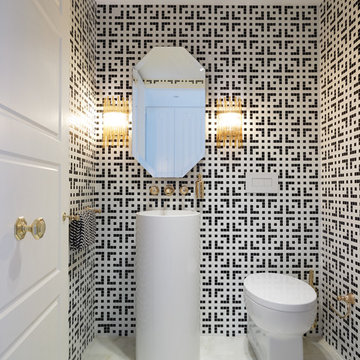
Anson Smart
Photo of a large modern cloakroom in Sydney with a pedestal sink, a one-piece toilet, mosaic tiles, marble flooring, multi-coloured walls and black and white tiles.
Photo of a large modern cloakroom in Sydney with a pedestal sink, a one-piece toilet, mosaic tiles, marble flooring, multi-coloured walls and black and white tiles.
Cloakroom with Mosaic Tiles and Multi-coloured Walls Ideas and Designs
2