Cloakroom with Mosaic Tiles and Stone Slabs Ideas and Designs
Refine by:
Budget
Sort by:Popular Today
181 - 200 of 2,176 photos
Item 1 of 3
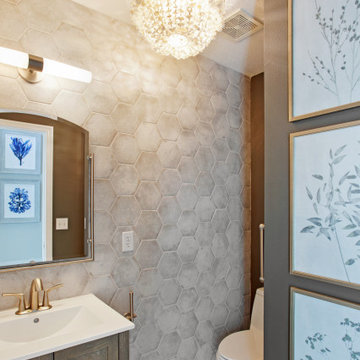
This is an example of a small classic cloakroom in Jacksonville with recessed-panel cabinets, medium wood cabinets, a one-piece toilet, grey tiles, mosaic tiles, brown walls, porcelain flooring, an integrated sink, solid surface worktops, beige floors, white worktops and a built in vanity unit.

Design ideas for a contemporary cloakroom in Portland with open cabinets, medium wood cabinets, grey tiles, mosaic tiles, white walls, light hardwood flooring, a vessel sink, wooden worktops, a floating vanity unit and a vaulted ceiling.

Perfection. Enough Said
Design ideas for a medium sized contemporary cloakroom in Miami with flat-panel cabinets, blue cabinets, a one-piece toilet, beige tiles, mosaic tiles, beige walls, light hardwood flooring, a wall-mounted sink, concrete worktops, beige floors, white worktops, a floating vanity unit and wallpapered walls.
Design ideas for a medium sized contemporary cloakroom in Miami with flat-panel cabinets, blue cabinets, a one-piece toilet, beige tiles, mosaic tiles, beige walls, light hardwood flooring, a wall-mounted sink, concrete worktops, beige floors, white worktops, a floating vanity unit and wallpapered walls.
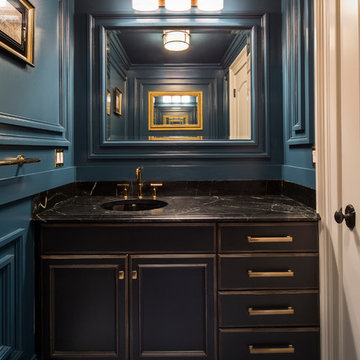
Medium sized contemporary cloakroom in Chicago with a submerged sink, a two-piece toilet, beaded cabinets, dark wood cabinets, black tiles, brown tiles, stone slabs, blue walls, cement flooring, onyx worktops and blue floors.
![[Private Residence] Rock Creek Cattle Company](https://st.hzcdn.com/fimgs/pictures/bathrooms/private-residence-rock-creek-cattle-company-sway-and-co-interior-design-img~c5914cf505137fee_1696-1-f5b5224-w360-h360-b0-p0.jpg)
This is an example of a small rustic cloakroom in Other with a pedestal sink, shaker cabinets, medium wood cabinets, wooden worktops, a one-piece toilet, multi-coloured tiles, stone slabs, beige walls and dark hardwood flooring.

This Lafayette, California, modern farmhouse is all about laid-back luxury. Designed for warmth and comfort, the home invites a sense of ease, transforming it into a welcoming haven for family gatherings and events.
This powder room is adorned with artful tiles, a neutral palette, and a sleek vanity. The expansive mirror and strategic lighting create an open and inviting ambience.
Project by Douglah Designs. Their Lafayette-based design-build studio serves San Francisco's East Bay areas, including Orinda, Moraga, Walnut Creek, Danville, Alamo Oaks, Diablo, Dublin, Pleasanton, Berkeley, Oakland, and Piedmont.
For more about Douglah Designs, click here: http://douglahdesigns.com/
To learn more about this project, see here:
https://douglahdesigns.com/featured-portfolio/lafayette-modern-farmhouse-rebuild/
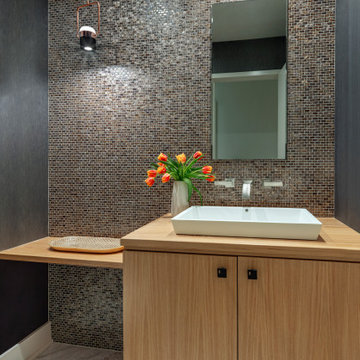
Small traditional cloakroom in Dallas with flat-panel cabinets, light wood cabinets, a one-piece toilet, brown tiles, mosaic tiles, blue walls, marble flooring, a vessel sink, wooden worktops, white floors, a floating vanity unit and wallpapered walls.
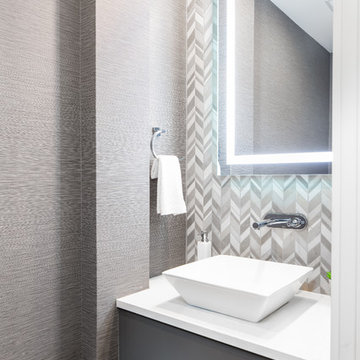
Photography by ISHOT
This is an example of a small contemporary cloakroom in Vancouver with flat-panel cabinets, grey cabinets, multi-coloured tiles, mosaic tiles, grey walls, medium hardwood flooring, a vessel sink, brown floors, white worktops and engineered stone worktops.
This is an example of a small contemporary cloakroom in Vancouver with flat-panel cabinets, grey cabinets, multi-coloured tiles, mosaic tiles, grey walls, medium hardwood flooring, a vessel sink, brown floors, white worktops and engineered stone worktops.
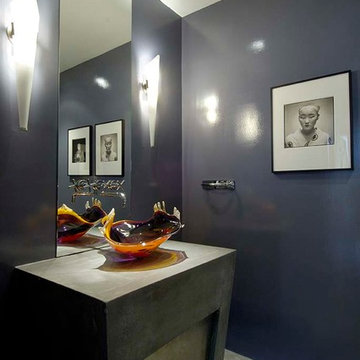
http://www.franzenphotography.com/
This is an example of a small contemporary cloakroom in Hawaii with flat-panel cabinets, medium wood cabinets, blue tiles, green tiles, mosaic tiles, ceramic flooring, a vessel sink, beige floors, blue walls, concrete worktops and grey worktops.
This is an example of a small contemporary cloakroom in Hawaii with flat-panel cabinets, medium wood cabinets, blue tiles, green tiles, mosaic tiles, ceramic flooring, a vessel sink, beige floors, blue walls, concrete worktops and grey worktops.
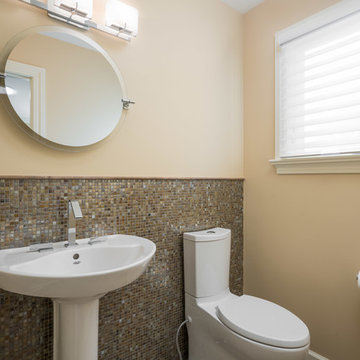
Inspiration for a small contemporary cloakroom in Columbus with a one-piece toilet, multi-coloured tiles, mosaic tiles, beige walls and a pedestal sink.
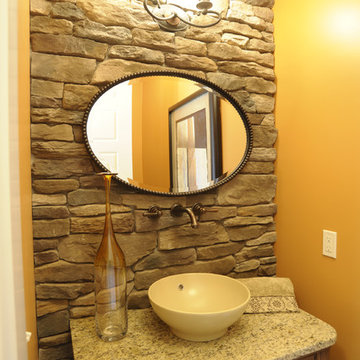
Classic cloakroom in Columbus with freestanding cabinets, medium wood cabinets, stone slabs, orange walls, a vessel sink, multi-coloured worktops and a freestanding vanity unit.

Design ideas for a small traditional cloakroom in Phoenix with flat-panel cabinets, white cabinets, a one-piece toilet, grey tiles, mosaic tiles, grey walls, vinyl flooring, a submerged sink, engineered stone worktops, grey floors, white worktops and a built in vanity unit.
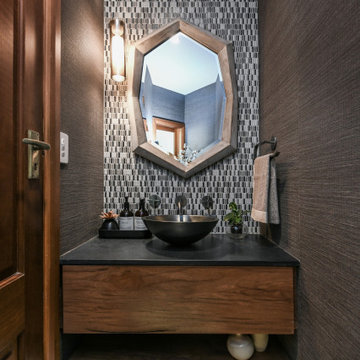
Photo of a small contemporary cloakroom in Sydney with flat-panel cabinets, medium wood cabinets, black and white tiles, mosaic tiles, terrazzo flooring, a vessel sink, engineered stone worktops, black worktops, a floating vanity unit and wallpapered walls.
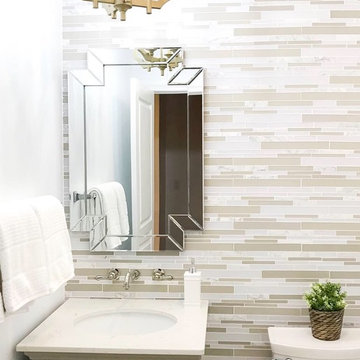
PHOTO CREDIT: INTERIOR DESIGN BY: HOUSE OF JORDYN ©
We can’t say enough about powder rooms, we love them! Even though they are small spaces, it still presents an amazing opportunity to showcase your design style! Our clients requested a modern and sleek customized look. With this in mind, we were able to give them special features like a wall mounted faucet, a mosaic tile accent wall, and a custom vanity. One of the challenges that comes with this design are the additional plumbing features. We even went a step ahead an installed a seamless access wall panel in the room behind the space with access to all the pipes. This way their beautiful accent wall will never be compromised if they ever need to access the pipes.
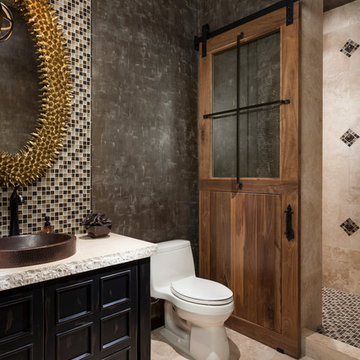
Inspiration for a large cloakroom in Phoenix with freestanding cabinets, a one-piece toilet, multi-coloured tiles, black walls, travertine flooring, a vessel sink, distressed cabinets and mosaic tiles.
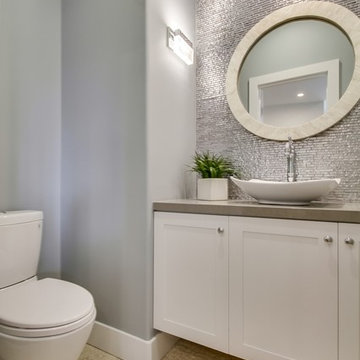
Medium sized cloakroom in Los Angeles with a vessel sink, shaker cabinets, white cabinets, engineered stone worktops, a one-piece toilet, mosaic tiles, grey walls and porcelain flooring.
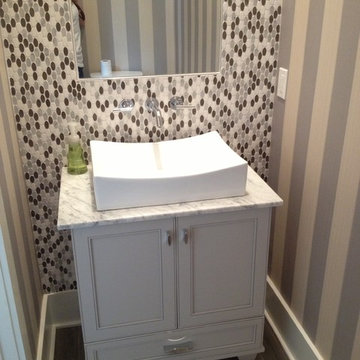
Traditional cloakroom in New Orleans with a vessel sink, flat-panel cabinets, white cabinets, marble worktops, multi-coloured tiles and mosaic tiles.

Idéalement situé en plein cœur du Marais sur la mythique place des Vosges, ce duplex sur cour comportait initialement deux contraintes spatiales : sa faible hauteur sous plafond (2,09m au plus bas) et sa configuration tout en longueur.
Le cahier des charges des propriétaires faisait quant à lui mention de plusieurs demandes à satisfaire : la création de trois chambres et trois salles d’eau indépendantes, un espace de réception avec cuisine ouverte, le tout dans une atmosphère la plus épurée possible. Pari tenu !
Le niveau rez-de-chaussée dessert le volume d’accueil avec une buanderie invisible, une chambre avec dressing & espace de travail, ainsi qu’une salle d’eau. Au premier étage, le palier permet l’accès aux sanitaires invités ainsi qu’une seconde chambre avec cabinet de toilette et rangements intégrés. Après quelques marches, le volume s’ouvre sur la salle à manger, dans laquelle prend place un bar intégrant deux caves à vins et une niche en Corian pour le service. Le salon ensuite, où les assises confortables invitent à la convivialité, s’ouvre sur une cuisine immaculée dont les caissons hauts se font oublier derrière des façades miroirs. Enfin, la suite parentale située à l’extrémité de l’appartement offre une chambre fonctionnelle et minimaliste, avec sanitaires et salle d’eau attenante, le tout entièrement réalisé en béton ciré.
L’ensemble des éléments de mobilier, luminaires, décoration, linge de maison & vaisselle ont été sélectionnés & installés par l’équipe d’Ameo Concept, pour un projet clé en main aux mille nuances de blancs.
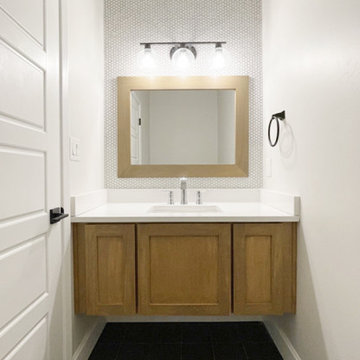
Design ideas for a small contemporary cloakroom in Albuquerque with shaker cabinets, light wood cabinets, a two-piece toilet, white tiles, mosaic tiles, porcelain flooring, a submerged sink, engineered stone worktops, black floors, white worktops and a floating vanity unit.

Adrienne Bizzarri
Expansive coastal cloakroom in Melbourne with raised-panel cabinets, medium wood cabinets, a one-piece toilet, multi-coloured tiles, mosaic tiles, white walls, medium hardwood flooring, a submerged sink, engineered stone worktops, beige floors and white worktops.
Expansive coastal cloakroom in Melbourne with raised-panel cabinets, medium wood cabinets, a one-piece toilet, multi-coloured tiles, mosaic tiles, white walls, medium hardwood flooring, a submerged sink, engineered stone worktops, beige floors and white worktops.
Cloakroom with Mosaic Tiles and Stone Slabs Ideas and Designs
10