Cloakroom with Mosaic Tiles and Wallpapered Walls Ideas and Designs
Refine by:
Budget
Sort by:Popular Today
81 - 100 of 156 photos
Item 1 of 3
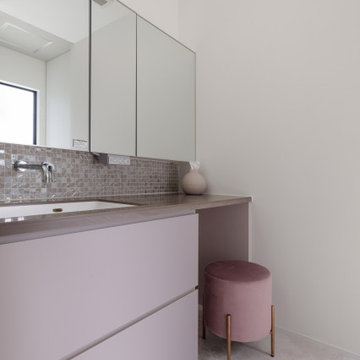
造作の洗面台。
ピンクグレーの色合いで統一しているのは、クライアントのセンス。
本体、チェア、壁面のモザイクタイルまで。
壁出しの水栓もいいですね。
Design ideas for a modern cloakroom in Other with flat-panel cabinets, grey cabinets, grey tiles, mosaic tiles, white walls, vinyl flooring, a submerged sink, solid surface worktops, grey floors, grey worktops, a built in vanity unit, a wallpapered ceiling and wallpapered walls.
Design ideas for a modern cloakroom in Other with flat-panel cabinets, grey cabinets, grey tiles, mosaic tiles, white walls, vinyl flooring, a submerged sink, solid surface worktops, grey floors, grey worktops, a built in vanity unit, a wallpapered ceiling and wallpapered walls.
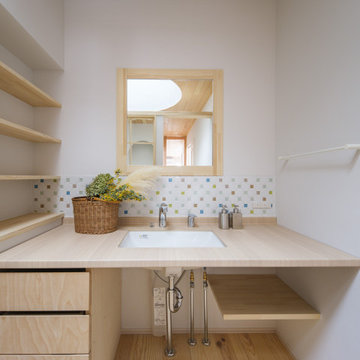
かわいいを取り入れた家づくりがいい。
無垢の床など自然素材を多めにシンプルに。
お気に入りの場所はちょっとした広くしたお風呂。
家族みんなで動線を考え、たったひとつ間取りにたどり着いた。
コンパクトだけど快適に暮らせるようなつくりを。
そんな理想を取り入れた建築計画を一緒に考えました。
そして、家族の想いがまたひとつカタチになりました。
家族構成:30代夫婦
施工面積: 132.9㎡(40.12坪)
竣工:2022年1月
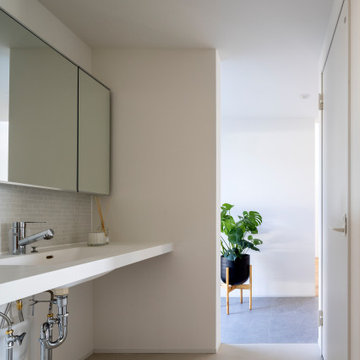
Medium sized scandi cloakroom in Other with open cabinets, white cabinets, a one-piece toilet, white tiles, mosaic tiles, white walls, vinyl flooring, an integrated sink, laminate worktops, orange floors, white worktops, a built in vanity unit, a wallpapered ceiling and wallpapered walls.
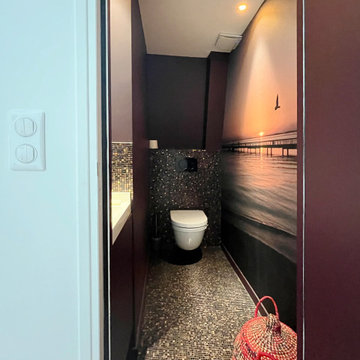
Design ideas for a medium sized contemporary cloakroom in Bordeaux with flat-panel cabinets, purple cabinets, a wall mounted toilet, black tiles, mosaic tiles, purple walls, mosaic tile flooring, a trough sink, multi-coloured floors, white worktops, a built in vanity unit and wallpapered walls.
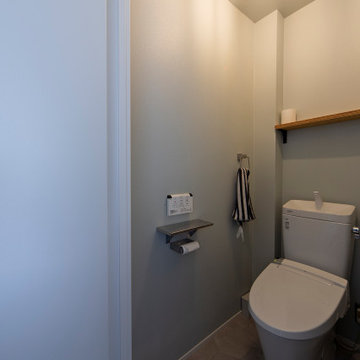
Photo of an urban cloakroom in Osaka with open cabinets, brown cabinets, a one-piece toilet, blue tiles, mosaic tiles, white walls, vinyl flooring, a submerged sink, grey floors, brown worktops, a built in vanity unit, a wallpapered ceiling and wallpapered walls.
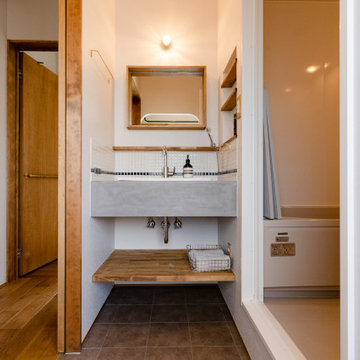
Design ideas for a small country cloakroom in Osaka with grey cabinets, black and white tiles, mosaic tiles, white walls, vinyl flooring, a submerged sink, concrete worktops, grey floors, grey worktops, feature lighting, a freestanding vanity unit, a wallpapered ceiling and wallpapered walls.

In transforming their Aspen retreat, our clients sought a departure from typical mountain decor. With an eclectic aesthetic, we lightened walls and refreshed furnishings, creating a stylish and cosmopolitan yet family-friendly and down-to-earth haven.
This powder room boasts a spacious vanity complemented by a large mirror and ample lighting. Neutral walls add to the sense of space and sophistication.
---Joe McGuire Design is an Aspen and Boulder interior design firm bringing a uniquely holistic approach to home interiors since 2005.
For more about Joe McGuire Design, see here: https://www.joemcguiredesign.com/
To learn more about this project, see here:
https://www.joemcguiredesign.com/earthy-mountain-modern
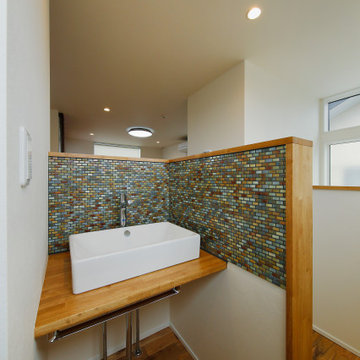
水回りのデザインもTさまのこだわり。洗面台は壁を手元までの高さにして、抜け感のある開放的な空間デザインに。細かなモザイクタイルをあしらいました。
This is an example of a medium sized modern cloakroom in Tokyo Suburbs with open cabinets, white cabinets, multi-coloured tiles, mosaic tiles, white walls, dark hardwood flooring, a built-in sink, zinc worktops, brown floors, brown worktops, a built in vanity unit, a wallpapered ceiling and wallpapered walls.
This is an example of a medium sized modern cloakroom in Tokyo Suburbs with open cabinets, white cabinets, multi-coloured tiles, mosaic tiles, white walls, dark hardwood flooring, a built-in sink, zinc worktops, brown floors, brown worktops, a built in vanity unit, a wallpapered ceiling and wallpapered walls.

Inspiration for a modern cloakroom in Other with light wood cabinets, white tiles, mosaic tiles, white walls, vinyl flooring, a built-in sink, grey floors, white worktops, a built in vanity unit, a wallpapered ceiling and wallpapered walls.
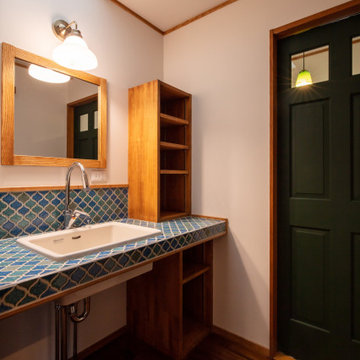
洗面カウンターは印象的なコラベルタイル張りとしています。天窓の明かりが空間を柔らかく照らしています。
This is an example of a rural cloakroom in Other with turquoise cabinets, multi-coloured tiles, mosaic tiles, white walls, dark hardwood flooring, a submerged sink, tiled worktops, brown floors, turquoise worktops, a built in vanity unit, a wallpapered ceiling and wallpapered walls.
This is an example of a rural cloakroom in Other with turquoise cabinets, multi-coloured tiles, mosaic tiles, white walls, dark hardwood flooring, a submerged sink, tiled worktops, brown floors, turquoise worktops, a built in vanity unit, a wallpapered ceiling and wallpapered walls.
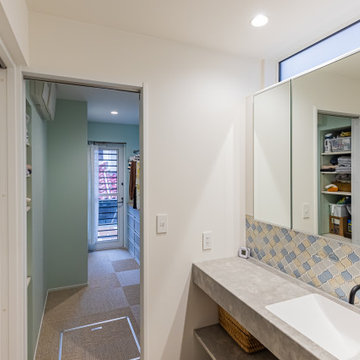
すっきりした洗面室は造作の洗面カウンターに、立ち上がりはモザイクタイル貼り。お客様のお好みのカラーで組み合わせたモザイクタイルが素敵なアクセントに。
中段には、収納のかごを置けるように考えられた。
家事動線を考え洗面室とランドリールームは繋がった空間に。
ランドリールームの床材には、耐久性にも優れていて、素足で歩いても気持ちが良いとお客様大絶賛のBOLONを採用。
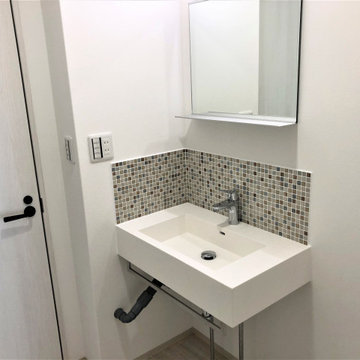
シンプルな、75cmのカウンタータイプ洗面台です。
カウンター下には、ステンレスのタオル掛け、鏡はシンプルな一面鏡を設置しました。
This is an example of an urban cloakroom in Other with open cabinets, white cabinets, brown tiles, mosaic tiles, white walls, vinyl flooring, a wall-mounted sink, solid surface worktops, grey floors, white worktops, feature lighting, a floating vanity unit, a wallpapered ceiling and wallpapered walls.
This is an example of an urban cloakroom in Other with open cabinets, white cabinets, brown tiles, mosaic tiles, white walls, vinyl flooring, a wall-mounted sink, solid surface worktops, grey floors, white worktops, feature lighting, a floating vanity unit, a wallpapered ceiling and wallpapered walls.
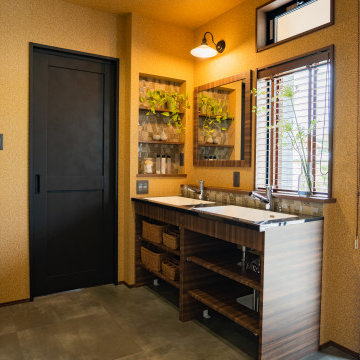
Inspiration for an urban cloakroom in Other with open cabinets, dark wood cabinets, grey floors, black worktops, a wallpapered ceiling, wallpapered walls, grey tiles, mosaic tiles, a submerged sink, a built in vanity unit, engineered stone worktops, yellow walls, vinyl flooring and feature lighting.
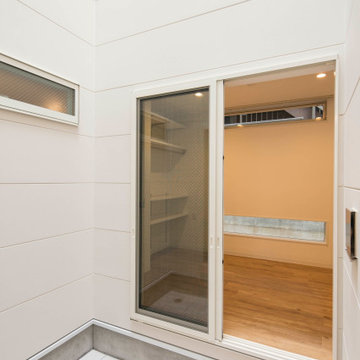
不動前の家
猫のトイレ置場と、猫様換気扇があるトイレと洗面所です。
猫グッズをしまう、棚、収納もたっぷり。
猫と住む、多頭飼いのお住まいです。
株式会社小木野貴光アトリエ一級建築士建築士事務所
https://www.ogino-a.com/
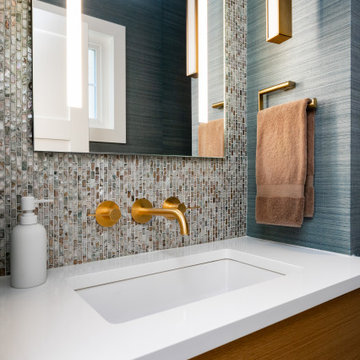
Design ideas for a small cloakroom in Vancouver with flat-panel cabinets, brown cabinets, a wall mounted toilet, multi-coloured tiles, mosaic tiles, blue walls, light hardwood flooring, a submerged sink, engineered stone worktops, beige floors, white worktops, a floating vanity unit and wallpapered walls.
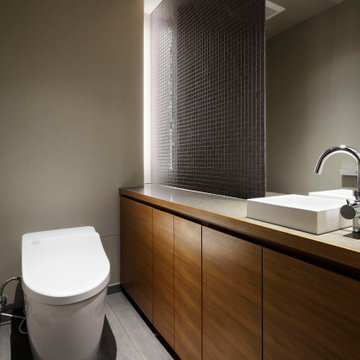
浴室の手洗いカウンターの奥に間接照明を設置しました。
Design ideas for a medium sized modern cloakroom in Tokyo with beaded cabinets, white cabinets, a one-piece toilet, black and white tiles, mosaic tiles, grey walls, ceramic flooring, a built-in sink, engineered stone worktops, grey floors, brown worktops, feature lighting, a built in vanity unit, a wallpapered ceiling and wallpapered walls.
Design ideas for a medium sized modern cloakroom in Tokyo with beaded cabinets, white cabinets, a one-piece toilet, black and white tiles, mosaic tiles, grey walls, ceramic flooring, a built-in sink, engineered stone worktops, grey floors, brown worktops, feature lighting, a built in vanity unit, a wallpapered ceiling and wallpapered walls.
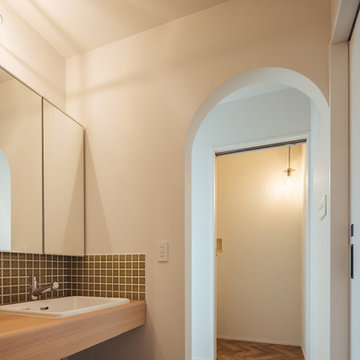
アーチ開口のある洗面化粧台。
アンティーク風の緑のタイルとマリンライトでお洒落になりました。
Design ideas for a small scandinavian cloakroom in Other with green tiles, mosaic tiles, white walls, medium hardwood flooring, beige floors, beige worktops, feature lighting, a wallpapered ceiling and wallpapered walls.
Design ideas for a small scandinavian cloakroom in Other with green tiles, mosaic tiles, white walls, medium hardwood flooring, beige floors, beige worktops, feature lighting, a wallpapered ceiling and wallpapered walls.
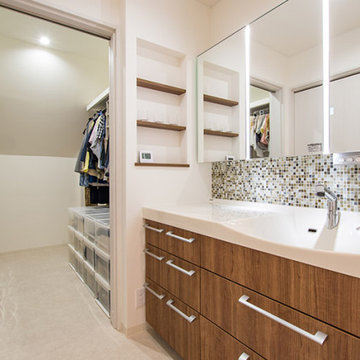
ホテルのパウダールームのような、洗面室。
パナソニック「ラシス」の一部に奥様お気に入りのモザイクタイルをあしらい、ラグジュアリーな空間を演出しました。
隣接するクローゼットでのお洋服選びもスムーズです。
Inspiration for a medium sized modern cloakroom in Other with flat-panel cabinets, white cabinets, brown tiles, mosaic tiles, white walls, a wall-mounted sink, solid surface worktops, beige floors, white worktops, a feature wall, a freestanding vanity unit, a wallpapered ceiling and wallpapered walls.
Inspiration for a medium sized modern cloakroom in Other with flat-panel cabinets, white cabinets, brown tiles, mosaic tiles, white walls, a wall-mounted sink, solid surface worktops, beige floors, white worktops, a feature wall, a freestanding vanity unit, a wallpapered ceiling and wallpapered walls.
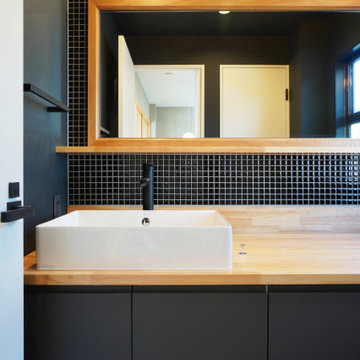
Cloakroom in Tokyo Suburbs with flat-panel cabinets, grey cabinets, black tiles, mosaic tiles, black walls, ceramic flooring, a vessel sink, wooden worktops, blue floors, beige worktops, feature lighting, a built in vanity unit, a wallpapered ceiling and wallpapered walls.
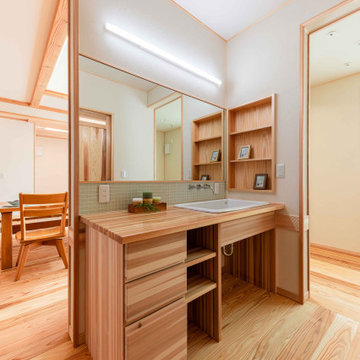
当社オリジナル造作洗面台です。
深型の洗面を埋め込み機能性を保ちました。
さらに、カウンターには防水塗装を施して水を吸わないようにしています。
Design ideas for a small cloakroom in Other with freestanding cabinets, brown cabinets, blue tiles, mosaic tiles, white walls, light hardwood flooring, a vessel sink, stainless steel worktops, brown floors, brown worktops, a built in vanity unit, a wallpapered ceiling and wallpapered walls.
Design ideas for a small cloakroom in Other with freestanding cabinets, brown cabinets, blue tiles, mosaic tiles, white walls, light hardwood flooring, a vessel sink, stainless steel worktops, brown floors, brown worktops, a built in vanity unit, a wallpapered ceiling and wallpapered walls.
Cloakroom with Mosaic Tiles and Wallpapered Walls Ideas and Designs
5