Cloakroom with Mosaic Tiles and White Floors Ideas and Designs
Refine by:
Budget
Sort by:Popular Today
41 - 60 of 110 photos
Item 1 of 3
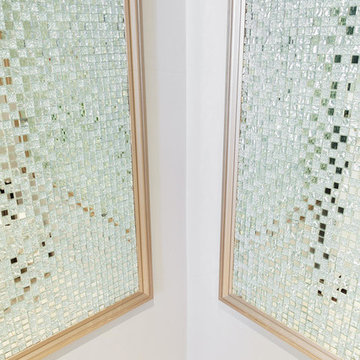
This is an example of a medium sized contemporary cloakroom in Toronto with freestanding cabinets, grey cabinets, a one-piece toilet, grey tiles, multi-coloured tiles, mosaic tiles, grey walls, ceramic flooring, a submerged sink, marble worktops and white floors.
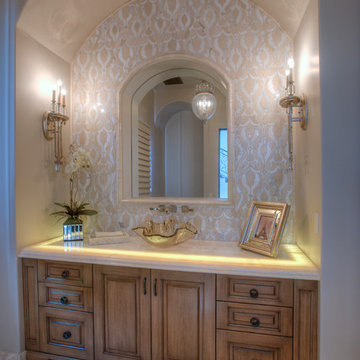
We love this bathrooms custom vanity, vessel sink, backsplash, and the backlit onyx countertop.
Photo of an expansive mediterranean cloakroom in Phoenix with freestanding cabinets, medium wood cabinets, a one-piece toilet, beige tiles, mosaic tiles, white walls, a vessel sink, onyx worktops, porcelain flooring and white floors.
Photo of an expansive mediterranean cloakroom in Phoenix with freestanding cabinets, medium wood cabinets, a one-piece toilet, beige tiles, mosaic tiles, white walls, a vessel sink, onyx worktops, porcelain flooring and white floors.
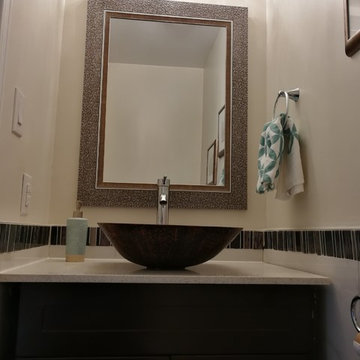
Photo of a small classic cloakroom in Toronto with flat-panel cabinets, black cabinets, black tiles, mosaic tiles, beige walls, marble flooring, a vessel sink, limestone worktops, white floors and white worktops.
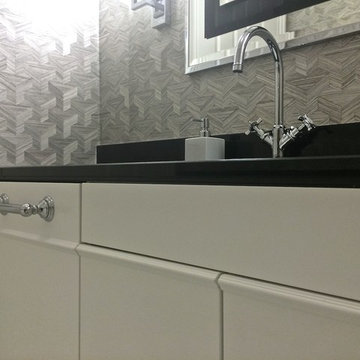
Kühnapfel Fotografie
Photo of a small classic cloakroom in Berlin with a submerged sink, beaded cabinets, white cabinets, marble worktops, a wall mounted toilet, grey walls, marble flooring, mosaic tiles and white floors.
Photo of a small classic cloakroom in Berlin with a submerged sink, beaded cabinets, white cabinets, marble worktops, a wall mounted toilet, grey walls, marble flooring, mosaic tiles and white floors.
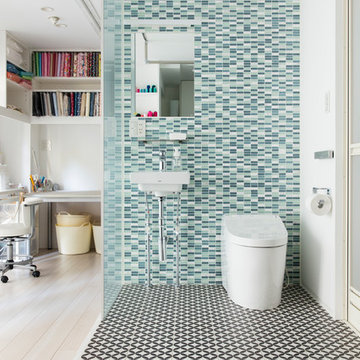
清潔感と動線に意識したアトリエ
壁を作らないトイレ洗面スペース。小さな空間をより広く見せる演出。実際に使うときは天井からのパイプに好みの布を掛けて目隠しとする。季節ごと、気分ごとに布を変える楽しみが増す。
Photo by Nobutaka Sawazaki
Small modern cloakroom in Tokyo with open cabinets, white cabinets, a one-piece toilet, green tiles, mosaic tiles, green walls, porcelain flooring, a wall-mounted sink and white floors.
Small modern cloakroom in Tokyo with open cabinets, white cabinets, a one-piece toilet, green tiles, mosaic tiles, green walls, porcelain flooring, a wall-mounted sink and white floors.
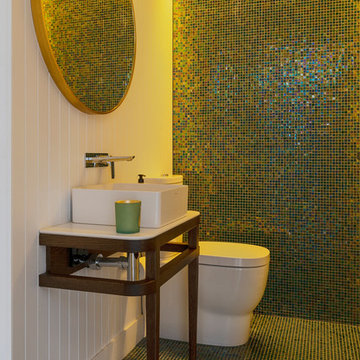
Modern Architecture and Refurbishment - Balmoral
The objective of this residential interior refurbishment was to create a bright open-plan aesthetic fit for a growing family. The client employed Cradle to project manage the job, which included developing a master plan for the modern architecture and interior design of the project. Cradle worked closely with AIM Building Contractors on the execution of the refurbishment, as well as Graeme Nash from Optima Joinery and Frances Wellham Design for some of the furniture finishes.
The staged refurbishment required the expansion of several areas in the home. By improving the residential ceiling design in the living and dining room areas, we were able to increase the flow of light and expand the space. A focal point of the home design, the entertaining hub features a beautiful wine bar with elegant brass edging and handles made from Mother of Pearl, a recurring theme of the residential design.
Following high end kitchen design trends, Cradle developed a cutting edge kitchen design that harmonized with the home's new aesthetic. The kitchen was identified as key, so a range of cooking products by Gaggenau were specified for the project. Complementing the modern architecture and design of this home, Corian bench tops were chosen to provide a beautiful and durable surface, which also allowed a brass edge detail to be securely inserted into the bench top. This integrated well with the surrounding tiles, caesar stone and joinery.
High-end finishes are a defining factor of this luxury residential house design. As such, the client wanted to create a statement using some of the key materials. Mutino tiling on the kitchen island and in living area niches achieved the desired look in these areas. Lighting also plays an important role throughout the space and was used to highlight the materials and the large ceiling voids. Lighting effects were achieved with the addition of concealed LED lights, recessed LED down lights and a striking black linear up/down LED profile.
The modern architecture and refurbishment of this beachside home also includes a new relocated laundry, powder room, study room and en-suite for the downstairs bedrooms.
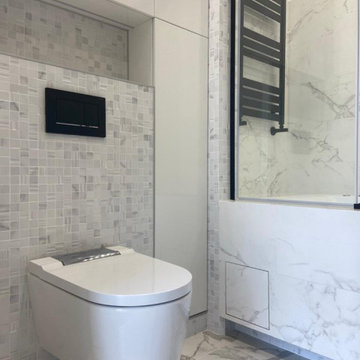
Photo of a small contemporary cloakroom in Other with flat-panel cabinets, dark wood cabinets, a wall mounted toilet, white tiles, mosaic tiles, white walls, ceramic flooring, a submerged sink, concrete worktops, white floors, black worktops, feature lighting and a floating vanity unit.
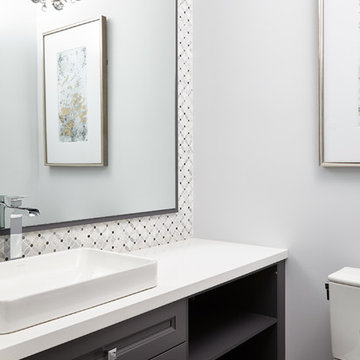
BiglarKinyan Design - Toronto
Photo of a medium sized traditional cloakroom in Toronto with recessed-panel cabinets, grey cabinets, a two-piece toilet, grey tiles, mosaic tiles, grey walls, marble flooring, a vessel sink, engineered stone worktops, white floors and white worktops.
Photo of a medium sized traditional cloakroom in Toronto with recessed-panel cabinets, grey cabinets, a two-piece toilet, grey tiles, mosaic tiles, grey walls, marble flooring, a vessel sink, engineered stone worktops, white floors and white worktops.
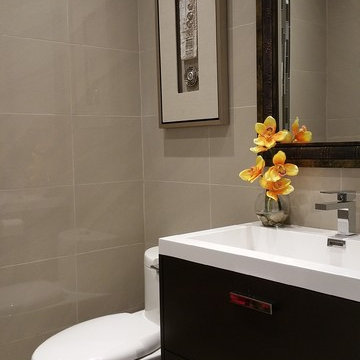
Bathroom renovated and designed by SCD Design & Construction. Make your bathroom more than just a bathroom with beautiful tiling and a timeless contemporary style! Take your lifestyle to new heights with SCD Design & Construction next time you renovate your home!
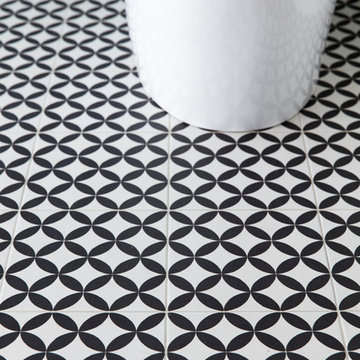
清潔感と動線に意識したアトリエ
作業スペースより少し上がったトイレ洗面スペース。
転倒を防ぐ目的から目視やすいタイルの模様を選ぶ。折角なので遊び心も少し入れてレトロモダンなタイルをチョイス。
Photo by Nobutaka Sawazaki
Design ideas for a small modern cloakroom in Tokyo with open cabinets, white cabinets, a one-piece toilet, green tiles, mosaic tiles, green walls, porcelain flooring, a wall-mounted sink, white floors and white worktops.
Design ideas for a small modern cloakroom in Tokyo with open cabinets, white cabinets, a one-piece toilet, green tiles, mosaic tiles, green walls, porcelain flooring, a wall-mounted sink, white floors and white worktops.
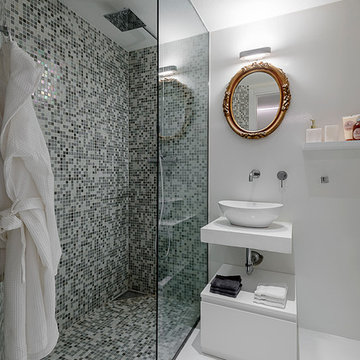
Small modern cloakroom in Milan with open cabinets, white cabinets, a two-piece toilet, grey tiles, mosaic tiles, white walls, a vessel sink, concrete worktops and white floors.
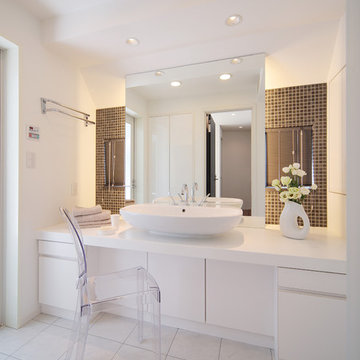
Design ideas for a large contemporary cloakroom in Yokohama with flat-panel cabinets, white cabinets, brown tiles, mosaic tiles, white walls, porcelain flooring, a console sink and white floors.
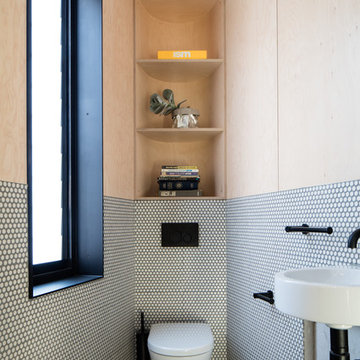
Powder Room
Photo: Nic Granleese
This is an example of a small contemporary cloakroom in Melbourne with a wall mounted toilet, white tiles, mosaic tiles, mosaic tile flooring, a wall-mounted sink, white floors and open cabinets.
This is an example of a small contemporary cloakroom in Melbourne with a wall mounted toilet, white tiles, mosaic tiles, mosaic tile flooring, a wall-mounted sink, white floors and open cabinets.
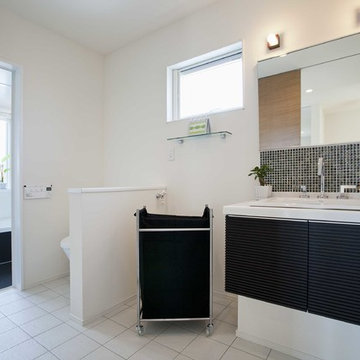
2FWCは、家族使いを想定しトイレと洗面脱衣を同一空間にしました。また、お風呂には夜景を楽しむための大きな窓も採用しました。
モデルハウスとして公開中。ご見学の際は下記の弊社HPよりご予約をお願いいたします。
ハウスM21展示場予約ページ https://www.housem21.com/reservation/
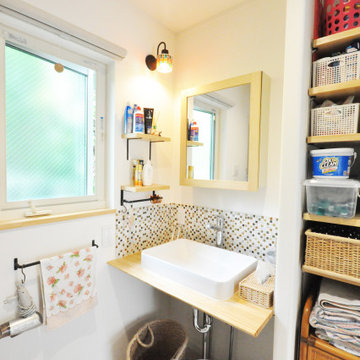
かわいいモザイクタイルがつけられステンドグラス調の照明から映し出される光が各空間を綺麗に彩ってくれます。
Inspiration for a small cloakroom in Tokyo Suburbs with open cabinets, mosaic tiles, white walls, a wall-mounted sink, white floors and beige worktops.
Inspiration for a small cloakroom in Tokyo Suburbs with open cabinets, mosaic tiles, white walls, a wall-mounted sink, white floors and beige worktops.
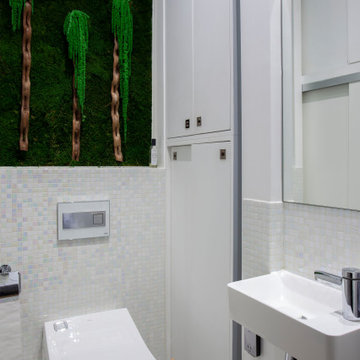
This is an example of a small contemporary cloakroom in Paris with beaded cabinets, white cabinets, a wall mounted toilet, white tiles, mosaic tiles, white walls, mosaic tile flooring, a wall-mounted sink, white floors and a built in vanity unit.
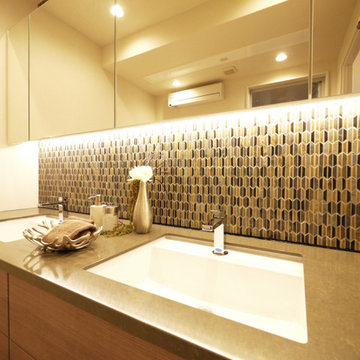
モザイクタイルで装飾しました。
This is an example of a modern cloakroom in Tokyo with medium wood cabinets, mosaic tiles, white walls, ceramic flooring, white floors, grey worktops, a built in vanity unit, a wallpapered ceiling and wallpapered walls.
This is an example of a modern cloakroom in Tokyo with medium wood cabinets, mosaic tiles, white walls, ceramic flooring, white floors, grey worktops, a built in vanity unit, a wallpapered ceiling and wallpapered walls.
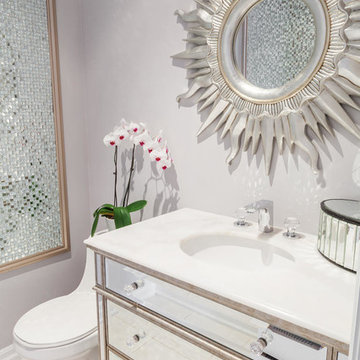
This is an example of a medium sized contemporary cloakroom in Toronto with freestanding cabinets, grey cabinets, a one-piece toilet, grey tiles, multi-coloured tiles, mosaic tiles, grey walls, ceramic flooring, a submerged sink, marble worktops and white floors.
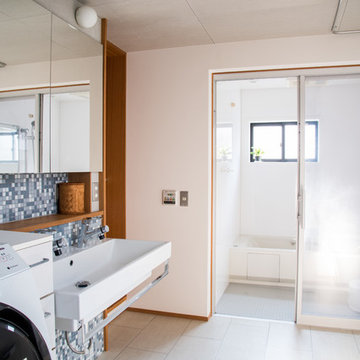
住宅 戸建 洗面トイレ風呂が一室 ホテル形式 広くて使いやすい 明るい洗面 洗面台は水栓2個 鏡収納 モザイクタイル壁 塩ビタイル床 お掃除しやすい ガラスのお風呂 天井はセメント板
Design ideas for a large modern cloakroom in Other with a one-piece toilet, blue tiles, mosaic tiles, white walls, lino flooring, a wall-mounted sink and white floors.
Design ideas for a large modern cloakroom in Other with a one-piece toilet, blue tiles, mosaic tiles, white walls, lino flooring, a wall-mounted sink and white floors.
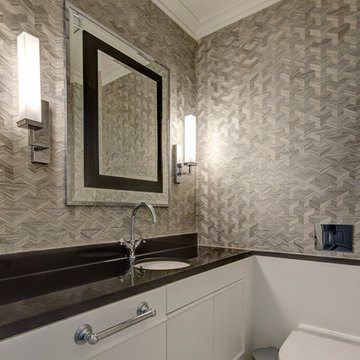
Kühnapfel Fotografie
Photo of a small traditional cloakroom in Berlin with a submerged sink, beaded cabinets, white cabinets, marble worktops, a wall mounted toilet, marble flooring, mosaic tiles, grey walls and white floors.
Photo of a small traditional cloakroom in Berlin with a submerged sink, beaded cabinets, white cabinets, marble worktops, a wall mounted toilet, marble flooring, mosaic tiles, grey walls and white floors.
Cloakroom with Mosaic Tiles and White Floors Ideas and Designs
3