Cloakroom with Mosaic Tiles and White Walls Ideas and Designs
Refine by:
Budget
Sort by:Popular Today
1 - 20 of 560 photos
Item 1 of 3

Renovation from an old Florida dated house that used to be a country club, to an updated beautiful Old Florida inspired kitchen, dining, bar and keeping room.

This is an example of a contemporary cloakroom in Gold Coast - Tweed with flat-panel cabinets, light wood cabinets, blue tiles, mosaic tiles, white walls, a built-in sink and grey worktops.

Design ideas for a small contemporary cloakroom in Vancouver with white tiles, mosaic tiles, light hardwood flooring, a wall-mounted sink, wooden worktops, a floating vanity unit, a one-piece toilet, white walls, beige floors and brown worktops.
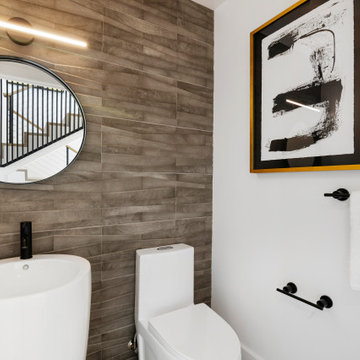
Photo of a small contemporary cloakroom in Los Angeles with a one-piece toilet, mosaic tiles, grey tiles, white walls and a pedestal sink.

Casual Eclectic Elegance defines this 4900 SF Scottsdale home that is centered around a pyramid shaped Great Room ceiling. The clean contemporary lines are complimented by natural wood ceilings and subtle hidden soffit lighting throughout. This one-acre estate has something for everyone including a lap pool, game room and an exercise room.
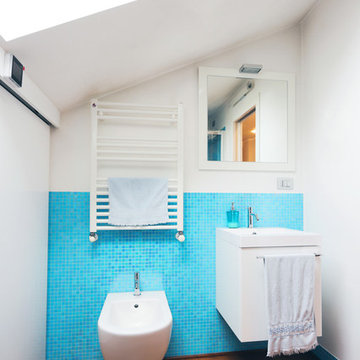
Ph. Valentina Bozzato
Small contemporary cloakroom in Other with white cabinets, blue tiles, white walls, flat-panel cabinets, a bidet, mosaic tiles and medium hardwood flooring.
Small contemporary cloakroom in Other with white cabinets, blue tiles, white walls, flat-panel cabinets, a bidet, mosaic tiles and medium hardwood flooring.

wearebuff.com, Frederic Baillod
Inspiration for a midcentury cloakroom in Nice with freestanding cabinets, medium wood cabinets, orange tiles, white tiles, mosaic tiles, white walls, mosaic tile flooring, a vessel sink, glass worktops and orange floors.
Inspiration for a midcentury cloakroom in Nice with freestanding cabinets, medium wood cabinets, orange tiles, white tiles, mosaic tiles, white walls, mosaic tile flooring, a vessel sink, glass worktops and orange floors.

Inspiration for a small contemporary cloakroom in Sydney with black cabinets, white tiles, mosaic tiles, white walls, a wall-mounted sink, marble worktops, black worktops, open cabinets and a floating vanity unit.
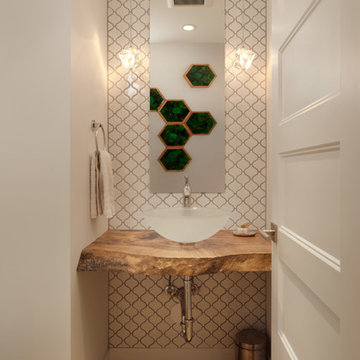
My House Design/Build Team | www.myhousedesignbuild.com | 604-694-6873 | Reuben Krabbe Photography
This is an example of a small contemporary cloakroom in Vancouver with open cabinets, a one-piece toilet, white tiles, mosaic tiles, white walls, light hardwood flooring, a vessel sink and wooden worktops.
This is an example of a small contemporary cloakroom in Vancouver with open cabinets, a one-piece toilet, white tiles, mosaic tiles, white walls, light hardwood flooring, a vessel sink and wooden worktops.
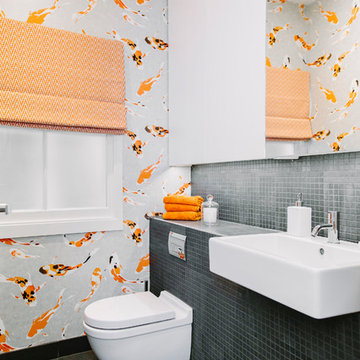
This is an example of a medium sized victorian cloakroom in London with a wall mounted toilet, mosaic tiles, white walls, slate flooring, a built-in sink, grey floors and grey worktops.

This family moved from CA to TX and wanted to bring their modern style with them. See all the pictures to see the gorgeous modern design.
Inspiration for a small contemporary cloakroom in Dallas with flat-panel cabinets, brown cabinets, blue tiles, mosaic tiles, white walls, porcelain flooring, a vessel sink, quartz worktops, brown floors, white worktops and a freestanding vanity unit.
Inspiration for a small contemporary cloakroom in Dallas with flat-panel cabinets, brown cabinets, blue tiles, mosaic tiles, white walls, porcelain flooring, a vessel sink, quartz worktops, brown floors, white worktops and a freestanding vanity unit.
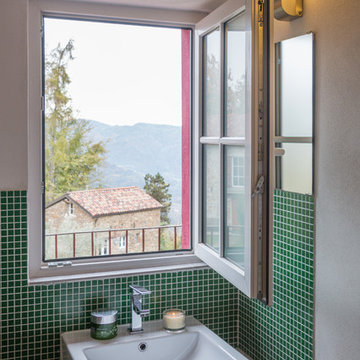
Andrea Chiesa è Progetto Immagine
This is an example of a small contemporary cloakroom in Turin with green tiles, mosaic tiles, white walls and a trough sink.
This is an example of a small contemporary cloakroom in Turin with green tiles, mosaic tiles, white walls and a trough sink.
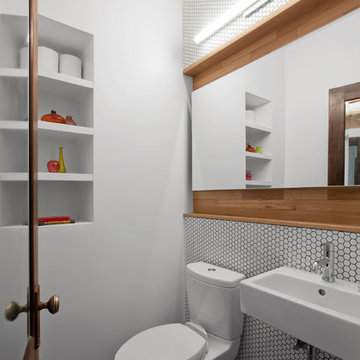
Powder Room mixes original Craftsman door with retro hex tile and oak flooring material, but with an eclectic, Scandinavian flare on a budget - Architecture/Interiors/Renderings/Photography: HAUS | Architecture - Construction Management: WERK | Building Modern

Inspiration for a medium sized rustic cloakroom in Phoenix with blue cabinets, a one-piece toilet, blue tiles, mosaic tiles, white walls, marble flooring, a submerged sink, marble worktops, white floors, white worktops, flat-panel cabinets and a freestanding vanity unit.

This petite powder room off of the main living area catches your eye as soon as you walk in. The custom glaze and finish on the cabinets paired with the unique diamond mosaic tile gives a sense of royalty to every guest.

The unique opportunity and challenge for the Joshua Tree project was to enable the architecture to prioritize views. Set in the valley between Mummy and Camelback mountains, two iconic landforms located in Paradise Valley, Arizona, this lot “has it all” regarding views. The challenge was answered with what we refer to as the desert pavilion.
This highly penetrated piece of architecture carefully maintains a one-room deep composition. This allows each space to leverage the majestic mountain views. The material palette is executed in a panelized massing composition. The home, spawned from mid-century modern DNA, opens seamlessly to exterior living spaces providing for the ultimate in indoor/outdoor living.
Project Details:
Architecture: Drewett Works, Scottsdale, AZ // C.P. Drewett, AIA, NCARB // www.drewettworks.com
Builder: Bedbrock Developers, Paradise Valley, AZ // http://www.bedbrock.com
Interior Designer: Est Est, Scottsdale, AZ // http://www.estestinc.com
Photographer: Michael Duerinckx, Phoenix, AZ // www.inckx.com

アンティーク家具を取り入れた和モダンの家
Medium sized rural cloakroom in Other with freestanding cabinets, a one-piece toilet, multi-coloured tiles, mosaic tiles, white walls, dark hardwood flooring, a submerged sink, wooden worktops, brown floors and blue worktops.
Medium sized rural cloakroom in Other with freestanding cabinets, a one-piece toilet, multi-coloured tiles, mosaic tiles, white walls, dark hardwood flooring, a submerged sink, wooden worktops, brown floors and blue worktops.
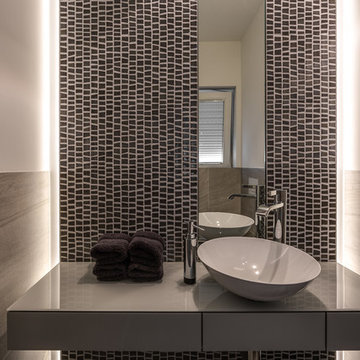
Unternehmensfotografie Jens Parisch
Inspiration for a small contemporary cloakroom in Cologne with flat-panel cabinets, grey cabinets, grey tiles, mosaic tiles, white walls, a vessel sink and glass worktops.
Inspiration for a small contemporary cloakroom in Cologne with flat-panel cabinets, grey cabinets, grey tiles, mosaic tiles, white walls, a vessel sink and glass worktops.
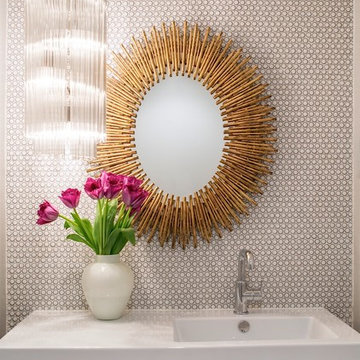
Ann Sacks Tile Beverly Hills. Arteriors Light Fixture & Mirror from Bassman Blaine.
Meghan OBrien Photography
Photo of a midcentury cloakroom in Other with a wall-mounted sink, white walls and mosaic tiles.
Photo of a midcentury cloakroom in Other with a wall-mounted sink, white walls and mosaic tiles.

Idéalement situé en plein cœur du Marais sur la mythique place des Vosges, ce duplex sur cour comportait initialement deux contraintes spatiales : sa faible hauteur sous plafond (2,09m au plus bas) et sa configuration tout en longueur.
Le cahier des charges des propriétaires faisait quant à lui mention de plusieurs demandes à satisfaire : la création de trois chambres et trois salles d’eau indépendantes, un espace de réception avec cuisine ouverte, le tout dans une atmosphère la plus épurée possible. Pari tenu !
Le niveau rez-de-chaussée dessert le volume d’accueil avec une buanderie invisible, une chambre avec dressing & espace de travail, ainsi qu’une salle d’eau. Au premier étage, le palier permet l’accès aux sanitaires invités ainsi qu’une seconde chambre avec cabinet de toilette et rangements intégrés. Après quelques marches, le volume s’ouvre sur la salle à manger, dans laquelle prend place un bar intégrant deux caves à vins et une niche en Corian pour le service. Le salon ensuite, où les assises confortables invitent à la convivialité, s’ouvre sur une cuisine immaculée dont les caissons hauts se font oublier derrière des façades miroirs. Enfin, la suite parentale située à l’extrémité de l’appartement offre une chambre fonctionnelle et minimaliste, avec sanitaires et salle d’eau attenante, le tout entièrement réalisé en béton ciré.
L’ensemble des éléments de mobilier, luminaires, décoration, linge de maison & vaisselle ont été sélectionnés & installés par l’équipe d’Ameo Concept, pour un projet clé en main aux mille nuances de blancs.
Cloakroom with Mosaic Tiles and White Walls Ideas and Designs
1