Cloakroom with Mosaic Tiles and White Worktops Ideas and Designs
Refine by:
Budget
Sort by:Popular Today
21 - 40 of 328 photos
Item 1 of 3
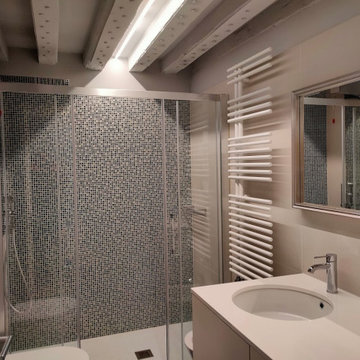
Inspiration for a medium sized contemporary cloakroom in Venice with flat-panel cabinets, white cabinets, a two-piece toilet, mosaic tiles, a built-in sink, solid surface worktops, white worktops and exposed beams.
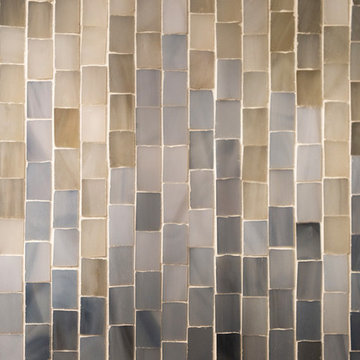
Ted Glasoe, Ted Glasoe Photography
Small classic cloakroom in Chicago with open cabinets, a two-piece toilet, multi-coloured tiles, mosaic tiles, grey walls, marble flooring, a pedestal sink, marble worktops, multi-coloured floors and white worktops.
Small classic cloakroom in Chicago with open cabinets, a two-piece toilet, multi-coloured tiles, mosaic tiles, grey walls, marble flooring, a pedestal sink, marble worktops, multi-coloured floors and white worktops.
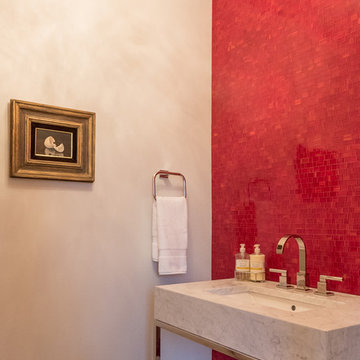
Inspiration for a medium sized contemporary cloakroom in Denver with red tiles, mosaic tiles, grey walls, medium hardwood flooring, a submerged sink, marble worktops, brown floors and white worktops.
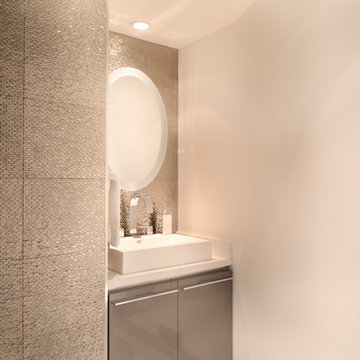
This is an example of a contemporary cloakroom in Santa Barbara with flat-panel cabinets, grey cabinets, grey tiles, mosaic tiles, a vessel sink and white worktops.
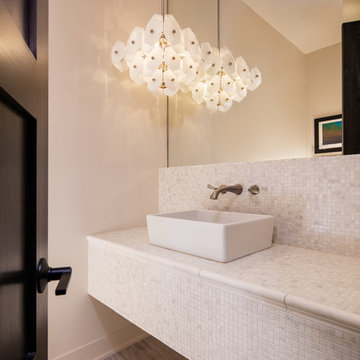
Tom Grady
Design ideas for a classic cloakroom in Other with beige tiles, white tiles, mosaic tiles, beige walls, light hardwood flooring, a vessel sink, tiled worktops and white worktops.
Design ideas for a classic cloakroom in Other with beige tiles, white tiles, mosaic tiles, beige walls, light hardwood flooring, a vessel sink, tiled worktops and white worktops.
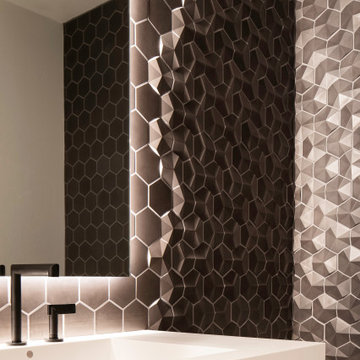
Design ideas for a small modern cloakroom in Denver with flat-panel cabinets, light wood cabinets, black tiles, mosaic tiles, porcelain flooring, an integrated sink, solid surface worktops, white worktops and a floating vanity unit.

TOKYOGUMI
Contemporary cloakroom in Tokyo with an integrated sink, open cabinets, light wood cabinets, green tiles, mosaic tiles, multi-coloured walls and white worktops.
Contemporary cloakroom in Tokyo with an integrated sink, open cabinets, light wood cabinets, green tiles, mosaic tiles, multi-coloured walls and white worktops.
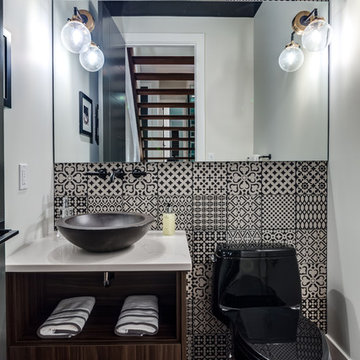
Design ideas for a contemporary cloakroom in Calgary with open cabinets, medium wood cabinets, a two-piece toilet, black and white tiles, mosaic tiles, medium hardwood flooring, a vessel sink, brown floors and white worktops.

Idéalement situé en plein cœur du Marais sur la mythique place des Vosges, ce duplex sur cour comportait initialement deux contraintes spatiales : sa faible hauteur sous plafond (2,09m au plus bas) et sa configuration tout en longueur.
Le cahier des charges des propriétaires faisait quant à lui mention de plusieurs demandes à satisfaire : la création de trois chambres et trois salles d’eau indépendantes, un espace de réception avec cuisine ouverte, le tout dans une atmosphère la plus épurée possible. Pari tenu !
Le niveau rez-de-chaussée dessert le volume d’accueil avec une buanderie invisible, une chambre avec dressing & espace de travail, ainsi qu’une salle d’eau. Au premier étage, le palier permet l’accès aux sanitaires invités ainsi qu’une seconde chambre avec cabinet de toilette et rangements intégrés. Après quelques marches, le volume s’ouvre sur la salle à manger, dans laquelle prend place un bar intégrant deux caves à vins et une niche en Corian pour le service. Le salon ensuite, où les assises confortables invitent à la convivialité, s’ouvre sur une cuisine immaculée dont les caissons hauts se font oublier derrière des façades miroirs. Enfin, la suite parentale située à l’extrémité de l’appartement offre une chambre fonctionnelle et minimaliste, avec sanitaires et salle d’eau attenante, le tout entièrement réalisé en béton ciré.
L’ensemble des éléments de mobilier, luminaires, décoration, linge de maison & vaisselle ont été sélectionnés & installés par l’équipe d’Ameo Concept, pour un projet clé en main aux mille nuances de blancs.

Small modern cloakroom in Los Angeles with shaker cabinets, white cabinets, a one-piece toilet, white tiles, mosaic tiles, white walls, marble flooring, a submerged sink, engineered stone worktops, white floors, white worktops, a built in vanity unit and wallpapered walls.
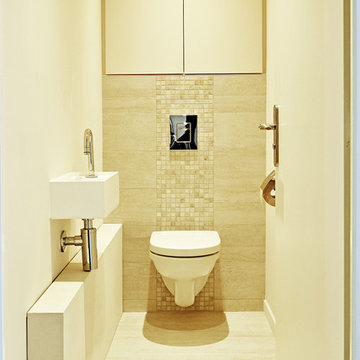
Photo of a small modern cloakroom in Lyon with beaded cabinets, beige cabinets, a wall mounted toilet, beige tiles, mosaic tiles, beige walls, ceramic flooring, a wall-mounted sink, solid surface worktops, beige floors and white worktops.
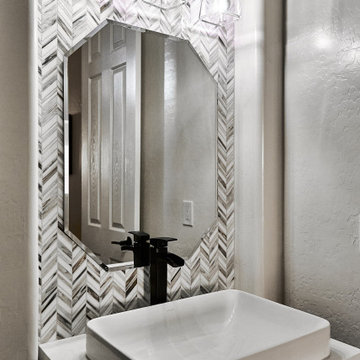
Design ideas for a medium sized classic cloakroom in Phoenix with medium wood cabinets, a one-piece toilet, multi-coloured tiles, mosaic tiles, white walls, porcelain flooring, engineered stone worktops, brown floors, white worktops, a freestanding vanity unit, shaker cabinets and a vessel sink.
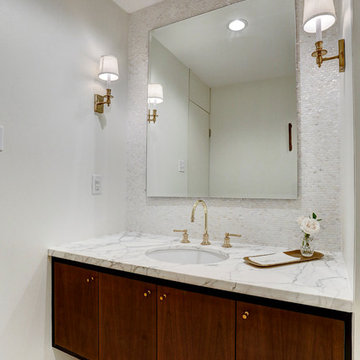
TK Images
This is an example of a medium sized midcentury cloakroom in Houston with flat-panel cabinets, dark wood cabinets, a one-piece toilet, white tiles, mosaic tiles, white walls, porcelain flooring, a submerged sink, marble worktops, beige floors and white worktops.
This is an example of a medium sized midcentury cloakroom in Houston with flat-panel cabinets, dark wood cabinets, a one-piece toilet, white tiles, mosaic tiles, white walls, porcelain flooring, a submerged sink, marble worktops, beige floors and white worktops.
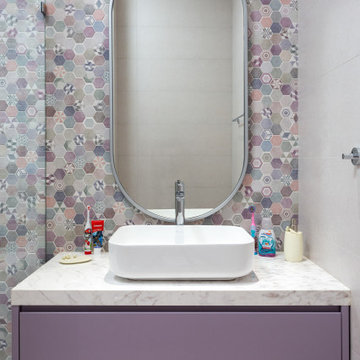
Photo of a medium sized contemporary cloakroom in Other with flat-panel cabinets, purple cabinets, mosaic tiles, white walls, a vessel sink and white worktops.

Rodwin Architecture & Skycastle Homes
Location: Boulder, Colorado, USA
Interior design, space planning and architectural details converge thoughtfully in this transformative project. A 15-year old, 9,000 sf. home with generic interior finishes and odd layout needed bold, modern, fun and highly functional transformation for a large bustling family. To redefine the soul of this home, texture and light were given primary consideration. Elegant contemporary finishes, a warm color palette and dramatic lighting defined modern style throughout. A cascading chandelier by Stone Lighting in the entry makes a strong entry statement. Walls were removed to allow the kitchen/great/dining room to become a vibrant social center. A minimalist design approach is the perfect backdrop for the diverse art collection. Yet, the home is still highly functional for the entire family. We added windows, fireplaces, water features, and extended the home out to an expansive patio and yard.
The cavernous beige basement became an entertaining mecca, with a glowing modern wine-room, full bar, media room, arcade, billiards room and professional gym.
Bathrooms were all designed with personality and craftsmanship, featuring unique tiles, floating wood vanities and striking lighting.
This project was a 50/50 collaboration between Rodwin Architecture and Kimball Modern
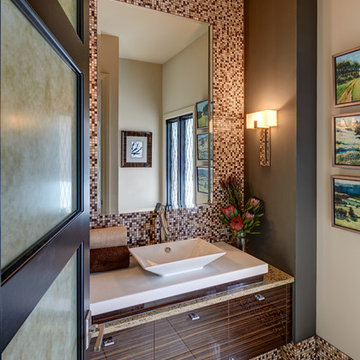
Jim Haefner
Design ideas for a contemporary cloakroom in Detroit with a vessel sink, flat-panel cabinets, dark wood cabinets, brown tiles, mosaic tiles, beige walls and white worktops.
Design ideas for a contemporary cloakroom in Detroit with a vessel sink, flat-panel cabinets, dark wood cabinets, brown tiles, mosaic tiles, beige walls and white worktops.
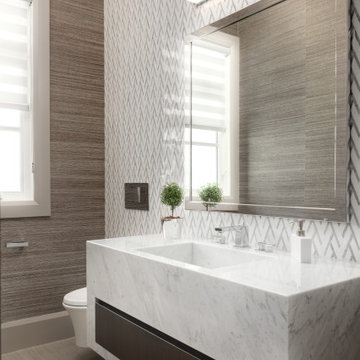
Medium sized contemporary cloakroom in Calgary with flat-panel cabinets, white cabinets, a one-piece toilet, white tiles, mosaic tiles, brown walls, an integrated sink, marble worktops, white worktops and a floating vanity unit.
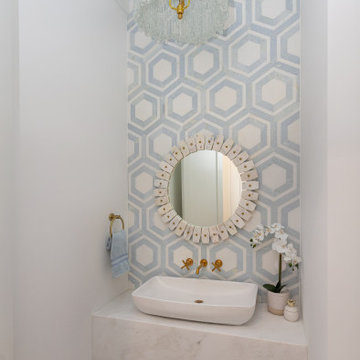
Medium sized nautical cloakroom in Charleston with white cabinets, blue tiles, mosaic tiles, white walls, light hardwood flooring, a vessel sink, marble worktops, white worktops and a floating vanity unit.
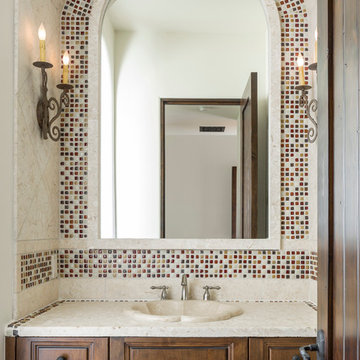
High Res Media
Mediterranean cloakroom in Phoenix with a built-in sink, raised-panel cabinets, dark wood cabinets, multi-coloured tiles, mosaic tiles, white walls and white worktops.
Mediterranean cloakroom in Phoenix with a built-in sink, raised-panel cabinets, dark wood cabinets, multi-coloured tiles, mosaic tiles, white walls and white worktops.
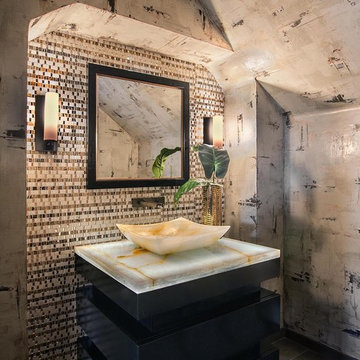
This is an example of a contemporary cloakroom in Orange County with a vessel sink, black cabinets, multi-coloured tiles, mosaic tiles and white worktops.
Cloakroom with Mosaic Tiles and White Worktops Ideas and Designs
2