Cloakroom with Multi-coloured Floors and Grey Worktops Ideas and Designs
Refine by:
Budget
Sort by:Popular Today
121 - 140 of 144 photos
Item 1 of 3
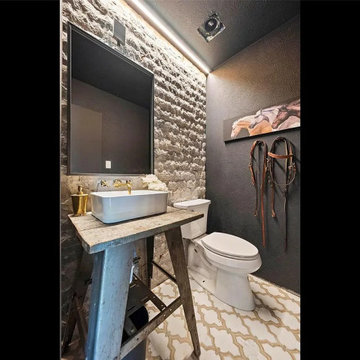
This is an example of a small traditional cloakroom in Denver with open cabinets, grey cabinets, a two-piece toilet, white tiles, stone tiles, black walls, marble flooring, a vessel sink, wooden worktops, multi-coloured floors, grey worktops and a freestanding vanity unit.
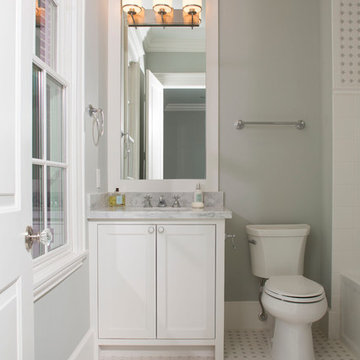
Felix Sanchez (www.felixsanchez.com)
Inspiration for an expansive traditional cloakroom in Houston with shaker cabinets, white cabinets, grey walls, ceramic flooring, marble worktops, multi-coloured floors, grey worktops and a built in vanity unit.
Inspiration for an expansive traditional cloakroom in Houston with shaker cabinets, white cabinets, grey walls, ceramic flooring, marble worktops, multi-coloured floors, grey worktops and a built in vanity unit.
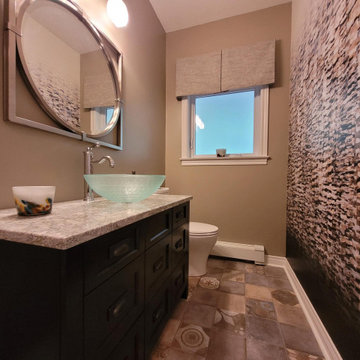
This is a renovation project where we removed all the walls on the main floor to create one large great room to maximize entertaining and family time. We where able to add a walk in pantry and separate the powder room from the laundry room as well.
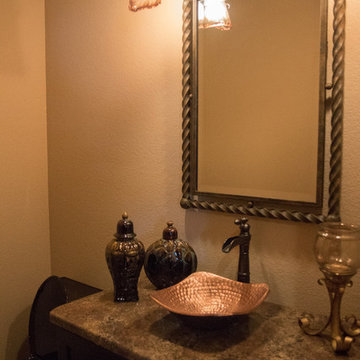
Kyle Halter
Large classic cloakroom in Other with shaker cabinets, black cabinets, a one-piece toilet, multi-coloured tiles, slate tiles, beige walls, medium hardwood flooring, a submerged sink, laminate worktops, multi-coloured floors and grey worktops.
Large classic cloakroom in Other with shaker cabinets, black cabinets, a one-piece toilet, multi-coloured tiles, slate tiles, beige walls, medium hardwood flooring, a submerged sink, laminate worktops, multi-coloured floors and grey worktops.
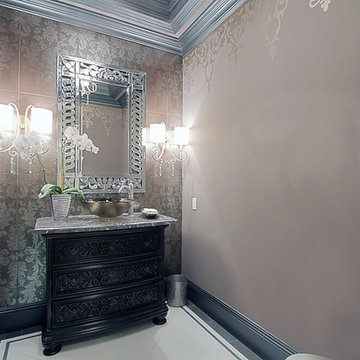
Inspiration for a small cloakroom in Los Angeles with freestanding cabinets, brown cabinets, a vessel sink, multi-coloured floors and grey worktops.
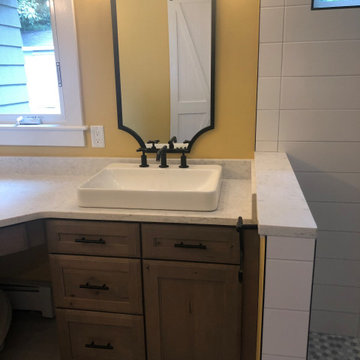
Inspiration for a medium sized traditional cloakroom in Boston with shaker cabinets, black cabinets, grey walls, porcelain flooring, a submerged sink, granite worktops, multi-coloured floors and grey worktops.
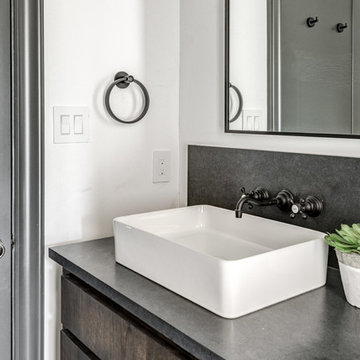
Hunter Coon - True Homes Photography
Photo of a contemporary cloakroom in Dallas with flat-panel cabinets, dark wood cabinets, a two-piece toilet, white walls, ceramic flooring, a vessel sink, concrete worktops, multi-coloured floors and grey worktops.
Photo of a contemporary cloakroom in Dallas with flat-panel cabinets, dark wood cabinets, a two-piece toilet, white walls, ceramic flooring, a vessel sink, concrete worktops, multi-coloured floors and grey worktops.
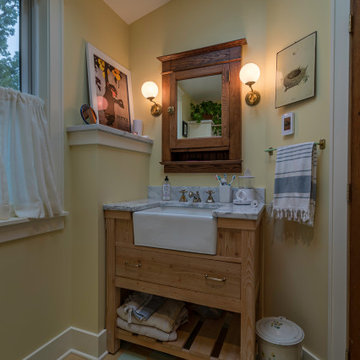
This is an example of a classic cloakroom in Chicago with shaker cabinets, medium wood cabinets, a one-piece toilet, yellow tiles, yellow walls, ceramic flooring, a built-in sink, marble worktops, multi-coloured floors, grey worktops, a freestanding vanity unit, a vaulted ceiling and wainscoting.
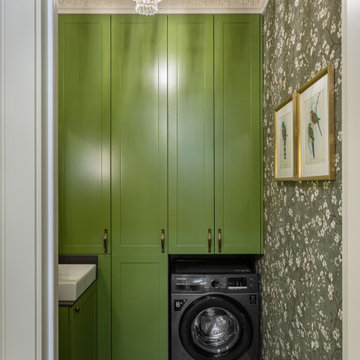
Small classic cloakroom in Moscow with raised-panel cabinets, green cabinets, a wall mounted toilet, ceramic flooring, a built-in sink, solid surface worktops, multi-coloured floors, grey worktops and a built in vanity unit.
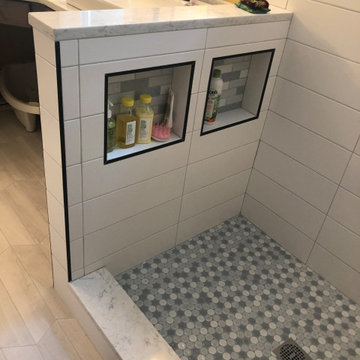
This is an example of a medium sized classic cloakroom in Boston with shaker cabinets, black cabinets, white tiles, porcelain tiles, grey walls, porcelain flooring, a submerged sink, granite worktops, multi-coloured floors and grey worktops.
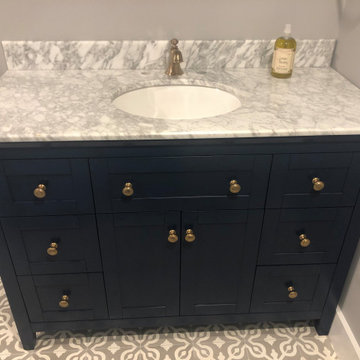
Medium sized traditional cloakroom in Boston with shaker cabinets, black cabinets, grey walls, porcelain flooring, a submerged sink, granite worktops, multi-coloured floors and grey worktops.
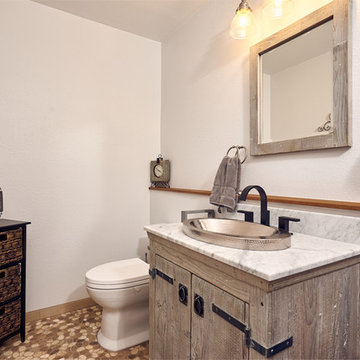
Photo of a medium sized rustic cloakroom in Other with flat-panel cabinets, light wood cabinets, a two-piece toilet, white walls, pebble tile flooring, a built-in sink, marble worktops, multi-coloured floors and grey worktops.
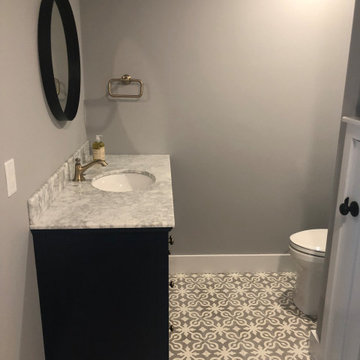
Design ideas for a medium sized traditional cloakroom in Boston with black cabinets, shaker cabinets, grey walls, porcelain flooring, a submerged sink, granite worktops, multi-coloured floors and grey worktops.
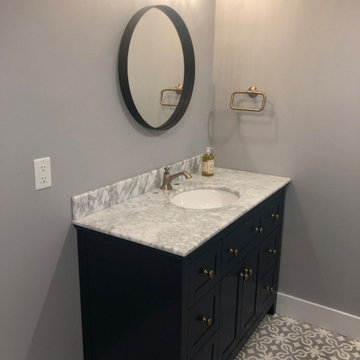
Rustic kids bathroom. Cement hand painted tiles form Motif, & navy/marble top vanity
Design ideas for a medium sized traditional cloakroom in Boston with shaker cabinets, black cabinets, grey walls, porcelain flooring, a submerged sink, granite worktops, multi-coloured floors and grey worktops.
Design ideas for a medium sized traditional cloakroom in Boston with shaker cabinets, black cabinets, grey walls, porcelain flooring, a submerged sink, granite worktops, multi-coloured floors and grey worktops.
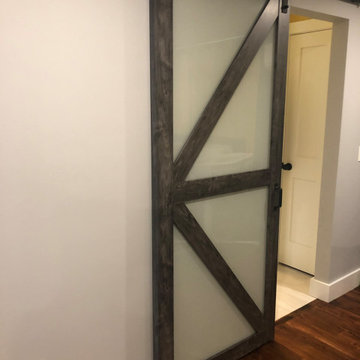
Barn door to master bath
Photo of a medium sized traditional cloakroom in Boston with shaker cabinets, black cabinets, grey walls, porcelain flooring, a submerged sink, granite worktops, multi-coloured floors and grey worktops.
Photo of a medium sized traditional cloakroom in Boston with shaker cabinets, black cabinets, grey walls, porcelain flooring, a submerged sink, granite worktops, multi-coloured floors and grey worktops.
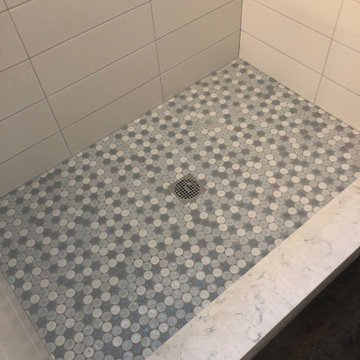
penny tile floor & shower niche
Inspiration for a medium sized classic cloakroom in Boston with shaker cabinets, black cabinets, grey walls, porcelain flooring, a submerged sink, granite worktops, multi-coloured floors and grey worktops.
Inspiration for a medium sized classic cloakroom in Boston with shaker cabinets, black cabinets, grey walls, porcelain flooring, a submerged sink, granite worktops, multi-coloured floors and grey worktops.
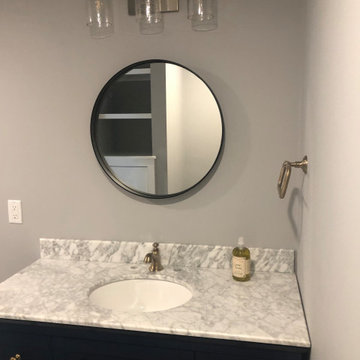
Inspiration for a medium sized traditional cloakroom in Boston with shaker cabinets, black cabinets, grey walls, porcelain flooring, a submerged sink, granite worktops, multi-coloured floors and grey worktops.
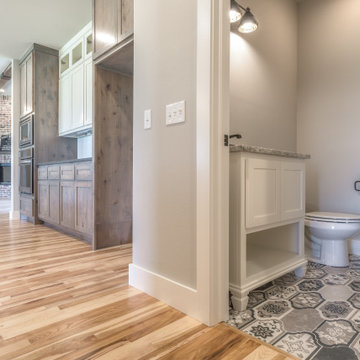
Photo of a contemporary cloakroom in Other with shaker cabinets, white cabinets, a two-piece toilet, grey walls, ceramic flooring, a submerged sink, multi-coloured floors and grey worktops.
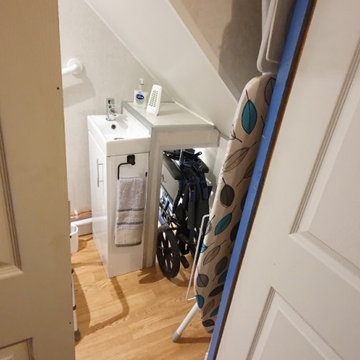
Sliding Door and opening slave door to allow storage and access into this Understairs WC Cloakroom for the clients wheelchair and ironing board.
This is an example of a small traditional cloakroom in Sussex with flat-panel cabinets, white cabinets, a one-piece toilet, grey tiles, grey walls, vinyl flooring, an integrated sink, laminate worktops, multi-coloured floors, grey worktops, feature lighting, a freestanding vanity unit and panelled walls.
This is an example of a small traditional cloakroom in Sussex with flat-panel cabinets, white cabinets, a one-piece toilet, grey tiles, grey walls, vinyl flooring, an integrated sink, laminate worktops, multi-coloured floors, grey worktops, feature lighting, a freestanding vanity unit and panelled walls.
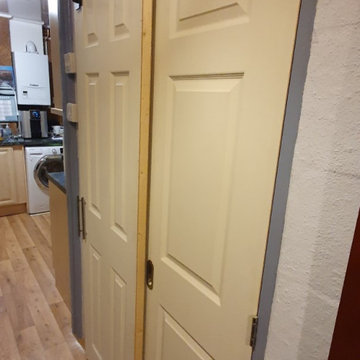
Sliding Door and opening slave door to allow storage and access into this Understairs WC Cloakroom.
Photo of a small traditional cloakroom in Sussex with flat-panel cabinets, white cabinets, a one-piece toilet, grey tiles, grey walls, vinyl flooring, an integrated sink, laminate worktops, multi-coloured floors, grey worktops, feature lighting, a freestanding vanity unit and panelled walls.
Photo of a small traditional cloakroom in Sussex with flat-panel cabinets, white cabinets, a one-piece toilet, grey tiles, grey walls, vinyl flooring, an integrated sink, laminate worktops, multi-coloured floors, grey worktops, feature lighting, a freestanding vanity unit and panelled walls.
Cloakroom with Multi-coloured Floors and Grey Worktops Ideas and Designs
7