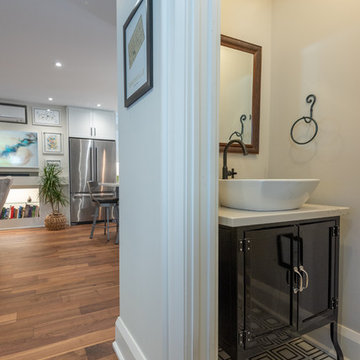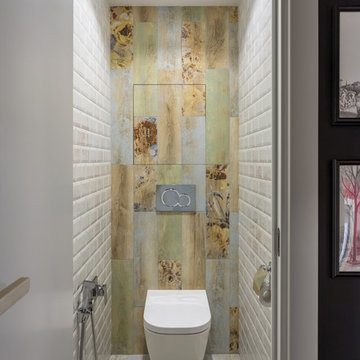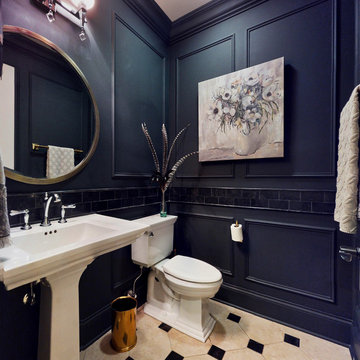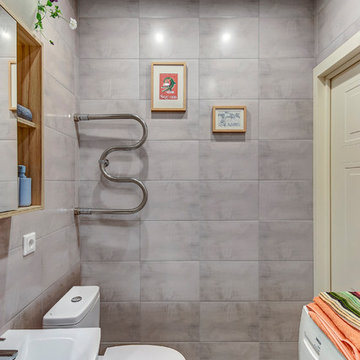Cloakroom with Porcelain Flooring and Multi-coloured Floors Ideas and Designs
Refine by:
Budget
Sort by:Popular Today
1 - 20 of 429 photos
Item 1 of 3

A beveled wainscot tile base, chair rail tile, brass hardware/plumbing, and a contrasting blue, embellish the new powder room.
Small classic cloakroom in Minneapolis with white tiles, ceramic tiles, blue walls, porcelain flooring, a wall-mounted sink, multi-coloured floors, a one-piece toilet, open cabinets and a dado rail.
Small classic cloakroom in Minneapolis with white tiles, ceramic tiles, blue walls, porcelain flooring, a wall-mounted sink, multi-coloured floors, a one-piece toilet, open cabinets and a dado rail.

In this full service residential remodel project, we left no stone, or room, unturned. We created a beautiful open concept living/dining/kitchen by removing a structural wall and existing fireplace. This home features a breathtaking three sided fireplace that becomes the focal point when entering the home. It creates division with transparency between the living room and the cigar room that we added. Our clients wanted a home that reflected their vision and a space to hold the memories of their growing family. We transformed a contemporary space into our clients dream of a transitional, open concept home.

This cottage remodel on Lake Charlevoix was such a fun project to work on. We really strived to bring in the coastal elements around the home to give this cottage it's asthetics. You will see a lot of whites, light blues, and some grey/greige accents as well.

Dark powder room with tile chair rail
Design ideas for a small traditional cloakroom in Chicago with a two-piece toilet, black tiles, limestone tiles, black walls, porcelain flooring, a pedestal sink and multi-coloured floors.
Design ideas for a small traditional cloakroom in Chicago with a two-piece toilet, black tiles, limestone tiles, black walls, porcelain flooring, a pedestal sink and multi-coloured floors.

This is an example of a medium sized classic cloakroom in Denver with black walls, porcelain flooring, a vessel sink, wooden worktops and multi-coloured floors.

Inspiration for a small classic cloakroom in Toronto with freestanding cabinets, black cabinets, beige walls, porcelain flooring, a vessel sink, marble worktops, multi-coloured floors, white worktops and a wall mounted toilet.

MBW Designs Contemporary Powder Room
Photo by Simply Arlie
Inspiration for a small contemporary cloakroom in DC Metro with a submerged sink, flat-panel cabinets, light wood cabinets, solid surface worktops, a one-piece toilet, grey tiles, porcelain tiles, grey walls, porcelain flooring and multi-coloured floors.
Inspiration for a small contemporary cloakroom in DC Metro with a submerged sink, flat-panel cabinets, light wood cabinets, solid surface worktops, a one-piece toilet, grey tiles, porcelain tiles, grey walls, porcelain flooring and multi-coloured floors.

The powder room features a beautiful geometric wallpaper, three floating shelves, a tall mirror to accommodate, a brass wall mounted faucet, and a stunning corner pendant.

Photography by Daniel O'Connor
Photo of a small bohemian cloakroom in Denver with a one-piece toilet, blue walls, porcelain flooring, multi-coloured floors, flat-panel cabinets, grey cabinets and a console sink.
Photo of a small bohemian cloakroom in Denver with a one-piece toilet, blue walls, porcelain flooring, multi-coloured floors, flat-panel cabinets, grey cabinets and a console sink.

Complete turnkey design and renovation project. Clients where in need of space so we created a wall cabinet for more storage space. the use of hidden under cabinet lighting and under the toilet pan adds to the wow. the mirror is practial with the oval shape that softens the room and cohesive with the rest of the room

Photos By Kris Palen
Design ideas for a medium sized beach style cloakroom in Dallas with freestanding cabinets, dark wood cabinets, a two-piece toilet, green walls, porcelain flooring, a submerged sink, granite worktops, multi-coloured floors and multi-coloured worktops.
Design ideas for a medium sized beach style cloakroom in Dallas with freestanding cabinets, dark wood cabinets, a two-piece toilet, green walls, porcelain flooring, a submerged sink, granite worktops, multi-coloured floors and multi-coloured worktops.

We actually made the bathroom smaller! We gained storage & character! Custom steel floating cabinet with local artist art panel in the vanity door. Concrete sink/countertop. Glass mosaic backsplash.

A secondary hallway leads into a guest wing which features the powder room. The decorative tile flooring of the entryway and the kitchen was intentionally run into the powder room. The cabinet which features an integrated white glass counter/sink was procured from a specialized website. An Arabian silver-leafed mirror is mounted over a silk-based wall covering by Phillip Jeffries.

Modern Farmhouse Powder room with black & white patterned tiles, tiles behind the vanity, charcoal paint color to contras tiles, white vanity with little barn door, black framed mirror and vanity lights.
Small and stylish powder room!

Photo of a medium sized traditional cloakroom in London with a two-piece toilet, black tiles, porcelain tiles, porcelain flooring, a wall-mounted sink, multi-coloured walls and multi-coloured floors.

Антон Лихтарович (alunum)
Inspiration for a small contemporary cloakroom in Moscow with a wall mounted toilet, porcelain flooring and multi-coloured floors.
Inspiration for a small contemporary cloakroom in Moscow with a wall mounted toilet, porcelain flooring and multi-coloured floors.

Perched above High Park, this family home is a crisp and clean breath of fresh air! Lovingly designed by the homeowner to evoke a warm and inviting country feel, the interior of this home required a full renovation from the basement right up to the third floor with rooftop deck. Upon arriving, you are greeted with a generous entry and elegant dining space, complemented by a sitting area, wrapped in a bay window.
Central to the success of this home is a welcoming oak/white kitchen and living space facing the backyard. The windows across the back of the house shower the main floor in daylight, while the use of oak beams adds to the impact. Throughout the house, floor to ceiling millwork serves to keep all spaces open and enhance flow from one room to another.
The use of clever millwork continues on the second floor with the highly functional laundry room and customized closets for the children’s bedrooms. The third floor includes extensive millwork, a wood-clad master bedroom wall and an elegant ensuite. A walk out rooftop deck overlooking the backyard and canopy of trees complements the space. Design elements include the use of white, black, wood and warm metals. Brass accents are used on the interior, while a copper eaves serves to elevate the exterior finishes.

Understairs storage removed and WC fitted. Wall hung WC, small vanity unit fitted in tiny room with wall panelling, large mirror and patterned co-ordinating floor tiles.

Dark powder room with tile chair rail. Black tile insets installed on a 45 degree angle
Design ideas for a small classic cloakroom in Chicago with a two-piece toilet, black tiles, limestone tiles, black walls, porcelain flooring, a pedestal sink and multi-coloured floors.
Design ideas for a small classic cloakroom in Chicago with a two-piece toilet, black tiles, limestone tiles, black walls, porcelain flooring, a pedestal sink and multi-coloured floors.

Фотограф-Алесей Торозеров
Design ideas for a small contemporary cloakroom in Saint Petersburg with grey tiles, ceramic tiles, porcelain flooring, a pedestal sink and multi-coloured floors.
Design ideas for a small contemporary cloakroom in Saint Petersburg with grey tiles, ceramic tiles, porcelain flooring, a pedestal sink and multi-coloured floors.
Cloakroom with Porcelain Flooring and Multi-coloured Floors Ideas and Designs
1