Cloakroom with Porcelain Flooring and Multi-coloured Floors Ideas and Designs
Refine by:
Budget
Sort by:Popular Today
21 - 40 of 432 photos
Item 1 of 3

This is an example of a classic cloakroom in Phoenix with white cabinets, porcelain tiles, white walls, porcelain flooring, a submerged sink, quartz worktops, multi-coloured floors, beige worktops and a freestanding vanity unit.
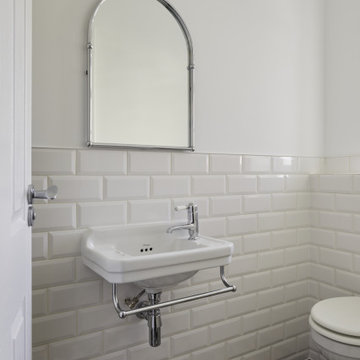
This is an example of a small classic cloakroom in London with a two-piece toilet, white tiles, porcelain tiles, white walls, porcelain flooring, a wall-mounted sink and multi-coloured floors.

In this full service residential remodel project, we left no stone, or room, unturned. We created a beautiful open concept living/dining/kitchen by removing a structural wall and existing fireplace. This home features a breathtaking three sided fireplace that becomes the focal point when entering the home. It creates division with transparency between the living room and the cigar room that we added. Our clients wanted a home that reflected their vision and a space to hold the memories of their growing family. We transformed a contemporary space into our clients dream of a transitional, open concept home.
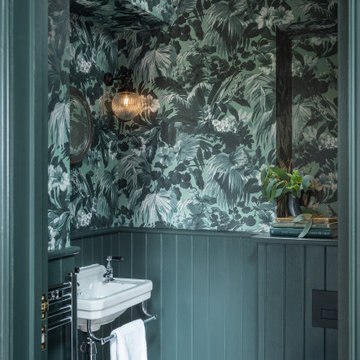
Small farmhouse cloakroom in Devon with a wall mounted toilet, porcelain flooring, a wall-mounted sink, multi-coloured floors and wallpapered walls.
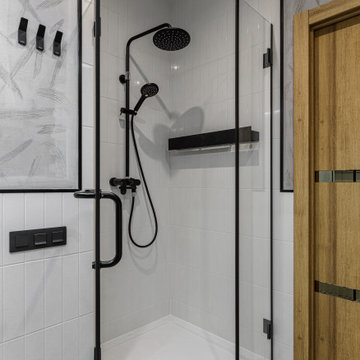
Design ideas for a small contemporary cloakroom in Moscow with flat-panel cabinets, medium wood cabinets, a wall mounted toilet, white tiles, ceramic tiles, grey walls, porcelain flooring, a wall-mounted sink, multi-coloured floors, feature lighting and a floating vanity unit.

This Ensuite bathroom highlights a luxurious mix of industrial design mixed with traditional country features.
The true eyecatcher in this space is the Bronze Cast Iron Freestanding Bath. Our client had a true adventurous spirit when it comes to design.
We ensured all the 21st century modern conveniences are included within the retro style bathroom.
A large walk in shower with both a rose over head rain shower and hand set for the everyday convenience.
His and Her separate basin units with ample amount of storage and large counter areas.
Finally to tie all design together we used a statement star tile on the floor to compliment the black wood panelling surround the bathroom.
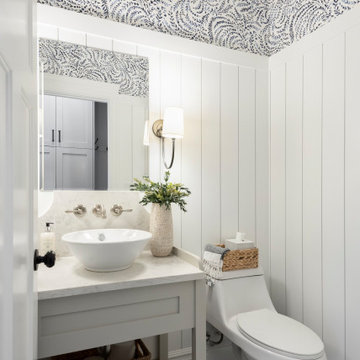
Powder bath with vertical shiplap, wallpaper, custom vanity, and patterned tile.
This is an example of a medium sized traditional cloakroom with shaker cabinets, grey cabinets, white walls, porcelain flooring, a vessel sink, engineered stone worktops, multi-coloured floors, white worktops, a freestanding vanity unit and wallpapered walls.
This is an example of a medium sized traditional cloakroom with shaker cabinets, grey cabinets, white walls, porcelain flooring, a vessel sink, engineered stone worktops, multi-coloured floors, white worktops, a freestanding vanity unit and wallpapered walls.
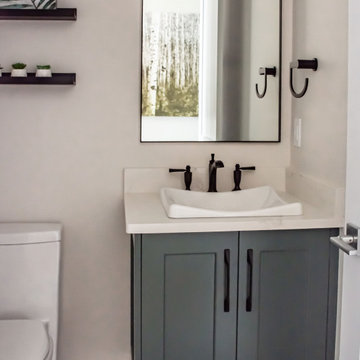
Design ideas for a medium sized contemporary cloakroom in Calgary with shaker cabinets, green cabinets, a one-piece toilet, white tiles, white walls, porcelain flooring, a built-in sink, engineered stone worktops, multi-coloured floors, white worktops and a floating vanity unit.
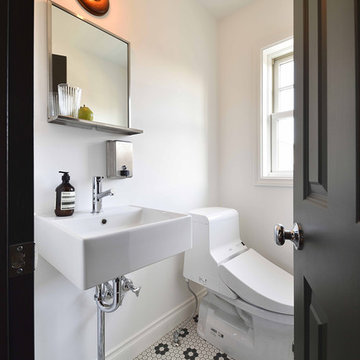
もう1つある洗面室はタイル張りの床。真っ白な空間は、まるでNYのホテルにいるような錯覚を起こしそう。
(C) COPYRIGHT 2017 Maple Homes International. ALL RIGHTS RESERVED.
Photo of a retro cloakroom in Other with white walls, porcelain flooring, a wall-mounted sink and multi-coloured floors.
Photo of a retro cloakroom in Other with white walls, porcelain flooring, a wall-mounted sink and multi-coloured floors.
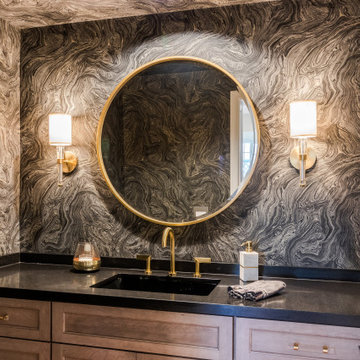
Inspiration for a small contemporary cloakroom in Los Angeles with recessed-panel cabinets, light wood cabinets, a two-piece toilet, multi-coloured walls, porcelain flooring, a submerged sink, engineered stone worktops, multi-coloured floors, black worktops and a built in vanity unit.
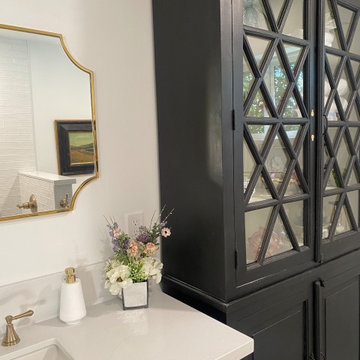
Old and dated guest bathroom is now entirely remodeled including a tub to walk in shower conversion , all new materials, lighting, plumbing fixtures, colors and vanity and a tall display / storage cabinet.
It is the definition of classic design updated to fit in the year 2023!
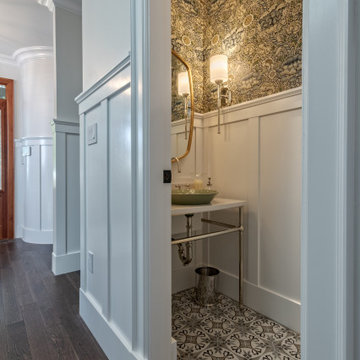
Not afraid of pattern, this narrow powder room draws your eye up and down to the beautifully coordinated, authentic William Morris wallpaper and moroccan style floor tiles. Full height wainscot creates a balance to ensure the patterns don't become overwhelming. A polished nickel console sink keeps the tight space feeling open and airy, allowing the final details on the botanical patterend vessel sink to finish off the look.

Английский гостевой санузел с бирюзовой традиционной плиткой и орнаментным полом, а также изображением богини Фреи в панно в раме из плитки. Латунные брав форме шара по бокам от угловой тумбы с раковиной и зеркального шкафа.
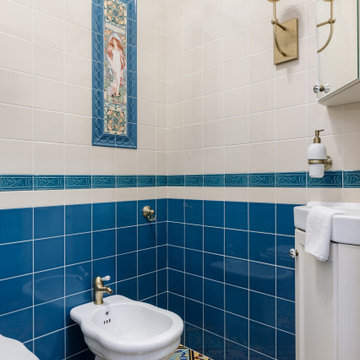
Английский гостевой санузел с бирюзовой традиционной плиткой и орнаментным полом, а также изображением богини Фреи в панно в раме из плитки. Латунные брав форме шара по бокам от угловой тумбы с раковиной и зеркального шкафа.
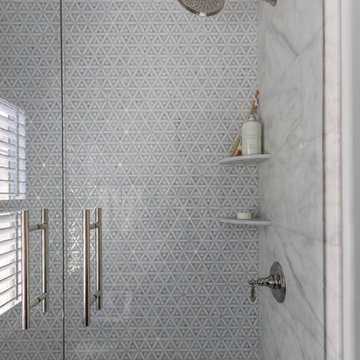
Design ideas for a medium sized classic cloakroom in Jacksonville with raised-panel cabinets, blue cabinets, a two-piece toilet, blue tiles, marble tiles, grey walls, porcelain flooring, a submerged sink, marble worktops, multi-coloured floors and grey worktops.
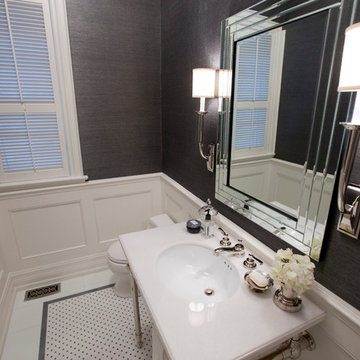
Design ideas for a medium sized contemporary cloakroom in Toronto with grey walls, porcelain flooring, a submerged sink, engineered stone worktops and multi-coloured floors.
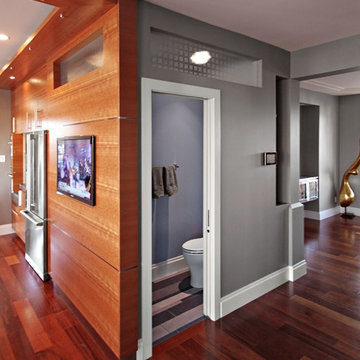
We actually made the bathroom smaller! We gained storage & character! Custom steel floating cabinet with local artist art panel in the vanity door. Concrete sink/countertop. Glass mosaic backsplash.
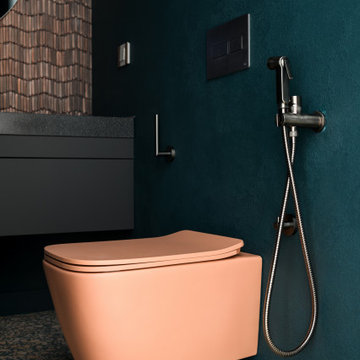
Inspiration for a medium sized contemporary cloakroom in Novosibirsk with flat-panel cabinets, grey cabinets, a wall mounted toilet, pink tiles, metal tiles, green walls, porcelain flooring, an integrated sink, solid surface worktops, multi-coloured floors, grey worktops and a floating vanity unit.
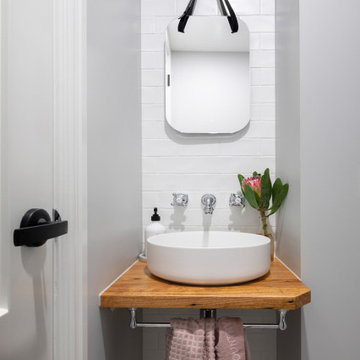
For this knock-down rebuild family home, the interior design aesthetic was Hampton’s style in the city. The brief for this home was traditional with a touch of modern. Effortlessly elegant and very detailed with a warm and welcoming vibe. Built by R.E.P Building. Photography by Hcreations.
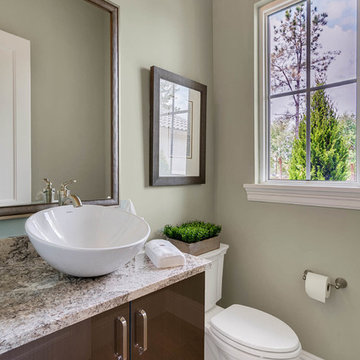
Power bath with floating vanity
This is an example of a small traditional cloakroom in Orlando with flat-panel cabinets, brown cabinets, a one-piece toilet, green walls, porcelain flooring, a vessel sink, granite worktops and multi-coloured floors.
This is an example of a small traditional cloakroom in Orlando with flat-panel cabinets, brown cabinets, a one-piece toilet, green walls, porcelain flooring, a vessel sink, granite worktops and multi-coloured floors.
Cloakroom with Porcelain Flooring and Multi-coloured Floors Ideas and Designs
2