Cloakroom with Multi-coloured Tiles and All Types of Wall Treatment Ideas and Designs
Refine by:
Budget
Sort by:Popular Today
21 - 40 of 133 photos
Item 1 of 3
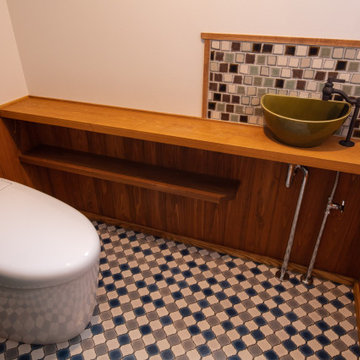
トイレは洗面所の続きのイメージでコラベルタイル風のクッションフロアーを使用しています。
手洗い壁にはラフ調のモザイクタイルを使用しています。
Inspiration for a farmhouse cloakroom in Other with open cabinets, green cabinets, a one-piece toilet, multi-coloured tiles, mosaic tiles, white walls, vinyl flooring, a built-in sink, wooden worktops, multi-coloured floors, brown worktops, a built in vanity unit, a wallpapered ceiling and wallpapered walls.
Inspiration for a farmhouse cloakroom in Other with open cabinets, green cabinets, a one-piece toilet, multi-coloured tiles, mosaic tiles, white walls, vinyl flooring, a built-in sink, wooden worktops, multi-coloured floors, brown worktops, a built in vanity unit, a wallpapered ceiling and wallpapered walls.
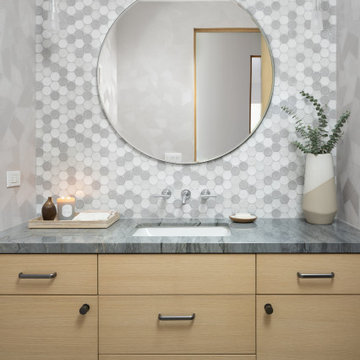
Geometric contrasting patterns creates a fun and modern aesthetic in this powder room design.
Photo of a large contemporary cloakroom in Orange County with flat-panel cabinets, light wood cabinets, a two-piece toilet, multi-coloured tiles, ceramic tiles, grey walls, light hardwood flooring, a submerged sink, quartz worktops, blue worktops, a floating vanity unit and wallpapered walls.
Photo of a large contemporary cloakroom in Orange County with flat-panel cabinets, light wood cabinets, a two-piece toilet, multi-coloured tiles, ceramic tiles, grey walls, light hardwood flooring, a submerged sink, quartz worktops, blue worktops, a floating vanity unit and wallpapered walls.
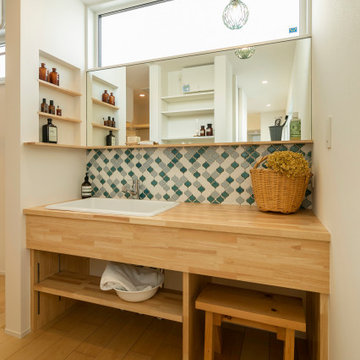
洗面スペースは造作のオリジナル。照明やタイルなど奥様のこだわりが詰まったスペースです。
This is an example of a medium sized scandinavian cloakroom in Other with open cabinets, light wood cabinets, multi-coloured tiles, porcelain tiles, white walls, light hardwood flooring, a submerged sink, beige floors, beige worktops, a built in vanity unit, a wallpapered ceiling and wallpapered walls.
This is an example of a medium sized scandinavian cloakroom in Other with open cabinets, light wood cabinets, multi-coloured tiles, porcelain tiles, white walls, light hardwood flooring, a submerged sink, beige floors, beige worktops, a built in vanity unit, a wallpapered ceiling and wallpapered walls.
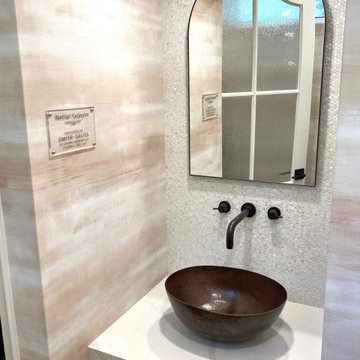
This handwashing sink is a spot to reflect on the way out. Pearly penny tile behind protects the wall from splashes as it gleams. A copper sink will patina over time, which adds a historic element to the design.
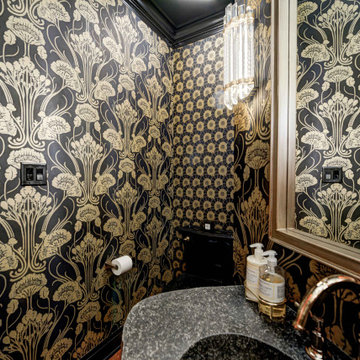
Every detail of this European villa-style home exudes a uniquely finished feel. Our design goals were to invoke a sense of travel while simultaneously cultivating a homely and inviting ambience. This project reflects our commitment to crafting spaces seamlessly blending luxury with functionality.
In the powder room, the existing vanity, featuring a thick rock-faced stone top and viny metal base, served as the centerpiece. The prior Italian vineyard mural, loved by the clients, underwent a transformation into the realm of French Art Deco. The space was infused with a touch of sophistication by incorporating polished black, glistening glass, and shiny gold elements, complemented by exquisite Art Deco wallpaper, all while preserving the unique character of the client's vanity.
---
Project completed by Wendy Langston's Everything Home interior design firm, which serves Carmel, Zionsville, Fishers, Westfield, Noblesville, and Indianapolis.
For more about Everything Home, see here: https://everythinghomedesigns.com/
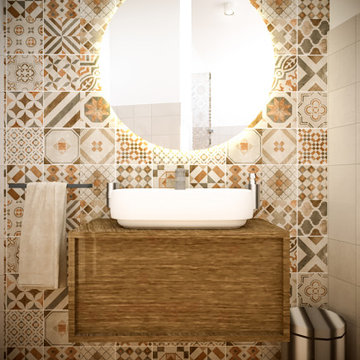
Il progetto riguarda la ristrutturazione di un appartamento per una giovane coppia. Si tratta di un progetto di interior design sviluppato attraverso il confronto diretto con la giovane committenza, confronto che porta a definire delle scelte progettuali semplici ma gradite.
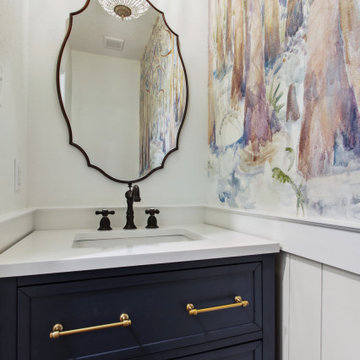
Hand painted mural
Small bohemian cloakroom in New Orleans with recessed-panel cabinets, blue cabinets, a two-piece toilet, multi-coloured tiles, multi-coloured walls, bamboo flooring, a submerged sink, quartz worktops, brown floors, white worktops, a freestanding vanity unit and tongue and groove walls.
Small bohemian cloakroom in New Orleans with recessed-panel cabinets, blue cabinets, a two-piece toilet, multi-coloured tiles, multi-coloured walls, bamboo flooring, a submerged sink, quartz worktops, brown floors, white worktops, a freestanding vanity unit and tongue and groove walls.
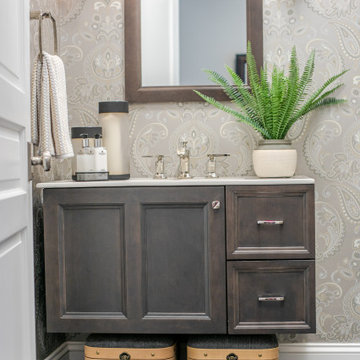
Masculine Man-Cave powder room
Design ideas for a medium sized traditional cloakroom in New York with flat-panel cabinets, medium wood cabinets, a two-piece toilet, multi-coloured tiles, multi-coloured walls, porcelain flooring, an integrated sink, engineered stone worktops, blue floors, beige worktops, a floating vanity unit and wallpapered walls.
Design ideas for a medium sized traditional cloakroom in New York with flat-panel cabinets, medium wood cabinets, a two-piece toilet, multi-coloured tiles, multi-coloured walls, porcelain flooring, an integrated sink, engineered stone worktops, blue floors, beige worktops, a floating vanity unit and wallpapered walls.

973-857-1561
LM Interior Design
LM Masiello, CKBD, CAPS
lm@lminteriordesignllc.com
https://www.lminteriordesignllc.com/

This estate is a transitional home that blends traditional architectural elements with clean-lined furniture and modern finishes. The fine balance of curved and straight lines results in an uncomplicated design that is both comfortable and relaxing while still sophisticated and refined. The red-brick exterior façade showcases windows that assure plenty of light. Once inside, the foyer features a hexagonal wood pattern with marble inlays and brass borders which opens into a bright and spacious interior with sumptuous living spaces. The neutral silvery grey base colour palette is wonderfully punctuated by variations of bold blue, from powder to robin’s egg, marine and royal. The anything but understated kitchen makes a whimsical impression, featuring marble counters and backsplashes, cherry blossom mosaic tiling, powder blue custom cabinetry and metallic finishes of silver, brass, copper and rose gold. The opulent first-floor powder room with gold-tiled mosaic mural is a visual feast.
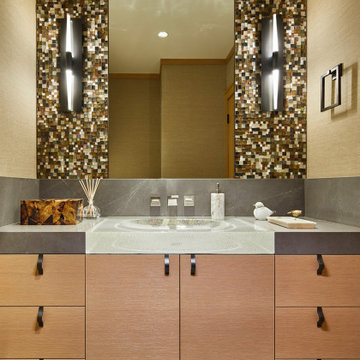
The spare elegance of the powder room has an intriguing sparkle that captivates the eye. // Image : Benjamin Benschneider Photography
Traditional cloakroom in Seattle with flat-panel cabinets, light wood cabinets, multi-coloured tiles, mosaic tiles, beige walls, terracotta flooring, an integrated sink, black floors, grey worktops, a built in vanity unit and wallpapered walls.
Traditional cloakroom in Seattle with flat-panel cabinets, light wood cabinets, multi-coloured tiles, mosaic tiles, beige walls, terracotta flooring, an integrated sink, black floors, grey worktops, a built in vanity unit and wallpapered walls.
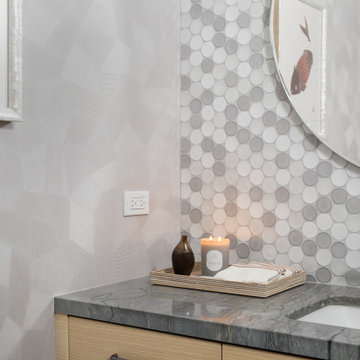
Geometric contrasting patterns creates a fun and modern aesthetic in this powder room design.
This is an example of a large contemporary cloakroom in Orange County with flat-panel cabinets, light wood cabinets, a two-piece toilet, multi-coloured tiles, ceramic tiles, grey walls, light hardwood flooring, a submerged sink, quartz worktops, blue worktops, a floating vanity unit and wallpapered walls.
This is an example of a large contemporary cloakroom in Orange County with flat-panel cabinets, light wood cabinets, a two-piece toilet, multi-coloured tiles, ceramic tiles, grey walls, light hardwood flooring, a submerged sink, quartz worktops, blue worktops, a floating vanity unit and wallpapered walls.
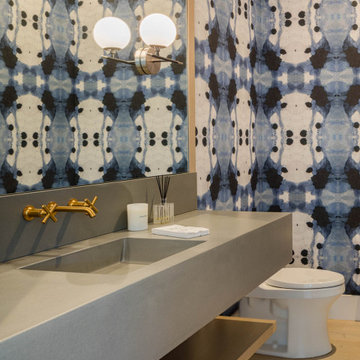
This is an example of a nautical cloakroom in Seattle with open cabinets, grey cabinets, a one-piece toilet, multi-coloured tiles, multi-coloured walls, light hardwood flooring, an integrated sink, grey worktops, a floating vanity unit and wallpapered walls.
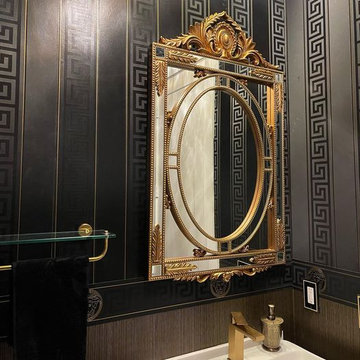
Our Versace Powder Room for Doral Project
Small traditional cloakroom in Miami with flat-panel cabinets, white cabinets, multi-coloured tiles, laminate worktops, white floors, white worktops, a floating vanity unit, a vaulted ceiling and wallpapered walls.
Small traditional cloakroom in Miami with flat-panel cabinets, white cabinets, multi-coloured tiles, laminate worktops, white floors, white worktops, a floating vanity unit, a vaulted ceiling and wallpapered walls.

Great facelift for this powder room
Photo of a small modern cloakroom in Toronto with open cabinets, brown cabinets, a one-piece toilet, multi-coloured tiles, porcelain flooring, engineered stone worktops, turquoise floors, a built in vanity unit, a drop ceiling and wallpapered walls.
Photo of a small modern cloakroom in Toronto with open cabinets, brown cabinets, a one-piece toilet, multi-coloured tiles, porcelain flooring, engineered stone worktops, turquoise floors, a built in vanity unit, a drop ceiling and wallpapered walls.
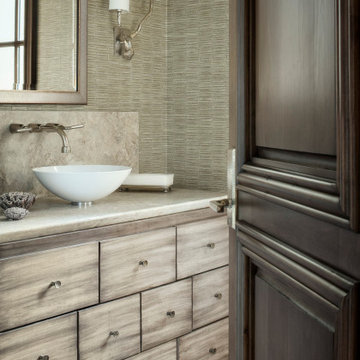
Earth-toned powder room in this European contemporary home in Southlake, Dallas. Featuring a white vessel sink and wall-mounted faucet, gold wall sconces, and light gray wood cabinets. Finished with textured, neutral wallpaper.
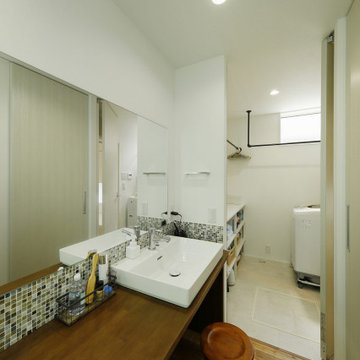
お気に入りのモザイクタイルで演出した洗面室。奥の脱衣室とつながり、全体としてランドリースペースとして機能します。
Medium sized urban cloakroom in Tokyo Suburbs with open cabinets, brown cabinets, multi-coloured tiles, ceramic tiles, white walls, medium hardwood flooring, a built-in sink, wooden worktops, brown floors, brown worktops, a built in vanity unit, a wallpapered ceiling and wallpapered walls.
Medium sized urban cloakroom in Tokyo Suburbs with open cabinets, brown cabinets, multi-coloured tiles, ceramic tiles, white walls, medium hardwood flooring, a built-in sink, wooden worktops, brown floors, brown worktops, a built in vanity unit, a wallpapered ceiling and wallpapered walls.
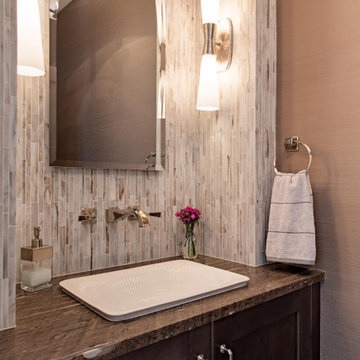
This is an example of a medium sized mediterranean cloakroom in Other with multi-coloured tiles, matchstick tiles, brown walls, granite worktops, brown worktops, a built in vanity unit, ceramic flooring, a built-in sink, white floors and wallpapered walls.

We love this guest bathroom's custom vanity, the vaulted ceilings, marble floors, custom chair rail and the wallpaper.
Design ideas for an expansive rustic cloakroom in Phoenix with recessed-panel cabinets, grey cabinets, a one-piece toilet, multi-coloured tiles, porcelain tiles, multi-coloured walls, marble flooring, a vessel sink, marble worktops, multi-coloured floors, multi-coloured worktops, a built in vanity unit and wallpapered walls.
Design ideas for an expansive rustic cloakroom in Phoenix with recessed-panel cabinets, grey cabinets, a one-piece toilet, multi-coloured tiles, porcelain tiles, multi-coloured walls, marble flooring, a vessel sink, marble worktops, multi-coloured floors, multi-coloured worktops, a built in vanity unit and wallpapered walls.
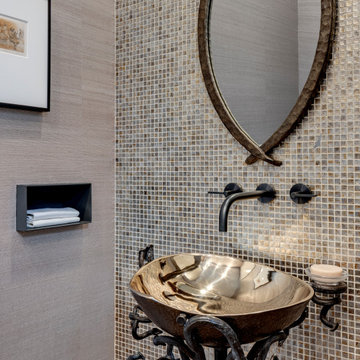
Formal Powder Bathroom
Photo of a modern cloakroom in Dallas with a one-piece toilet, multi-coloured tiles, mosaic tiles, grey walls, medium hardwood flooring, a pedestal sink, brown floors, a freestanding vanity unit and wallpapered walls.
Photo of a modern cloakroom in Dallas with a one-piece toilet, multi-coloured tiles, mosaic tiles, grey walls, medium hardwood flooring, a pedestal sink, brown floors, a freestanding vanity unit and wallpapered walls.
Cloakroom with Multi-coloured Tiles and All Types of Wall Treatment Ideas and Designs
2