Cloakroom with Multi-coloured Tiles and Granite Worktops Ideas and Designs
Refine by:
Budget
Sort by:Popular Today
1 - 20 of 147 photos
Item 1 of 3

Inspiration for a medium sized contemporary cloakroom in Las Vegas with flat-panel cabinets, dark wood cabinets, a one-piece toilet, brown tiles, multi-coloured tiles, stone slabs, grey walls, a submerged sink, granite worktops and beige worktops.

Letta London has achieved this project by working with interior designer and client in mind.
Brief was to create modern yet striking guest cloakroom and this was for sure achieved.
Client is very happy with the result.

The sage green vessel sink was the inspiration for this powder room! The large scale wallpaper brought the outdoors in to this small but beautiful space. There are many fun details that should not go unnoticed...the antique brass hardware on the cabinetry, the vessel faucet, and the frame of the mirror that reflects the metal light fixture which is fun and adds dimension to this small but larger than life space.
Scott Amundson Photography
Learn more about our showroom and kitchen and bath design: www.mingleteam.com

Alex Bowman
Photo of a large classic cloakroom in Denver with multi-coloured tiles, ceramic tiles, blue walls, medium hardwood flooring, a built-in sink and granite worktops.
Photo of a large classic cloakroom in Denver with multi-coloured tiles, ceramic tiles, blue walls, medium hardwood flooring, a built-in sink and granite worktops.
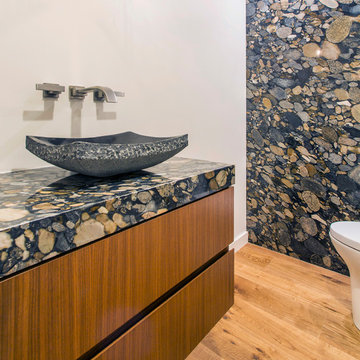
This Powder Room features a wall fully covered in a stone slab with the same material being used on the vanity and a hand carved stone vessel sink.
Inspiration for a medium sized contemporary cloakroom in San Diego with flat-panel cabinets, medium wood cabinets, multi-coloured tiles, stone slabs, white walls, medium hardwood flooring, a vessel sink, granite worktops, brown floors and multi-coloured worktops.
Inspiration for a medium sized contemporary cloakroom in San Diego with flat-panel cabinets, medium wood cabinets, multi-coloured tiles, stone slabs, white walls, medium hardwood flooring, a vessel sink, granite worktops, brown floors and multi-coloured worktops.
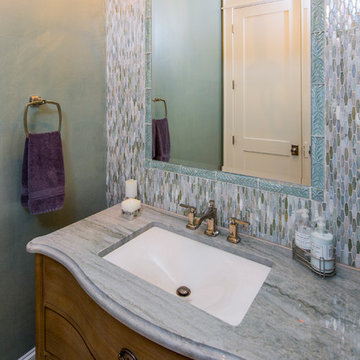
tre dunham - fine focus photography
Photo of a medium sized classic cloakroom in Austin with freestanding cabinets, light wood cabinets, multi-coloured tiles, glass tiles, grey walls, porcelain flooring, a submerged sink and granite worktops.
Photo of a medium sized classic cloakroom in Austin with freestanding cabinets, light wood cabinets, multi-coloured tiles, glass tiles, grey walls, porcelain flooring, a submerged sink and granite worktops.
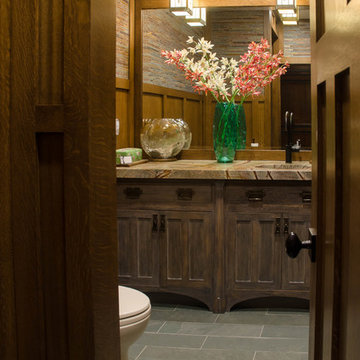
The vanity in this powder room takes advantage of the width of the room, providing ample counter space. A colorful countertop is the focal point of the room. Wood panel wainscoting warms the space. Mosaic stone tiles add texture to the walls.
Photo by: Daniel Contelmo Jr.

Located near the base of Scottsdale landmark Pinnacle Peak, the Desert Prairie is surrounded by distant peaks as well as boulder conservation easements. This 30,710 square foot site was unique in terrain and shape and was in close proximity to adjacent properties. These unique challenges initiated a truly unique piece of architecture.
Planning of this residence was very complex as it weaved among the boulders. The owners were agnostic regarding style, yet wanted a warm palate with clean lines. The arrival point of the design journey was a desert interpretation of a prairie-styled home. The materials meet the surrounding desert with great harmony. Copper, undulating limestone, and Madre Perla quartzite all blend into a low-slung and highly protected home.
Located in Estancia Golf Club, the 5,325 square foot (conditioned) residence has been featured in Luxe Interiors + Design’s September/October 2018 issue. Additionally, the home has received numerous design awards.
Desert Prairie // Project Details
Architecture: Drewett Works
Builder: Argue Custom Homes
Interior Design: Lindsey Schultz Design
Interior Furnishings: Ownby Design
Landscape Architect: Greey|Pickett
Photography: Werner Segarra
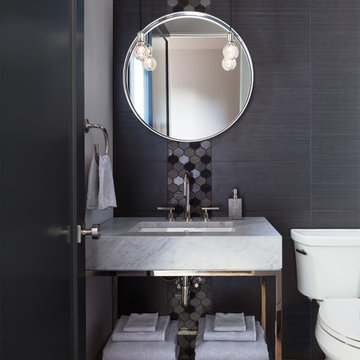
The tile detail in this powder bathroom gives an otherwise basic space a pop of personality.
Photo by Emily Minton Redfield
This is an example of a small eclectic cloakroom in Denver with a two-piece toilet, multi-coloured tiles, grey walls, medium hardwood flooring, a built-in sink, granite worktops, beige floors and white worktops.
This is an example of a small eclectic cloakroom in Denver with a two-piece toilet, multi-coloured tiles, grey walls, medium hardwood flooring, a built-in sink, granite worktops, beige floors and white worktops.
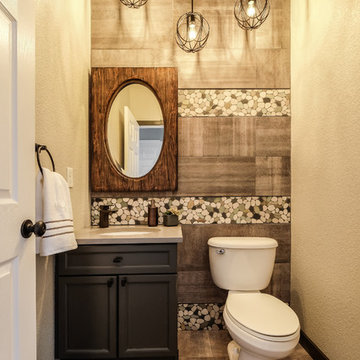
This is an example of a small contemporary cloakroom in Denver with shaker cabinets, black cabinets, a two-piece toilet, multi-coloured tiles, porcelain tiles, multi-coloured walls, a submerged sink, granite worktops, porcelain flooring and beige floors.
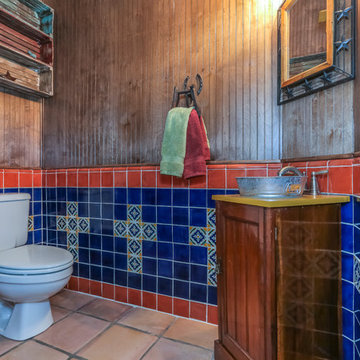
This remodeled powder room is wrapped in a rich wood beadboard. The orange and blue tile has a custom design throughout. A unique vessel sink from a galvanized metal tub adds fun factor and visual interest.
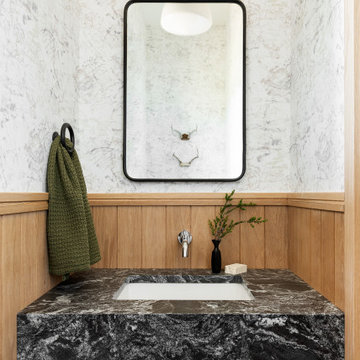
Design ideas for a small rustic cloakroom in Other with multi-coloured tiles, white walls, ceramic flooring, a wall-mounted sink, granite worktops, black floors and black worktops.
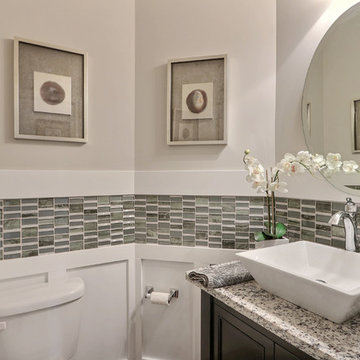
Design ideas for a medium sized classic cloakroom in Charleston with recessed-panel cabinets, dark wood cabinets, multi-coloured tiles, glass tiles, beige walls, a vessel sink and granite worktops.
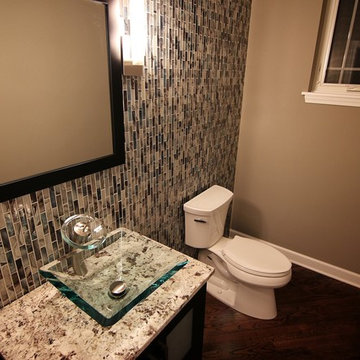
Kevin J. Rose Media (kevinjrose.com)
Inspiration for a small modern cloakroom in Chicago with flat-panel cabinets, dark wood cabinets, a two-piece toilet, multi-coloured tiles, matchstick tiles, beige walls, dark hardwood flooring, a vessel sink and granite worktops.
Inspiration for a small modern cloakroom in Chicago with flat-panel cabinets, dark wood cabinets, a two-piece toilet, multi-coloured tiles, matchstick tiles, beige walls, dark hardwood flooring, a vessel sink and granite worktops.
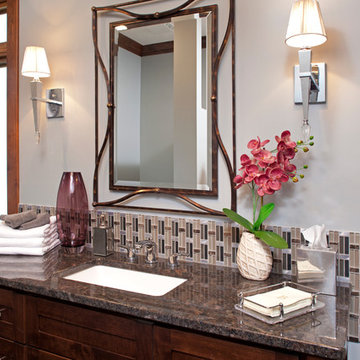
Closer look at the bathroom vanity selections
Jon Huelskamp, Landmark Photography
Inspiration for a medium sized modern cloakroom in Minneapolis with a submerged sink, freestanding cabinets, dark wood cabinets, granite worktops, multi-coloured tiles, glass tiles and grey walls.
Inspiration for a medium sized modern cloakroom in Minneapolis with a submerged sink, freestanding cabinets, dark wood cabinets, granite worktops, multi-coloured tiles, glass tiles and grey walls.
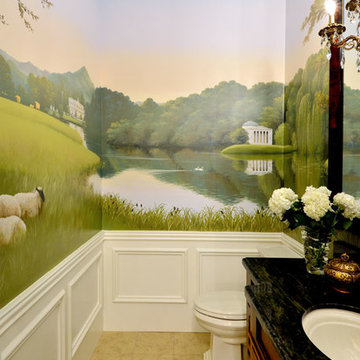
The bathrooms were one of my favorite spaces to design! With all the modern comforts one would want, yet dressed elegantly vintage. With gold hardware, unique lighting, and spa-like walk-in showers and bathtubs, it's truly a luxurious adaptation of grand design in today's contemporary style.
Designed by Michelle Yorke Interiors who also serves Seattle as well as Seattle's Eastside suburbs from Mercer Island all the way through Cle Elum.
For more about Michelle Yorke, click here: https://michelleyorkedesign.com/
To learn more about this project, click here: https://michelleyorkedesign.com/grand-ridge/
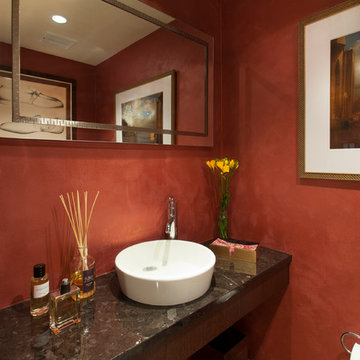
A Philadelphia suburban Main Line bi-level condo is home to a contemporary collection of art and furnishings. The light filled neutral space is warm and inviting and serves as a backdrop to showcase this couple’s growing art collection. Great use of color for accents, custom furniture and an eclectic mix of furnishings add interest and texture to the space. Nestled in the trees, this suburban home feels like it’s in the country while just a short distance to the city.
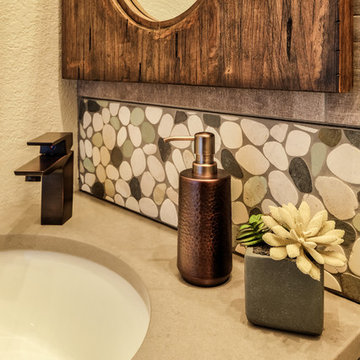
Design ideas for a small contemporary cloakroom in Denver with shaker cabinets, black cabinets, a two-piece toilet, multi-coloured tiles, porcelain tiles, multi-coloured walls, a submerged sink, granite worktops, porcelain flooring and beige floors.
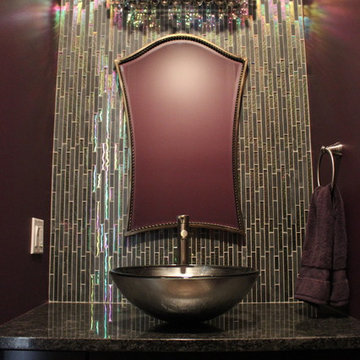
Eye to Eye Interiors, LLC
Inspiration for a small contemporary cloakroom in Chicago with a vessel sink, shaker cabinets, dark wood cabinets, granite worktops, multi-coloured tiles, glass tiles and purple walls.
Inspiration for a small contemporary cloakroom in Chicago with a vessel sink, shaker cabinets, dark wood cabinets, granite worktops, multi-coloured tiles, glass tiles and purple walls.

Ann Parris
Photo of a small traditional cloakroom in Salt Lake City with recessed-panel cabinets, a two-piece toilet, multi-coloured tiles, porcelain tiles, beige walls, porcelain flooring, a submerged sink, granite worktops and distressed cabinets.
Photo of a small traditional cloakroom in Salt Lake City with recessed-panel cabinets, a two-piece toilet, multi-coloured tiles, porcelain tiles, beige walls, porcelain flooring, a submerged sink, granite worktops and distressed cabinets.
Cloakroom with Multi-coloured Tiles and Granite Worktops Ideas and Designs
1