Cloakroom with Multi-coloured Tiles and Pink Tiles Ideas and Designs
Refine by:
Budget
Sort by:Popular Today
121 - 140 of 2,257 photos
Item 1 of 3
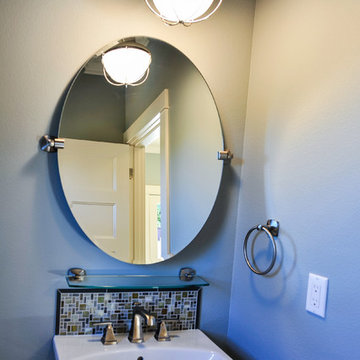
Photographed By: Heidi Von Tagen
This is an example of a medium sized contemporary cloakroom in Portland with a pedestal sink, multi-coloured tiles, glass tiles and grey walls.
This is an example of a medium sized contemporary cloakroom in Portland with a pedestal sink, multi-coloured tiles, glass tiles and grey walls.
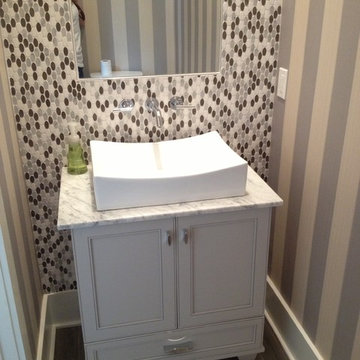
Traditional cloakroom in New Orleans with a vessel sink, flat-panel cabinets, white cabinets, marble worktops, multi-coloured tiles and mosaic tiles.

We wanted to make a statement in the small powder bathroom with the color blue! Hand-painted wood tiles are on the accent wall behind the mirror, toilet, and sink, creating the perfect pop of design. Brass hardware and plumbing is used on the freestanding sink to give contrast to the blue and green color scheme. An elegant mirror stands tall in order to make the space feel larger. Light green penny floor tile is put in to also make the space feel larger than it is. We decided to add a pop of a complimentary color with a large artwork that has the color orange. This allows the space to take a break from the blue and green color scheme. This powder bathroom is small but mighty.

Adrienne Bizzarri
Expansive coastal cloakroom in Melbourne with raised-panel cabinets, medium wood cabinets, a one-piece toilet, multi-coloured tiles, mosaic tiles, white walls, medium hardwood flooring, a submerged sink, engineered stone worktops, beige floors and white worktops.
Expansive coastal cloakroom in Melbourne with raised-panel cabinets, medium wood cabinets, a one-piece toilet, multi-coloured tiles, mosaic tiles, white walls, medium hardwood flooring, a submerged sink, engineered stone worktops, beige floors and white worktops.
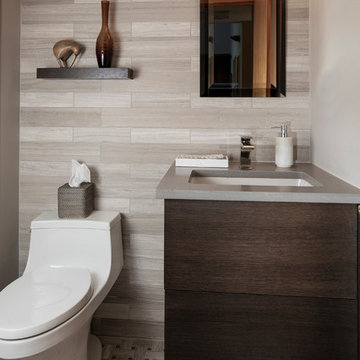
This is an example of a small traditional cloakroom in Philadelphia with flat-panel cabinets, medium wood cabinets, a one-piece toilet, multi-coloured tiles, limestone tiles, grey walls, porcelain flooring, a submerged sink, engineered stone worktops and multi-coloured floors.
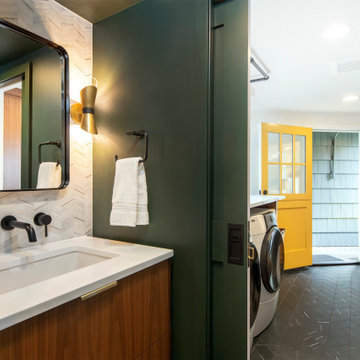
This powder room is the perfect companion to the kitchen in terms of aesthetic. Pewter green by Sherwin Williams from the kitchen cabinets is here on the walls balanced by a marble with brass accent chevron tile covering the entire vanity wall. Walnut vanity, white quartz countertop, and black and brass hardware and accessories.
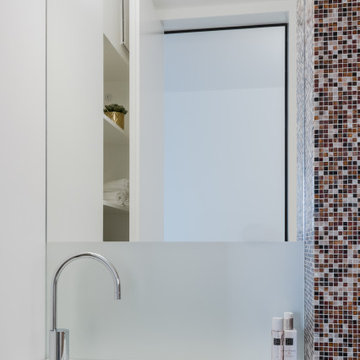
This is an example of a contemporary cloakroom in Cologne with a two-piece toilet, pink tiles and glass tiles.
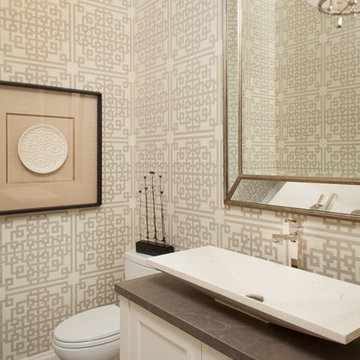
The intricate flooring of the powder room sets off a Zen-like ambiance with the elongated vessel sink and Asian influences.
•Photos by Argonaut Architectural•
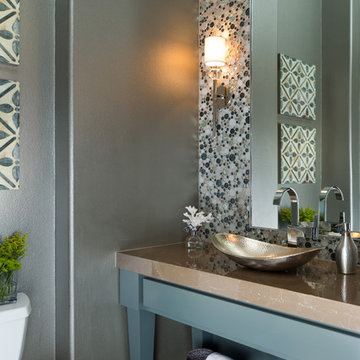
Once a dark space, this powder room glistens with glass mosaic tile, chrome and lucite sconces and a wide open chocolate marble vanity.
Jerry Hayes Photography
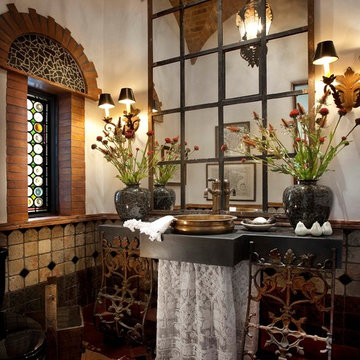
Michael Woodall
Design ideas for a mediterranean cloakroom in Phoenix with a vessel sink, multi-coloured tiles and beige walls.
Design ideas for a mediterranean cloakroom in Phoenix with a vessel sink, multi-coloured tiles and beige walls.
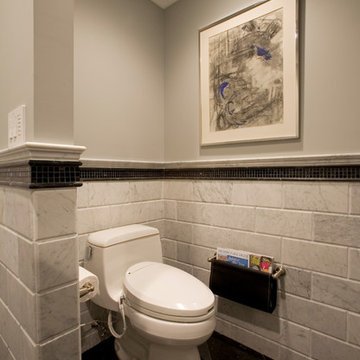
Design ideas for a medium sized traditional cloakroom in New York with a one-piece toilet, multi-coloured tiles, stone tiles, grey walls, a console sink, marble worktops, marble flooring and open cabinets.

A fun vibrant shower room in the converted loft of this family home in London.
Small scandi cloakroom in London with flat-panel cabinets, blue cabinets, a wall mounted toilet, multi-coloured tiles, ceramic tiles, pink walls, ceramic flooring, a wall-mounted sink, terrazzo worktops, multi-coloured floors, multi-coloured worktops, feature lighting and a built in vanity unit.
Small scandi cloakroom in London with flat-panel cabinets, blue cabinets, a wall mounted toilet, multi-coloured tiles, ceramic tiles, pink walls, ceramic flooring, a wall-mounted sink, terrazzo worktops, multi-coloured floors, multi-coloured worktops, feature lighting and a built in vanity unit.
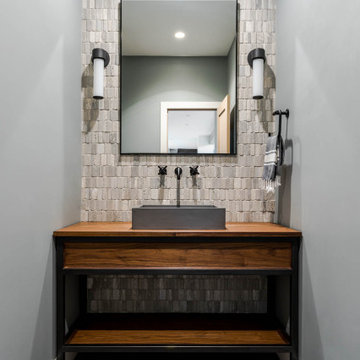
Inspiration for a medium sized classic cloakroom in Denver with medium wood cabinets, a two-piece toilet, multi-coloured tiles, limestone tiles, grey walls, porcelain flooring, a vessel sink, wooden worktops, grey floors, brown worktops and a freestanding vanity unit.
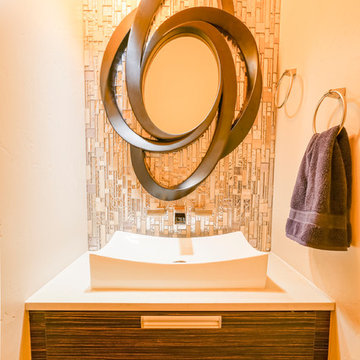
Alex Bowman
Medium sized contemporary cloakroom in Denver with flat-panel cabinets, dark wood cabinets, multi-coloured tiles, grey walls, a vessel sink, engineered stone worktops and glass tiles.
Medium sized contemporary cloakroom in Denver with flat-panel cabinets, dark wood cabinets, multi-coloured tiles, grey walls, a vessel sink, engineered stone worktops and glass tiles.
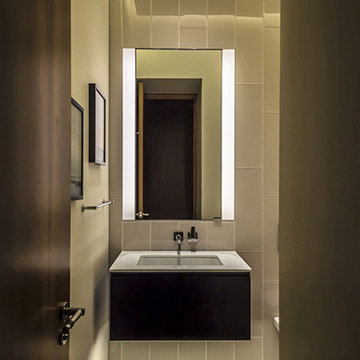
Powder Room
Design ideas for a classic cloakroom in New York with a wall-mounted sink, black cabinets, marble worktops, multi-coloured tiles and beige walls.
Design ideas for a classic cloakroom in New York with a wall-mounted sink, black cabinets, marble worktops, multi-coloured tiles and beige walls.

Located near the base of Scottsdale landmark Pinnacle Peak, the Desert Prairie is surrounded by distant peaks as well as boulder conservation easements. This 30,710 square foot site was unique in terrain and shape and was in close proximity to adjacent properties. These unique challenges initiated a truly unique piece of architecture.
Planning of this residence was very complex as it weaved among the boulders. The owners were agnostic regarding style, yet wanted a warm palate with clean lines. The arrival point of the design journey was a desert interpretation of a prairie-styled home. The materials meet the surrounding desert with great harmony. Copper, undulating limestone, and Madre Perla quartzite all blend into a low-slung and highly protected home.
Located in Estancia Golf Club, the 5,325 square foot (conditioned) residence has been featured in Luxe Interiors + Design’s September/October 2018 issue. Additionally, the home has received numerous design awards.
Desert Prairie // Project Details
Architecture: Drewett Works
Builder: Argue Custom Homes
Interior Design: Lindsey Schultz Design
Interior Furnishings: Ownby Design
Landscape Architect: Greey|Pickett
Photography: Werner Segarra
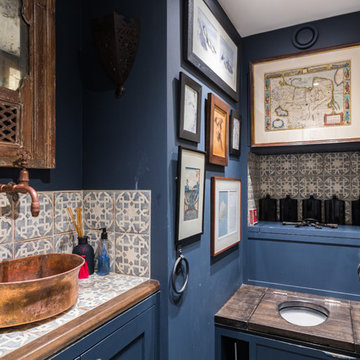
Elina Pasok
Photo of a small mediterranean cloakroom in London with multi-coloured tiles, blue cabinets, blue walls, a vessel sink, tiled worktops, a one-piece toilet and multi-coloured worktops.
Photo of a small mediterranean cloakroom in London with multi-coloured tiles, blue cabinets, blue walls, a vessel sink, tiled worktops, a one-piece toilet and multi-coloured worktops.
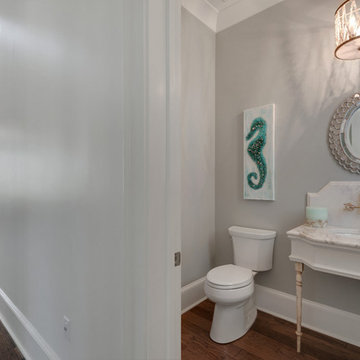
Design ideas for a small coastal cloakroom in Miami with a two-piece toilet, multi-coloured tiles, stone slabs, grey walls, medium hardwood flooring, marble worktops and a submerged sink.
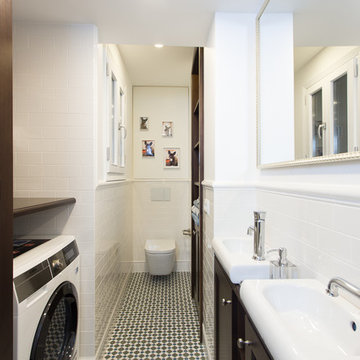
Inspiration for a medium sized traditional cloakroom in Barcelona with black cabinets, a wall mounted toilet, an integrated sink, white tiles and multi-coloured tiles.
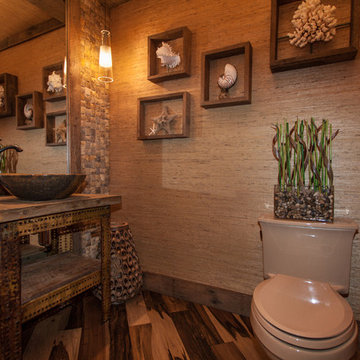
Small world-inspired cloakroom in Orange County with a vessel sink, open cabinets, wooden worktops, multi-coloured tiles, beige tiles, beige walls, medium hardwood flooring, distressed cabinets, a two-piece toilet, stone tiles, brown floors and brown worktops.
Cloakroom with Multi-coloured Tiles and Pink Tiles Ideas and Designs
7