Cloakroom with Multi-coloured Tiles and White Floors Ideas and Designs
Refine by:
Budget
Sort by:Popular Today
21 - 40 of 59 photos
Item 1 of 3
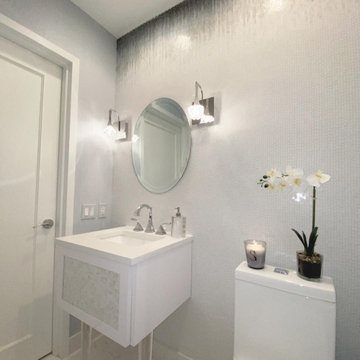
An ombre-effect drips down the Artistic Tile wall mosaic, adding movement and character into this powder room. A custom vanity featuring a mother of pearl mosaic panel sits beautifully on acrylic legs, providing a floating effect while the fixtures add an elegant "twist." A grasscloth wallpaper maintains a soothing look with it's organic texture ina light blue hue.
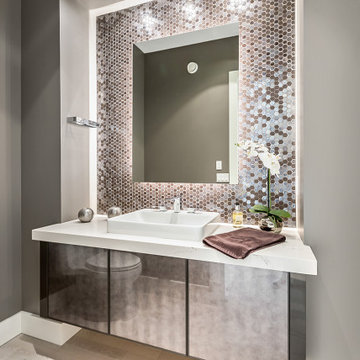
Photo of a contemporary cloakroom in Calgary with glass-front cabinets, white cabinets, a one-piece toilet, multi-coloured tiles, glass tiles, grey walls, light hardwood flooring, a vessel sink, engineered stone worktops, white floors, white worktops and a floating vanity unit.
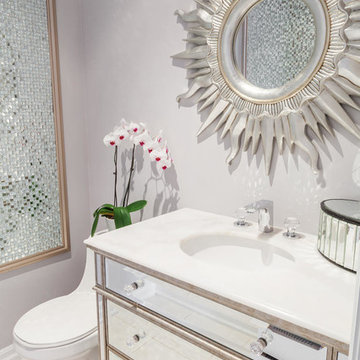
This is an example of a medium sized contemporary cloakroom in Toronto with freestanding cabinets, grey cabinets, a one-piece toilet, grey tiles, multi-coloured tiles, mosaic tiles, grey walls, ceramic flooring, a submerged sink, marble worktops and white floors.
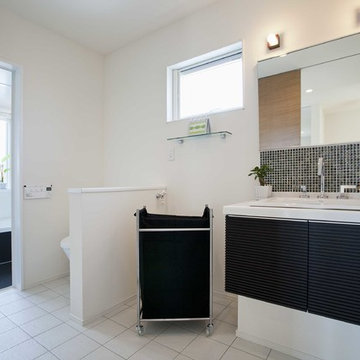
2FWCは、家族使いを想定しトイレと洗面脱衣を同一空間にしました。また、お風呂には夜景を楽しむための大きな窓も採用しました。
モデルハウスとして公開中。ご見学の際は下記の弊社HPよりご予約をお願いいたします。
ハウスM21展示場予約ページ https://www.housem21.com/reservation/
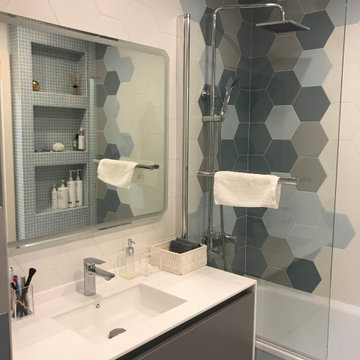
Ванная комната в тредовой плитке гексагонами
Small contemporary cloakroom in Moscow with flat-panel cabinets, grey cabinets, a one-piece toilet, multi-coloured tiles, ceramic tiles, multi-coloured walls, ceramic flooring, a submerged sink, solid surface worktops, white floors, white worktops and a floating vanity unit.
Small contemporary cloakroom in Moscow with flat-panel cabinets, grey cabinets, a one-piece toilet, multi-coloured tiles, ceramic tiles, multi-coloured walls, ceramic flooring, a submerged sink, solid surface worktops, white floors, white worktops and a floating vanity unit.
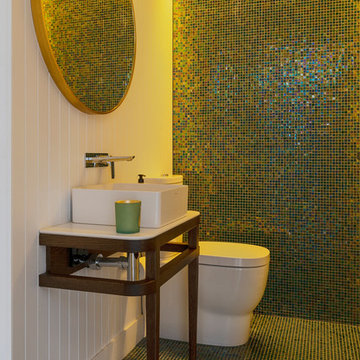
Modern Architecture and Refurbishment - Balmoral
The objective of this residential interior refurbishment was to create a bright open-plan aesthetic fit for a growing family. The client employed Cradle to project manage the job, which included developing a master plan for the modern architecture and interior design of the project. Cradle worked closely with AIM Building Contractors on the execution of the refurbishment, as well as Graeme Nash from Optima Joinery and Frances Wellham Design for some of the furniture finishes.
The staged refurbishment required the expansion of several areas in the home. By improving the residential ceiling design in the living and dining room areas, we were able to increase the flow of light and expand the space. A focal point of the home design, the entertaining hub features a beautiful wine bar with elegant brass edging and handles made from Mother of Pearl, a recurring theme of the residential design.
Following high end kitchen design trends, Cradle developed a cutting edge kitchen design that harmonized with the home's new aesthetic. The kitchen was identified as key, so a range of cooking products by Gaggenau were specified for the project. Complementing the modern architecture and design of this home, Corian bench tops were chosen to provide a beautiful and durable surface, which also allowed a brass edge detail to be securely inserted into the bench top. This integrated well with the surrounding tiles, caesar stone and joinery.
High-end finishes are a defining factor of this luxury residential house design. As such, the client wanted to create a statement using some of the key materials. Mutino tiling on the kitchen island and in living area niches achieved the desired look in these areas. Lighting also plays an important role throughout the space and was used to highlight the materials and the large ceiling voids. Lighting effects were achieved with the addition of concealed LED lights, recessed LED down lights and a striking black linear up/down LED profile.
The modern architecture and refurbishment of this beachside home also includes a new relocated laundry, powder room, study room and en-suite for the downstairs bedrooms.
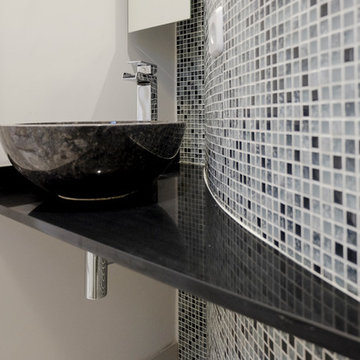
Dani Powell fotógrafo
Inspiration for a large modern cloakroom in Barcelona with flat-panel cabinets, white cabinets, a one-piece toilet, multi-coloured tiles, stone tiles, grey walls, ceramic flooring, a vessel sink, marble worktops and white floors.
Inspiration for a large modern cloakroom in Barcelona with flat-panel cabinets, white cabinets, a one-piece toilet, multi-coloured tiles, stone tiles, grey walls, ceramic flooring, a vessel sink, marble worktops and white floors.
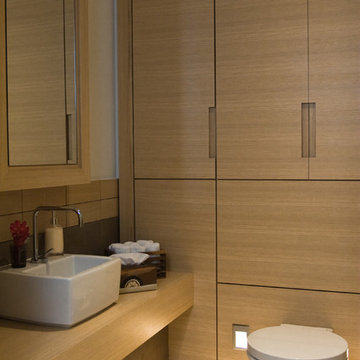
Julien Decharne
This is an example of a medium sized contemporary cloakroom in London with a trough sink, light wood cabinets, wooden worktops, a wall mounted toilet, limestone flooring, flat-panel cabinets, multi-coloured tiles, limestone tiles, white walls and white floors.
This is an example of a medium sized contemporary cloakroom in London with a trough sink, light wood cabinets, wooden worktops, a wall mounted toilet, limestone flooring, flat-panel cabinets, multi-coloured tiles, limestone tiles, white walls and white floors.
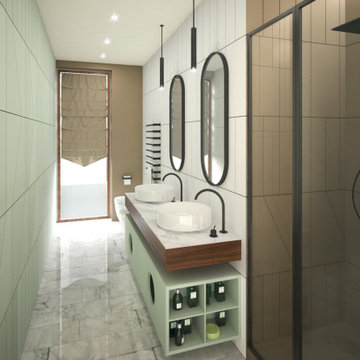
Il bagno di servizio del progetto IN.TRO è caratterizzato dal mobile progettato su misura e pensato per contenere al suo interno una lettiera per i gatti di casa. I due fori sulla parte frontale sono difatti l'ingresso e l'uscita per i piccoli e simpatici protagonisti di casa. Da questa simmetria si è poi deciso di disporre il doppio lavabo da appoggio, le rubinetterie nere che riprendono il doppio specchio e la doppia illuminazione a rafforzano il concetto di simmetria rispetto al mobile. Tutto il resto del bagno è caratterizzato dall'utilizzo di gres porcellanato con un andamento fintamente irregolare e geometrico. I diversi colori (verde menta, bianco e marrone), caratterizzano le diverse pareti e le diverse funzioni contenute nel bagno, come la doccia. Il pavimento è in marmo di recupero, esso vieni difatti smontato dall'ingresso di casa e riutilizzato in questo contesto.
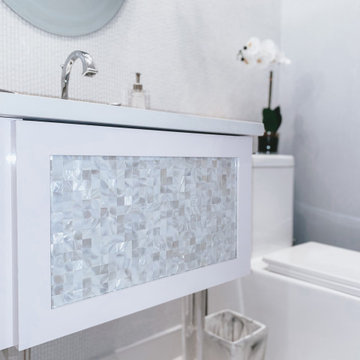
An ombre-effect drips down the Artistic Tile wall mosaic, adding movement and character into this powder room. A custom vanity featuring a mother of pearl mosaic panel sits beautifully on acrylic legs, providing a floating effect while the fixtures add an elegant "twist." A grasscloth wallpaper maintains a soothing look with it's organic texture ina light blue hue.
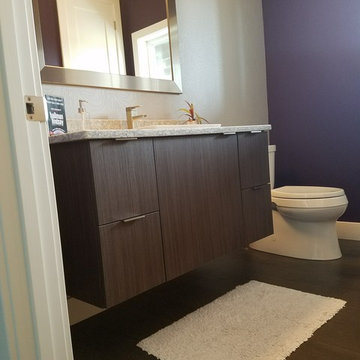
Cabinetry and Countertop Design by Deann Noeding
Inspiration for a medium sized modern cloakroom in Other with flat-panel cabinets, dark wood cabinets, multi-coloured tiles, a built-in sink, engineered stone worktops, white floors and grey worktops.
Inspiration for a medium sized modern cloakroom in Other with flat-panel cabinets, dark wood cabinets, multi-coloured tiles, a built-in sink, engineered stone worktops, white floors and grey worktops.
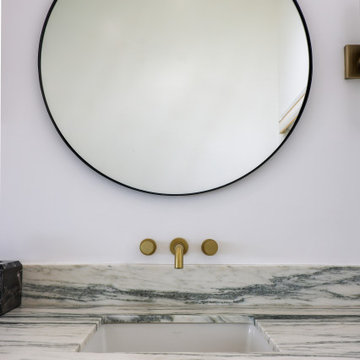
Welcome to your coastal oasis in the prestigious enclave of Laguna Beach, California. This remarkable property has undergone a complete transformation, with a master bathroom, guest bathroom, and deck remodel that harmoniously blend modern elegance with breathtaking ocean views. Immerse yourself in the epitome of coastal luxury as you step into this meticulously designed haven.
The master bathroom captures the essence of relaxation with its sleek lines and contemporary finishes. Floor-to-ceiling windows frame the panoramic ocean vistas, allowing natural light to flood the space and create a serene ambiance. Revel in the lap of luxury as you indulge in the freestanding soaking tub, strategically positioned to offer a tranquil ocean backdrop. The spacious walk-in shower, adorned with exquisite mosaic tiles, provides a rejuvenating escape.
The guest bathroom exudes timeless charm, blending coastal influences with impeccable craftsmanship. Every detail has been carefully curated to offer a welcoming retreat for your cherished guests. Elegant fixtures, luxurious materials, and a thoughtfully designed layout combine to create a space that embodies comfort and style.
Step outside onto the newly remodeled deck, where an expansive outdoor living area awaits. Take in the breathtaking ocean views as you lounge in the comfortable seating arrangements or dine al fresco under the California sun. The deck seamlessly integrates indoor and outdoor living, providing an idyllic setting for entertaining or simply unwinding in the lap of nature.
Experience the beauty of Laguna Beach from the comfort of your own private sanctuary. The master bathroom, guest bathroom, and deck remodel have transformed this property into a coastal haven that embraces the allure of the ocean. Immerse yourself in the tranquility, relish in the meticulous craftsmanship, and let the ocean views captivate your senses. Welcome home to an unparalleled lifestyle in Laguna Beach.
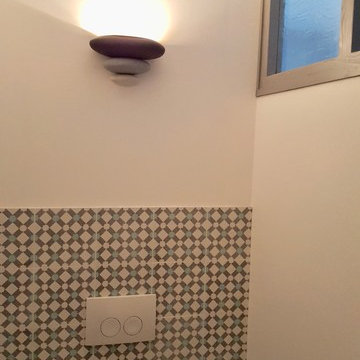
STDéco
Small contemporary cloakroom in Other with a wall mounted toilet, multi-coloured tiles, white walls, ceramic flooring, an integrated sink and white floors.
Small contemporary cloakroom in Other with a wall mounted toilet, multi-coloured tiles, white walls, ceramic flooring, an integrated sink and white floors.
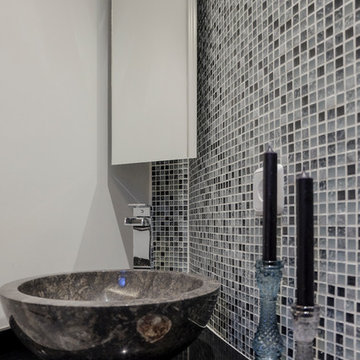
Dani Powell fotógrafo
This is an example of a large modern cloakroom in Barcelona with flat-panel cabinets, white cabinets, a one-piece toilet, multi-coloured tiles, stone tiles, grey walls, ceramic flooring, a vessel sink, marble worktops and white floors.
This is an example of a large modern cloakroom in Barcelona with flat-panel cabinets, white cabinets, a one-piece toilet, multi-coloured tiles, stone tiles, grey walls, ceramic flooring, a vessel sink, marble worktops and white floors.

Have you ever had a powder room that’s just too small? A clever way to fix that is to break into the adjacent room! This powder room shared a wall with the water heater closet, so we relocated the water heater and used that closet space to add a sink area. Instant size upgrade!
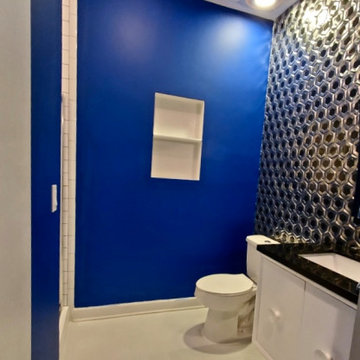
Photo of a small contemporary cloakroom in DC Metro with flat-panel cabinets, white cabinets, a one-piece toilet, multi-coloured tiles, metal tiles, blue walls, a built-in sink, granite worktops, white floors, black worktops and a freestanding vanity unit.
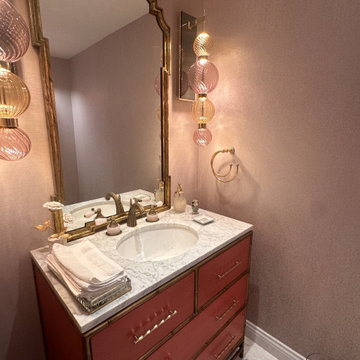
the powder room was fully remodeled with marble flooring, art, and amazing Murano glass lighting sconces
This is an example of a medium sized traditional cloakroom in Los Angeles with freestanding cabinets, red cabinets, a one-piece toilet, multi-coloured tiles, pink walls, marble flooring, a submerged sink, marble worktops, white floors, white worktops, a built in vanity unit and wallpapered walls.
This is an example of a medium sized traditional cloakroom in Los Angeles with freestanding cabinets, red cabinets, a one-piece toilet, multi-coloured tiles, pink walls, marble flooring, a submerged sink, marble worktops, white floors, white worktops, a built in vanity unit and wallpapered walls.

我孫子の家1(路地裏のある家) Photo:河野謙一
Photo of a medium sized modern cloakroom in Other with open cabinets, grey cabinets, a two-piece toilet, multi-coloured tiles, porcelain tiles, grey walls, porcelain flooring, a vessel sink, stainless steel worktops, white floors, brown worktops, a built in vanity unit and a wallpapered ceiling.
Photo of a medium sized modern cloakroom in Other with open cabinets, grey cabinets, a two-piece toilet, multi-coloured tiles, porcelain tiles, grey walls, porcelain flooring, a vessel sink, stainless steel worktops, white floors, brown worktops, a built in vanity unit and a wallpapered ceiling.
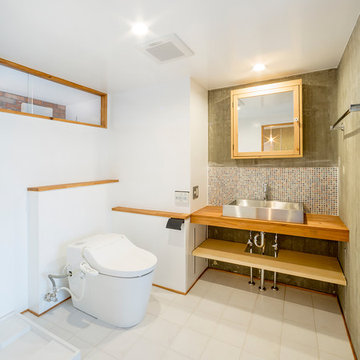
大畠稜司建築設計事務所様
Design ideas for a medium sized modern cloakroom in Other with a one-piece toilet, multi-coloured tiles, mosaic tiles, stainless steel worktops, white floors and brown worktops.
Design ideas for a medium sized modern cloakroom in Other with a one-piece toilet, multi-coloured tiles, mosaic tiles, stainless steel worktops, white floors and brown worktops.
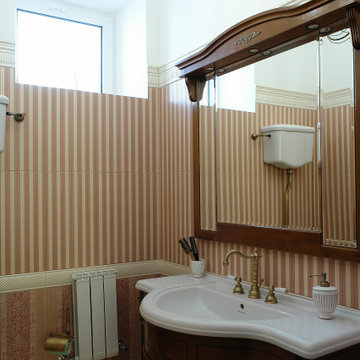
Design ideas for a medium sized traditional cloakroom in Other with recessed-panel cabinets, dark wood cabinets, all types of toilet, multi-coloured tiles, porcelain tiles, white walls, porcelain flooring, a built-in sink, white floors, a freestanding vanity unit and all types of ceiling.
Cloakroom with Multi-coloured Tiles and White Floors Ideas and Designs
2