Cloakroom with Multi-coloured Worktops and a Freestanding Vanity Unit Ideas and Designs
Refine by:
Budget
Sort by:Popular Today
1 - 20 of 74 photos
Item 1 of 3

Small and stylish powder room remodel in Bellevue, Washington. It is hard to tell from the photo but the wallpaper is a very light blush color which adds an element of surprise and warmth to the space.

Inspiration for a small traditional cloakroom in Wichita with raised-panel cabinets, green cabinets, a two-piece toilet, multi-coloured walls, travertine flooring, a vessel sink, engineered stone worktops, brown floors, multi-coloured worktops, a freestanding vanity unit and wallpapered walls.

Inspiration for a small classic cloakroom in Chicago with shaker cabinets, brown cabinets, a one-piece toilet, multi-coloured tiles, multi-coloured walls, a submerged sink, engineered stone worktops, multi-coloured floors, multi-coloured worktops and a freestanding vanity unit.

Built by Keystone Custom Builders, Inc. Photo by Alyssa Falk
Medium sized cloakroom in Denver with dark wood cabinets, a two-piece toilet, beige walls, medium hardwood flooring, a vessel sink, marble worktops, brown floors, multi-coloured worktops and a freestanding vanity unit.
Medium sized cloakroom in Denver with dark wood cabinets, a two-piece toilet, beige walls, medium hardwood flooring, a vessel sink, marble worktops, brown floors, multi-coloured worktops and a freestanding vanity unit.
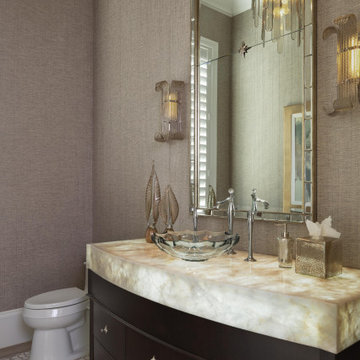
Designed by Amy Coslet & Sherri DuPont
Photography by Lori Hamilton
This is an example of a medium sized mediterranean cloakroom in Miami with brown cabinets, brown walls, ceramic flooring, a vessel sink, onyx worktops, multi-coloured floors, multi-coloured worktops, freestanding cabinets, a freestanding vanity unit and wallpapered walls.
This is an example of a medium sized mediterranean cloakroom in Miami with brown cabinets, brown walls, ceramic flooring, a vessel sink, onyx worktops, multi-coloured floors, multi-coloured worktops, freestanding cabinets, a freestanding vanity unit and wallpapered walls.

Little tune-up for this powder room, with custom wall paneling, new vanity and mirros
This is an example of a small traditional cloakroom in Philadelphia with flat-panel cabinets, white cabinets, a two-piece toilet, green walls, dark hardwood flooring, an integrated sink, engineered stone worktops, multi-coloured worktops, a freestanding vanity unit and panelled walls.
This is an example of a small traditional cloakroom in Philadelphia with flat-panel cabinets, white cabinets, a two-piece toilet, green walls, dark hardwood flooring, an integrated sink, engineered stone worktops, multi-coloured worktops, a freestanding vanity unit and panelled walls.

Stunning calacatta viola marble on walls, floors, and vanity.
Small cloakroom in Miami with open cabinets, a submerged sink, marble worktops, multi-coloured worktops, black cabinets, marble tiles, marble flooring, purple floors and a freestanding vanity unit.
Small cloakroom in Miami with open cabinets, a submerged sink, marble worktops, multi-coloured worktops, black cabinets, marble tiles, marble flooring, purple floors and a freestanding vanity unit.
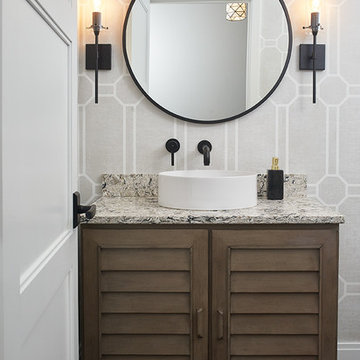
Traditional cloakroom in Grand Rapids with dark wood cabinets, grey walls, dark hardwood flooring, a vessel sink, brown floors, a freestanding vanity unit, wallpapered walls, louvered cabinets and multi-coloured worktops.

We refreshed the main floor powder room to add brightness and tie in with the overall design.
Design ideas for a small classic cloakroom in Vancouver with shaker cabinets, white cabinets, a one-piece toilet, green walls, ceramic flooring, a submerged sink, marble worktops, multi-coloured floors, multi-coloured worktops, a freestanding vanity unit and panelled walls.
Design ideas for a small classic cloakroom in Vancouver with shaker cabinets, white cabinets, a one-piece toilet, green walls, ceramic flooring, a submerged sink, marble worktops, multi-coloured floors, multi-coloured worktops, a freestanding vanity unit and panelled walls.

Embodying many of the key elements that are iconic in craftsman design, the rooms of this home are both luxurious and welcoming. From a kitchen with a statement range hood and dramatic chiseled edge quartz countertops, to a character-rich basement bar and lounge area, to a fashion-lover's dream master closet, this stunning family home has a special charm for everyone and the perfect space for everything.
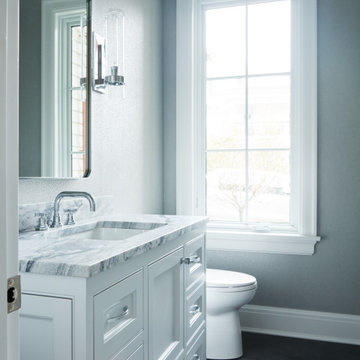
This is an example of a small traditional cloakroom in New York with recessed-panel cabinets, grey cabinets, a two-piece toilet, porcelain flooring, a submerged sink, grey floors, multi-coloured worktops, a freestanding vanity unit and grey walls.

Photo of a small modern cloakroom in Other with flat-panel cabinets, blue cabinets, a one-piece toilet, grey walls, light hardwood flooring, a built-in sink, marble worktops, multi-coloured worktops and a freestanding vanity unit.
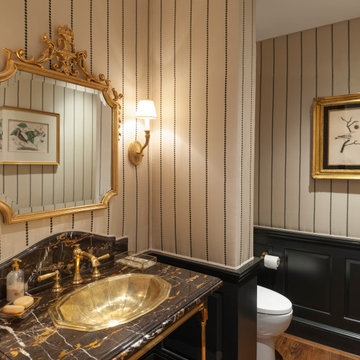
Re-configured powder room
Inspiration for a classic cloakroom in Houston with dark hardwood flooring, a built-in sink, marble worktops, multi-coloured worktops and a freestanding vanity unit.
Inspiration for a classic cloakroom in Houston with dark hardwood flooring, a built-in sink, marble worktops, multi-coloured worktops and a freestanding vanity unit.
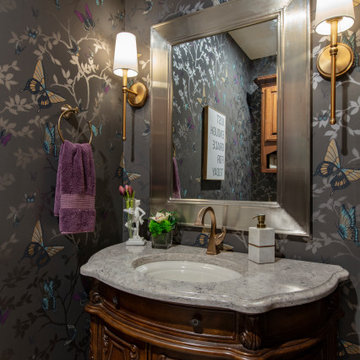
This luxurious powder room update included replacing the countertop on their current vanity, new wallpaper, changing the lighting from overhead to wall sconces. Though the size of the space didn't change, the room was transformed with these changes.
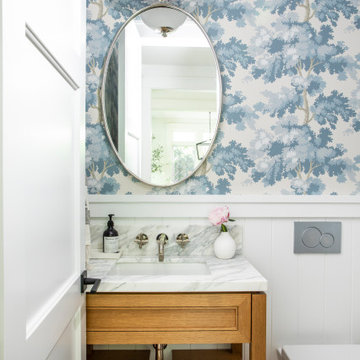
Inspiration for a large rural cloakroom in San Francisco with marble worktops, multi-coloured worktops, wallpapered walls, multi-coloured walls, open cabinets, a wall mounted toilet, medium hardwood flooring, a submerged sink, brown floors and a freestanding vanity unit.

Inspiration for a small classic cloakroom in Wichita with raised-panel cabinets, green cabinets, engineered stone worktops, multi-coloured worktops, a freestanding vanity unit, a two-piece toilet, multi-coloured walls, travertine flooring, a vessel sink, brown floors and wallpapered walls.

Rooftop Powder Room Pedistal Sink
Inspiration for a small bohemian cloakroom in Other with black cabinets, a wall mounted toilet, green tiles, porcelain tiles, multi-coloured walls, laminate floors, a submerged sink, stainless steel worktops, grey floors, multi-coloured worktops, a freestanding vanity unit, wallpapered walls and flat-panel cabinets.
Inspiration for a small bohemian cloakroom in Other with black cabinets, a wall mounted toilet, green tiles, porcelain tiles, multi-coloured walls, laminate floors, a submerged sink, stainless steel worktops, grey floors, multi-coloured worktops, a freestanding vanity unit, wallpapered walls and flat-panel cabinets.

Design ideas for a medium sized traditional cloakroom in Charleston with freestanding cabinets, blue cabinets, beige walls, light hardwood flooring, a submerged sink, marble worktops, brown floors, multi-coloured worktops, a freestanding vanity unit and wallpapered walls.

Two walls were taken down to open up the kitchen and to enlarge the dining room by adding the front hallway space to the main area. Powder room and coat closet were relocated from the center of the house to the garage wall. The door to the garage was shifted by 3 feet to extend uninterrupted wall space for kitchen cabinets and to allow for a bigger island.

This is an example of a medium sized midcentury cloakroom in Denver with flat-panel cabinets, green cabinets, a one-piece toilet, white tiles, white walls, ceramic flooring, a submerged sink, engineered stone worktops, multi-coloured worktops and a freestanding vanity unit.
Cloakroom with Multi-coloured Worktops and a Freestanding Vanity Unit Ideas and Designs
1