Cloakroom with Multi-coloured Worktops and Orange Worktops Ideas and Designs
Refine by:
Budget
Sort by:Popular Today
61 - 80 of 688 photos
Item 1 of 3
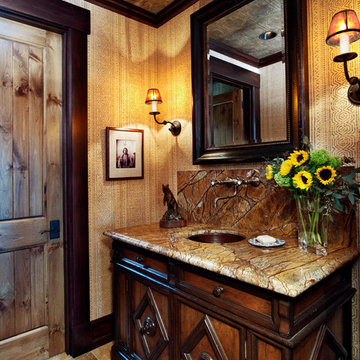
Photos: Ron Ruscio Photography
Design ideas for a rustic cloakroom in Denver with a submerged sink, recessed-panel cabinets, dark wood cabinets, beige tiles and multi-coloured worktops.
Design ideas for a rustic cloakroom in Denver with a submerged sink, recessed-panel cabinets, dark wood cabinets, beige tiles and multi-coloured worktops.
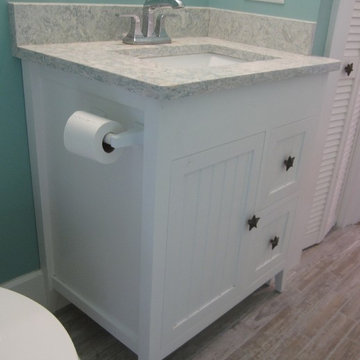
30" custom vanity with beaded door and drawer fronts. Blum full extension slides and soft close hardware for both the door and drawers. Photo by Mark E. Goodman.
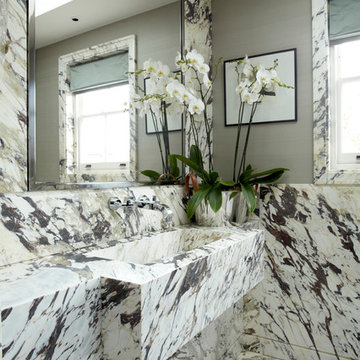
Design ideas for a contemporary cloakroom in London with an integrated sink, grey walls, marble tiles and multi-coloured worktops.

Design ideas for a large traditional cloakroom in Chicago with open cabinets, light wood cabinets, a one-piece toilet, blue walls, a built-in sink, multi-coloured floors, multi-coloured worktops, a built in vanity unit and panelled walls.

Photo of a small modern cloakroom in Other with flat-panel cabinets, blue cabinets, a one-piece toilet, grey walls, light hardwood flooring, a built-in sink, marble worktops, multi-coloured worktops and a freestanding vanity unit.

Photo of a small modern cloakroom in Charleston with white cabinets, a one-piece toilet, black and white tiles, mirror tiles, multi-coloured walls, light hardwood flooring, a wall-mounted sink, marble worktops, brown floors, multi-coloured worktops, a floating vanity unit and wallpapered walls.

Small and stylish powder room remodel in Bellevue, Washington. It is hard to tell from the photo but the wallpaper is a very light blush color which adds an element of surprise and warmth to the space.

This is an example of a classic cloakroom in Austin with flat-panel cabinets, grey cabinets, multi-coloured walls, a submerged sink, marble worktops, multi-coloured worktops, a built in vanity unit, panelled walls, wainscoting, wallpapered walls and a dado rail.
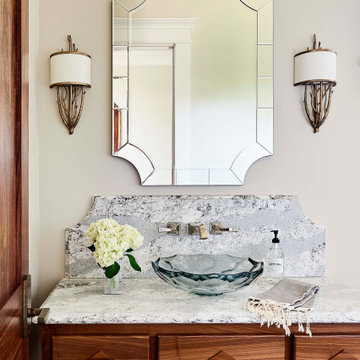
Design ideas for a rustic cloakroom in Raleigh with freestanding cabinets, medium wood cabinets, a vessel sink, multi-coloured worktops and beige walls.
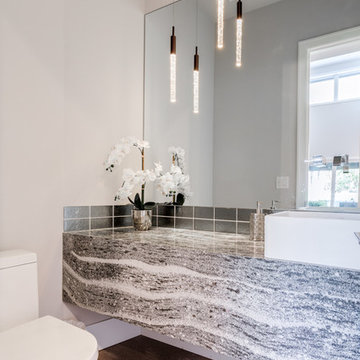
This is an example of a small modern cloakroom in Seattle with a two-piece toilet, black tiles, ceramic tiles, white walls, light hardwood flooring, a vessel sink and multi-coloured worktops.

Bathroom
Inspiration for a medium sized contemporary cloakroom in Tampa with a vessel sink, tiled worktops, grey tiles, brown tiles and multi-coloured worktops.
Inspiration for a medium sized contemporary cloakroom in Tampa with a vessel sink, tiled worktops, grey tiles, brown tiles and multi-coloured worktops.
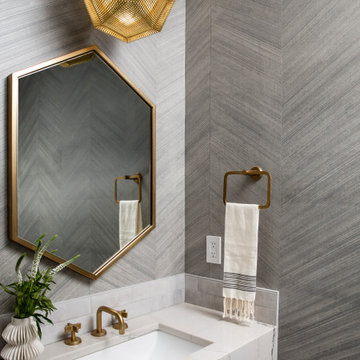
Inspiration for a large contemporary cloakroom in San Francisco with grey walls, a submerged sink, quartz worktops, multi-coloured worktops, a floating vanity unit and wallpapered walls.
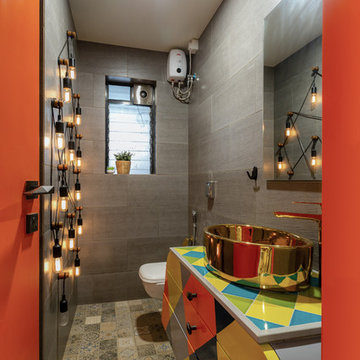
This is an example of an eclectic cloakroom in Mumbai with flat-panel cabinets, grey tiles, cement flooring, a vessel sink, multi-coloured floors and multi-coloured worktops.

This original 90’s home was in dire need of a major refresh. The kitchen was totally reimagined and designed to incorporate all of the clients needs from and oversized panel ready Sub Zero, spacious island with prep sink and wine storage, floor to ceiling pantry, endless drawer space, and a marble wall with floating brushed brass shelves with integrated lighting.
The powder room cleverly utilized leftover marble from the kitchen to create a custom floating vanity for the powder to great effect. The satin brass wall mounted faucet and patterned wallpaper worked out perfectly.
The ensuite was enlarged and totally reinvented. From floor to ceiling book matched Statuario slabs of Laminam, polished nickel hardware, oversized soaker tub, integrated LED mirror, floating shower bench, linear drain, and frameless glass partitions this ensuite spared no luxury.
The all new walk-in closet boasts over 100 lineal feet of floor to ceiling storage that is well illuminated and laid out to include a make-up table, luggage storage, 3-way angled mirror, twin islands with drawer storage, shoe and boot shelves for easy access, accessory storage compartments and built-in laundry hampers.
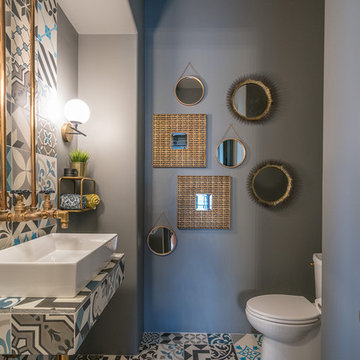
Design ideas for a contemporary cloakroom in Phoenix with multi-coloured tiles, grey walls, a vessel sink, tiled worktops, multi-coloured floors and multi-coloured worktops.
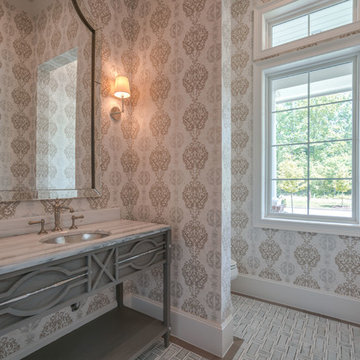
The powder room off the front entry also sits next to the large office.
Design ideas for a large beach style cloakroom in Houston with freestanding cabinets, a two-piece toilet, multi-coloured walls, ceramic flooring, grey floors, grey cabinets, a submerged sink, engineered stone worktops, multi-coloured worktops and wallpapered walls.
Design ideas for a large beach style cloakroom in Houston with freestanding cabinets, a two-piece toilet, multi-coloured walls, ceramic flooring, grey floors, grey cabinets, a submerged sink, engineered stone worktops, multi-coloured worktops and wallpapered walls.
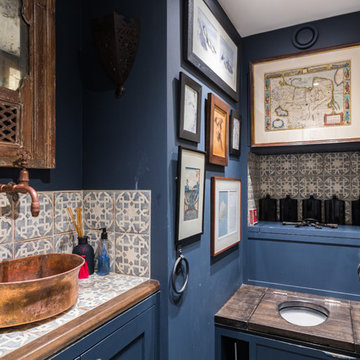
Elina Pasok
Photo of a small mediterranean cloakroom in London with multi-coloured tiles, blue cabinets, blue walls, a vessel sink, tiled worktops, a one-piece toilet and multi-coloured worktops.
Photo of a small mediterranean cloakroom in London with multi-coloured tiles, blue cabinets, blue walls, a vessel sink, tiled worktops, a one-piece toilet and multi-coloured worktops.

Powder room featuring an amazing stone sink and green tile
Inspiration for a small contemporary cloakroom in Los Angeles with white cabinets, a wall mounted toilet, green tiles, porcelain tiles, green walls, mosaic tile flooring, a wall-mounted sink, marble worktops, multi-coloured floors, multi-coloured worktops and a floating vanity unit.
Inspiration for a small contemporary cloakroom in Los Angeles with white cabinets, a wall mounted toilet, green tiles, porcelain tiles, green walls, mosaic tile flooring, a wall-mounted sink, marble worktops, multi-coloured floors, multi-coloured worktops and a floating vanity unit.

This cottage remodel on Lake Charlevoix was such a fun project to work on. We really strived to bring in the coastal elements around the home to give this cottage it's asthetics. You will see a lot of whites, light blues, and some grey/greige accents as well.

Photo Copyright Satoshi Shigeta
洗面所と浴室は一体でフルリフォーム。
壁はモールテックス左官仕上げ。
Design ideas for a medium sized modern cloakroom in Tokyo with flat-panel cabinets, medium wood cabinets, grey walls, ceramic flooring, a built-in sink, engineered stone worktops, grey floors and multi-coloured worktops.
Design ideas for a medium sized modern cloakroom in Tokyo with flat-panel cabinets, medium wood cabinets, grey walls, ceramic flooring, a built-in sink, engineered stone worktops, grey floors and multi-coloured worktops.
Cloakroom with Multi-coloured Worktops and Orange Worktops Ideas and Designs
4