Cloakroom with Open Cabinets and a Pedestal Sink Ideas and Designs
Refine by:
Budget
Sort by:Popular Today
121 - 135 of 135 photos
Item 1 of 3
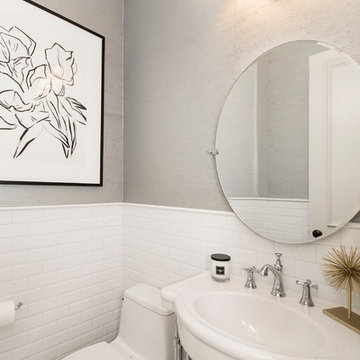
Our clients had already remodeled their master bath into a luxurious master suite, so they wanted their powder bath to have the same updated look! We turned their once dark, traditional bathroom into a sleek bright transitional powder bath!
We replaced the pedestal sink with a chrome Signature Hardware “Cierra” console vanity sink, which really gives this bathroom an updated yet classic look. The floor tile is a Carrara Thassos cube marble mosaic tile that creates a really cool effect on the floor. We added tile wainscotting on the walls, using a bright white ice beveled ceramic subway tile with Innovations “Chennai Grass” silver leaf wall covering above the tile. To top it all off, we installed a sleek Restoration Hardware Wilshire Triple sconce vanity wall light above the sink. Our clients are so pleased with their beautiful new powder bathroom!
Design/Remodel by Hatfield Builders & Remodelers | Photography by Versatile Imaging
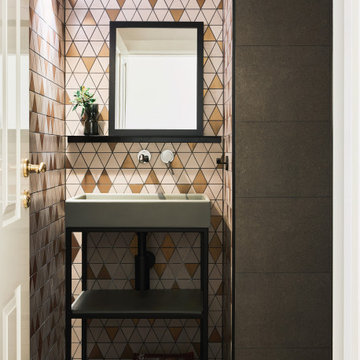
It was important to create a powder room that guests would love! The client was really open to having a bit of fun in this space. We chose an interesting geometric tile with some lovely pale pink and copper tones. We had a custom sized vanity made by Nood Co and used black finishes throughout to create a strong contrast The challenge of the space was it had no natural light. We made up for this by adding in some really lovely warm lighting on a dimmer, completing the elegant and moody feel.
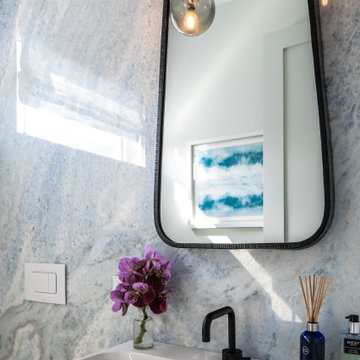
Incorporating a unique blue-chip art collection, this modern Hamptons home was meticulously designed to complement the owners' cherished art collections. The thoughtful design seamlessly integrates tailored storage and entertainment solutions, all while upholding a crisp and sophisticated aesthetic.
This exquisite powder room exudes sophistication with its luxurious marble walls that add a touch of opulence. An elegant mirror enhances the sense of space and reflects the room's tasteful decor.
---Project completed by New York interior design firm Betty Wasserman Art & Interiors, which serves New York City, as well as across the tri-state area and in The Hamptons.
For more about Betty Wasserman, see here: https://www.bettywasserman.com/
To learn more about this project, see here: https://www.bettywasserman.com/spaces/westhampton-art-centered-oceanfront-home/
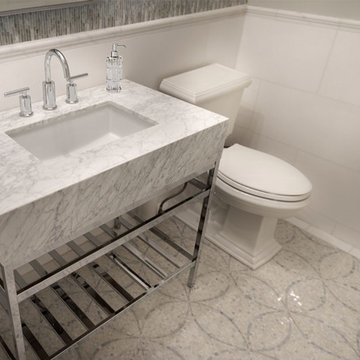
Ted Glasoe, Ted Glasoe Photography
This is an example of a small traditional cloakroom in Chicago with open cabinets, a two-piece toilet, multi-coloured tiles, mosaic tiles, grey walls, marble flooring, a pedestal sink, marble worktops, multi-coloured floors and white worktops.
This is an example of a small traditional cloakroom in Chicago with open cabinets, a two-piece toilet, multi-coloured tiles, mosaic tiles, grey walls, marble flooring, a pedestal sink, marble worktops, multi-coloured floors and white worktops.
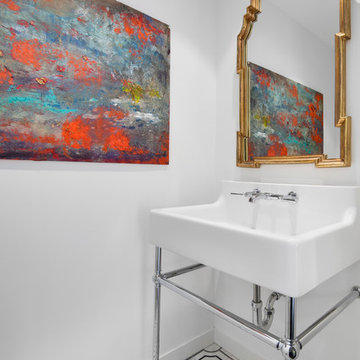
This is an example of a small contemporary cloakroom in Seattle with open cabinets, a one-piece toilet, white tiles, white walls, marble flooring, a pedestal sink and white floors.
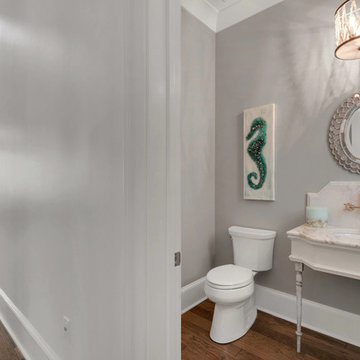
Regal powder room located just off the living room Designed by Bob Chatham Custom Home Designs. Rustic Mediterranean inspired home built in Regatta Bay Golf and Yacht Club.
Phillip Vlahos With Destin Custom Home Builders
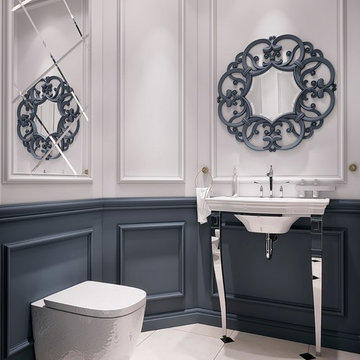
Small guest bathroom. The walls of contrasting white and dark blue colors are complemented by moldings in color. Decorative mirror with bevelled visually enhances the space by adding a decorative effect to the room.
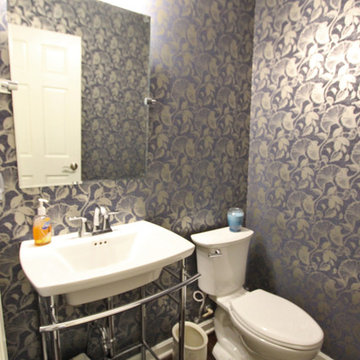
In this Powder Room an American Standard Edgemere Metal Console Table Pedestal Sink with a Moen Voss bathroom faucet and American Standard two-piece Vitreous china toilet were installed.
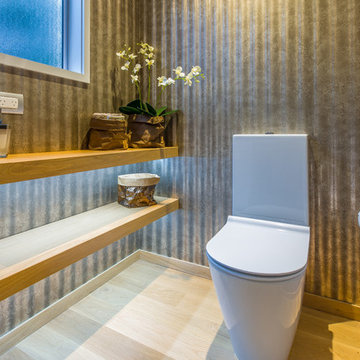
Bathroom Designed by Natalie Du Bois
Photo by Kallan Mac Leod
Photo of a small urban cloakroom in Auckland with open cabinets, light wood cabinets, a two-piece toilet, brown walls, light hardwood flooring, a pedestal sink and wooden worktops.
Photo of a small urban cloakroom in Auckland with open cabinets, light wood cabinets, a two-piece toilet, brown walls, light hardwood flooring, a pedestal sink and wooden worktops.
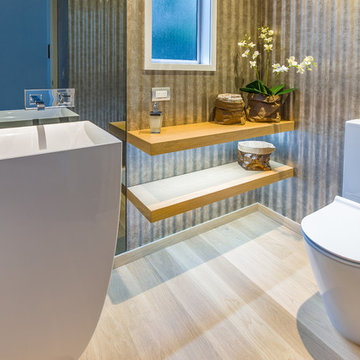
Bathroom Designed by Natalie Du Bois
Photo by Kallan Mac Leod
Inspiration for a small urban cloakroom in Auckland with open cabinets, light wood cabinets, a two-piece toilet, brown walls, light hardwood flooring, a pedestal sink and wooden worktops.
Inspiration for a small urban cloakroom in Auckland with open cabinets, light wood cabinets, a two-piece toilet, brown walls, light hardwood flooring, a pedestal sink and wooden worktops.
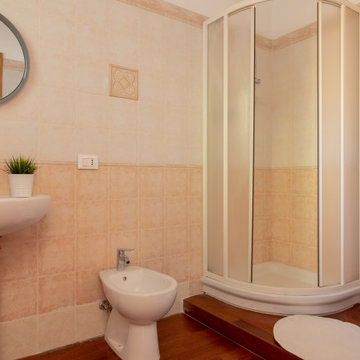
home staging e fotografia immobiliare arch. Debora Di Michele - micro interior design
Photo of a small mediterranean cloakroom in Other with open cabinets, white cabinets, a two-piece toilet, pink tiles, ceramic tiles, white walls, dark hardwood flooring, a pedestal sink and brown floors.
Photo of a small mediterranean cloakroom in Other with open cabinets, white cabinets, a two-piece toilet, pink tiles, ceramic tiles, white walls, dark hardwood flooring, a pedestal sink and brown floors.
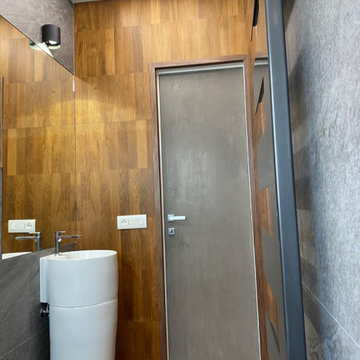
L'accurata configurazione dello specchio dona maggiore profondità allo spazio. il legno riscalda l'ambiente
Photo of a medium sized contemporary cloakroom in Rome with open cabinets, white cabinets, a wall mounted toilet, grey tiles, stone slabs, grey walls, marble flooring, a pedestal sink, solid surface worktops, grey floors, white worktops and a freestanding vanity unit.
Photo of a medium sized contemporary cloakroom in Rome with open cabinets, white cabinets, a wall mounted toilet, grey tiles, stone slabs, grey walls, marble flooring, a pedestal sink, solid surface worktops, grey floors, white worktops and a freestanding vanity unit.
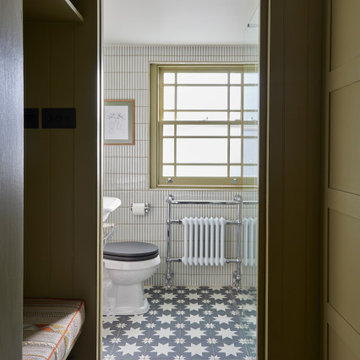
Guest shower room and cloakroom, with seating bench, wardrobe and storage baskets leading onto a guest shower room.
Matchstick wall tiles and black and white encaustic floor tiles, brushed nickel brassware throughout
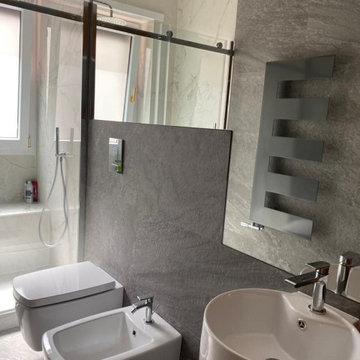
L'accurata configurazione dello specchio dona maggiore profondità allo spazio.
This is an example of a medium sized contemporary cloakroom in Rome with open cabinets, white cabinets, a wall mounted toilet, grey tiles, stone slabs, grey walls, marble flooring, a pedestal sink, solid surface worktops, grey floors, white worktops and a freestanding vanity unit.
This is an example of a medium sized contemporary cloakroom in Rome with open cabinets, white cabinets, a wall mounted toilet, grey tiles, stone slabs, grey walls, marble flooring, a pedestal sink, solid surface worktops, grey floors, white worktops and a freestanding vanity unit.
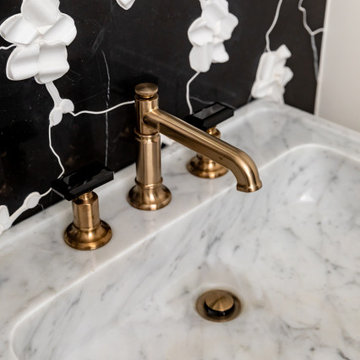
Black and white three dimensional marble orchid tile sets the stage for this over the top powder room. The marble pedestal sink with brass exposed plumbing is accented by glass ceiling pendants creating jaw dropping drama.
Cloakroom with Open Cabinets and a Pedestal Sink Ideas and Designs
7