Cloakroom with Open Cabinets and a Vessel Sink Ideas and Designs
Refine by:
Budget
Sort by:Popular Today
121 - 140 of 1,120 photos
Item 1 of 3
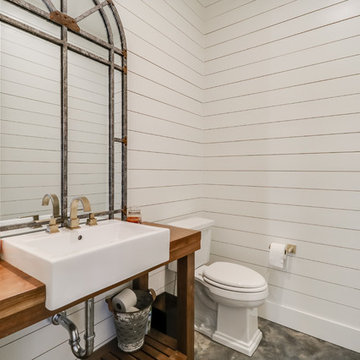
Country cloakroom in Jackson with open cabinets, medium wood cabinets, a two-piece toilet, white walls, a vessel sink, wooden worktops, brown floors and brown worktops.
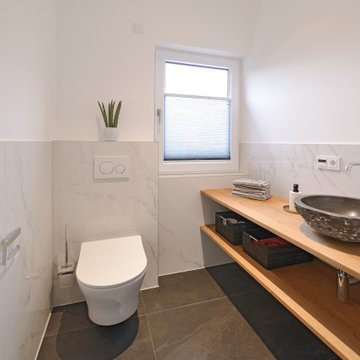
Wer sich entscheidet WC und Waschtischmöbel schwebend zu montieren, verleiht auch dem kleinsten Gäste-WC ein großzügigeres Raumgefühl. Das Putzen geht so auch einfacher von der Hand, weil kein Hindernis umfahren werden muss.
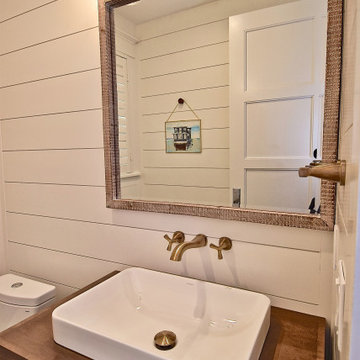
Inspiration for a small beach style cloakroom in Tampa with open cabinets, medium wood cabinets, a one-piece toilet, white walls, concrete flooring, a vessel sink, wooden worktops and blue floors.
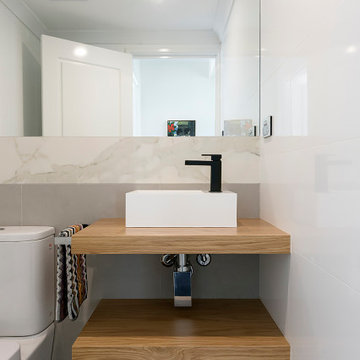
Small scandi cloakroom in Perth with open cabinets, light wood cabinets, a one-piece toilet, grey tiles, porcelain tiles, white walls, porcelain flooring, a vessel sink, wooden worktops, grey floors, brown worktops and a floating vanity unit.
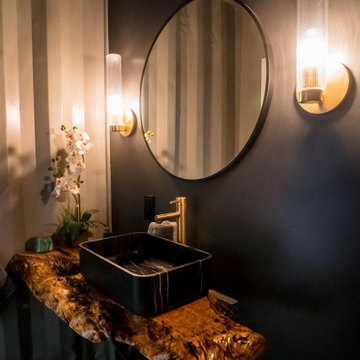
Powder room in shipping container home with live-edge wood floating countertop and black marble sink.
Design ideas for a medium sized industrial cloakroom in Seattle with open cabinets, black walls, concrete flooring, a vessel sink, wooden worktops, grey floors and a floating vanity unit.
Design ideas for a medium sized industrial cloakroom in Seattle with open cabinets, black walls, concrete flooring, a vessel sink, wooden worktops, grey floors and a floating vanity unit.
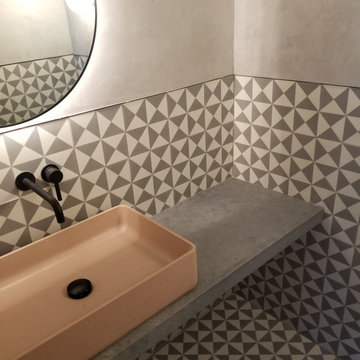
Design ideas for a small modern cloakroom in Philadelphia with open cabinets, grey cabinets, a one-piece toilet, black and white tiles, cement tiles, grey walls, cement flooring, a vessel sink, concrete worktops, grey floors, grey worktops and a built in vanity unit.
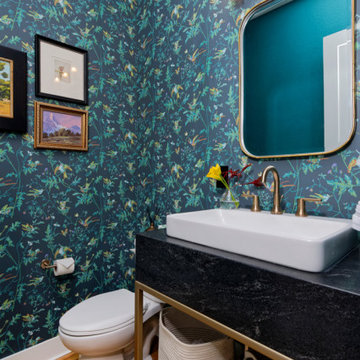
Our Denver studio gave this townhome a modern look with brightly-colored accent walls, printed wallpaper, and sleek furniture. The powder room features an elegant vanity from our MB Home Collection that was designed by our studio and manufactured in California.
---
Project designed by Denver, Colorado interior designer Margarita Bravo. She serves Denver as well as surrounding areas such as Cherry Hills Village, Englewood, Greenwood Village, and Bow Mar.
---
For more about MARGARITA BRAVO, click here: https://www.margaritabravo.com/
To learn more about this project, click here:
https://www.margaritabravo.com/portfolio/modern-bold-colorful-denver-townhome/
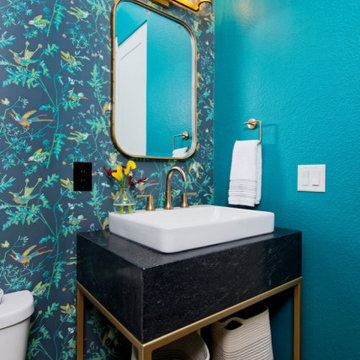
Our Miami studio gave this townhome a modern look with brightly-colored accent walls, printed wallpaper, and sleek furniture. The powder room features an elegant vanity from our MB Home Collection that was designed by our studio and manufactured in California.
---
Project designed by Miami interior designer Margarita Bravo. She serves Miami as well as surrounding areas such as Coconut Grove, Key Biscayne, Miami Beach, North Miami Beach, and Hallandale Beach.
---
For more about MARGARITA BRAVO, click here: https://www.margaritabravo.com/
To learn more about this project, click here:
https://www.margaritabravo.com/portfolio/modern-bold-colorful-denver-townhome/
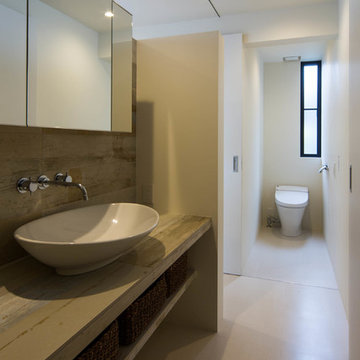
Design ideas for a modern cloakroom in Osaka with open cabinets, grey cabinets, a vessel sink and grey worktops.
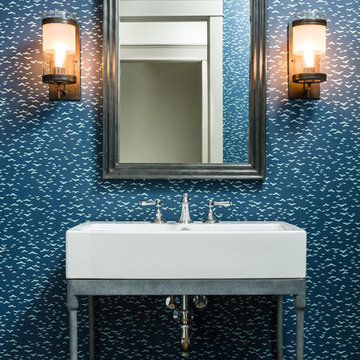
Photo by Sean Litchfield
This is an example of an urban cloakroom in Boston with blue walls, dark hardwood flooring, open cabinets and a vessel sink.
This is an example of an urban cloakroom in Boston with blue walls, dark hardwood flooring, open cabinets and a vessel sink.

Rustic cloakroom in Denver with open cabinets, black cabinets, a wall mounted toilet, porcelain flooring, a vessel sink, stainless steel worktops, beige floors, black worktops, a floating vanity unit and a wood ceiling.
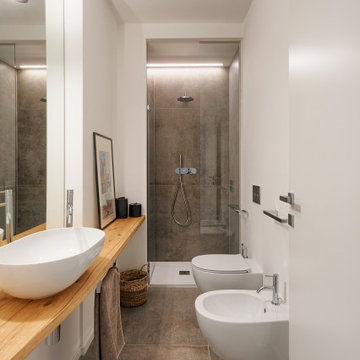
Il bagno giorno, nonostante sia cieco, è molto luminoso, grazie all'inserimento di corpi luce differenziati e strategici sulla zona lavabo e doccia. anche qui torna il total white, scaldato dal grès del pavimento e il legno rustico del mensole su cui è stata appoggiata la grande ciotola in ceramica. I sanitari sospesi rendono ancora più leggero l'impatto dall'ingresso e in fondo la doccia in nicchia da equilibrio alla disposizione del bagno
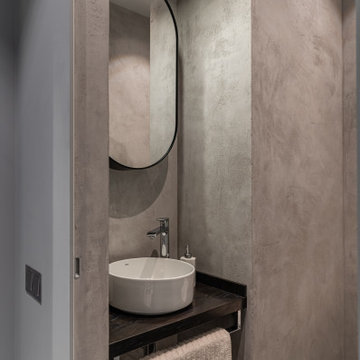
Гостевой туалет очень скромных размеров. Стены и дверь-неведимка покрыты декоративной штукатуркой под бетон. На полу - геометричный рисунок, выложенных из трех видов керамогранита. Зеркало представляет из себя шкафчик для хранения.
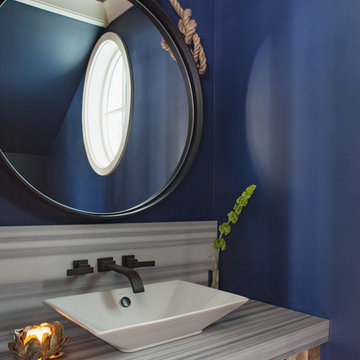
Wayne Windham, Architect; Richard Best, Builder; K Fowler Designs, Interiors; Photos by Richard Johnson
This is an example of a beach style cloakroom in Other with open cabinets, medium wood cabinets, blue walls, dark hardwood flooring, a vessel sink, marble worktops, brown floors and grey worktops.
This is an example of a beach style cloakroom in Other with open cabinets, medium wood cabinets, blue walls, dark hardwood flooring, a vessel sink, marble worktops, brown floors and grey worktops.

A super tiny and glam bathroom featuring recycled glass tile, custom vanity, low energy lighting, and low-VOC finishes.
Project location: Mill Valley, Bay Area California.
Design and Project Management by Re:modern
General Contractor: Geco Construction
Photography by Lucas Fladzinski
Design and Project Management by Re:modern
General Contractor: Geco Construction
Photography by Lucas Fladzinski
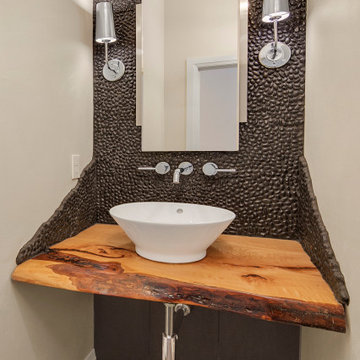
live edge Maple vanity
Design ideas for a contemporary cloakroom in Seattle with black tiles, porcelain flooring, a vessel sink, wooden worktops, a floating vanity unit, open cabinets and medium wood cabinets.
Design ideas for a contemporary cloakroom in Seattle with black tiles, porcelain flooring, a vessel sink, wooden worktops, a floating vanity unit, open cabinets and medium wood cabinets.

Architect: Becker Henson Niksto
General Contractor: Allen Construction
Photographer: Jim Bartsch Photography
Contemporary cloakroom in Santa Barbara with open cabinets, a one-piece toilet, grey walls, concrete flooring, a vessel sink, solid surface worktops, grey floors, grey worktops and feature lighting.
Contemporary cloakroom in Santa Barbara with open cabinets, a one-piece toilet, grey walls, concrete flooring, a vessel sink, solid surface worktops, grey floors, grey worktops and feature lighting.

SDH Studio - Architecture and Design
Location: Golden Beach, Florida, USA
Overlooking the canal in Golden Beach 96 GB was designed around a 27 foot triple height space that would be the heart of this home. With an emphasis on the natural scenery, the interior architecture of the house opens up towards the water and fills the space with natural light and greenery.

Photo by Emily Kennedy Photo
Inspiration for a small rural cloakroom in Chicago with open cabinets, dark wood cabinets, a two-piece toilet, white walls, light hardwood flooring, a vessel sink, wooden worktops, beige floors and brown worktops.
Inspiration for a small rural cloakroom in Chicago with open cabinets, dark wood cabinets, a two-piece toilet, white walls, light hardwood flooring, a vessel sink, wooden worktops, beige floors and brown worktops.

Photography by Micheal J. Lee
Photo of a small classic cloakroom in Boston with open cabinets, a one-piece toilet, grey walls, mosaic tile flooring, a vessel sink, marble worktops and grey floors.
Photo of a small classic cloakroom in Boston with open cabinets, a one-piece toilet, grey walls, mosaic tile flooring, a vessel sink, marble worktops and grey floors.
Cloakroom with Open Cabinets and a Vessel Sink Ideas and Designs
7