Cloakroom with Open Cabinets and a Wood Ceiling Ideas and Designs
Refine by:
Budget
Sort by:Popular Today
1 - 20 of 34 photos
Item 1 of 3

Sanitaire au style d'antan
Design ideas for a medium sized classic cloakroom in Other with open cabinets, brown cabinets, a one-piece toilet, green tiles, green walls, terracotta flooring, a built-in sink, white floors, white worktops, a freestanding vanity unit, a wood ceiling and wainscoting.
Design ideas for a medium sized classic cloakroom in Other with open cabinets, brown cabinets, a one-piece toilet, green tiles, green walls, terracotta flooring, a built-in sink, white floors, white worktops, a freestanding vanity unit, a wood ceiling and wainscoting.

This is an example of a large rustic cloakroom in Other with open cabinets, green cabinets, medium hardwood flooring, a vessel sink, a floating vanity unit, a wood ceiling, wood walls, brown walls, brown floors and green worktops.

Rustic cloakroom in Denver with open cabinets, black cabinets, a wall mounted toilet, porcelain flooring, a vessel sink, stainless steel worktops, beige floors, black worktops, a floating vanity unit and a wood ceiling.

洗面、シャワー室です。連続した広々とした空間になっています。
Photo of a large rustic cloakroom in Other with open cabinets, beige cabinets, a one-piece toilet, blue tiles, porcelain tiles, white walls, porcelain flooring, a built-in sink, wooden worktops, black floors, beige worktops, a built in vanity unit, a wood ceiling and all types of wall treatment.
Photo of a large rustic cloakroom in Other with open cabinets, beige cabinets, a one-piece toilet, blue tiles, porcelain tiles, white walls, porcelain flooring, a built-in sink, wooden worktops, black floors, beige worktops, a built in vanity unit, a wood ceiling and all types of wall treatment.
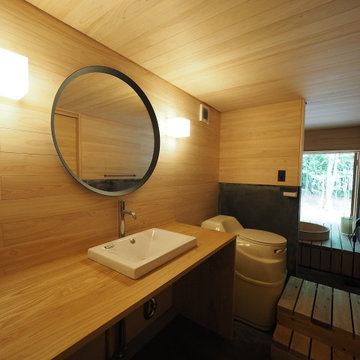
壁と天井はヒノキ材、床は黒モルタル仕上げ。
This is an example of a small world-inspired cloakroom in Other with open cabinets, brown cabinets, brown walls, concrete flooring, a built-in sink, wooden worktops, grey floors, brown worktops, a built in vanity unit, a wood ceiling and wood walls.
This is an example of a small world-inspired cloakroom in Other with open cabinets, brown cabinets, brown walls, concrete flooring, a built-in sink, wooden worktops, grey floors, brown worktops, a built in vanity unit, a wood ceiling and wood walls.
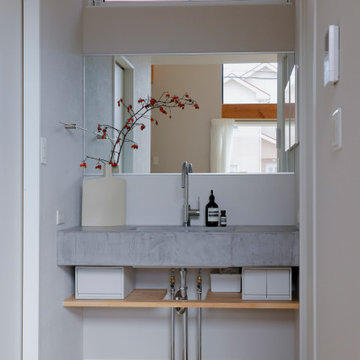
Design ideas for a small scandinavian cloakroom in Other with open cabinets, grey cabinets, grey walls, light hardwood flooring, grey floors, a floating vanity unit, a wood ceiling and wallpapered walls.
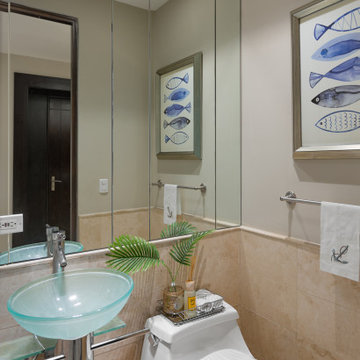
Photo of a small contemporary cloakroom in Other with open cabinets, turquoise cabinets, a one-piece toilet, beige tiles, marble tiles, beige walls, marble flooring, a vessel sink, glass worktops, beige floors, turquoise worktops, a floating vanity unit, a wood ceiling and wood walls.
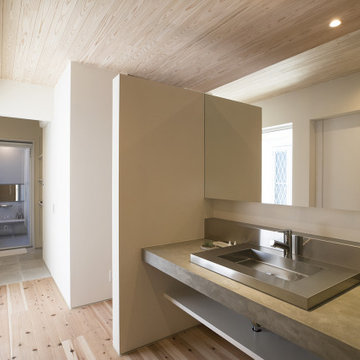
シンプルにすっきりと仕上げたモルタル調の洗面は、幅を広く、左右からアクセスできるようにすることで、忙しい朝の支度でも、混雑せずに家族で使うことができる。また、玄関収納につながっているため、帰宅時の手洗いうがいが習慣になる。天井と床には、無垢の杉板を贅沢に使用し、全身で自然素材の良さを感じる。
Design ideas for a cloakroom in Other with open cabinets, grey cabinets, white walls, light hardwood flooring, a built-in sink, concrete worktops, beige floors, grey worktops, a built in vanity unit, a wood ceiling and wallpapered walls.
Design ideas for a cloakroom in Other with open cabinets, grey cabinets, white walls, light hardwood flooring, a built-in sink, concrete worktops, beige floors, grey worktops, a built in vanity unit, a wood ceiling and wallpapered walls.
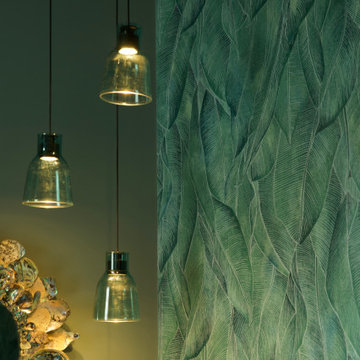
Medium sized contemporary cloakroom in Other with open cabinets, a one-piece toilet, green walls, concrete flooring, a vessel sink, wooden worktops, grey floors, brown worktops, a floating vanity unit, a wood ceiling and wallpapered walls.
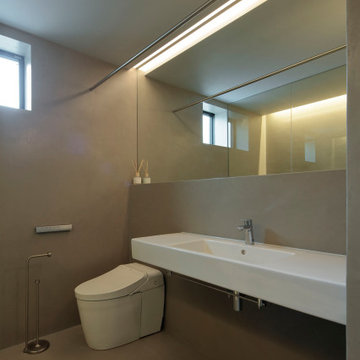
Design ideas for a small modern cloakroom in Tokyo with open cabinets, white cabinets, a one-piece toilet, beige walls, ceramic flooring, a wall-mounted sink, solid surface worktops, beige floors, feature lighting, a floating vanity unit, a wood ceiling and tongue and groove walls.
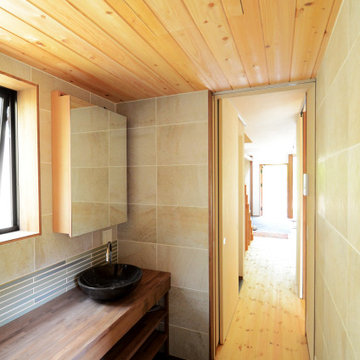
サワラの羽目板と磁器タイルで仕上げられた洗面室
Photo of a small scandinavian cloakroom in Other with open cabinets, brown cabinets, beige tiles, porcelain tiles, beige walls, porcelain flooring, a built-in sink, wooden worktops, black floors, brown worktops, a built in vanity unit and a wood ceiling.
Photo of a small scandinavian cloakroom in Other with open cabinets, brown cabinets, beige tiles, porcelain tiles, beige walls, porcelain flooring, a built-in sink, wooden worktops, black floors, brown worktops, a built in vanity unit and a wood ceiling.
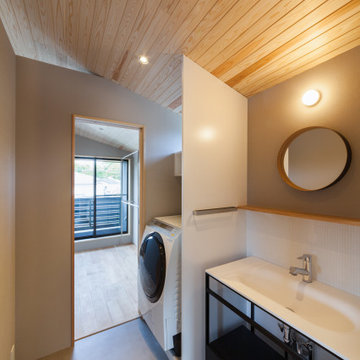
Cloakroom in Tokyo Suburbs with open cabinets, white cabinets, white tiles, ceramic tiles, white walls, vinyl flooring, brown floors, white worktops, a built in vanity unit, a wood ceiling and wallpapered walls.

This modern bathroom, featuring an integrated vanity, emanates a soothing atmosphere. The calming ambiance is accentuated by the choice of tiles, creating a harmonious and tranquil environment. The thoughtful design elements contribute to a contemporary and serene bathroom space.
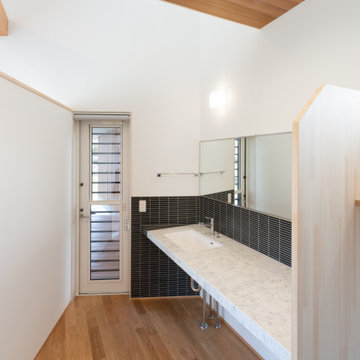
Inspiration for a large modern cloakroom in Other with open cabinets, black tiles, porcelain tiles, white walls, medium hardwood flooring, a submerged sink, solid surface worktops, brown floors, white worktops, a wood ceiling and wallpapered walls.
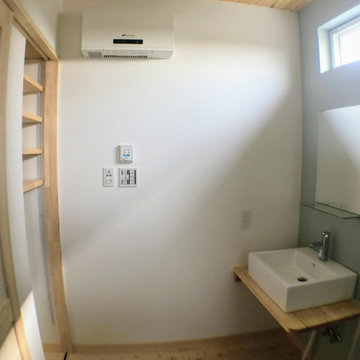
【TREE of LIFE】磐田市/O様邸
洗面所・洗面ボウル・造作台
オリジナルドア
天井の羽目板・フローリングは無塗装の無垢材
ドアを開けると、棚が隠れます。
施工:クリエイティブAG㈱
Cloakroom in Other with open cabinets, light wood cabinets, white walls, light hardwood flooring, a built-in sink, wooden worktops, beige floors, beige worktops, a built in vanity unit, a wood ceiling and wallpapered walls.
Cloakroom in Other with open cabinets, light wood cabinets, white walls, light hardwood flooring, a built-in sink, wooden worktops, beige floors, beige worktops, a built in vanity unit, a wood ceiling and wallpapered walls.
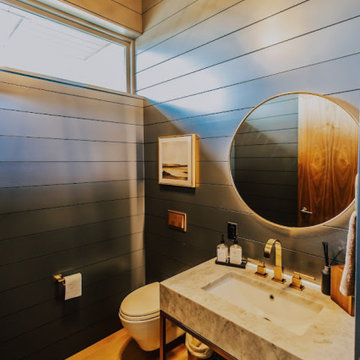
Inspiration for a medium sized modern cloakroom in Other with open cabinets, white cabinets, a wall mounted toilet, blue walls, medium hardwood flooring, a submerged sink, engineered stone worktops, brown floors, white worktops, a freestanding vanity unit, a wood ceiling and tongue and groove walls.
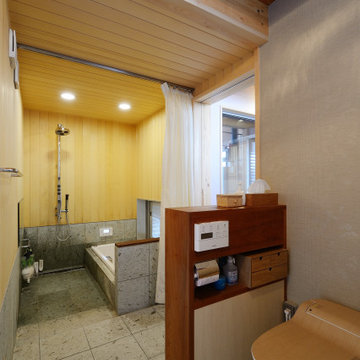
老津の家(豊橋市)洗面脱衣室
Design ideas for a medium sized cloakroom in Other with open cabinets, dark wood cabinets, a one-piece toilet, grey tiles, marble flooring, a vessel sink, wooden worktops, grey floors, a built in vanity unit, a wood ceiling and wood walls.
Design ideas for a medium sized cloakroom in Other with open cabinets, dark wood cabinets, a one-piece toilet, grey tiles, marble flooring, a vessel sink, wooden worktops, grey floors, a built in vanity unit, a wood ceiling and wood walls.
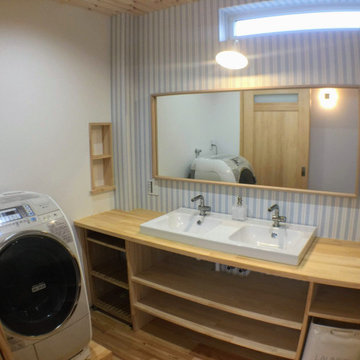
【TREE of LIFE】磐田市
アジアン・トロピカル
施工:クリエイティブAG㈱
Photo of a world-inspired cloakroom in Other with open cabinets, medium wood cabinets, medium hardwood flooring, wooden worktops, beige worktops, a built in vanity unit, a wood ceiling and wallpapered walls.
Photo of a world-inspired cloakroom in Other with open cabinets, medium wood cabinets, medium hardwood flooring, wooden worktops, beige worktops, a built in vanity unit, a wood ceiling and wallpapered walls.
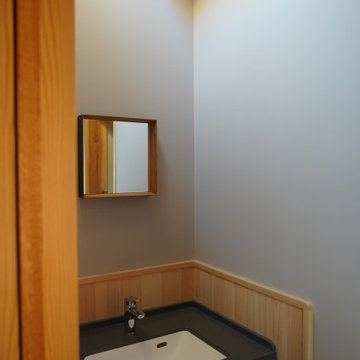
明るい洗面所
Small scandinavian cloakroom in Other with open cabinets, grey cabinets, medium hardwood flooring, an integrated sink, solid surface worktops, beige floors, grey worktops, a feature wall, a built in vanity unit, a wood ceiling and wood walls.
Small scandinavian cloakroom in Other with open cabinets, grey cabinets, medium hardwood flooring, an integrated sink, solid surface worktops, beige floors, grey worktops, a feature wall, a built in vanity unit, a wood ceiling and wood walls.
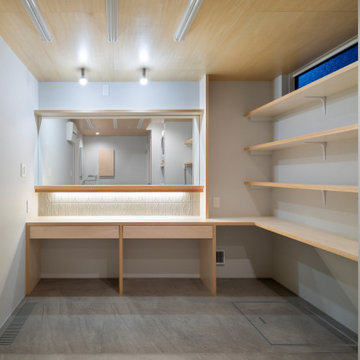
Design ideas for a contemporary cloakroom in Tokyo Suburbs with open cabinets, white cabinets, a one-piece toilet, green tiles, ceramic tiles, grey walls, lino flooring, a built-in sink, wooden worktops, grey floors, beige worktops, feature lighting, a built in vanity unit and a wood ceiling.
Cloakroom with Open Cabinets and a Wood Ceiling Ideas and Designs
1