Cloakroom with Open Cabinets and All Types of Cabinet Finish Ideas and Designs
Refine by:
Budget
Sort by:Popular Today
141 - 160 of 2,231 photos
Item 1 of 3

Photo of a classic cloakroom in Vancouver with open cabinets, dark wood cabinets, multi-coloured walls, dark hardwood flooring, a submerged sink, brown floors, white worktops, a freestanding vanity unit, panelled walls and wallpapered walls.
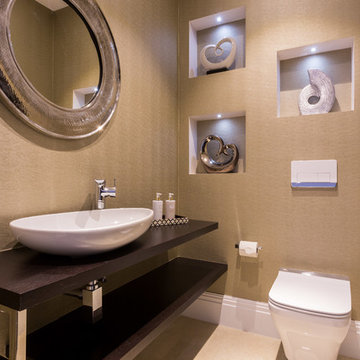
Photo of a medium sized contemporary cloakroom in Hertfordshire with open cabinets, dark wood cabinets, wooden worktops, beige floors, brown worktops, a wall mounted toilet, beige walls and a vessel sink.
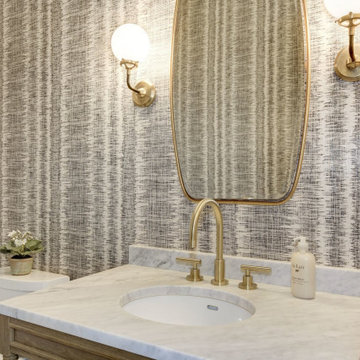
Classic cloakroom in DC Metro with open cabinets, light wood cabinets, marble worktops, white worktops, a freestanding vanity unit and wallpapered walls.

Small powder room remodel. Added a small shower to existing powder room by taking space from the adjacent laundry area.
Inspiration for a small traditional cloakroom in Denver with open cabinets, blue cabinets, a two-piece toilet, ceramic tiles, blue walls, ceramic flooring, an integrated sink, white floors, white worktops, a freestanding vanity unit and wainscoting.
Inspiration for a small traditional cloakroom in Denver with open cabinets, blue cabinets, a two-piece toilet, ceramic tiles, blue walls, ceramic flooring, an integrated sink, white floors, white worktops, a freestanding vanity unit and wainscoting.

Interior Design: Rosen Kelly Conway Architecture & Design
Architecture: Rosen Kelly Conway Architecture & Design
Contractor: R. Keller Construction, Co.
Custom Cabinetry: Custom Creations
Marble: Atlas Marble
Art & Venetian Plaster: Alternative Interiors
Tile: Virtue Tile Design
Fixtures: WaterWorks
Photographer: Mike Van Tassell

This is an example of a scandi cloakroom in Other with open cabinets, medium wood cabinets, a one-piece toilet, grey tiles, white walls, vinyl flooring, a built-in sink, grey floors, brown worktops and a wallpapered ceiling.
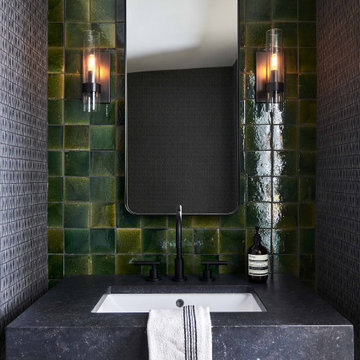
Bold and elegant.
Design ideas for a small mediterranean cloakroom in Los Angeles with open cabinets, black cabinets, a one-piece toilet, green tiles, ceramic tiles, green walls, a built-in sink, concrete worktops, black worktops and a freestanding vanity unit.
Design ideas for a small mediterranean cloakroom in Los Angeles with open cabinets, black cabinets, a one-piece toilet, green tiles, ceramic tiles, green walls, a built-in sink, concrete worktops, black worktops and a freestanding vanity unit.

Inspiration for a small modern cloakroom in Osaka with open cabinets, grey cabinets, a one-piece toilet, white walls, medium hardwood flooring, an integrated sink, grey worktops, a built in vanity unit, exposed beams and wallpapered walls.
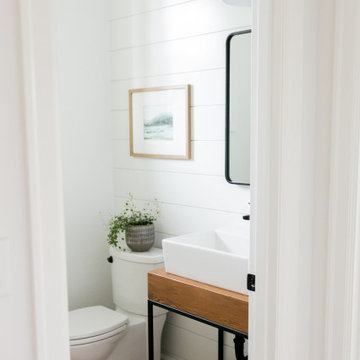
Photo of a medium sized farmhouse cloakroom in Portland with open cabinets, light wood cabinets, a two-piece toilet, white walls, light hardwood flooring, a vessel sink, wooden worktops, brown floors and brown worktops.
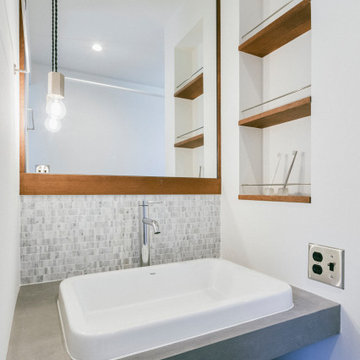
Photo of a rustic cloakroom in Other with open cabinets, grey cabinets, black and white tiles, mosaic tiles, a built-in sink, grey worktops and a built in vanity unit.
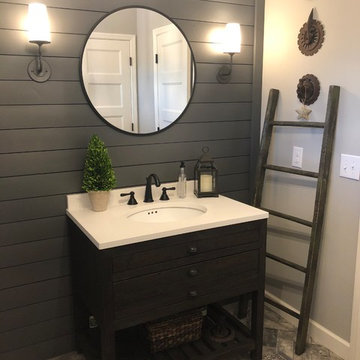
Design ideas for a medium sized traditional cloakroom in Minneapolis with open cabinets, dark wood cabinets, grey walls, brick flooring, a console sink, solid surface worktops, multi-coloured floors and white worktops.
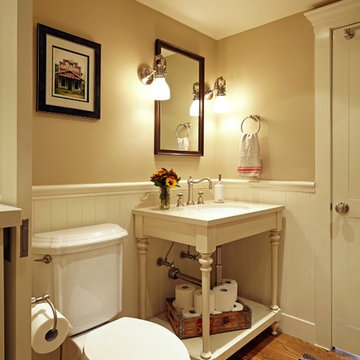
Doug Hill Photography
Design ideas for a small traditional cloakroom in Los Angeles with a two-piece toilet, beige walls, medium hardwood flooring, a submerged sink, engineered stone worktops, open cabinets and white cabinets.
Design ideas for a small traditional cloakroom in Los Angeles with a two-piece toilet, beige walls, medium hardwood flooring, a submerged sink, engineered stone worktops, open cabinets and white cabinets.
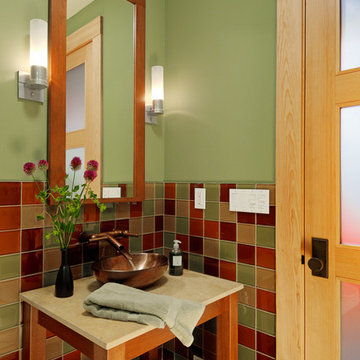
Classic cloakroom in Seattle with a vessel sink, open cabinets, medium wood cabinets, multi-coloured tiles, green walls and ceramic tiles.

Tracy, one of our fabulous customers who last year undertook what can only be described as, a colossal home renovation!
With the help of her My Bespoke Room designer Milena, Tracy transformed her 1930's doer-upper into a truly jaw-dropping, modern family home. But don't take our word for it, see for yourself...

This is an example of a medium sized traditional cloakroom in Other with open cabinets, brown cabinets, a one-piece toilet, multi-coloured walls, porcelain flooring, a vessel sink, wooden worktops, black floors, brown worktops, a floating vanity unit and wallpapered walls.

This cloakroom had an awkward vaulted ceiling and there was not a lot of room. I knew I wanted to give my client a wow factor but retaining the traditional look she desired.
I designed the wall cladding to come higher as I dearly wanted to wallpaper the ceiling to give the vaulted ceiling structure. The taupe grey tones sit well with the warm brass tones and the rock basin added a subtle wow factor

Design ideas for an urban cloakroom in Osaka with open cabinets, brown cabinets, blue tiles, mosaic tiles, white walls, vinyl flooring, a submerged sink, grey floors, brown worktops, a built in vanity unit, a wallpapered ceiling and wallpapered walls.
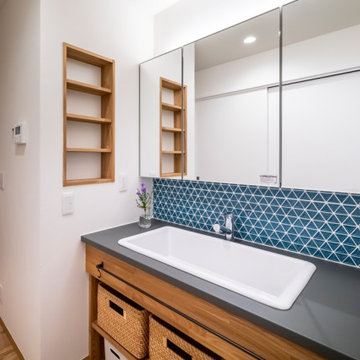
Photo of a medium sized contemporary cloakroom in Other with open cabinets, white cabinets, blue tiles, mosaic tiles, white walls, medium hardwood flooring, a built-in sink, beige floors, grey worktops and a built in vanity unit.

The bathrooms achieve a spa-like serenity, reflecting personal preferences for teak and marble, deep hues and pastels. This powder room has a custom hand-made vanity countertop made of Hawaiian koa wood with a white glass vessel sink.
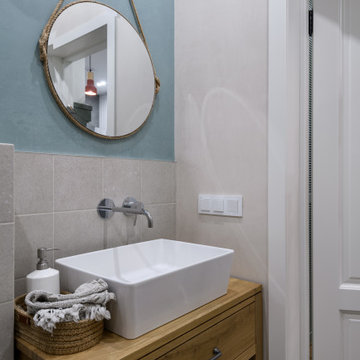
Design ideas for a small scandi cloakroom in Novosibirsk with open cabinets, medium wood cabinets, a wall mounted toilet, grey tiles, ceramic tiles, ceramic flooring, a built-in sink, wooden worktops, multi-coloured floors, brown worktops, feature lighting and a freestanding vanity unit.
Cloakroom with Open Cabinets and All Types of Cabinet Finish Ideas and Designs
8