Cloakroom with Open Cabinets and an Integrated Sink Ideas and Designs
Refine by:
Budget
Sort by:Popular Today
1 - 20 of 261 photos
Item 1 of 3

Small powder room remodel. Added a small shower to existing powder room by taking space from the adjacent laundry area.
Small traditional cloakroom in Denver with open cabinets, blue cabinets, a two-piece toilet, ceramic tiles, blue walls, ceramic flooring, an integrated sink, white floors, white worktops, a freestanding vanity unit and wainscoting.
Small traditional cloakroom in Denver with open cabinets, blue cabinets, a two-piece toilet, ceramic tiles, blue walls, ceramic flooring, an integrated sink, white floors, white worktops, a freestanding vanity unit and wainscoting.

This is an example of a small contemporary cloakroom in Miami with an integrated sink, white walls, light hardwood flooring, open cabinets, white cabinets, a two-piece toilet, beige tiles, stone tiles, quartz worktops, beige floors and white worktops.

Classic cloakroom in Seattle with open cabinets, grey cabinets, a one-piece toilet, black walls, an integrated sink, black floors, grey worktops, a built in vanity unit and wallpapered walls.

This is an example of a beach style cloakroom in Minneapolis with open cabinets, black cabinets, brown walls, an integrated sink, beige floors, black worktops, a freestanding vanity unit and wallpapered walls.

Design ideas for a traditional cloakroom in Grand Rapids with open cabinets, dark wood cabinets, grey tiles, porcelain tiles, grey walls, porcelain flooring, an integrated sink, wooden worktops, grey floors, brown worktops and a floating vanity unit.

Gary Hall
This is an example of a medium sized rustic cloakroom in Burlington with open cabinets, medium wood cabinets, a one-piece toilet, green walls, porcelain flooring, an integrated sink, marble worktops and brown floors.
This is an example of a medium sized rustic cloakroom in Burlington with open cabinets, medium wood cabinets, a one-piece toilet, green walls, porcelain flooring, an integrated sink, marble worktops and brown floors.
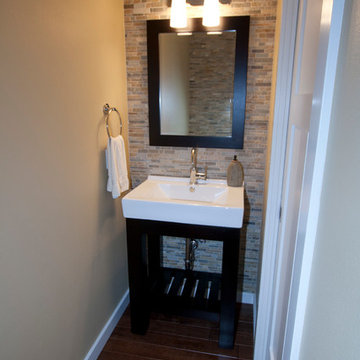
After photo - full height tile on lav wall, also on toilet wall, opposite.
This is an example of a small classic cloakroom in Portland with open cabinets, dark wood cabinets, stone tiles, beige walls and an integrated sink.
This is an example of a small classic cloakroom in Portland with open cabinets, dark wood cabinets, stone tiles, beige walls and an integrated sink.

Trent Teigen
Medium sized contemporary cloakroom in Los Angeles with stone tiles, porcelain flooring, an integrated sink, quartz worktops, open cabinets, beige cabinets, beige tiles, beige walls and beige floors.
Medium sized contemporary cloakroom in Los Angeles with stone tiles, porcelain flooring, an integrated sink, quartz worktops, open cabinets, beige cabinets, beige tiles, beige walls and beige floors.

浴室と洗面・トイレの間仕切り壁をガラス間仕切りと引き戸に変更し、狭い空間を広く感じる部屋に。洗面台はTOTOのオクターブの天板だけ使い、椅子が入れるよう手前の収納とつなげて家具作りにしました。
トイレの便器のそばにタオルウォーマーを設置して、夏でも寒い避暑地を快適に過ごせるよう、床暖房もタイル下に埋設しています。

This tiny bathroom is all you need when space it tight. The light and airy vanity keeps this room from feeling too tight. We also love how the gold accents add warmth to the cooler tones of the teal backsplash tiles and dark grey floors.

Design ideas for a medium sized modern cloakroom in Orange County with a one-piece toilet, white walls, an integrated sink, marble worktops, grey floors, open cabinets, multi-coloured tiles and ceramic flooring.

photos by Pedro Marti
For this project the client hired us to renovate the top unit of this two family brownstone located in the historic district of Bedstuy in Brooklyn, NY. The upper apartment of the house is a three story home of which the lower two floors were fully renovated. The Clients wanted to keep the historic charm and original detail of the home as well as the general historic layout. The main layout change was to move the kitchen from the top floor to what was previously a living room at the rear of the first floor, creating an open dining/kitchen area. The kitchen consists of a large island with a farmhouse sink and a wall of paneled white and gray cabinetry. The rear window in the kitchen was enlarged and two large French doors were installed which lead out to a new elevated ipe deck with a stair that leads down to the garden. A powder room on the parlor floor from a previous renovation was reduced in size to give extra square footage to the dining room, its main feature is a colorful butterfly wallpaper. On the second floor The existing bedrooms were maintained but the center of the floor was gutted to create an additional bathroom in a previous walk-in closet. This new bathroom is a large ensuite masterbath featuring a multicolored glass mosaic tile detail adjacent to a more classic subway tile. To make up for the lost closet space where the masterbath was installed we chose to install new French swinging doors with historic bubble glass beneath an arched entry to an alcove in the master bedroom thus creating a large walk-in closet while maintaining the light in the room.
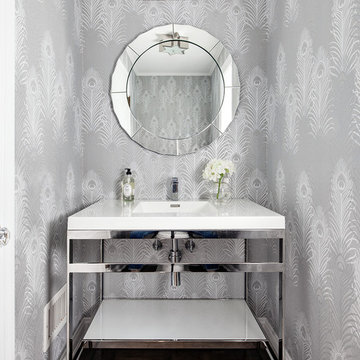
Regan Wood Photography
Design ideas for a classic cloakroom in New York with open cabinets, grey walls and an integrated sink.
Design ideas for a classic cloakroom in New York with open cabinets, grey walls and an integrated sink.

Tiffany Findley
Medium sized contemporary cloakroom in Orlando with open cabinets, a one-piece toilet, beige tiles, green tiles, glass tiles, grey walls, medium hardwood flooring and an integrated sink.
Medium sized contemporary cloakroom in Orlando with open cabinets, a one-piece toilet, beige tiles, green tiles, glass tiles, grey walls, medium hardwood flooring and an integrated sink.
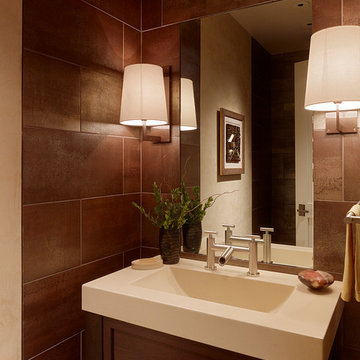
This masculine powder room off the bar and billiards room is a strong statement. We started with the client art work (hanging in the reflection) a strip of plaster wall frames the art piece while the rest of the walls are covered in porcelain 12 x 24 tiles giving the feel of corten steel. The modern "take" on a farmhouse bridge faucet gives a nod to the farmhouse feel of this California home.
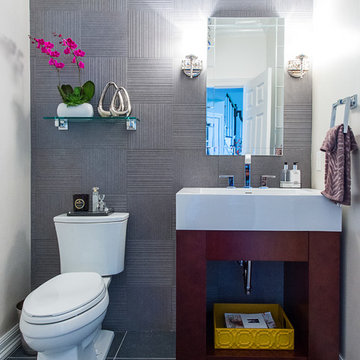
www.laramichelle.com
Design ideas for a medium sized contemporary cloakroom in New York with open cabinets, medium wood cabinets, a two-piece toilet, grey tiles, porcelain tiles, grey walls, porcelain flooring and an integrated sink.
Design ideas for a medium sized contemporary cloakroom in New York with open cabinets, medium wood cabinets, a two-piece toilet, grey tiles, porcelain tiles, grey walls, porcelain flooring and an integrated sink.
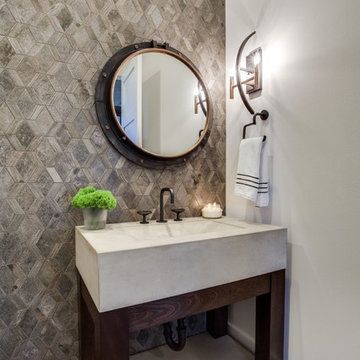
Photo of a medium sized classic cloakroom in Dallas with open cabinets, dark wood cabinets, brown tiles, porcelain tiles, grey walls, medium hardwood flooring, an integrated sink and brown floors.
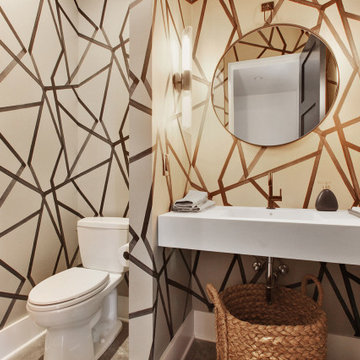
Contemporary cloakroom in Kansas City with open cabinets, a two-piece toilet, multi-coloured walls, an integrated sink and white worktops.
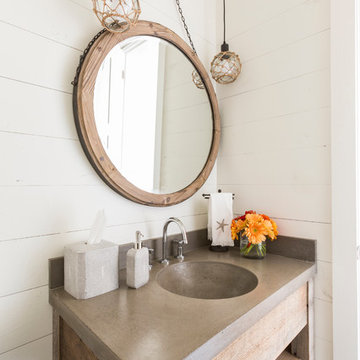
Photos by Julie Soefer
Design ideas for a nautical cloakroom in Houston with open cabinets, light wood cabinets, white walls, an integrated sink, wooden worktops and grey worktops.
Design ideas for a nautical cloakroom in Houston with open cabinets, light wood cabinets, white walls, an integrated sink, wooden worktops and grey worktops.
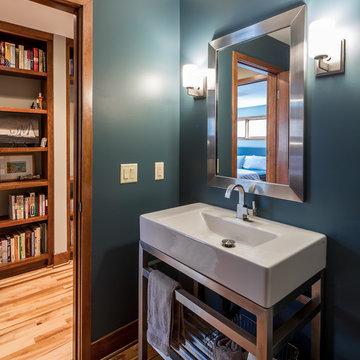
Farm Kid Studios
Design ideas for a small contemporary cloakroom in Minneapolis with open cabinets, medium hardwood flooring, blue walls and an integrated sink.
Design ideas for a small contemporary cloakroom in Minneapolis with open cabinets, medium hardwood flooring, blue walls and an integrated sink.
Cloakroom with Open Cabinets and an Integrated Sink Ideas and Designs
1