Cloakroom with Open Cabinets and Grey Tiles Ideas and Designs
Refine by:
Budget
Sort by:Popular Today
1 - 20 of 313 photos
Item 1 of 3

Design ideas for a traditional cloakroom in Grand Rapids with open cabinets, dark wood cabinets, grey tiles, porcelain tiles, grey walls, porcelain flooring, an integrated sink, wooden worktops, grey floors, brown worktops and a floating vanity unit.

Photo of a small country cloakroom in Minneapolis with open cabinets, medium wood cabinets, a two-piece toilet, grey tiles, ceramic tiles, grey walls, medium hardwood flooring, a vessel sink, wooden worktops, brown floors and brown worktops.

Design ideas for a farmhouse cloakroom in Omaha with open cabinets, dark wood cabinets, a two-piece toilet, grey tiles, brown tiles, metro tiles, white walls, a console sink, wooden worktops, brown floors and grey worktops.

Powder room on the main level has a cowboy rustic quality to it. Reclaimed barn wood shiplap walls make it very warm and rustic. The floating vanity adds a modern touch.

This is an example of a small beach style cloakroom in Chicago with open cabinets, light wood cabinets, a two-piece toilet, grey tiles, stone tiles, grey walls, dark hardwood flooring, a vessel sink, wooden worktops, brown floors, brown worktops, a floating vanity unit and wallpapered walls.

Diseño interior de cuarto de baño para invitados en gris y blanco y madera, con ventana con estore de lino. Suelo y pared principal realizado en placas de cerámica, imitación mármol, de Laminam en color Orobico Grigio. Mueble para lavabo realizado por una balda ancha acabado en madera de roble. Grifería de pared. Espejo redondo con marco fino de madera de roble. Interruptores y bases de enchufe Gira Esprit de linóleo y multiplex. Proyecto de decoración en reforma integral de vivienda: Sube Interiorismo, Bilbao.
Fotografía Erlantz Biderbost

Newport653
Traditional cloakroom in Charleston with open cabinets, dark wood cabinets, a one-piece toilet, grey tiles, ceramic tiles, white walls, dark hardwood flooring, a vessel sink, wooden worktops and brown floors.
Traditional cloakroom in Charleston with open cabinets, dark wood cabinets, a one-piece toilet, grey tiles, ceramic tiles, white walls, dark hardwood flooring, a vessel sink, wooden worktops and brown floors.
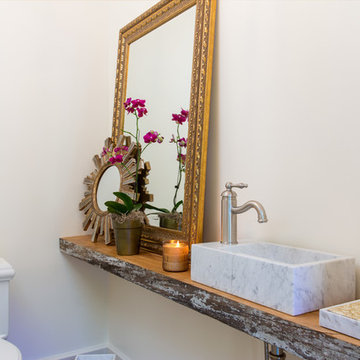
Brendon Pinola
Photo of a small farmhouse cloakroom in Birmingham with open cabinets, dark wood cabinets, a two-piece toilet, grey tiles, white walls, medium hardwood flooring, a vessel sink, wooden worktops, brown floors and brown worktops.
Photo of a small farmhouse cloakroom in Birmingham with open cabinets, dark wood cabinets, a two-piece toilet, grey tiles, white walls, medium hardwood flooring, a vessel sink, wooden worktops, brown floors and brown worktops.

Bel Air - Serene Elegance. This collection was designed with cool tones and spa-like qualities to create a space that is timeless and forever elegant.

Tom Zikas
Design ideas for a small rustic cloakroom in Sacramento with open cabinets, a wall mounted toilet, grey tiles, beige walls, a vessel sink, distressed cabinets, stone tiles, granite worktops, slate flooring and grey worktops.
Design ideas for a small rustic cloakroom in Sacramento with open cabinets, a wall mounted toilet, grey tiles, beige walls, a vessel sink, distressed cabinets, stone tiles, granite worktops, slate flooring and grey worktops.

洗面台はモルテックス、浴室壁はタイル
Small scandinavian cloakroom in Tokyo with open cabinets, white cabinets, grey tiles, porcelain tiles, grey walls, porcelain flooring, a built-in sink, grey floors, grey worktops and a built in vanity unit.
Small scandinavian cloakroom in Tokyo with open cabinets, white cabinets, grey tiles, porcelain tiles, grey walls, porcelain flooring, a built-in sink, grey floors, grey worktops and a built in vanity unit.

First Look Canada
Photo of a large contemporary cloakroom in Toronto with grey tiles, grey walls, porcelain flooring, a vessel sink, wooden worktops, open cabinets, medium wood cabinets, grey floors and brown worktops.
Photo of a large contemporary cloakroom in Toronto with grey tiles, grey walls, porcelain flooring, a vessel sink, wooden worktops, open cabinets, medium wood cabinets, grey floors and brown worktops.
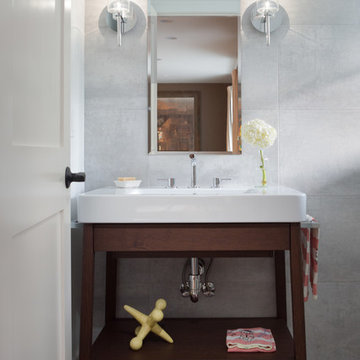
Brett Mountain Photography
Design ideas for a small modern cloakroom in Detroit with a vessel sink, open cabinets, dark wood cabinets, a one-piece toilet, grey tiles, ceramic tiles, grey walls, ceramic flooring and grey floors.
Design ideas for a small modern cloakroom in Detroit with a vessel sink, open cabinets, dark wood cabinets, a one-piece toilet, grey tiles, ceramic tiles, grey walls, ceramic flooring and grey floors.
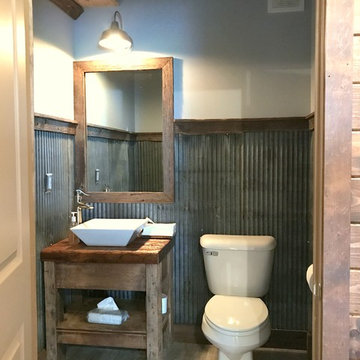
Primitive powder room that was added to a barn renovation
Inspiration for a small country cloakroom in Other with open cabinets, distressed cabinets, a two-piece toilet, grey tiles, metal tiles, grey walls, ceramic flooring, a vessel sink, zinc worktops and grey floors.
Inspiration for a small country cloakroom in Other with open cabinets, distressed cabinets, a two-piece toilet, grey tiles, metal tiles, grey walls, ceramic flooring, a vessel sink, zinc worktops and grey floors.
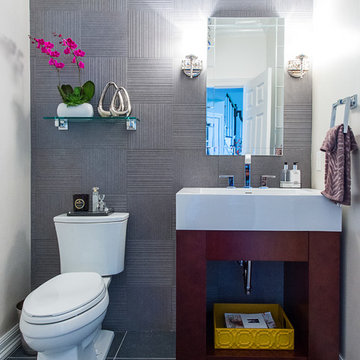
www.laramichelle.com
Design ideas for a medium sized contemporary cloakroom in New York with open cabinets, medium wood cabinets, a two-piece toilet, grey tiles, porcelain tiles, grey walls, porcelain flooring and an integrated sink.
Design ideas for a medium sized contemporary cloakroom in New York with open cabinets, medium wood cabinets, a two-piece toilet, grey tiles, porcelain tiles, grey walls, porcelain flooring and an integrated sink.
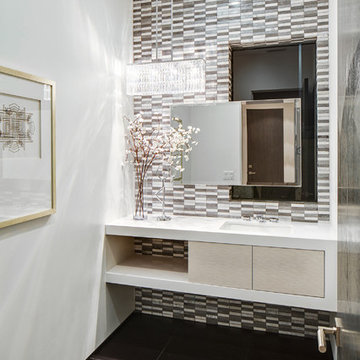
Porcelanosa tiles
floating vanity
#buildboswell
This is an example of a medium sized contemporary cloakroom in Los Angeles with a submerged sink, grey tiles, brown tiles, open cabinets, light wood cabinets, white walls, limestone flooring, porcelain tiles and white worktops.
This is an example of a medium sized contemporary cloakroom in Los Angeles with a submerged sink, grey tiles, brown tiles, open cabinets, light wood cabinets, white walls, limestone flooring, porcelain tiles and white worktops.

Design ideas for a modern cloakroom in Nagoya with open cabinets, grey cabinets, grey tiles, white walls, medium hardwood flooring, a built-in sink, concrete worktops, brown floors and grey worktops.
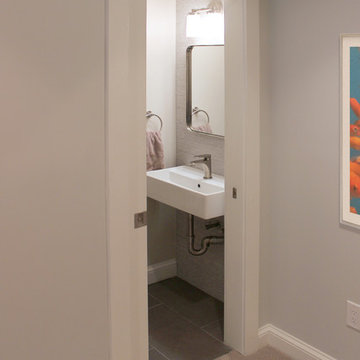
Inspiration for a medium sized traditional cloakroom in Philadelphia with open cabinets, grey tiles, ceramic tiles, grey walls, porcelain flooring, a wall-mounted sink and grey floors.

Jack Journey
Inspiration for a large modern cloakroom in San Diego with open cabinets, dark wood cabinets, grey tiles, stone tiles, green walls, a vessel sink and granite worktops.
Inspiration for a large modern cloakroom in San Diego with open cabinets, dark wood cabinets, grey tiles, stone tiles, green walls, a vessel sink and granite worktops.
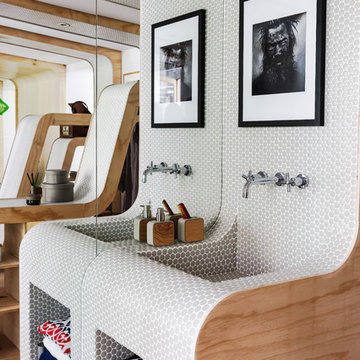
Modulor es un loft dividido en 5 bandas que cumplen cada una con una función muy concreta: aseo, vestimenta. relax, trabajo y descanso.
Diseño: Zooco Estudio
Foto: Orlando Gutierrez
Cloakroom with Open Cabinets and Grey Tiles Ideas and Designs
1