Cloakroom with Open Cabinets and Laminate Floors Ideas and Designs
Refine by:
Budget
Sort by:Popular Today
1 - 20 of 35 photos
Item 1 of 3

Reforma integral Sube Interiorismo www.subeinteriorismo.com
Biderbost Photo
Design ideas for a small traditional cloakroom in Bilbao with open cabinets, white cabinets, grey walls, laminate floors, a vessel sink, wooden worktops, brown floors, brown worktops, a floating vanity unit and wallpapered walls.
Design ideas for a small traditional cloakroom in Bilbao with open cabinets, white cabinets, grey walls, laminate floors, a vessel sink, wooden worktops, brown floors, brown worktops, a floating vanity unit and wallpapered walls.

This home is full of clean lines, soft whites and grey, & lots of built-in pieces. Large entry area with message center, dual closets, custom bench with hooks and cubbies to keep organized. Living room fireplace with shiplap, custom mantel and cabinets, and white brick.
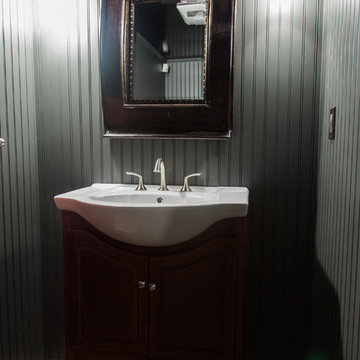
Inspiration for a small classic cloakroom in Boston with open cabinets, dark wood cabinets, grey walls, laminate floors, a console sink, solid surface worktops and brown floors.
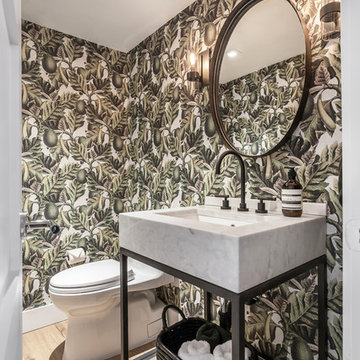
Small contemporary cloakroom in Miami with white cabinets, a one-piece toilet, green walls, laminate floors, beige floors, white worktops, open cabinets and a console sink.
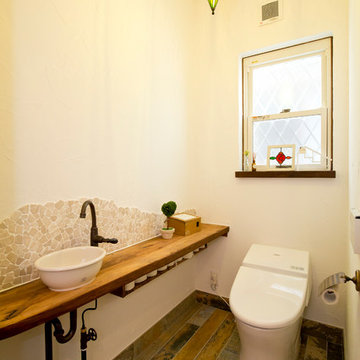
Inspiration for a mediterranean cloakroom in Other with open cabinets, dark wood cabinets, a one-piece toilet, multi-coloured tiles, porcelain tiles, white walls, laminate floors, a vessel sink, wooden worktops, multi-coloured floors and brown worktops.
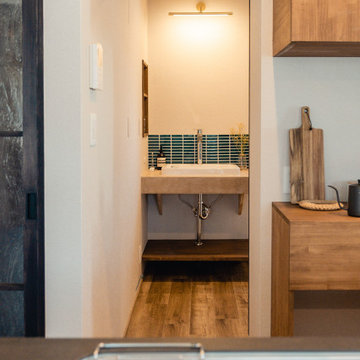
Design ideas for a rustic cloakroom in Osaka with open cabinets, beige cabinets, blue tiles, matchstick tiles, white walls, laminate floors, a built-in sink, brown floors, feature lighting, a built in vanity unit, a wallpapered ceiling and wallpapered walls.
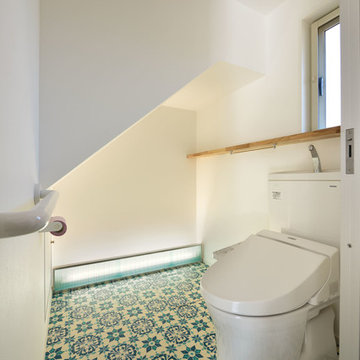
Nacasa & Partners
Photo of a small scandi cloakroom in Other with open cabinets, beige cabinets, a one-piece toilet, laminate floors and blue floors.
Photo of a small scandi cloakroom in Other with open cabinets, beige cabinets, a one-piece toilet, laminate floors and blue floors.
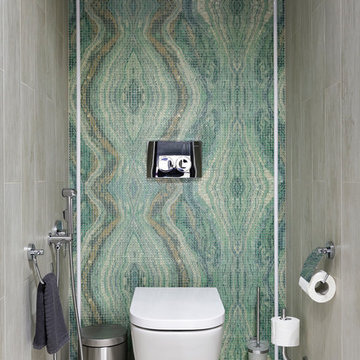
Photo: Tatiana Nikitina - Небольшая туалетная комната с мазаичным панно нежного салатного оттенка.
Design ideas for a small bohemian cloakroom in Saint Petersburg with open cabinets, a wall mounted toilet, green tiles, grey walls, laminate floors, grey floors and mosaic tiles.
Design ideas for a small bohemian cloakroom in Saint Petersburg with open cabinets, a wall mounted toilet, green tiles, grey walls, laminate floors, grey floors and mosaic tiles.
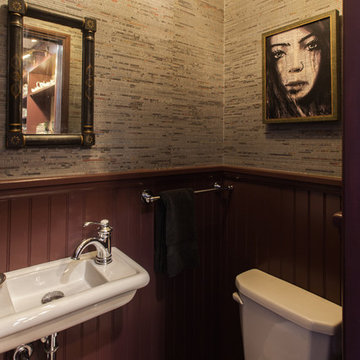
This is an example of a small traditional cloakroom in Other with open cabinets, a two-piece toilet, beige walls, laminate floors, a wall-mounted sink, solid surface worktops and brown floors.
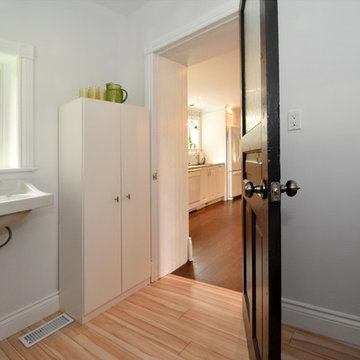
powder room and laundry
Design ideas for a medium sized country cloakroom in Toronto with open cabinets, a two-piece toilet, beige walls, laminate floors, a wall-mounted sink and beige floors.
Design ideas for a medium sized country cloakroom in Toronto with open cabinets, a two-piece toilet, beige walls, laminate floors, a wall-mounted sink and beige floors.
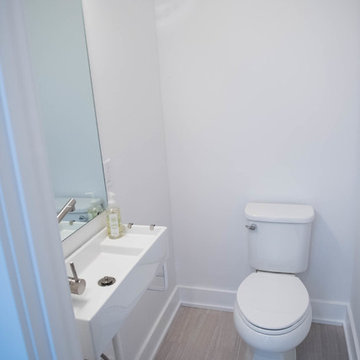
Inspiration for a small contemporary cloakroom in Indianapolis with open cabinets, a two-piece toilet, white walls, laminate floors, a wall-mounted sink, solid surface worktops and grey floors.
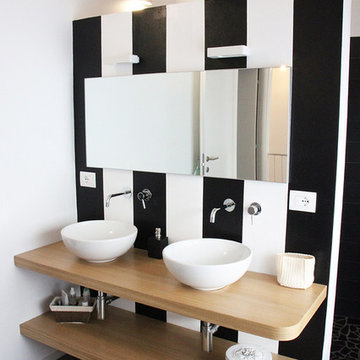
Contemporary cloakroom in Other with open cabinets, light wood cabinets, multi-coloured walls, laminate floors, a vessel sink, wooden worktops and grey floors.
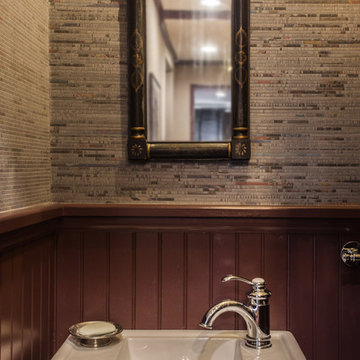
Small traditional cloakroom in Other with open cabinets, a two-piece toilet, beige walls, laminate floors, a wall-mounted sink, solid surface worktops and brown floors.
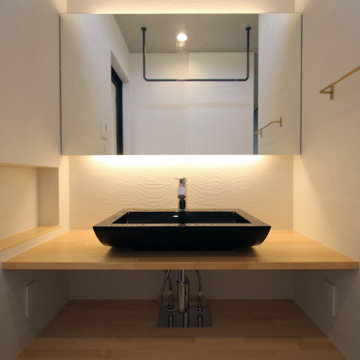
収納無しの一枚ミラーとして上下に間接照明を仕込み、カウンター横にニッチ収納を設けました。
Photo of a modern cloakroom in Other with open cabinets, light wood cabinets, white walls, laminate floors, a trough sink, wooden worktops, multi-coloured floors, beige worktops, feature lighting, a built in vanity unit and wallpapered walls.
Photo of a modern cloakroom in Other with open cabinets, light wood cabinets, white walls, laminate floors, a trough sink, wooden worktops, multi-coloured floors, beige worktops, feature lighting, a built in vanity unit and wallpapered walls.
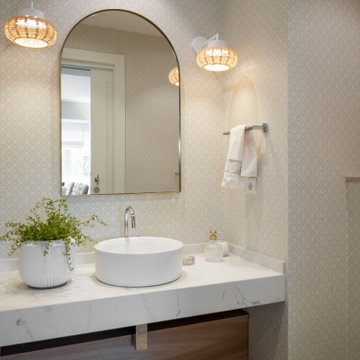
Inspiration for a medium sized traditional cloakroom in Madrid with open cabinets, white cabinets, a wall mounted toilet, beige tiles, beige walls, laminate floors, a vessel sink, marble worktops, white worktops, a built in vanity unit and wallpapered walls.
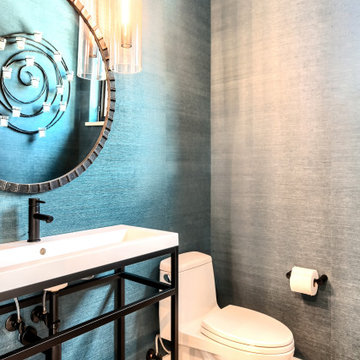
Rodwin Architecture & Skycastle Homes
Location: Louisville, Colorado, USA
This 3,800 sf. modern farmhouse on Roosevelt Ave. in Louisville is lovingly called "Teddy Homesevelt" (AKA “The Ted”) by its owners. The ground floor is a simple, sunny open concept plan revolving around a gourmet kitchen, featuring a large island with a waterfall edge counter. The dining room is anchored by a bespoke Walnut, stone and raw steel dining room storage and display wall. The Great room is perfect for indoor/outdoor entertaining, and flows out to a large covered porch and firepit.
The homeowner’s love their photogenic pooch and the custom dog wash station in the mudroom makes it a delight to take care of her. In the basement there’s a state-of-the art media room, starring a uniquely stunning celestial ceiling and perfectly tuned acoustics. The rest of the basement includes a modern glass wine room, a large family room and a giant stepped window well to bring the daylight in.
The Ted includes two home offices: one sunny study by the foyer and a second larger one that doubles as a guest suite in the ADU above the detached garage.
The home is filled with custom touches: the wide plank White Oak floors merge artfully with the octagonal slate tile in the mudroom; the fireplace mantel and the Great Room’s center support column are both raw steel I-beams; beautiful Doug Fir solid timbers define the welcoming traditional front porch and delineate the main social spaces; and a cozy built-in Walnut breakfast booth is the perfect spot for a Sunday morning cup of coffee.
The two-story custom floating tread stair wraps sinuously around a signature chandelier, and is flooded with light from the giant windows. It arrives on the second floor at a covered front balcony overlooking a beautiful public park. The master bedroom features a fireplace, coffered ceilings, and its own private balcony. Each of the 3-1/2 bathrooms feature gorgeous finishes, but none shines like the master bathroom. With a vaulted ceiling, a stunningly tiled floor, a clean modern floating double vanity, and a glass enclosed “wet room” for the tub and shower, this room is a private spa paradise.
This near Net-Zero home also features a robust energy-efficiency package with a large solar PV array on the roof, a tight envelope, Energy Star windows, electric heat-pump HVAC and EV car chargers.
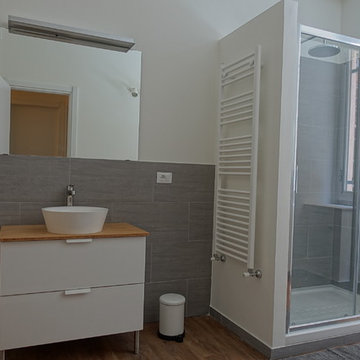
Medium sized contemporary cloakroom in Other with open cabinets, white cabinets, a two-piece toilet, white tiles, porcelain tiles, white walls, laminate floors, a vessel sink and wooden worktops.
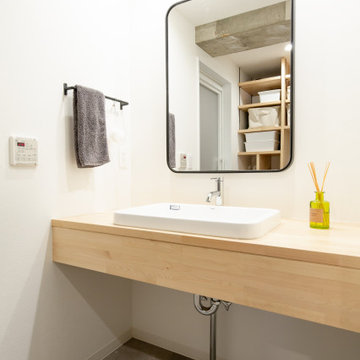
広々とした洗面化粧台は無駄をなくし、シンプルな形状に
他の部屋と同様にカバ集成材を使用し、統一感を
Medium sized urban cloakroom in Nagoya with beige walls, laminate floors, grey floors, a wallpapered ceiling, wallpapered walls, open cabinets, light wood cabinets, a built-in sink, wooden worktops, beige worktops and a built in vanity unit.
Medium sized urban cloakroom in Nagoya with beige walls, laminate floors, grey floors, a wallpapered ceiling, wallpapered walls, open cabinets, light wood cabinets, a built-in sink, wooden worktops, beige worktops and a built in vanity unit.

Photo of a small traditional cloakroom in Other with open cabinets, white cabinets, white tiles, ceramic tiles, white walls, laminate floors, a built-in sink, solid surface worktops, white floors, brown worktops, a built in vanity unit, a wallpapered ceiling and wallpapered walls.
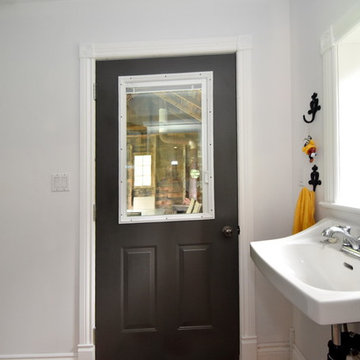
powder room and laundry
This is an example of a medium sized country cloakroom in Toronto with open cabinets, a two-piece toilet, beige walls, laminate floors, a wall-mounted sink and beige floors.
This is an example of a medium sized country cloakroom in Toronto with open cabinets, a two-piece toilet, beige walls, laminate floors, a wall-mounted sink and beige floors.
Cloakroom with Open Cabinets and Laminate Floors Ideas and Designs
1