Cloakroom with Open Cabinets and Light Hardwood Flooring Ideas and Designs
Refine by:
Budget
Sort by:Popular Today
1 - 20 of 270 photos
Item 1 of 3

Spacecrafting Inc
Photo of a small modern cloakroom in Minneapolis with open cabinets, medium wood cabinets, a one-piece toilet, light hardwood flooring, a vessel sink, wooden worktops, grey floors and brown worktops.
Photo of a small modern cloakroom in Minneapolis with open cabinets, medium wood cabinets, a one-piece toilet, light hardwood flooring, a vessel sink, wooden worktops, grey floors and brown worktops.

This is an example of a small contemporary cloakroom in Miami with an integrated sink, white walls, light hardwood flooring, open cabinets, white cabinets, a two-piece toilet, beige tiles, stone tiles, quartz worktops, beige floors and white worktops.

This is an example of a rustic cloakroom in Other with open cabinets, light wood cabinets, stone slabs, light hardwood flooring, a vessel sink, wooden worktops, a freestanding vanity unit and wallpapered walls.

Small nautical cloakroom in Other with open cabinets, grey cabinets, a one-piece toilet, white walls, light hardwood flooring, a pedestal sink, granite worktops, beige floors, grey worktops, a built in vanity unit and wallpapered walls.
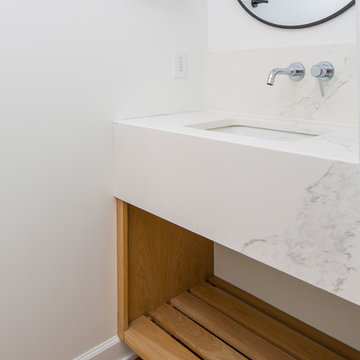
This renovation consisted of a complete kitchen and master bathroom remodel, powder room remodel, addition of secondary bathroom, laundry relocate, office and mudroom addition, fireplace surround, stairwell upgrade, floor refinish, and additional custom features throughout.
ICON Stone + Tile // Rubi by Soligo sink and water faucet
Design ideas for a medium sized rural cloakroom in Calgary with open cabinets, dark wood cabinets, a one-piece toilet, white walls, light hardwood flooring, a vessel sink, wooden worktops, beige floors and brown worktops.
Design ideas for a medium sized rural cloakroom in Calgary with open cabinets, dark wood cabinets, a one-piece toilet, white walls, light hardwood flooring, a vessel sink, wooden worktops, beige floors and brown worktops.

This is an example of a small classic cloakroom in Nashville with open cabinets, black cabinets, a one-piece toilet, black tiles, stone slabs, white walls, light hardwood flooring, a vessel sink, soapstone worktops, brown floors, black worktops and a freestanding vanity unit.

Small rural cloakroom in Los Angeles with open cabinets, white cabinets, beige tiles, beige walls, light hardwood flooring, a vessel sink, marble worktops and white worktops.

TEAM
Interior Designer: LDa Architecture & Interiors
Builder: Youngblood Builders
Photographer: Greg Premru Photography
This is an example of a small beach style cloakroom in Boston with open cabinets, distressed cabinets, a one-piece toilet, white walls, light hardwood flooring, a vessel sink, soapstone worktops, beige floors and black worktops.
This is an example of a small beach style cloakroom in Boston with open cabinets, distressed cabinets, a one-piece toilet, white walls, light hardwood flooring, a vessel sink, soapstone worktops, beige floors and black worktops.

Design ideas for a medium sized classic cloakroom in Other with open cabinets, medium wood cabinets, orange walls, light hardwood flooring, an integrated sink, brown tiles, concrete worktops and brown floors.
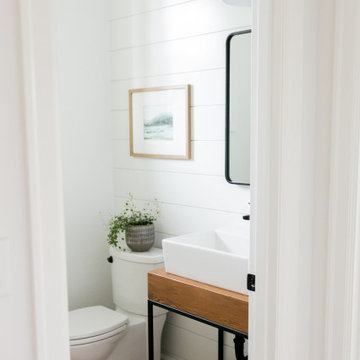
Photo of a medium sized farmhouse cloakroom in Portland with open cabinets, light wood cabinets, a two-piece toilet, white walls, light hardwood flooring, a vessel sink, wooden worktops, brown floors and brown worktops.

SB apt is the result of a renovation of a 95 sqm apartment. Originally the house had narrow spaces, long narrow corridors and a very articulated living area. The request from the customers was to have a simple, large and bright house, easy to clean and organized.
Through our intervention it was possible to achieve a result of lightness and organization.
It was essential to define a living area free from partitions, a more reserved sleeping area and adequate services. The obtaining of new accessory spaces of the house made the client happy, together with the transformation of the bathroom-laundry into an independent guest bathroom, preceded by a hidden, capacious and functional laundry.
The palette of colors and materials chosen is very simple and constant in all rooms of the house.
Furniture, lighting and decorations were selected following a careful acquaintance with the clients, interpreting their personal tastes and enhancing the key points of the house.
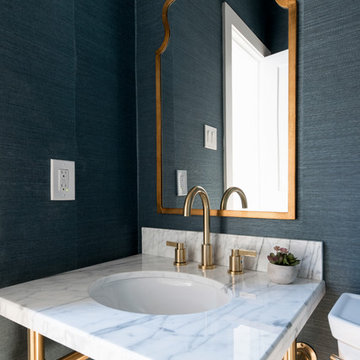
Inspiration for a small contemporary cloakroom in Dallas with open cabinets, green tiles, green walls, light hardwood flooring, a pedestal sink, marble worktops and white worktops.
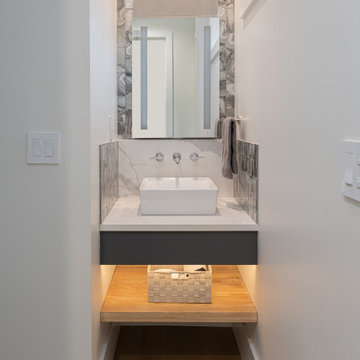
Small modern cloakroom in Other with open cabinets, grey cabinets, a one-piece toilet, white tiles, mosaic tiles, white walls, light hardwood flooring, a vessel sink, engineered stone worktops, beige floors, white worktops and a floating vanity unit.

Design ideas for a contemporary cloakroom in Portland with open cabinets, medium wood cabinets, grey tiles, mosaic tiles, white walls, light hardwood flooring, a vessel sink, wooden worktops, a floating vanity unit and a vaulted ceiling.
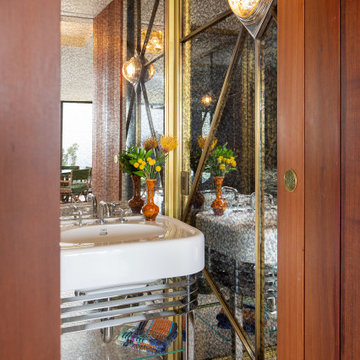
Photo of a small retro cloakroom in San Diego with open cabinets, mirror tiles, light hardwood flooring, a console sink, brown floors, a freestanding vanity unit and white worktops.
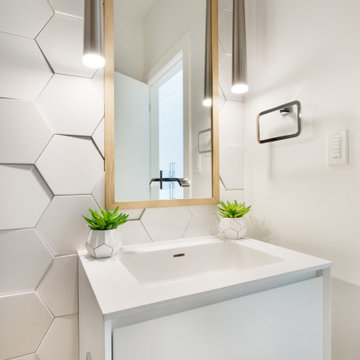
No one can deny the power of texture. This Hex tile provides real design cred with it's 3-D profile. A powder room wall is transformed into "sensational" with the application of this textural gem.
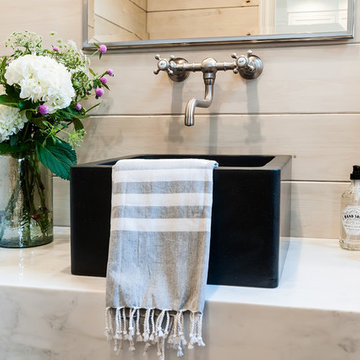
Design ideas for a farmhouse cloakroom in San Diego with open cabinets, white cabinets, brown walls, light hardwood flooring, a vessel sink, marble worktops, brown floors and white worktops.
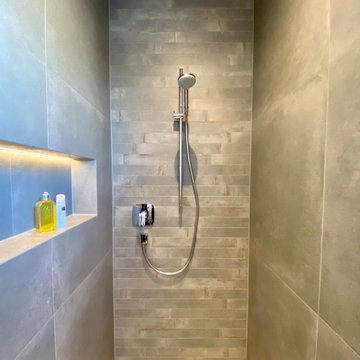
Photo of a medium sized contemporary cloakroom in Other with open cabinets, a wall mounted toilet, grey tiles, ceramic tiles, white walls, light hardwood flooring, a vessel sink, wooden worktops, beige floors, beige worktops and a floating vanity unit.
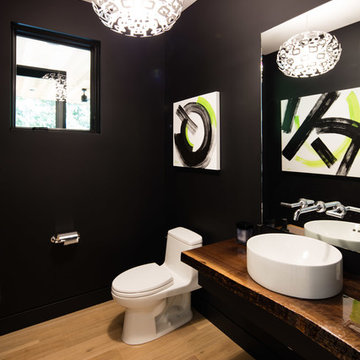
Photo of a small contemporary cloakroom in Grand Rapids with open cabinets, medium wood cabinets, wooden worktops, a one-piece toilet, black walls, light hardwood flooring, a vessel sink, brown floors and brown worktops.
Cloakroom with Open Cabinets and Light Hardwood Flooring Ideas and Designs
1