Cloakroom with Open Cabinets and Medium Hardwood Flooring Ideas and Designs
Refine by:
Budget
Sort by:Popular Today
61 - 80 of 449 photos
Item 1 of 3
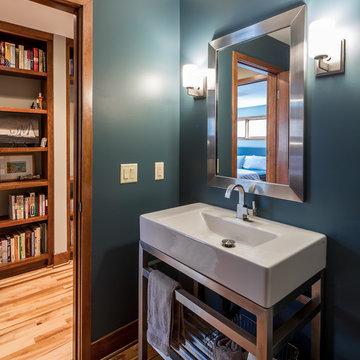
Farm Kid Studios
Design ideas for a small contemporary cloakroom in Minneapolis with open cabinets, medium hardwood flooring, blue walls and an integrated sink.
Design ideas for a small contemporary cloakroom in Minneapolis with open cabinets, medium hardwood flooring, blue walls and an integrated sink.

Photo of a small country cloakroom in Minneapolis with open cabinets, medium wood cabinets, a two-piece toilet, grey tiles, ceramic tiles, grey walls, medium hardwood flooring, a vessel sink, wooden worktops, brown floors and brown worktops.

The home's powder room showcases a custom crafted distressed 'vanity' with a farmhouse styled sink. The mirror completes the space.
Design ideas for a medium sized country cloakroom in Other with open cabinets, distressed cabinets, white tiles, white walls, medium hardwood flooring, a vessel sink, wooden worktops, brown floors and brown worktops.
Design ideas for a medium sized country cloakroom in Other with open cabinets, distressed cabinets, white tiles, white walls, medium hardwood flooring, a vessel sink, wooden worktops, brown floors and brown worktops.
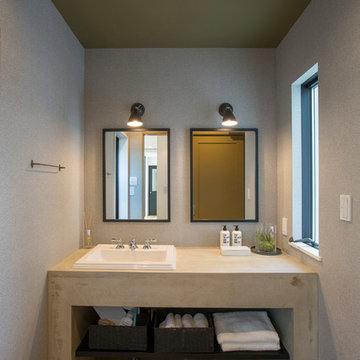
Design ideas for an industrial cloakroom in Nagoya with open cabinets, grey walls, medium hardwood flooring, a built-in sink and brown floors.
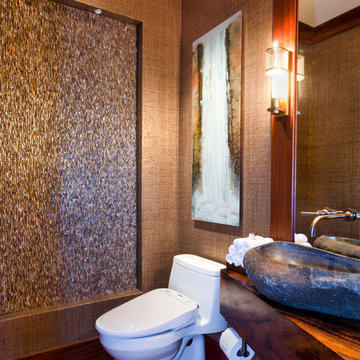
The powder bath is the perfect place to mix elegance and playful finishes. The gold grasscloth compliments the shell tile feature wall and a custom waterfall painting on glass pulls the whole design together. The natural stone vessel sink rests on a floating vanity made of monkey pod wood.

Doug Hill Photography
Photo of a small traditional cloakroom in Los Angeles with a two-piece toilet, beige walls, medium hardwood flooring, a submerged sink, engineered stone worktops, white cabinets and open cabinets.
Photo of a small traditional cloakroom in Los Angeles with a two-piece toilet, beige walls, medium hardwood flooring, a submerged sink, engineered stone worktops, white cabinets and open cabinets.
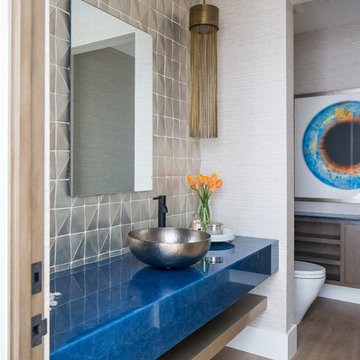
A Mediterranean Modern remodel with luxury furnishings, finishes and amenities.
Interior Design: Blackband Design
Renovation: RS Myers
Architecture: Stand Architects
Photography: Ryan Garvin

洗面台はアイカのカウンターと棚を組み合わせて、造作しました。TOTOの洗面ボウルは、手洗いや顔を洗うのもラクな広めのサイズ。
ご夫妻の身長差は約30cmあるため、洗面台の高さはよく使う人を想定して設定しました。
シンプルなミラー収納、洗面下の棚はオープンで、好きなようにカスタマイズして使えます。
Inspiration for a small classic cloakroom in Other with open cabinets, grey cabinets, multi-coloured tiles, glass tiles, white walls, medium hardwood flooring, a vessel sink, solid surface worktops, brown floors, grey worktops, feature lighting, a built in vanity unit, a wallpapered ceiling and wallpapered walls.
Inspiration for a small classic cloakroom in Other with open cabinets, grey cabinets, multi-coloured tiles, glass tiles, white walls, medium hardwood flooring, a vessel sink, solid surface worktops, brown floors, grey worktops, feature lighting, a built in vanity unit, a wallpapered ceiling and wallpapered walls.
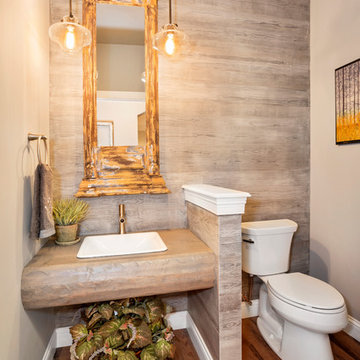
A floating sink adds a little elegance to a water closet.
Greg Grupenhoff
Design ideas for a medium sized cloakroom in Cincinnati with open cabinets, a two-piece toilet, beige walls, medium hardwood flooring, a built-in sink, wooden worktops and brown floors.
Design ideas for a medium sized cloakroom in Cincinnati with open cabinets, a two-piece toilet, beige walls, medium hardwood flooring, a built-in sink, wooden worktops and brown floors.
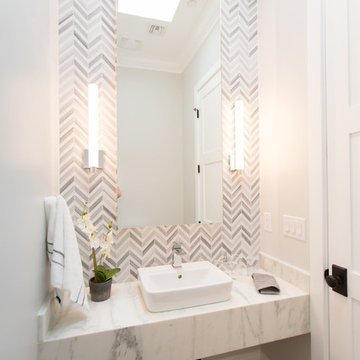
Lovely transitional style custom home in Scottsdale, Arizona. The high ceilings, skylights, white cabinetry, and medium wood tones create a light and airy feeling throughout the home. The aesthetic gives a nod to contemporary design and has a sophisticated feel but is also very inviting and warm. In part this was achieved by the incorporation of varied colors, styles, and finishes on the fixtures, tiles, and accessories. The look was further enhanced by the juxtapositional use of black and white to create visual interest and make it fun. Thoughtfully designed and built for real living and indoor/ outdoor entertainment.

Builder: Thompson Properties,
Interior Designer: Allard & Roberts Interior Design,
Cabinetry: Advance Cabinetry,
Countertops: Mountain Marble & Granite,
Lighting Fixtures: Lux Lighting and Allard & Roberts,
Doors: Sun Mountain Door,
Plumbing & Appliances: Ferguson,
Door & Cabinet Hardware: Bella Hardware & Bath
Photography: David Dietrich Photography
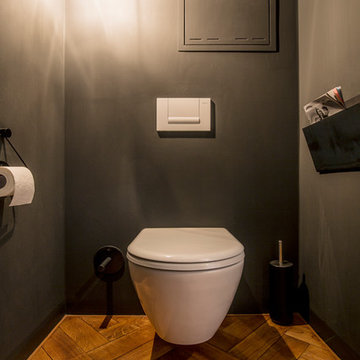
Photo of a medium sized contemporary cloakroom in Munich with open cabinets, a wall mounted toilet, black tiles, white walls, medium hardwood flooring, a wall-mounted sink, concrete worktops and brown floors.
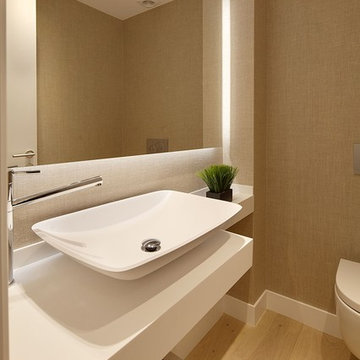
Inspiration for a small mediterranean cloakroom in Other with open cabinets, beige walls, medium hardwood flooring, a vessel sink and a wall mounted toilet.
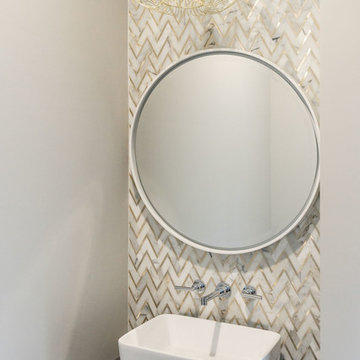
Keen Eye Marketing
Inspiration for a small beach style cloakroom in Charleston with open cabinets, grey cabinets, multi-coloured tiles, mosaic tiles, grey walls, medium hardwood flooring, wooden worktops, brown floors and grey worktops.
Inspiration for a small beach style cloakroom in Charleston with open cabinets, grey cabinets, multi-coloured tiles, mosaic tiles, grey walls, medium hardwood flooring, wooden worktops, brown floors and grey worktops.
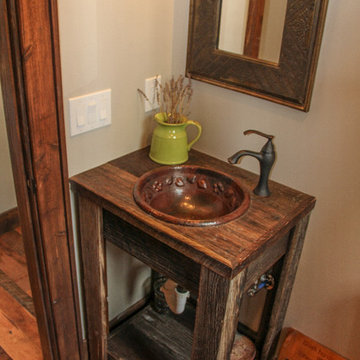
Rustic, custom, barn wood powder room vanity with a copper sink.
Photo of a small rustic cloakroom in Charlotte with a built-in sink, open cabinets, distressed cabinets, wooden worktops and medium hardwood flooring.
Photo of a small rustic cloakroom in Charlotte with a built-in sink, open cabinets, distressed cabinets, wooden worktops and medium hardwood flooring.
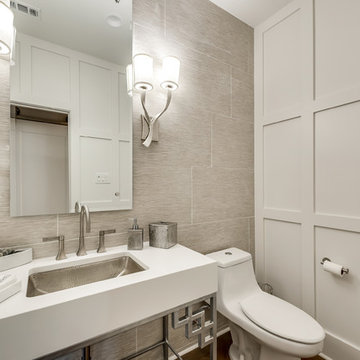
Photo snappers
Large classic cloakroom in Dallas with open cabinets, a one-piece toilet, beige tiles, limestone tiles, white walls, medium hardwood flooring, a submerged sink, engineered stone worktops, brown floors and white worktops.
Large classic cloakroom in Dallas with open cabinets, a one-piece toilet, beige tiles, limestone tiles, white walls, medium hardwood flooring, a submerged sink, engineered stone worktops, brown floors and white worktops.

Aitor Estévez
Small coastal cloakroom in Barcelona with open cabinets, medium wood cabinets, a wall mounted toilet, blue tiles, white tiles, mosaic tiles, medium hardwood flooring, a trough sink, wooden worktops, brown floors and brown worktops.
Small coastal cloakroom in Barcelona with open cabinets, medium wood cabinets, a wall mounted toilet, blue tiles, white tiles, mosaic tiles, medium hardwood flooring, a trough sink, wooden worktops, brown floors and brown worktops.

Design ideas for a large farmhouse cloakroom in Nashville with open cabinets, dark wood cabinets, white tiles, marble tiles, medium hardwood flooring, a vessel sink, wooden worktops, brown floors, brown worktops, a floating vanity unit and wallpapered walls.
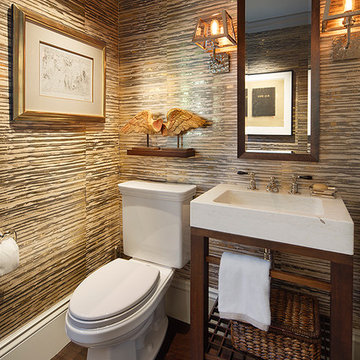
Eric Rorer
Classic cloakroom in San Francisco with open cabinets, medium wood cabinets, solid surface worktops, a two-piece toilet, medium hardwood flooring, brown walls and an integrated sink.
Classic cloakroom in San Francisco with open cabinets, medium wood cabinets, solid surface worktops, a two-piece toilet, medium hardwood flooring, brown walls and an integrated sink.
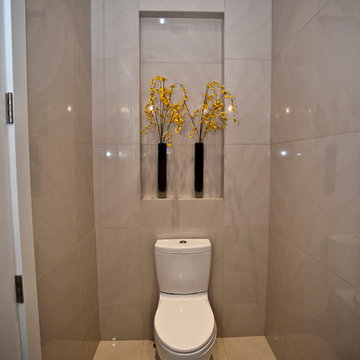
South Bozeman Tri-level Renovation - Stylish WC
* Penny Lane Home Builders Design
* Ted Hanson Construction
* Lynn Donaldson Photography
* Interior finishes: Earth Elements
Cloakroom with Open Cabinets and Medium Hardwood Flooring Ideas and Designs
4