Cloakroom with Open Cabinets and Medium Wood Cabinets Ideas and Designs
Refine by:
Budget
Sort by:Popular Today
81 - 100 of 392 photos
Item 1 of 3
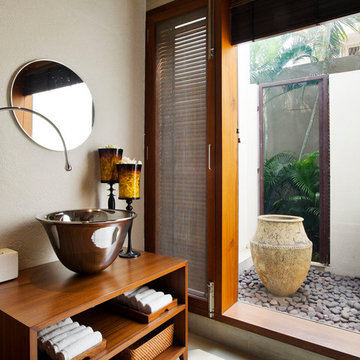
This is an example of a world-inspired cloakroom in Bengaluru with open cabinets, medium wood cabinets, beige walls, a vessel sink, wooden worktops and brown worktops.

Inspiration for a small classic cloakroom in Houston with open cabinets, medium wood cabinets, a one-piece toilet, beige walls, light hardwood flooring, a vessel sink, wooden worktops, a floating vanity unit and wallpapered walls.

Every inch counts in a dc rowhome, so we moved the powder room from where the kitchen island is to the right side of the kitchen. It opened up the space perfectly and still gave the homeowners the function of a powder room. And the lovely exposed brick... swoon.
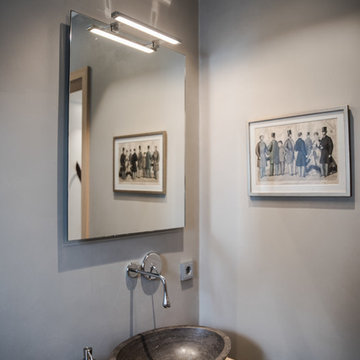
cloudwingiflms.de
This is an example of a small modern cloakroom in Munich with open cabinets, medium wood cabinets, grey walls, a vessel sink, wooden worktops and brown worktops.
This is an example of a small modern cloakroom in Munich with open cabinets, medium wood cabinets, grey walls, a vessel sink, wooden worktops and brown worktops.
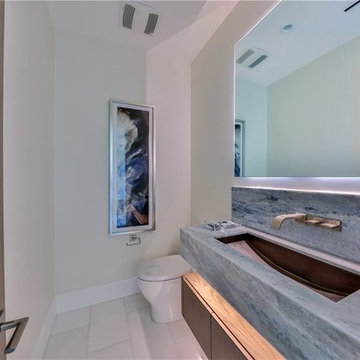
This is an example of a medium sized contemporary cloakroom in Los Angeles with open cabinets, medium wood cabinets, a one-piece toilet, white walls, a submerged sink, white floors, grey tiles, stone slabs, porcelain flooring, marble worktops and grey worktops.
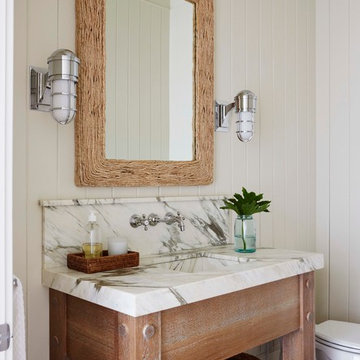
Lucas Allen
Photo of a beach style cloakroom in Jacksonville with an integrated sink, open cabinets, medium wood cabinets, beige walls and white worktops.
Photo of a beach style cloakroom in Jacksonville with an integrated sink, open cabinets, medium wood cabinets, beige walls and white worktops.
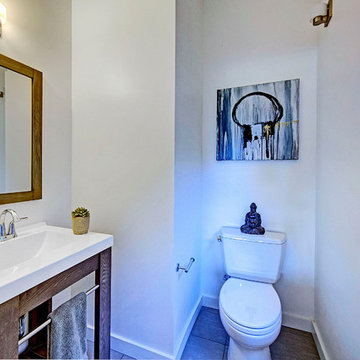
Inspiration for a medium sized contemporary cloakroom in Other with open cabinets, medium wood cabinets, a two-piece toilet, white walls, ceramic flooring, a built-in sink and grey floors.

Aitor Estévez
Small coastal cloakroom in Barcelona with open cabinets, medium wood cabinets, a wall mounted toilet, blue tiles, white tiles, mosaic tiles, medium hardwood flooring, a trough sink, wooden worktops, brown floors and brown worktops.
Small coastal cloakroom in Barcelona with open cabinets, medium wood cabinets, a wall mounted toilet, blue tiles, white tiles, mosaic tiles, medium hardwood flooring, a trough sink, wooden worktops, brown floors and brown worktops.

Vicugo Foto www.vicugo.com
Design ideas for a small mediterranean cloakroom in Madrid with open cabinets, medium wood cabinets, a two-piece toilet, pink tiles, ceramic tiles, concrete flooring, a vessel sink, wooden worktops, white walls and brown worktops.
Design ideas for a small mediterranean cloakroom in Madrid with open cabinets, medium wood cabinets, a two-piece toilet, pink tiles, ceramic tiles, concrete flooring, a vessel sink, wooden worktops, white walls and brown worktops.

First Look Canada
Photo of a large contemporary cloakroom in Toronto with grey tiles, grey walls, porcelain flooring, a vessel sink, wooden worktops, open cabinets, medium wood cabinets, grey floors and brown worktops.
Photo of a large contemporary cloakroom in Toronto with grey tiles, grey walls, porcelain flooring, a vessel sink, wooden worktops, open cabinets, medium wood cabinets, grey floors and brown worktops.
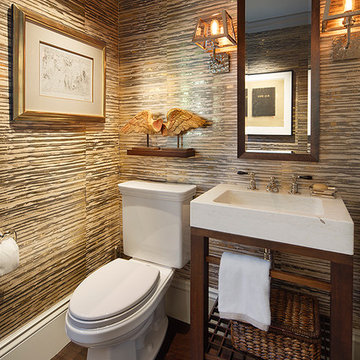
Eric Rorer
Classic cloakroom in San Francisco with open cabinets, medium wood cabinets, solid surface worktops, a two-piece toilet, medium hardwood flooring, brown walls and an integrated sink.
Classic cloakroom in San Francisco with open cabinets, medium wood cabinets, solid surface worktops, a two-piece toilet, medium hardwood flooring, brown walls and an integrated sink.
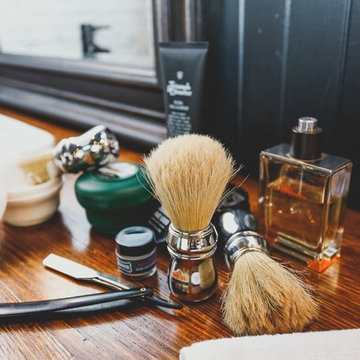
Mister Chop Shop is a men's barber located in Bondi Junction, Sydney. This new venture required a look and feel to the salon unlike it's Chop Shop predecessor. As such, we were asked to design a barbershop like no other - A timeless modern and stylish feel juxtaposed with retro elements. Using the building’s bones, the raw concrete walls and exposed brick created a dramatic, textured backdrop for the natural timber whilst enhancing the industrial feel of the steel beams, shelving and metal light fittings. Greenery and wharf rope was used to soften the space adding texture and natural elements. The soft leathers again added a dimension of both luxury and comfort whilst remaining masculine and inviting. Drawing inspiration from barbershops of yesteryear – this unique men’s enclave oozes style and sophistication whilst the period pieces give a subtle nod to the traditional barbershops of the 1950’s.
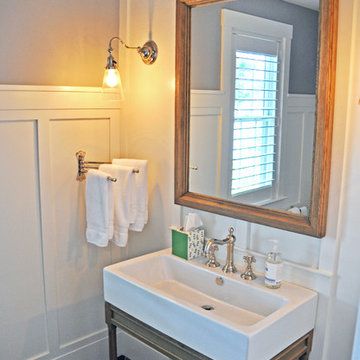
Inspiration for a medium sized traditional cloakroom in Portland Maine with open cabinets, medium wood cabinets, grey walls, porcelain flooring, a trough sink, solid surface worktops and black floors.

We designed and built this 32" vanity set using one of the original windows and some of the lumber removed during demolition. Circa 1928. The hammered copper sink and industrial shop light compliment the oil rubbed bronze single hole faucet.
For more info, contact Mike at
Adaptive Building Solutions, LLC
www.adaptivebuilding.com
email: mike@adaptivebuilding.com
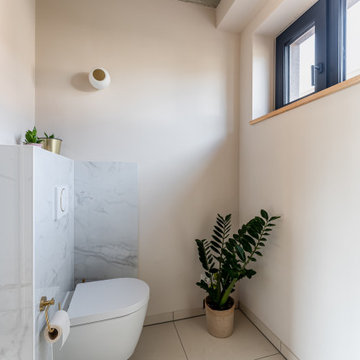
Design ideas for a small modern cloakroom in Frankfurt with open cabinets, medium wood cabinets, a wall mounted toilet, pink tiles, ceramic tiles, beige walls, ceramic flooring, a vessel sink, wooden worktops, beige floors, brown worktops and a freestanding vanity unit.
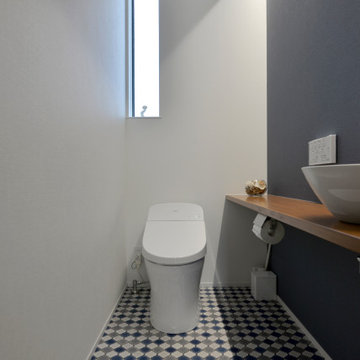
Medium sized scandinavian cloakroom in Other with open cabinets, medium wood cabinets, a one-piece toilet, white walls, vinyl flooring, a vessel sink, wooden worktops, blue floors, brown worktops, feature lighting, a built in vanity unit, a wallpapered ceiling and wallpapered walls.
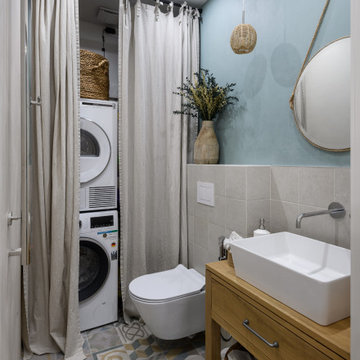
This is an example of a small scandi cloakroom in Novosibirsk with open cabinets, medium wood cabinets, a wall mounted toilet, grey tiles, ceramic tiles, ceramic flooring, a built-in sink, wooden worktops, multi-coloured floors, brown worktops, feature lighting and a freestanding vanity unit.
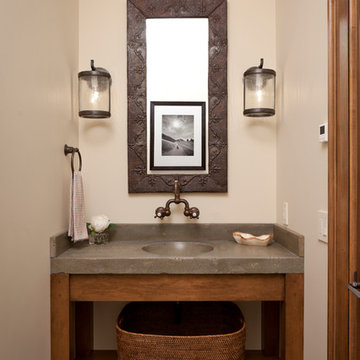
A custom home in Jackson, Wyoming
Small traditional cloakroom in Other with beige walls, a pedestal sink, concrete worktops, open cabinets, medium wood cabinets and stone slabs.
Small traditional cloakroom in Other with beige walls, a pedestal sink, concrete worktops, open cabinets, medium wood cabinets and stone slabs.
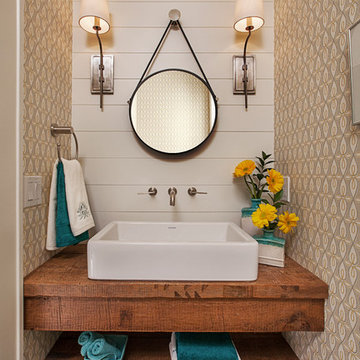
Jeff Garland
Design ideas for a traditional cloakroom in Detroit with a vessel sink, open cabinets, medium wood cabinets, wooden worktops, slate flooring and brown worktops.
Design ideas for a traditional cloakroom in Detroit with a vessel sink, open cabinets, medium wood cabinets, wooden worktops, slate flooring and brown worktops.
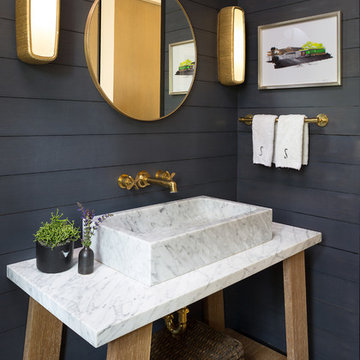
Contrasting materials provide visual pop in this powder room space. The darker wall finish makes the brass accents pop, while the white marble sink and counter provide contrast
Cloakroom with Open Cabinets and Medium Wood Cabinets Ideas and Designs
5