Cloakroom with Open Cabinets and Mosaic Tiles Ideas and Designs
Refine by:
Budget
Sort by:Popular Today
21 - 40 of 194 photos
Item 1 of 3
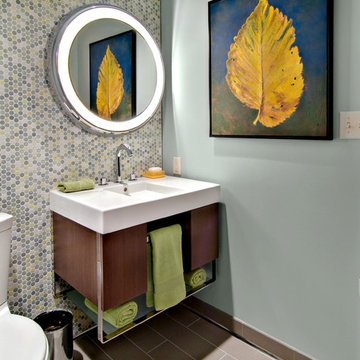
Architecture & Interior Design: David Heide Design Studio –
Midcentury cloakroom in Minneapolis with an integrated sink, open cabinets, multi-coloured tiles, mosaic tiles and a two-piece toilet.
Midcentury cloakroom in Minneapolis with an integrated sink, open cabinets, multi-coloured tiles, mosaic tiles and a two-piece toilet.
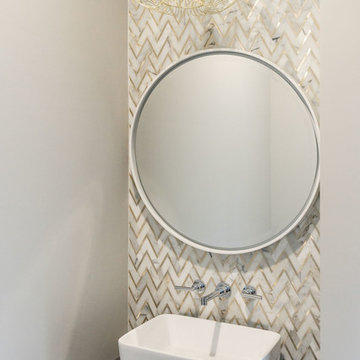
Keen Eye Marketing
Inspiration for a small beach style cloakroom in Charleston with open cabinets, grey cabinets, multi-coloured tiles, mosaic tiles, grey walls, medium hardwood flooring, wooden worktops, brown floors and grey worktops.
Inspiration for a small beach style cloakroom in Charleston with open cabinets, grey cabinets, multi-coloured tiles, mosaic tiles, grey walls, medium hardwood flooring, wooden worktops, brown floors and grey worktops.

TOKYOGUMI
Contemporary cloakroom in Tokyo with an integrated sink, open cabinets, light wood cabinets, green tiles, mosaic tiles, multi-coloured walls and white worktops.
Contemporary cloakroom in Tokyo with an integrated sink, open cabinets, light wood cabinets, green tiles, mosaic tiles, multi-coloured walls and white worktops.
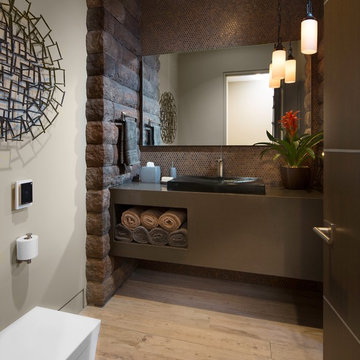
Medium sized contemporary cloakroom in Sacramento with grey cabinets, brown tiles, mosaic tiles, grey walls, light hardwood flooring, a vessel sink, laminate worktops, open cabinets and beige floors.

Aitor Estévez
Small coastal cloakroom in Barcelona with open cabinets, medium wood cabinets, a wall mounted toilet, blue tiles, white tiles, mosaic tiles, medium hardwood flooring, a trough sink, wooden worktops, brown floors and brown worktops.
Small coastal cloakroom in Barcelona with open cabinets, medium wood cabinets, a wall mounted toilet, blue tiles, white tiles, mosaic tiles, medium hardwood flooring, a trough sink, wooden worktops, brown floors and brown worktops.
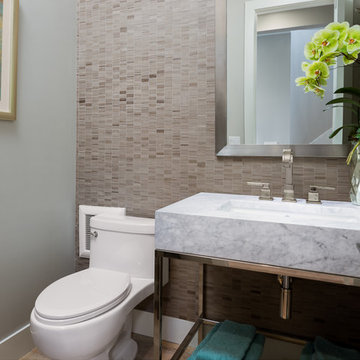
Ruhm Luxury Marketing
This is an example of a contemporary cloakroom in Orange County with a pedestal sink, marble worktops, a one-piece toilet, grey tiles, mosaic tiles, grey walls and open cabinets.
This is an example of a contemporary cloakroom in Orange County with a pedestal sink, marble worktops, a one-piece toilet, grey tiles, mosaic tiles, grey walls and open cabinets.

Powder Room
Small mediterranean cloakroom in Los Angeles with open cabinets, distressed cabinets, a one-piece toilet, white tiles, mosaic tiles, beige walls, dark hardwood flooring, a submerged sink, limestone worktops, brown floors and beige worktops.
Small mediterranean cloakroom in Los Angeles with open cabinets, distressed cabinets, a one-piece toilet, white tiles, mosaic tiles, beige walls, dark hardwood flooring, a submerged sink, limestone worktops, brown floors and beige worktops.
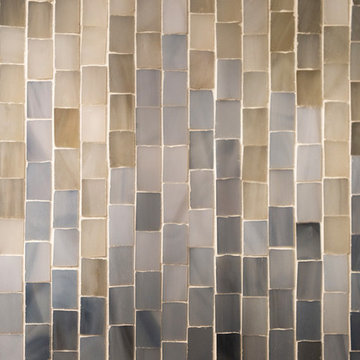
Ted Glasoe, Ted Glasoe Photography
Small classic cloakroom in Chicago with open cabinets, a two-piece toilet, multi-coloured tiles, mosaic tiles, grey walls, marble flooring, a pedestal sink, marble worktops, multi-coloured floors and white worktops.
Small classic cloakroom in Chicago with open cabinets, a two-piece toilet, multi-coloured tiles, mosaic tiles, grey walls, marble flooring, a pedestal sink, marble worktops, multi-coloured floors and white worktops.
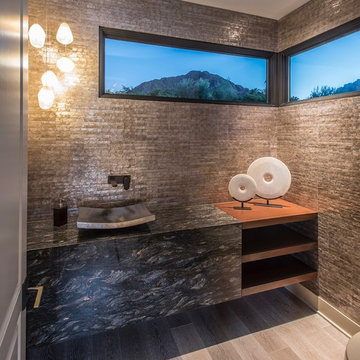
floating vanity, shell wallpaper, open shelves, slab vanity
Design ideas for a large contemporary cloakroom in Phoenix with open cabinets, a one-piece toilet, beige tiles, mosaic tiles, beige walls, medium hardwood flooring, a vessel sink, granite worktops, beige floors and black worktops.
Design ideas for a large contemporary cloakroom in Phoenix with open cabinets, a one-piece toilet, beige tiles, mosaic tiles, beige walls, medium hardwood flooring, a vessel sink, granite worktops, beige floors and black worktops.
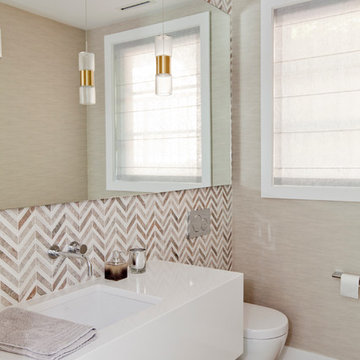
Photography by Janis Nicolay
Inspiration for a medium sized contemporary cloakroom in Vancouver with open cabinets, light wood cabinets, a wall mounted toilet, multi-coloured tiles, mosaic tiles, light hardwood flooring, a submerged sink and engineered stone worktops.
Inspiration for a medium sized contemporary cloakroom in Vancouver with open cabinets, light wood cabinets, a wall mounted toilet, multi-coloured tiles, mosaic tiles, light hardwood flooring, a submerged sink and engineered stone worktops.
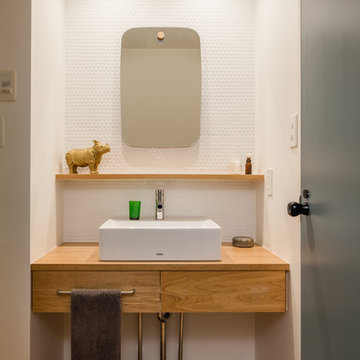
バスルーム外の脱衣室です
手洗い正面の壁はモザイクタイルを貼り
清潔感のあるシンプルな印象ですが冷たくならないよう
にしました。
小さな空間なので最小限の機能にとどめスッキリと見せています。
Photo of a small contemporary cloakroom in Tokyo with open cabinets, brown cabinets, white tiles, mosaic tiles, white walls, medium hardwood flooring, a vessel sink, wooden worktops, brown floors and brown worktops.
Photo of a small contemporary cloakroom in Tokyo with open cabinets, brown cabinets, white tiles, mosaic tiles, white walls, medium hardwood flooring, a vessel sink, wooden worktops, brown floors and brown worktops.
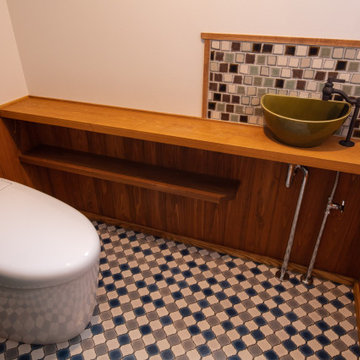
トイレは洗面所の続きのイメージでコラベルタイル風のクッションフロアーを使用しています。
手洗い壁にはラフ調のモザイクタイルを使用しています。
Inspiration for a farmhouse cloakroom in Other with open cabinets, green cabinets, a one-piece toilet, multi-coloured tiles, mosaic tiles, white walls, vinyl flooring, a built-in sink, wooden worktops, multi-coloured floors, brown worktops, a built in vanity unit, a wallpapered ceiling and wallpapered walls.
Inspiration for a farmhouse cloakroom in Other with open cabinets, green cabinets, a one-piece toilet, multi-coloured tiles, mosaic tiles, white walls, vinyl flooring, a built-in sink, wooden worktops, multi-coloured floors, brown worktops, a built in vanity unit, a wallpapered ceiling and wallpapered walls.
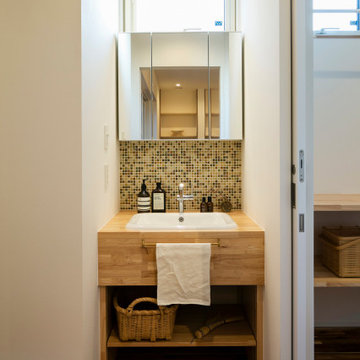
オリジナルの洗面台。集成材のカウンターにお気に入りの埋め込み洗面ボウルをセレクト。モザイクタイルでかわいらしく仕上げました。
Photo of a small rustic cloakroom in Other with open cabinets, white cabinets, mosaic tiles, white walls, medium hardwood flooring, a submerged sink, wooden worktops, brown floors, brown worktops, a built in vanity unit, a wallpapered ceiling and wallpapered walls.
Photo of a small rustic cloakroom in Other with open cabinets, white cabinets, mosaic tiles, white walls, medium hardwood flooring, a submerged sink, wooden worktops, brown floors, brown worktops, a built in vanity unit, a wallpapered ceiling and wallpapered walls.

Photo by:大井川 茂兵衛
Photo of a modern cloakroom in Other with white cabinets, multi-coloured tiles, mosaic tiles, white walls, light hardwood flooring, an integrated sink, solid surface worktops and open cabinets.
Photo of a modern cloakroom in Other with white cabinets, multi-coloured tiles, mosaic tiles, white walls, light hardwood flooring, an integrated sink, solid surface worktops and open cabinets.
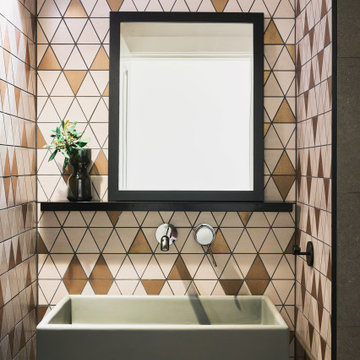
It was important to create a powder room that guests would love! The client was really open to having a bit of fun in this space. We chose an interesting geometric tile with some lovely pale pink and copper tones. We had a custom sized vanity made by Nood Co and used black finishes throughout to create a strong contrast The challenge of the space was it had no natural light. We made up for this by adding in some really lovely warm lighting on a dimmer, completing the elegant and moody feel.
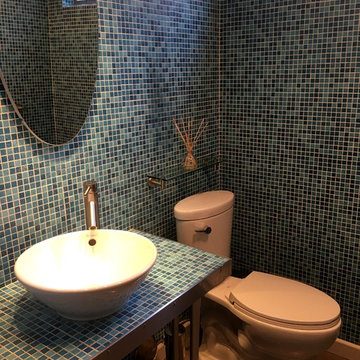
powder room, blue powder room ,
Photo of a medium sized modern cloakroom in Orange County with open cabinets, tiled worktops, a two-piece toilet, blue tiles, mosaic tiles, blue walls, porcelain flooring, a vessel sink, beige floors and blue worktops.
Photo of a medium sized modern cloakroom in Orange County with open cabinets, tiled worktops, a two-piece toilet, blue tiles, mosaic tiles, blue walls, porcelain flooring, a vessel sink, beige floors and blue worktops.
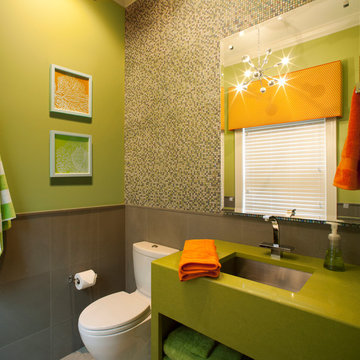
Design by Ellen Dyal- Ellen S. Dyal Interiors, Inc., Jacksonville, FL. 2011 Winner- "Whole House Planning and Design"- First Coast Remodelers Awards; Featured in 2011 San Marco Tour of Homes. Photo By: Neil Rashba.
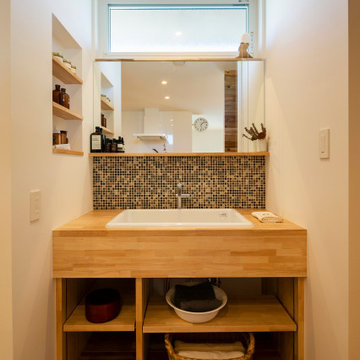
オリジナルの洗面台。モザイクタイルでかわいらしさも加えました。
Medium sized scandi cloakroom in Other with open cabinets, light wood cabinets, mosaic tiles, medium hardwood flooring, a submerged sink, brown worktops, a built in vanity unit, a wallpapered ceiling and wallpapered walls.
Medium sized scandi cloakroom in Other with open cabinets, light wood cabinets, mosaic tiles, medium hardwood flooring, a submerged sink, brown worktops, a built in vanity unit, a wallpapered ceiling and wallpapered walls.

洗面コーナー/
Photo by:ジェ二イクス 佐藤二郎
Design ideas for a medium sized scandi cloakroom in Other with open cabinets, white cabinets, white tiles, mosaic tiles, white walls, light hardwood flooring, a built-in sink, wooden worktops, beige floors, beige worktops, a one-piece toilet, a feature wall, a built in vanity unit, a wallpapered ceiling and wallpapered walls.
Design ideas for a medium sized scandi cloakroom in Other with open cabinets, white cabinets, white tiles, mosaic tiles, white walls, light hardwood flooring, a built-in sink, wooden worktops, beige floors, beige worktops, a one-piece toilet, a feature wall, a built in vanity unit, a wallpapered ceiling and wallpapered walls.
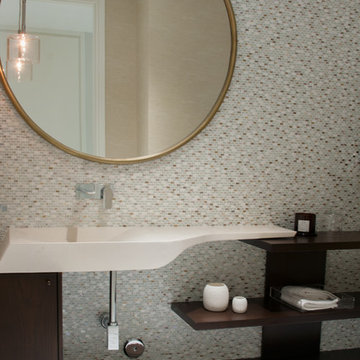
Inspiration for a medium sized modern cloakroom in Miami with open cabinets, dark wood cabinets, a one-piece toilet, beige tiles, mosaic tiles, beige walls, marble flooring, a vessel sink, marble worktops and white floors.
Cloakroom with Open Cabinets and Mosaic Tiles Ideas and Designs
2