Cloakroom with Open Cabinets and Multi-coloured Floors Ideas and Designs
Refine by:
Budget
Sort by:Popular Today
81 - 100 of 134 photos
Item 1 of 3
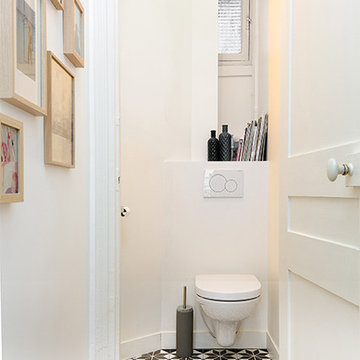
FRANCE PLATTEAU
Small contemporary cloakroom in Paris with open cabinets, white cabinets, a wall mounted toilet, white tiles, white walls, cement flooring, multi-coloured floors and white worktops.
Small contemporary cloakroom in Paris with open cabinets, white cabinets, a wall mounted toilet, white tiles, white walls, cement flooring, multi-coloured floors and white worktops.
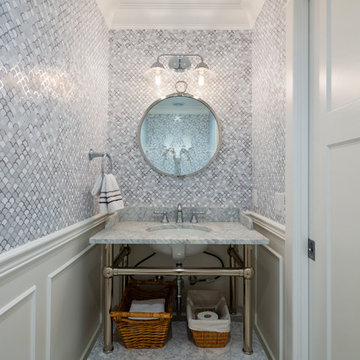
photography: Paul Grdina
Design ideas for a small classic cloakroom in Vancouver with open cabinets, grey walls, mosaic tile flooring, a submerged sink, marble worktops, multi-coloured floors and grey worktops.
Design ideas for a small classic cloakroom in Vancouver with open cabinets, grey walls, mosaic tile flooring, a submerged sink, marble worktops, multi-coloured floors and grey worktops.
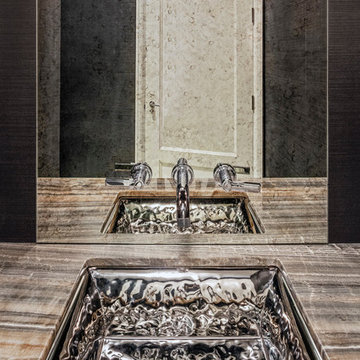
Powder room with floating onyx vanity and beaten metal sink and antique mirror
This is an example of a medium sized modern cloakroom in New York with open cabinets, ceramic flooring, a submerged sink, onyx worktops, multi-coloured floors and multi-coloured worktops.
This is an example of a medium sized modern cloakroom in New York with open cabinets, ceramic flooring, a submerged sink, onyx worktops, multi-coloured floors and multi-coloured worktops.
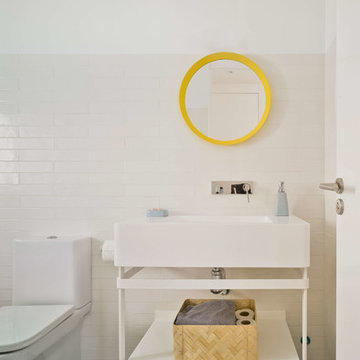
En el aseo quisimos diseñar un espacio más divertido, y nos lo llevamos a un vintage renovado, con baldosa tipo hidráulica en blanco y negreen el suelo y azulejos tipo metro en la pared, dando toques de color en amarillo para hacerlo más actual.
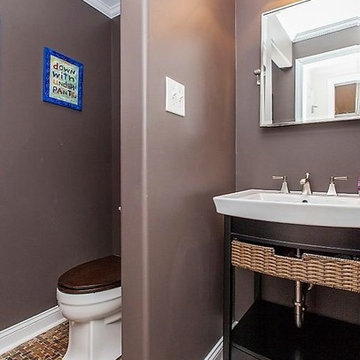
This is an example of a small modern cloakroom in Philadelphia with open cabinets, dark wood cabinets, a two-piece toilet, brown walls, slate flooring, a built-in sink and multi-coloured floors.
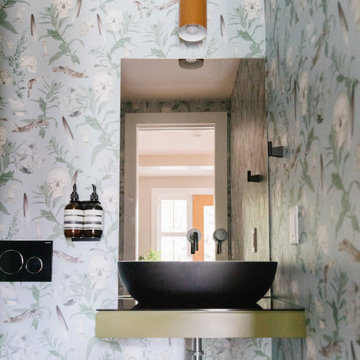
Having lived in England and now Canada, these clients wanted to inject some personality and extra space for their young family into their 70’s, two storey home. I was brought in to help with the extension of their front foyer, reconfiguration of their powder room and mudroom.
We opted for some rich blue color for their front entry walls and closet, which reminded them of English pubs and sea shores they have visited. The floor tile was also a node to some classic elements. When it came to injecting some fun into the space, we opted for graphic wallpaper in the bathroom.
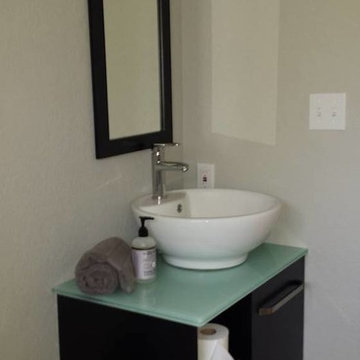
This is an example of a contemporary cloakroom in Austin with open cabinets, black cabinets, grey walls, mosaic tile flooring, a vessel sink, glass worktops and multi-coloured floors.
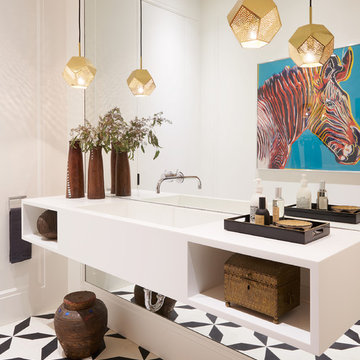
Photo of a contemporary cloakroom in Toronto with open cabinets, white cabinets, white walls, an integrated sink, multi-coloured floors and white worktops.
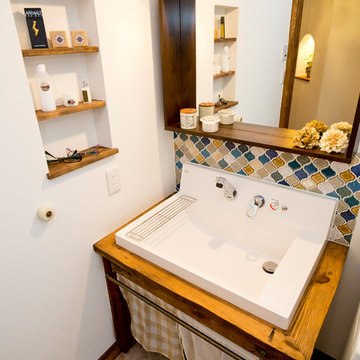
Cloakroom in Other with open cabinets, dark wood cabinets, a one-piece toilet, multi-coloured tiles, porcelain tiles, white walls, laminate floors, a vessel sink, wooden worktops and multi-coloured floors.
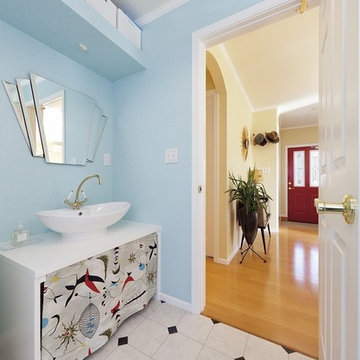
Design ideas for a coastal cloakroom in Tokyo with open cabinets, white cabinets, blue walls, a vessel sink and multi-coloured floors.
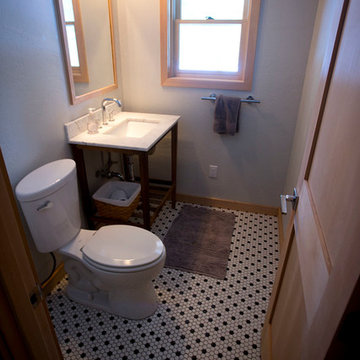
Jeremy Peters
Inspiration for a large midcentury cloakroom in San Francisco with open cabinets, dark wood cabinets, a two-piece toilet, grey walls, porcelain flooring, a submerged sink, marble worktops and multi-coloured floors.
Inspiration for a large midcentury cloakroom in San Francisco with open cabinets, dark wood cabinets, a two-piece toilet, grey walls, porcelain flooring, a submerged sink, marble worktops and multi-coloured floors.
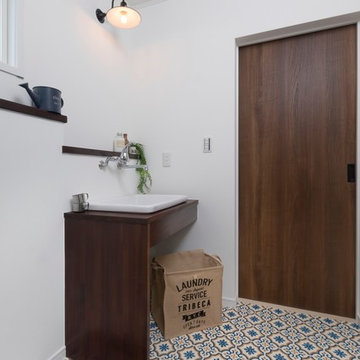
Photo of a farmhouse cloakroom in Other with open cabinets, white tiles, white walls, vinyl flooring, a vessel sink, wooden worktops and multi-coloured floors.
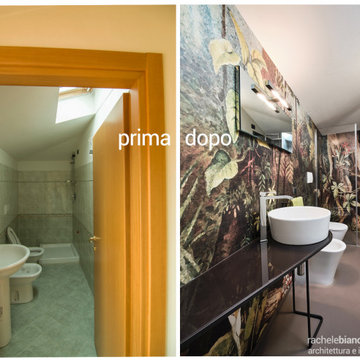
Una trasformazione incredibile anche per questo bagno. Da piatto doccia piccolo a doccia grande walk-in. Dalle piastrelle di captiolato dozzinali a resina epossidica + carta da parati effetto jungle. Da anonimo a super accattivante.
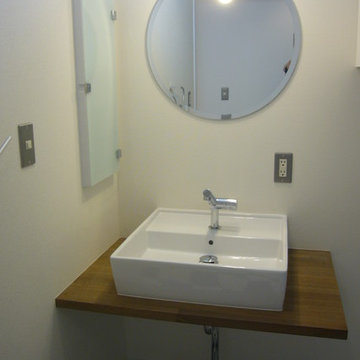
This is an example of a modern cloakroom in Tokyo with open cabinets, white walls, vinyl flooring, a vessel sink, wooden worktops and multi-coloured floors.
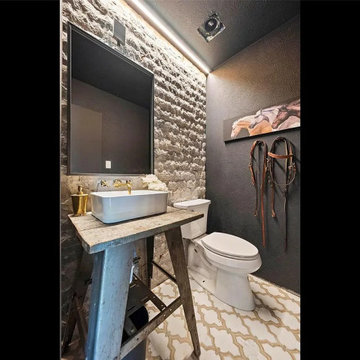
This is an example of a small traditional cloakroom in Denver with open cabinets, grey cabinets, a two-piece toilet, white tiles, stone tiles, black walls, marble flooring, a vessel sink, wooden worktops, multi-coloured floors, grey worktops and a freestanding vanity unit.
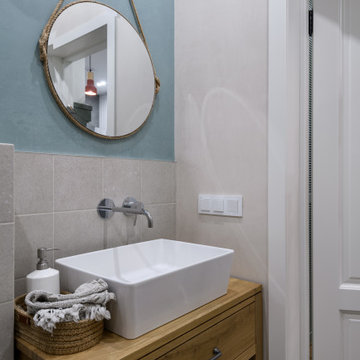
Design ideas for a small scandi cloakroom in Novosibirsk with open cabinets, medium wood cabinets, a wall mounted toilet, grey tiles, ceramic tiles, ceramic flooring, a built-in sink, wooden worktops, multi-coloured floors, brown worktops, feature lighting and a freestanding vanity unit.

Inspiration for a small modern cloakroom in Other with open cabinets, medium wood cabinets, white walls, vinyl flooring, a built-in sink, wooden worktops, multi-coloured floors and a built in vanity unit.
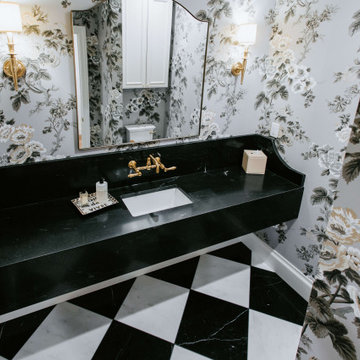
This is an example of a medium sized classic cloakroom in Other with open cabinets, black cabinets, a one-piece toilet, multi-coloured walls, marble flooring, a submerged sink, granite worktops, multi-coloured floors, black worktops, a floating vanity unit and wallpapered walls.
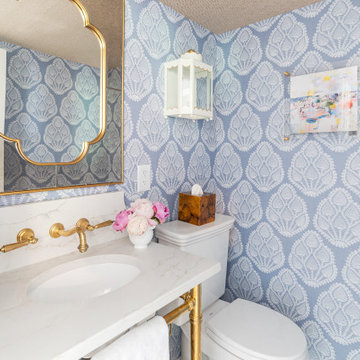
Laundry rooms are where function and fun come to play together! We love designing laundry rooms with plenty of space to hang dry and fold, with fun details such as this wallpaper—featuring tiny silver doggies!
Basement build out to create a new laundry room in unfinished area. Floor plan layout and full design including cabinetry and finishes. Full gut and redesign of bathroom. Design includes plumbing, cabinetry, tile, sink, wallpaper, lighting, and accessories.
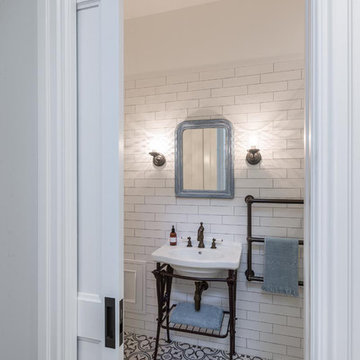
This powder room, which cleverly doubles as a guest bathroom, makes a bold statement with dark Bronze fittings and patterned tiles giving an industrial yet pretty vibe.
Designer: Natalie Du Bois
Photographer: Kallan MacLeod
Cloakroom with Open Cabinets and Multi-coloured Floors Ideas and Designs
5