Cloakroom with Open Cabinets and Porcelain Flooring Ideas and Designs
Refine by:
Budget
Sort by:Popular Today
101 - 120 of 339 photos
Item 1 of 3
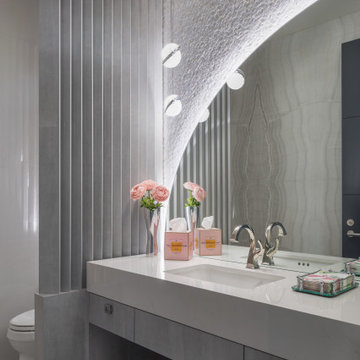
Pinnacle Architectural Studio - Contemporary Custom Architecture - Powder Bathoom - Indigo at The Ridges - Las Vegas
Photo of a large contemporary cloakroom in Las Vegas with open cabinets, grey cabinets, a one-piece toilet, white tiles, glass tiles, white walls, porcelain flooring, a submerged sink, granite worktops, beige floors, white worktops, a floating vanity unit and a wallpapered ceiling.
Photo of a large contemporary cloakroom in Las Vegas with open cabinets, grey cabinets, a one-piece toilet, white tiles, glass tiles, white walls, porcelain flooring, a submerged sink, granite worktops, beige floors, white worktops, a floating vanity unit and a wallpapered ceiling.
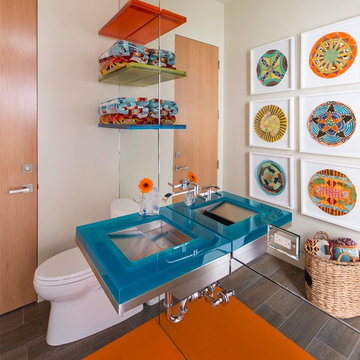
Danny Piassick
Photo of a medium sized retro cloakroom in Austin with open cabinets, a one-piece toilet, beige walls, porcelain flooring, an integrated sink, glass worktops and blue worktops.
Photo of a medium sized retro cloakroom in Austin with open cabinets, a one-piece toilet, beige walls, porcelain flooring, an integrated sink, glass worktops and blue worktops.
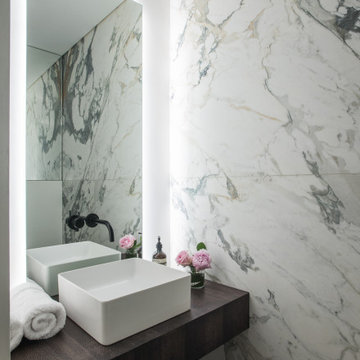
Stunning guest bathroom design which combines luxurious materials and fittings with floating warm timber counter and clever lighting design.
Design ideas for a small contemporary cloakroom in London with open cabinets, dark wood cabinets, a wall mounted toilet, multi-coloured tiles, marble tiles, multi-coloured walls, porcelain flooring, a console sink, wooden worktops, black floors, brown worktops, a floating vanity unit and a drop ceiling.
Design ideas for a small contemporary cloakroom in London with open cabinets, dark wood cabinets, a wall mounted toilet, multi-coloured tiles, marble tiles, multi-coloured walls, porcelain flooring, a console sink, wooden worktops, black floors, brown worktops, a floating vanity unit and a drop ceiling.
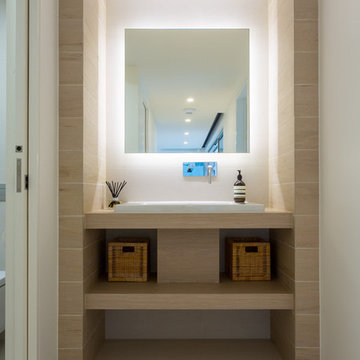
Adam Johnson
Small modern cloakroom in Brisbane with a built-in sink, open cabinets, light wood cabinets, laminate worktops, porcelain tiles, white walls, porcelain flooring and beige tiles.
Small modern cloakroom in Brisbane with a built-in sink, open cabinets, light wood cabinets, laminate worktops, porcelain tiles, white walls, porcelain flooring and beige tiles.
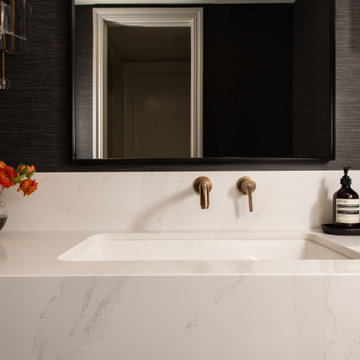
This powder bathroom remodel has a dark and bold design from the wallpaper to the wood floating shelf under the vanity. These pieces contrast well with the bright quartz countertop and neutral-toned flooring.
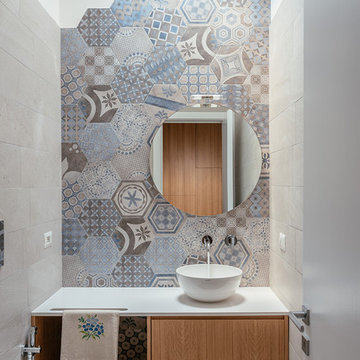
Bagno degli ospiti caratterizzato da mattonelle decorate esagonali illuminate dal lucernario .
Foto di Gabriele Rivoli
Design ideas for a contemporary cloakroom in Naples with open cabinets, light wood cabinets, a wall mounted toilet, grey tiles, porcelain tiles, white walls, porcelain flooring, a vessel sink, engineered stone worktops, grey floors and white worktops.
Design ideas for a contemporary cloakroom in Naples with open cabinets, light wood cabinets, a wall mounted toilet, grey tiles, porcelain tiles, white walls, porcelain flooring, a vessel sink, engineered stone worktops, grey floors and white worktops.
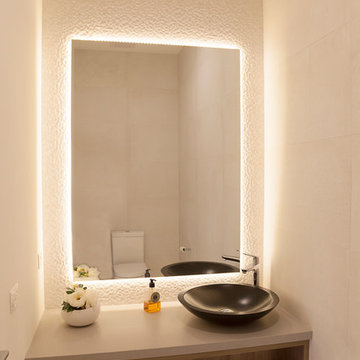
Siobhan Johns Photography
Design ideas for a medium sized contemporary cloakroom in Melbourne with open cabinets, brown cabinets, a wall mounted toilet, white tiles, porcelain tiles, white walls, porcelain flooring, a vessel sink, engineered stone worktops and beige floors.
Design ideas for a medium sized contemporary cloakroom in Melbourne with open cabinets, brown cabinets, a wall mounted toilet, white tiles, porcelain tiles, white walls, porcelain flooring, a vessel sink, engineered stone worktops and beige floors.
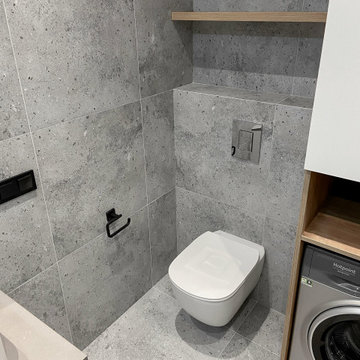
Ремонт двухкомнатной квартиры в новостройке
Inspiration for a medium sized contemporary cloakroom in Moscow with open cabinets, white cabinets, a wall mounted toilet, grey tiles, ceramic tiles, grey walls, porcelain flooring, grey floors and feature lighting.
Inspiration for a medium sized contemporary cloakroom in Moscow with open cabinets, white cabinets, a wall mounted toilet, grey tiles, ceramic tiles, grey walls, porcelain flooring, grey floors and feature lighting.
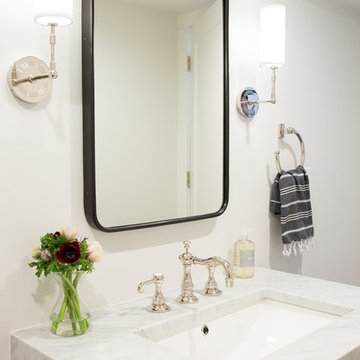
Photo by Megan Caudill
Inspiration for a traditional cloakroom in San Francisco with open cabinets, black cabinets, white walls, porcelain flooring, a submerged sink, marble worktops and grey floors.
Inspiration for a traditional cloakroom in San Francisco with open cabinets, black cabinets, white walls, porcelain flooring, a submerged sink, marble worktops and grey floors.
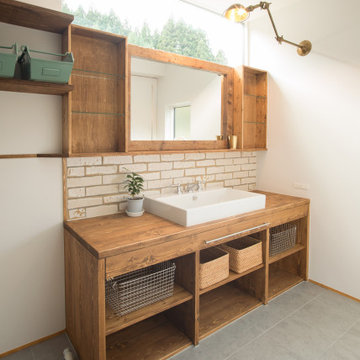
のどかな田園風景の中に建つ、古民家などに見られる土間空間を、現代風に生活の一部に取り込んだ住まいです。 本来土間とは、屋外からの入口である玄関的な要素と、作業場・炊事場などの空間で、いずれも土足で使う空間でした。 そして、今の日本の住まいの大半は、玄関で靴を脱ぎ、玄関ホール/廊下を通り、各部屋へアクセス。という動線が一般的な空間構成となりました。 今回の計画では、”玄関ホール/廊下”を現代の土間と置き換える事、そして、土間を大々的に一つの生活空間として捉える事で、土間という要素を現代の生活に違和感無く取り込めるのではないかと考えました。 土間は、玄関からキッチン・ダイニングまでフラットに繋がり、内なのに外のような、曖昧な領域の中で空間を連続的に繋げていきます。また、”廊下”という住まいの中での緩衝帯を失くし、土間・キッチン・ダイニング・リビングを田の字型に配置する事で、動線的にも、そして空間的にも、無理なく・無駄なく回遊できる、シンプルで且つ合理的な住まいとなっています。

Роман Спиридонов
Photo of a small classic cloakroom in Other with porcelain flooring, laminate worktops, open cabinets, grey cabinets, grey walls, a vessel sink, multi-coloured floors and grey worktops.
Photo of a small classic cloakroom in Other with porcelain flooring, laminate worktops, open cabinets, grey cabinets, grey walls, a vessel sink, multi-coloured floors and grey worktops.

Great facelift for this powder room
Photo of a small modern cloakroom in Toronto with open cabinets, brown cabinets, a one-piece toilet, multi-coloured tiles, porcelain flooring, engineered stone worktops, turquoise floors, a built in vanity unit, a drop ceiling and wallpapered walls.
Photo of a small modern cloakroom in Toronto with open cabinets, brown cabinets, a one-piece toilet, multi-coloured tiles, porcelain flooring, engineered stone worktops, turquoise floors, a built in vanity unit, a drop ceiling and wallpapered walls.
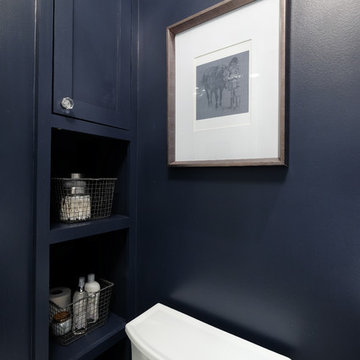
Kitchen Design by Deb Bayless, Design For Keeps, Napa, CA; photos by Carlos Vergara
Photo of a medium sized classic cloakroom in San Francisco with open cabinets, blue cabinets, a two-piece toilet, blue walls and porcelain flooring.
Photo of a medium sized classic cloakroom in San Francisco with open cabinets, blue cabinets, a two-piece toilet, blue walls and porcelain flooring.
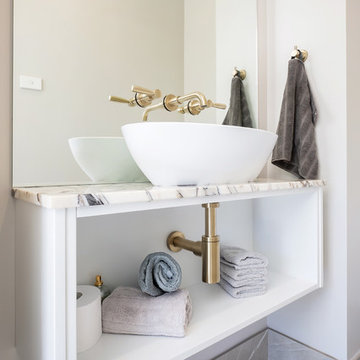
Small Powder Room with gorgeous stone benchtop slab and white above counter basin. The gold tapware wall mounted through the mirror provide a stunning finish.
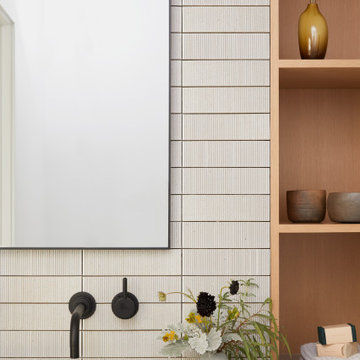
This Australian-inspired new construction was a successful collaboration between homeowner, architect, designer and builder. The home features a Henrybuilt kitchen, butler's pantry, private home office, guest suite, master suite, entry foyer with concealed entrances to the powder bathroom and coat closet, hidden play loft, and full front and back landscaping with swimming pool and pool house/ADU.
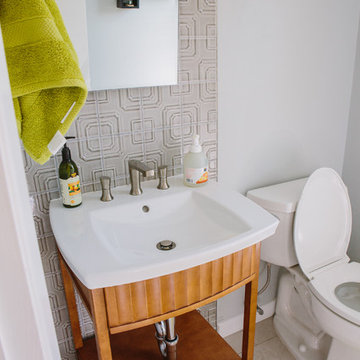
We were excited to take on this full home remodel with our Arvada clients! They have been living in their home for years, and were ready to delve into some major construction to make their home a perfect fit. This home had a lot of its original 1970s features, and we were able to work together to make updates throughout their home to make it fit their more modern tastes. We started by lowering their raised living room to make it level with the rest of their first floor; this not only removed a major tripping hazard, but also gave them a lot more flexibility when it came to placing furniture. To make their newly leveled first floor feel more cohesive we also replaced their mixed flooring with a gorgeous engineered wood flooring throughout the whole first floor. But the second floor wasn’t left out, we also updated their carpet with a subtle patterned grey beauty that tied in with the colors we utilized on the first floor. New taller baseboards throughout their entire home also helped to unify the spaces and brought the update full circle. One of the most dramatic changes we made was to take down all of the original wood railings and replace them custom steel railings. Our goal was to design a staircase that felt lighter and created less of a visual barrier between spaces. We painted the existing stringer a crisp white, and to balance out the cool steel finish, we opted for a wooden handrail. We also replaced the original carpet wrapped steps with dark wooden steps that coordinate with the finish of the handrail. Lighting has a major impact on how we feel about the space we’re in, and we took on this home’s lighting problems head on. By adding recessed lighting to the family room, and replacing all of the light fixtures on the first floor we were able to create more even lighting throughout their home as well as add in a few fun accents in the dining room and stairwell. To update the fireplace in the family room we replaced the original mantel with a dark solid wood beam to clean up the lines of the fireplace. We also replaced the original mirrored gold doors with a more contemporary dark steel finished to help them blend in better. The clients also wanted to tackle their powder room, and already had a beautiful new vanity selected, so we were able to design the rest of the space around it. Our favorite touch was the new accent tile installed from floor to ceiling behind the vanity adding a touch of texture and a clear focal point to the space. Little changes like replacing all of their door hardware, removing the popcorn ceiling, painting the walls, and updating the wet bar by painting the cabinets and installing a new quartz counter went a long way towards making this home a perfect fit for our clients

Le défi de cette maison de 180 m² était de la moderniser et de la rendre plus fonctionnelle pour la vie de cette famille nombreuse.
Au rez-de chaussée, nous avons réaménagé l’espace pour créer des toilettes et un dressing avec rangements.
La cuisine a été entièrement repensée pour pouvoir accueillir 8 personnes.
Le palier du 1er étage accueille désormais une grande bibliothèque sur mesure.
La rénovation s’inscrit dans des tons naturels et clairs, notamment avec du bois brut, des teintes vert d’eau, et un superbe papier peint panoramique dans la chambre parentale. Un projet de taille qu’on adore !
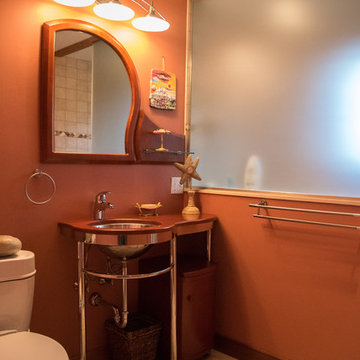
Small rustic cloakroom in Portland Maine with open cabinets, a two-piece toilet, red walls, porcelain flooring, a pedestal sink, engineered stone worktops, beige floors and brown worktops.
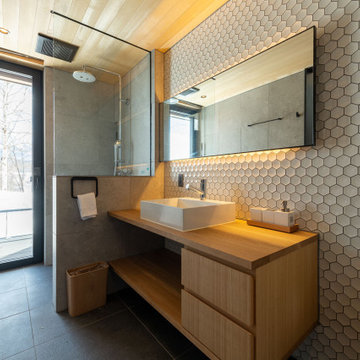
洗面、シャワー室です。連続した広々とした空間になっています。
Photo of a large rustic cloakroom in Other with open cabinets, beige cabinets, a one-piece toilet, white tiles, porcelain tiles, white walls, porcelain flooring, a built-in sink, wooden worktops, black floors, beige worktops, a built in vanity unit, a wood ceiling and all types of wall treatment.
Photo of a large rustic cloakroom in Other with open cabinets, beige cabinets, a one-piece toilet, white tiles, porcelain tiles, white walls, porcelain flooring, a built-in sink, wooden worktops, black floors, beige worktops, a built in vanity unit, a wood ceiling and all types of wall treatment.
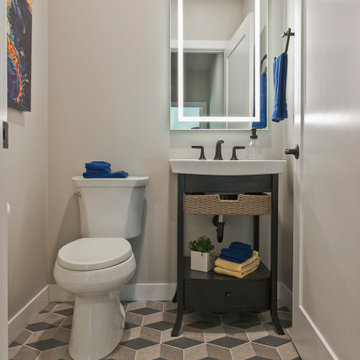
3D Tile by Somer Tile, 8" Traffic Hexagon in 3D Gray
Inspiration for a contemporary cloakroom in Other with open cabinets, dark wood cabinets, porcelain flooring, a console sink, multi-coloured floors and a freestanding vanity unit.
Inspiration for a contemporary cloakroom in Other with open cabinets, dark wood cabinets, porcelain flooring, a console sink, multi-coloured floors and a freestanding vanity unit.
Cloakroom with Open Cabinets and Porcelain Flooring Ideas and Designs
6