Cloakroom with Open Cabinets and Solid Surface Worktops Ideas and Designs
Refine by:
Budget
Sort by:Popular Today
1 - 20 of 251 photos
Item 1 of 3

Amoura Productions
This is an example of a small modern cloakroom in Omaha with open cabinets, grey cabinets, a wall mounted toilet, black and white tiles, glass tiles, grey walls, porcelain flooring, a vessel sink and solid surface worktops.
This is an example of a small modern cloakroom in Omaha with open cabinets, grey cabinets, a wall mounted toilet, black and white tiles, glass tiles, grey walls, porcelain flooring, a vessel sink and solid surface worktops.

Martha O'Hara Interiors, Interior Design & Photo Styling | Troy Thies, Photography |
Please Note: All “related,” “similar,” and “sponsored” products tagged or listed by Houzz are not actual products pictured. They have not been approved by Martha O’Hara Interiors nor any of the professionals credited. For information about our work, please contact design@oharainteriors.com.

浴室と洗面・トイレの間仕切り壁をガラス間仕切りと引き戸に変更し、狭い空間を広く感じる部屋に。洗面台はTOTOのオクターブの天板だけ使い、椅子が入れるよう手前の収納とつなげて家具作りにしました。
トイレの便器のそばにタオルウォーマーを設置して、夏でも寒い避暑地を快適に過ごせるよう、床暖房もタイル下に埋設しています。

Nos clients ont fait l'acquisition de ce 135 m² afin d'y loger leur future famille. Le couple avait une certaine vision de leur intérieur idéal : de grands espaces de vie et de nombreux rangements.
Nos équipes ont donc traduit cette vision physiquement. Ainsi, l'appartement s'ouvre sur une entrée intemporelle où se dresse un meuble Ikea et une niche boisée. Éléments parfaits pour habiller le couloir et y ranger des éléments sans l'encombrer d'éléments extérieurs.
Les pièces de vie baignent dans la lumière. Au fond, il y a la cuisine, située à la place d'une ancienne chambre. Elle détonne de par sa singularité : un look contemporain avec ses façades grises et ses finitions en laiton sur fond de papier au style anglais.
Les rangements de la cuisine s'invitent jusqu'au premier salon comme un trait d'union parfait entre les 2 pièces.
Derrière une verrière coulissante, on trouve le 2e salon, lieu de détente ultime avec sa bibliothèque-meuble télé conçue sur-mesure par nos équipes.
Enfin, les SDB sont un exemple de notre savoir-faire ! Il y a celle destinée aux enfants : spacieuse, chaleureuse avec sa baignoire ovale. Et celle des parents : compacte et aux traits plus masculins avec ses touches de noir.

photos by Pedro Marti
For this project the client hired us to renovate the top unit of this two family brownstone located in the historic district of Bedstuy in Brooklyn, NY. The upper apartment of the house is a three story home of which the lower two floors were fully renovated. The Clients wanted to keep the historic charm and original detail of the home as well as the general historic layout. The main layout change was to move the kitchen from the top floor to what was previously a living room at the rear of the first floor, creating an open dining/kitchen area. The kitchen consists of a large island with a farmhouse sink and a wall of paneled white and gray cabinetry. The rear window in the kitchen was enlarged and two large French doors were installed which lead out to a new elevated ipe deck with a stair that leads down to the garden. A powder room on the parlor floor from a previous renovation was reduced in size to give extra square footage to the dining room, its main feature is a colorful butterfly wallpaper. On the second floor The existing bedrooms were maintained but the center of the floor was gutted to create an additional bathroom in a previous walk-in closet. This new bathroom is a large ensuite masterbath featuring a multicolored glass mosaic tile detail adjacent to a more classic subway tile. To make up for the lost closet space where the masterbath was installed we chose to install new French swinging doors with historic bubble glass beneath an arched entry to an alcove in the master bedroom thus creating a large walk-in closet while maintaining the light in the room.
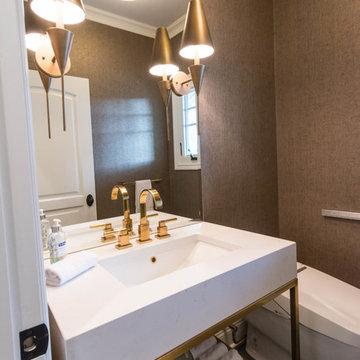
Mel Carll
Small classic cloakroom in Los Angeles with open cabinets, a one-piece toilet, brown walls, slate flooring, a wall-mounted sink, solid surface worktops, grey floors and white worktops.
Small classic cloakroom in Los Angeles with open cabinets, a one-piece toilet, brown walls, slate flooring, a wall-mounted sink, solid surface worktops, grey floors and white worktops.

Photo of a medium sized scandinavian cloakroom in Other with open cabinets, white cabinets, white tiles, white walls, dark hardwood flooring, an integrated sink, solid surface worktops, brown floors, white worktops, feature lighting, a floating vanity unit, a wallpapered ceiling and wallpapered walls.
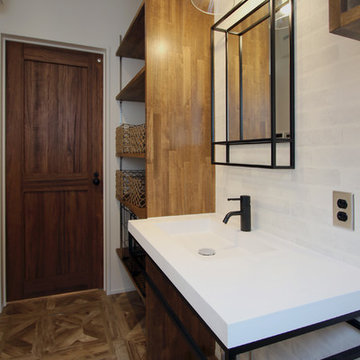
杜の家
Design ideas for a world-inspired cloakroom in Other with open cabinets, white tiles, porcelain tiles, white walls, vinyl flooring, an integrated sink, solid surface worktops and brown floors.
Design ideas for a world-inspired cloakroom in Other with open cabinets, white tiles, porcelain tiles, white walls, vinyl flooring, an integrated sink, solid surface worktops and brown floors.

This powder room has beautiful damask wallpaper with painted wainscoting that looks so delicate next to the chrome vanity and beveled mirror!
Architect: Meyer Design
Photos: Jody Kmetz
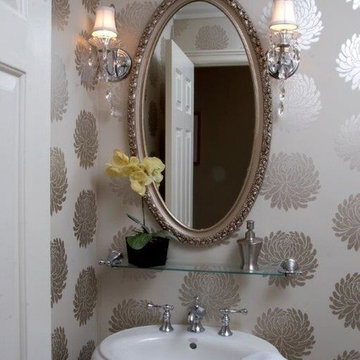
A powder room one would be reluctant to leave. Exuding luxury with rose gold chrysanthemum prints on the wallpaper and vanity mirror. Overall creating a feel of luxury meeting comfort in a small space.
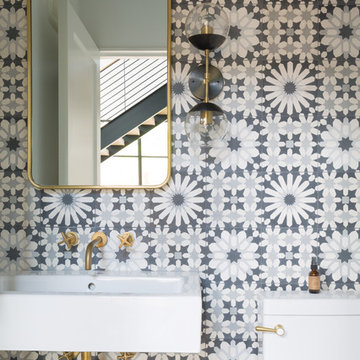
Leonid Furmansky Photography
Restructure Studio is dedicated to making sustainable design accessible to homeowners as well as building professionals in the residential construction industry.
Restructure Studio is a full service architectural design firm located in Austin and serving the Central Texas area. Feel free to contact us with any questions!
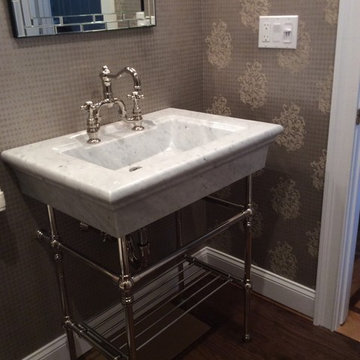
Elegance at it best. Custom marble sink and console.
Inspiration for a small traditional cloakroom in Bridgeport with open cabinets, beige walls, dark hardwood flooring, an integrated sink and solid surface worktops.
Inspiration for a small traditional cloakroom in Bridgeport with open cabinets, beige walls, dark hardwood flooring, an integrated sink and solid surface worktops.

Architect: Becker Henson Niksto
General Contractor: Allen Construction
Photographer: Jim Bartsch Photography
Contemporary cloakroom in Santa Barbara with open cabinets, a one-piece toilet, grey walls, concrete flooring, a vessel sink, solid surface worktops, grey floors, grey worktops and feature lighting.
Contemporary cloakroom in Santa Barbara with open cabinets, a one-piece toilet, grey walls, concrete flooring, a vessel sink, solid surface worktops, grey floors, grey worktops and feature lighting.
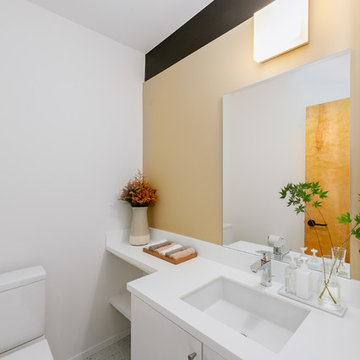
Inspiration for a medium sized retro cloakroom in Los Angeles with open cabinets, white cabinets, a one-piece toilet, white walls, a submerged sink, solid surface worktops and white worktops.
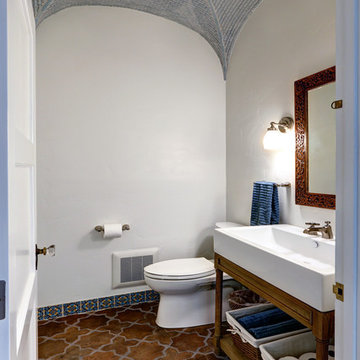
Medium sized mediterranean cloakroom in Los Angeles with open cabinets, a trough sink, medium wood cabinets, a two-piece toilet, white walls, terracotta flooring, solid surface worktops and multi-coloured floors.
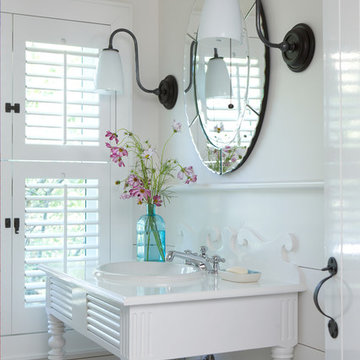
This is an example of a small beach style cloakroom in Boston with open cabinets, white cabinets, white tiles, white walls, porcelain flooring, a console sink, solid surface worktops and beige floors.
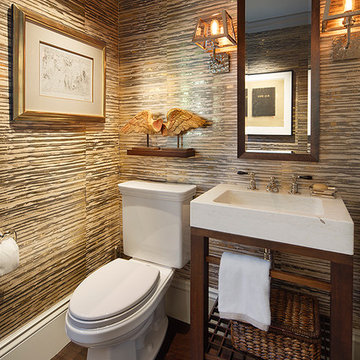
Eric Rorer
Classic cloakroom in San Francisco with open cabinets, medium wood cabinets, solid surface worktops, a two-piece toilet, medium hardwood flooring, brown walls and an integrated sink.
Classic cloakroom in San Francisco with open cabinets, medium wood cabinets, solid surface worktops, a two-piece toilet, medium hardwood flooring, brown walls and an integrated sink.
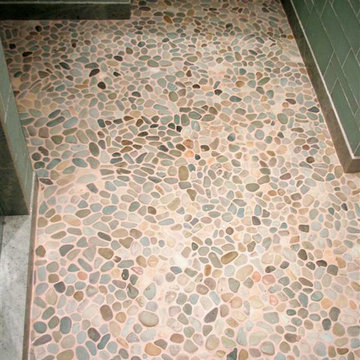
Photo of a medium sized contemporary cloakroom in New York with open cabinets, white cabinets, a one-piece toilet, green tiles, glass tiles, green walls, pebble tile flooring, a submerged sink, solid surface worktops and multi-coloured floors.
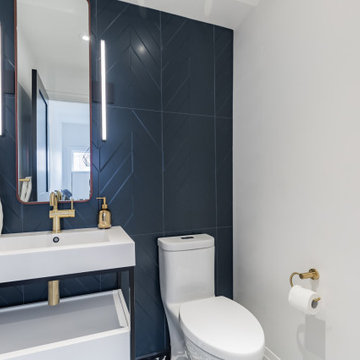
Feature wall in teal green large format chevron tiles teamed up with black and white patterned floor tiles. Walnut framed elongated mirror, a one piece toilet with hidden traps and soft close seat. The vanity exposes the drain p-trap - plumbing fixtures, toilet paper holder and towel rack in satin brass; linear LED wall sconces flank the vanity mirror; black 2-panel door with matte black hardware
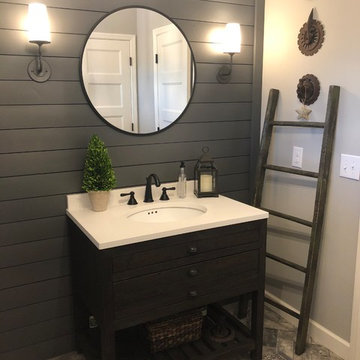
Design ideas for a medium sized traditional cloakroom in Minneapolis with open cabinets, dark wood cabinets, grey walls, brick flooring, a console sink, solid surface worktops, multi-coloured floors and white worktops.
Cloakroom with Open Cabinets and Solid Surface Worktops Ideas and Designs
1