Cloakroom with Orange Tiles and Pink Tiles Ideas and Designs
Refine by:
Budget
Sort by:Popular Today
101 - 120 of 278 photos
Item 1 of 3
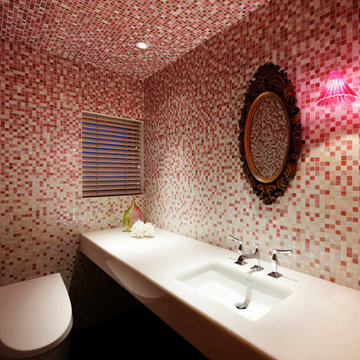
Photo by Nacasa & Partners
Photo of a contemporary cloakroom in Tokyo with mosaic tiles, pink tiles, red walls, a submerged sink and a wall mounted toilet.
Photo of a contemporary cloakroom in Tokyo with mosaic tiles, pink tiles, red walls, a submerged sink and a wall mounted toilet.
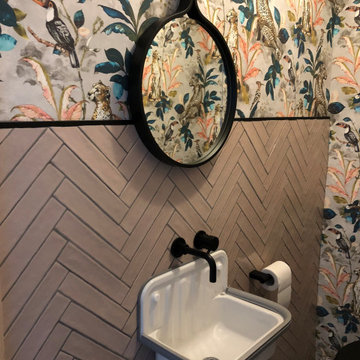
Inspiration for a small eclectic cloakroom in London with pink tiles, porcelain tiles, a wall-mounted sink, a feature wall, a floating vanity unit, wallpapered walls and a one-piece toilet.
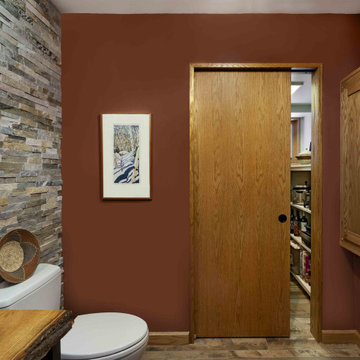
Project designed by Franconia interior designer Randy Trainor. She also serves the New Hampshire Ski Country, Lake Regions and Coast, including Lincoln, North Conway, and Bartlett.
For more about Randy Trainor, click here: https://crtinteriors.com/
To learn more about this project, click here: https://crtinteriors.com/loon-mountain-ski-house/
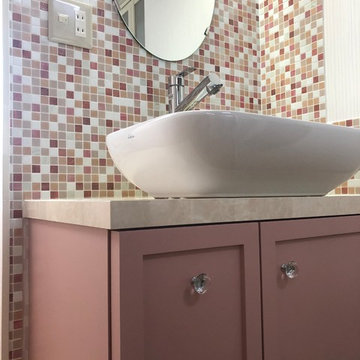
This is an example of a small rustic cloakroom in Other with beaded cabinets, red cabinets, pink tiles, mosaic tiles, pink walls, lino flooring, a built-in sink, wooden worktops, beige floors, pink worktops, a built in vanity unit, a wallpapered ceiling and wallpapered walls.
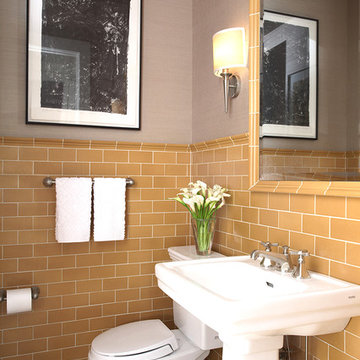
Architecture & Interior Design: David Heide Design Studio
--
Photos: Susan Gilmore
Design ideas for a traditional cloakroom in Minneapolis with a pedestal sink, orange tiles, metro tiles, grey walls, ceramic flooring and a two-piece toilet.
Design ideas for a traditional cloakroom in Minneapolis with a pedestal sink, orange tiles, metro tiles, grey walls, ceramic flooring and a two-piece toilet.
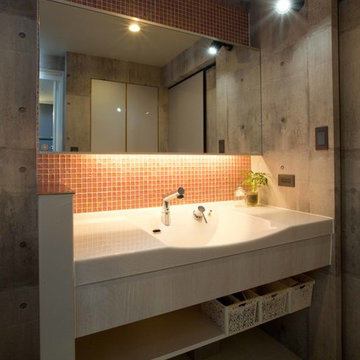
インダストリアルヴィンテージハウス
Medium sized urban cloakroom in Other with dark wood cabinets, pink tiles, glass tiles, grey walls, vinyl flooring, an integrated sink, solid surface worktops, beige floors and white worktops.
Medium sized urban cloakroom in Other with dark wood cabinets, pink tiles, glass tiles, grey walls, vinyl flooring, an integrated sink, solid surface worktops, beige floors and white worktops.
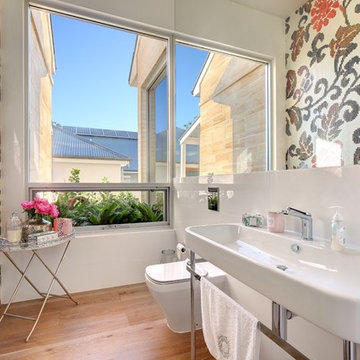
Arch Imagery
Medium sized contemporary cloakroom in Adelaide with a one-piece toilet, pink tiles, white tiles, mosaic tiles, multi-coloured walls, medium hardwood flooring, brown floors and a wall-mounted sink.
Medium sized contemporary cloakroom in Adelaide with a one-piece toilet, pink tiles, white tiles, mosaic tiles, multi-coloured walls, medium hardwood flooring, brown floors and a wall-mounted sink.

There is so much to look at in here but one of our favourite features has to be the customisable extractor fan cover plate we sourced so that we coudl inlay a cut out from the beautiful wall paper. Do you like the little yellow bird we chose there?
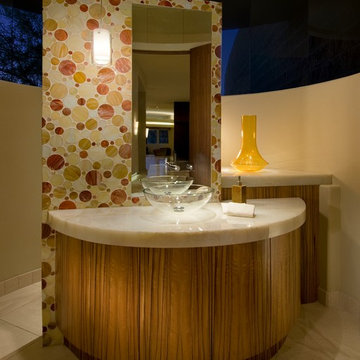
Mark Boisclair
Photo of a small contemporary cloakroom in Phoenix with a vessel sink, flat-panel cabinets, medium wood cabinets, onyx worktops, a one-piece toilet, orange tiles, glass tiles, white walls and limestone flooring.
Photo of a small contemporary cloakroom in Phoenix with a vessel sink, flat-panel cabinets, medium wood cabinets, onyx worktops, a one-piece toilet, orange tiles, glass tiles, white walls and limestone flooring.
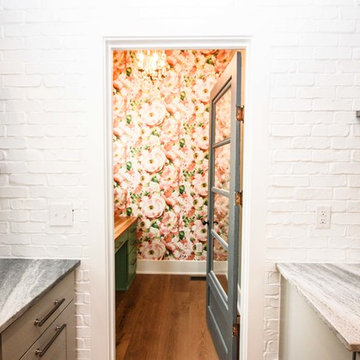
Metal, wood, and brick combined in an industrial space, will stand out all the more when the walls are painted white. It brings a beautiful contrast to the room. The wall paper just pops against the white brick walls.
Photos By: Thomas Graham
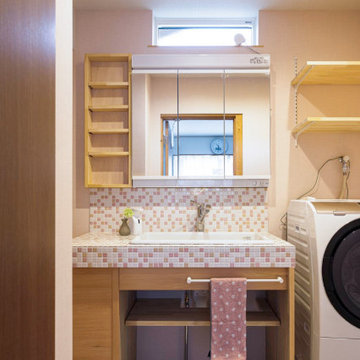
Inspiration for a small eclectic cloakroom in Other with freestanding cabinets, light wood cabinets, a one-piece toilet, pink tiles, glass tiles, pink walls, vinyl flooring, a vessel sink, tiled worktops, white floors, pink worktops, feature lighting, a built in vanity unit, a wallpapered ceiling and wallpapered walls.
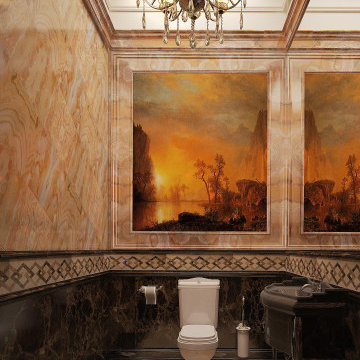
Design ideas for a medium sized traditional cloakroom in Moscow with orange tiles, marble tiles, orange walls, marble flooring, a trough sink, marble worktops, multi-coloured floors, orange worktops and a floating vanity unit.
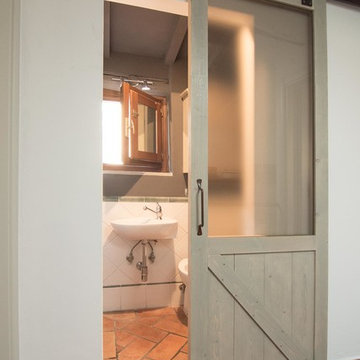
Una porta scorrevole tipo fienile "BARN" disegnata dal mio Studio caratterizza l'accesso a questo minuscolo bagno di servizio al piano mansardato. Legno sbiancato grezzo e vetro satinato accompagnati da un binario in ferro con carrucole.
Rachele Biancalani Studio
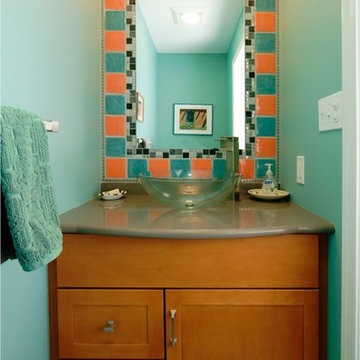
Dan Lenner
This is an example of a small contemporary cloakroom in Philadelphia with shaker cabinets, medium wood cabinets, a two-piece toilet, blue tiles, orange tiles, porcelain tiles, blue walls, porcelain flooring, a vessel sink and engineered stone worktops.
This is an example of a small contemporary cloakroom in Philadelphia with shaker cabinets, medium wood cabinets, a two-piece toilet, blue tiles, orange tiles, porcelain tiles, blue walls, porcelain flooring, a vessel sink and engineered stone worktops.
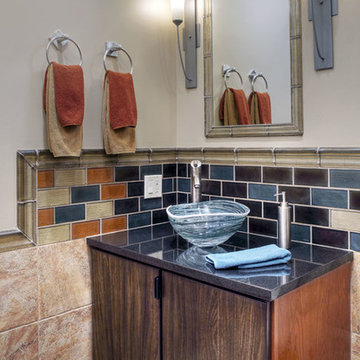
A mosaic of six different colored iridescent, hand-made tiles create a stair-step motif enhancing the powder room bath. A local artist created the blown-glass bowl installed on the granite counter.
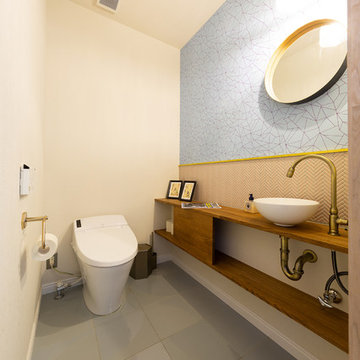
ヘリンボーン柄のモザイクタイル、海外製のアクセントクロス、アンティーク調の手洗い器等、好きを詰め込んだ空間。
Photo by : hanadaphotostudio
Photo of a contemporary cloakroom in Other with open cabinets, pink tiles, mosaic tiles, white walls, ceramic flooring, a built-in sink, wooden worktops and brown worktops.
Photo of a contemporary cloakroom in Other with open cabinets, pink tiles, mosaic tiles, white walls, ceramic flooring, a built-in sink, wooden worktops and brown worktops.
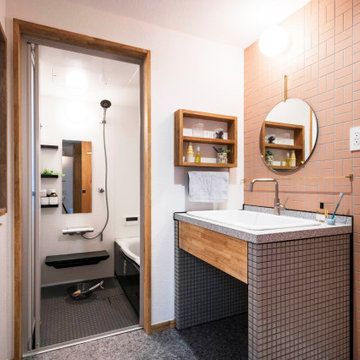
Inspiration for a cloakroom in Other with grey cabinets, pink tiles, white walls, grey floors, grey worktops, a built in vanity unit, a wallpapered ceiling and wallpapered walls.
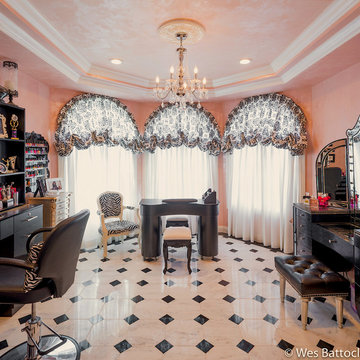
This is an example of a medium sized bohemian cloakroom in Cincinnati with freestanding cabinets, black cabinets, pink tiles, pink walls, marble flooring, a built-in sink, laminate worktops and white floors.
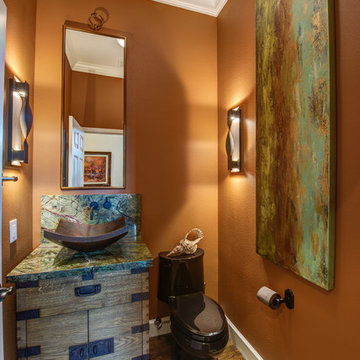
Treve Johnson Photography
Design ideas for a small traditional cloakroom in San Francisco with freestanding cabinets, distressed cabinets, a one-piece toilet, orange tiles, orange walls, dark hardwood flooring, a pedestal sink, granite worktops, brown floors and stone slabs.
Design ideas for a small traditional cloakroom in San Francisco with freestanding cabinets, distressed cabinets, a one-piece toilet, orange tiles, orange walls, dark hardwood flooring, a pedestal sink, granite worktops, brown floors and stone slabs.
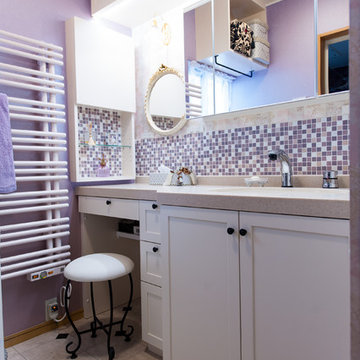
パウダールームはエレガンスデザインで、オリジナル洗面化粧台を造作!扉はクリーム系で塗り、シンプルな框デザイン。壁はゴールドの唐草柄が美しいYORKの輸入壁紙&ローズ系光沢のある壁紙&ガラスブロックでアクセント。洗面ボールとパウダーコーナーを天板の奥行きを変えて、座ってお化粧が出来るようににデザインしました。冬の寒さを軽減してくれる、デザインタオルウォーマーはカラー合わせて、ローズ系でオーダー設置。三面鏡は、サンワカンパニー〜。
小さいながらも、素敵なエレガンス空間が出来上がりました。
Cloakroom with Orange Tiles and Pink Tiles Ideas and Designs
6