Cloakroom with Orange Walls and a Freestanding Vanity Unit Ideas and Designs
Refine by:
Budget
Sort by:Popular Today
1 - 20 of 29 photos
Item 1 of 3

A plain powder room with no window or other features was transformed into a glamorous space, with hotel vibes.
This is an example of a medium sized contemporary cloakroom in Melbourne with beige tiles, porcelain tiles, orange walls, porcelain flooring, a console sink, engineered stone worktops, beige floors, grey worktops, a freestanding vanity unit and wallpapered walls.
This is an example of a medium sized contemporary cloakroom in Melbourne with beige tiles, porcelain tiles, orange walls, porcelain flooring, a console sink, engineered stone worktops, beige floors, grey worktops, a freestanding vanity unit and wallpapered walls.
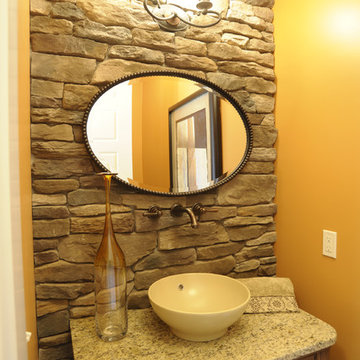
Classic cloakroom in Columbus with freestanding cabinets, medium wood cabinets, stone slabs, orange walls, a vessel sink, multi-coloured worktops and a freestanding vanity unit.
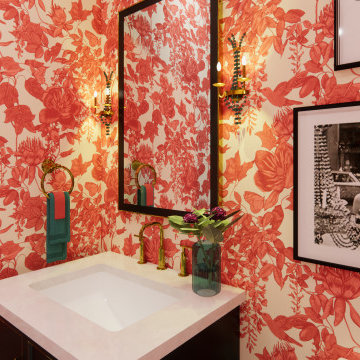
Small classic cloakroom in New York with freestanding cabinets, black cabinets, a one-piece toilet, orange walls, mosaic tile flooring, white floors, white worktops, a freestanding vanity unit, wallpapered walls, a submerged sink and marble worktops.
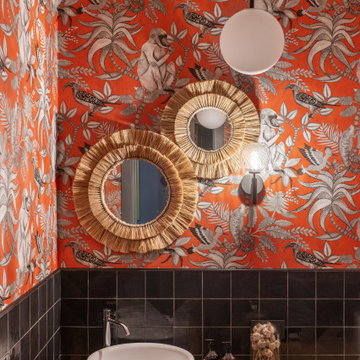
Photo of a large contemporary cloakroom in Other with recessed-panel cabinets, light wood cabinets, black tiles, ceramic tiles, orange walls, ceramic flooring, a built-in sink, wooden worktops, brown floors, brown worktops, a freestanding vanity unit and a wallpapered ceiling.
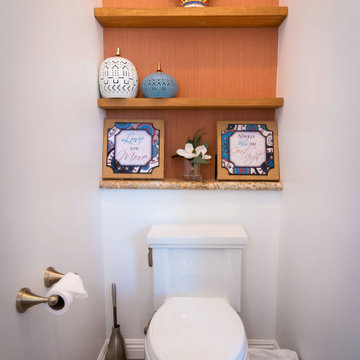
Photo of a medium sized rural cloakroom in Los Angeles with freestanding cabinets, distressed cabinets, a one-piece toilet, grey tiles, ceramic tiles, orange walls, ceramic flooring, a built-in sink, marble worktops, brown floors, white worktops, a freestanding vanity unit and wallpapered walls.

Project designed by Franconia interior designer Randy Trainor. She also serves the New Hampshire Ski Country, Lake Regions and Coast, including Lincoln, North Conway, and Bartlett.
For more about Randy Trainor, click here: https://crtinteriors.com/
To learn more about this project, click here: https://crtinteriors.com/loon-mountain-ski-house/
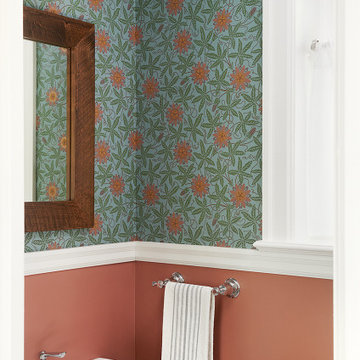
Design ideas for a small traditional cloakroom in Philadelphia with orange walls, a pedestal sink and a freestanding vanity unit.
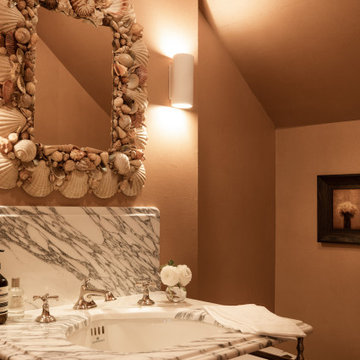
Photo of a small victorian cloakroom in Houston with a one-piece toilet, orange walls, a console sink, marble worktops, white worktops and a freestanding vanity unit.
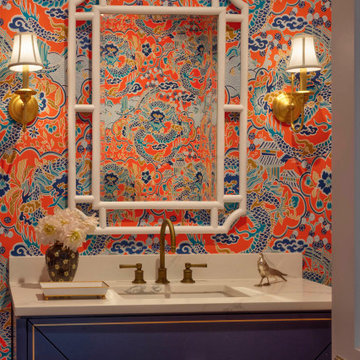
A wallpaper powder room with a contemporary flair.
Photo of a small contemporary cloakroom in Baltimore with blue cabinets, orange walls, grey worktops, a freestanding vanity unit and wallpapered walls.
Photo of a small contemporary cloakroom in Baltimore with blue cabinets, orange walls, grey worktops, a freestanding vanity unit and wallpapered walls.
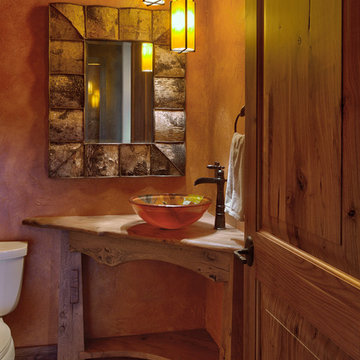
This mountain home powder bath features a custom wood vanity and beautiful vessel sink.
Design ideas for a medium sized rustic cloakroom in Denver with open cabinets, orange walls, medium hardwood flooring, a vessel sink, wooden worktops, brown floors, brown worktops, a freestanding vanity unit and wallpapered walls.
Design ideas for a medium sized rustic cloakroom in Denver with open cabinets, orange walls, medium hardwood flooring, a vessel sink, wooden worktops, brown floors, brown worktops, a freestanding vanity unit and wallpapered walls.
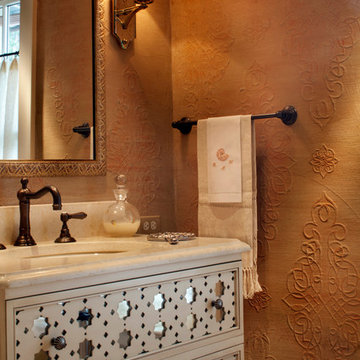
Joe Laperya Photography
Design ideas for a mediterranean cloakroom in Jacksonville with white cabinets, orange walls, a submerged sink, limestone worktops, white worktops and a freestanding vanity unit.
Design ideas for a mediterranean cloakroom in Jacksonville with white cabinets, orange walls, a submerged sink, limestone worktops, white worktops and a freestanding vanity unit.
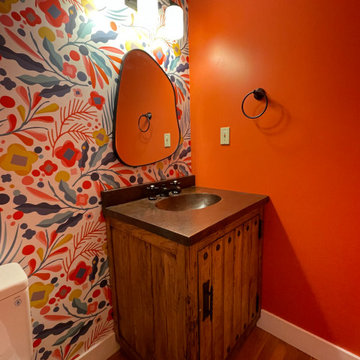
The small main floor powder bath needed a facelift.
Small traditional cloakroom in Portland with medium wood cabinets, a two-piece toilet, orange walls, medium hardwood flooring, an integrated sink, copper worktops, brown floors, brown worktops, a freestanding vanity unit and wallpapered walls.
Small traditional cloakroom in Portland with medium wood cabinets, a two-piece toilet, orange walls, medium hardwood flooring, an integrated sink, copper worktops, brown floors, brown worktops, a freestanding vanity unit and wallpapered walls.
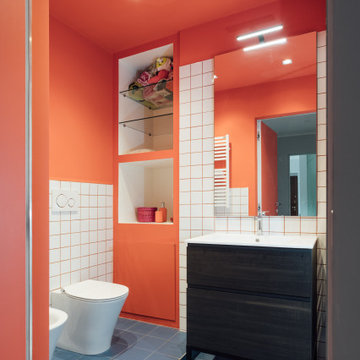
Inspiration for a small contemporary cloakroom in Turin with flat-panel cabinets, dark wood cabinets, a two-piece toilet, white tiles, porcelain tiles, orange walls, porcelain flooring, an integrated sink, engineered stone worktops, blue floors, white worktops and a freestanding vanity unit.
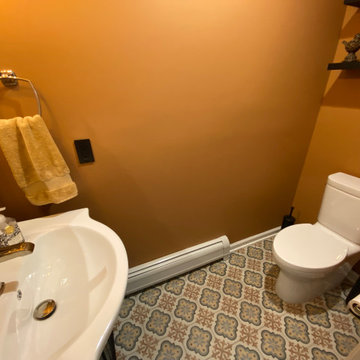
Photo of a small mediterranean cloakroom in New York with shaker cabinets, black cabinets, a two-piece toilet, orange walls, porcelain flooring, an integrated sink, multi-coloured floors and a freestanding vanity unit.
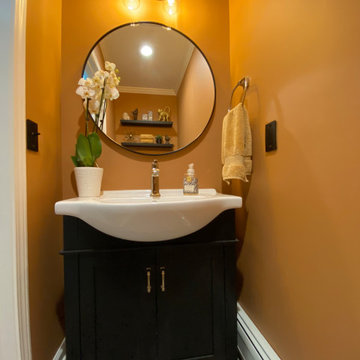
Inspiration for a small mediterranean cloakroom in New York with shaker cabinets, black cabinets, a two-piece toilet, orange walls, porcelain flooring, an integrated sink, multi-coloured floors and a freestanding vanity unit.
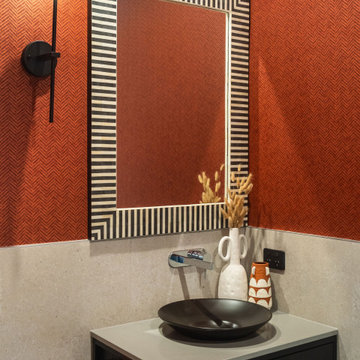
A plain powder room with no window or other features was transformed into a glamorous space, with hotel vibes.
Inspiration for a medium sized contemporary cloakroom in Melbourne with beige tiles, porcelain tiles, orange walls, porcelain flooring, a console sink, engineered stone worktops, beige floors, grey worktops, a freestanding vanity unit and wallpapered walls.
Inspiration for a medium sized contemporary cloakroom in Melbourne with beige tiles, porcelain tiles, orange walls, porcelain flooring, a console sink, engineered stone worktops, beige floors, grey worktops, a freestanding vanity unit and wallpapered walls.
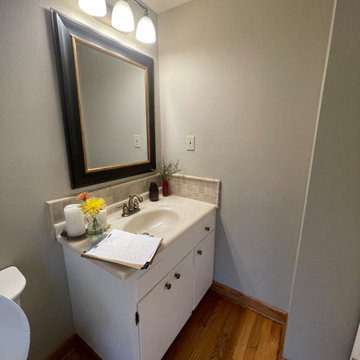
The small main floor powder bath needed a facelift.
Small traditional cloakroom in Portland with medium wood cabinets, a two-piece toilet, orange walls, medium hardwood flooring, an integrated sink, copper worktops, brown floors, brown worktops, a freestanding vanity unit and wallpapered walls.
Small traditional cloakroom in Portland with medium wood cabinets, a two-piece toilet, orange walls, medium hardwood flooring, an integrated sink, copper worktops, brown floors, brown worktops, a freestanding vanity unit and wallpapered walls.
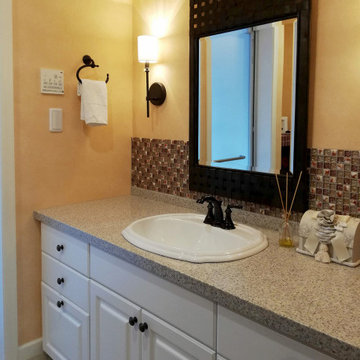
Dewils社のキャビネットに黒いアイアンのアクセント
Inspiration for a mediterranean cloakroom in Yokohama with raised-panel cabinets, white cabinets, red tiles, glass tiles, orange walls, vinyl flooring, a built-in sink, solid surface worktops, beige floors, grey worktops, a freestanding vanity unit, a wallpapered ceiling and wallpapered walls.
Inspiration for a mediterranean cloakroom in Yokohama with raised-panel cabinets, white cabinets, red tiles, glass tiles, orange walls, vinyl flooring, a built-in sink, solid surface worktops, beige floors, grey worktops, a freestanding vanity unit, a wallpapered ceiling and wallpapered walls.
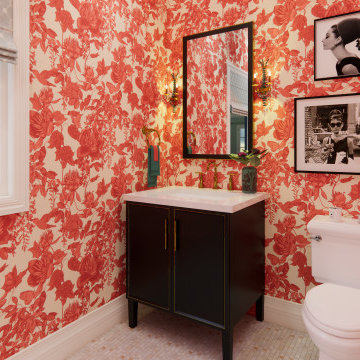
Photo of a small traditional cloakroom in New York with freestanding cabinets, black cabinets, a one-piece toilet, orange walls, mosaic tile flooring, a freestanding vanity unit, wallpapered walls, white worktops, a submerged sink, marble worktops and white floors.
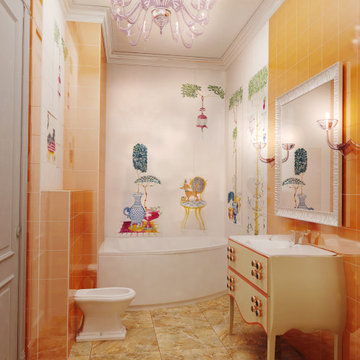
Photo of a medium sized traditional cloakroom in Moscow with black cabinets, a wall mounted toilet, ceramic tiles, orange walls, a submerged sink, white worktops and a freestanding vanity unit.
Cloakroom with Orange Walls and a Freestanding Vanity Unit Ideas and Designs
1