Cloakroom with Orange Walls and a Submerged Sink Ideas and Designs
Refine by:
Budget
Sort by:Popular Today
1 - 20 of 70 photos
Item 1 of 3

A bright, inviting powder room with beautiful tile accents behind the taps. A built-in dark-wood furniture vanity with plenty of space for needed items. A red oak hardwood floor pairs well with the burnt orange wall color. The wall paint is AF-280 Salsa Dancing from Benjamin Moore.

This is an example of a small classic cloakroom in Charlotte with shaker cabinets, white cabinets, a two-piece toilet, orange walls, a submerged sink, marble worktops, black worktops, a built in vanity unit and wainscoting.
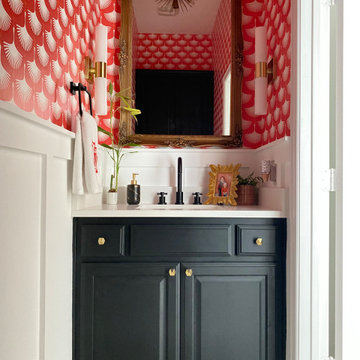
Art Deco inspired powder bath
Design ideas for a small eclectic cloakroom in Dallas with black cabinets, a one-piece toilet, orange walls, marble flooring, a submerged sink, engineered stone worktops, white floors, white worktops, a built in vanity unit and wallpapered walls.
Design ideas for a small eclectic cloakroom in Dallas with black cabinets, a one-piece toilet, orange walls, marble flooring, a submerged sink, engineered stone worktops, white floors, white worktops, a built in vanity unit and wallpapered walls.

Guest Bathroom
Inspiration for a small retro cloakroom in Other with beaded cabinets, blue cabinets, orange walls, a submerged sink, quartz worktops, beige worktops, a floating vanity unit and wallpapered walls.
Inspiration for a small retro cloakroom in Other with beaded cabinets, blue cabinets, orange walls, a submerged sink, quartz worktops, beige worktops, a floating vanity unit and wallpapered walls.
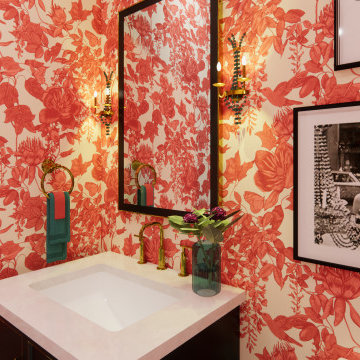
Small classic cloakroom in New York with freestanding cabinets, black cabinets, a one-piece toilet, orange walls, mosaic tile flooring, white floors, white worktops, a freestanding vanity unit, wallpapered walls, a submerged sink and marble worktops.
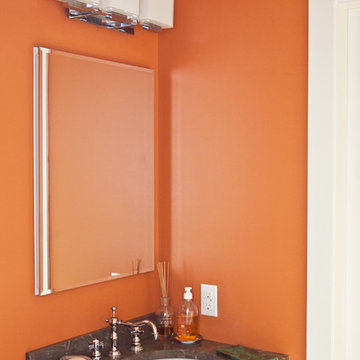
Denison Lourenco/ Deraso
Photo of a classic cloakroom in New York with a submerged sink, granite worktops and orange walls.
Photo of a classic cloakroom in New York with a submerged sink, granite worktops and orange walls.

Situated on a 3.5 acre, oak-studded ridge atop Santa Barbara's Riviera, the Greene Compound is a 6,500 square foot custom residence with guest house and pool capturing spectacular views of the City, Coastal Islands to the south, and La Cumbre peak to the north. Carefully sited to kiss the tips of many existing large oaks, the home is rustic Mediterranean in style which blends integral color plaster walls with Santa Barbara sandstone and cedar board and batt.
Landscape Architect Lane Goodkind restored the native grass meadow and added a stream bio-swale which complements the rural setting. 20' mahogany, pocketing sliding doors maximize the indoor / outdoor Santa Barbara lifestyle by opening the living spaces to the pool and island view beyond. A monumental exterior fireplace and camp-style margarita bar add to this romantic living. Discreetly buried in the mission tile roof, solar panels help to offset the home's overall energy consumption. Truly an amazing and unique property, the Greene Residence blends in beautifully with the pastoral setting of the ridge while complementing and enhancing this Riviera neighborhood.

total powder room remodel
This is an example of a rustic cloakroom in Denver with dark wood cabinets, a two-piece toilet, beige tiles, ceramic tiles, orange walls, dark hardwood flooring, a submerged sink, engineered stone worktops, brown floors and brown worktops.
This is an example of a rustic cloakroom in Denver with dark wood cabinets, a two-piece toilet, beige tiles, ceramic tiles, orange walls, dark hardwood flooring, a submerged sink, engineered stone worktops, brown floors and brown worktops.
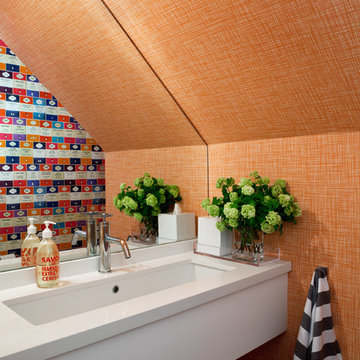
Design ideas for a contemporary cloakroom in Toronto with flat-panel cabinets, white cabinets, a submerged sink, quartz worktops and orange walls.
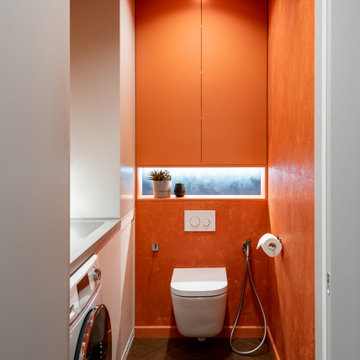
Photo of a small modern cloakroom in Yekaterinburg with flat-panel cabinets, orange cabinets, a wall mounted toilet, orange walls, vinyl flooring, a submerged sink, solid surface worktops, beige floors, grey worktops and a built in vanity unit.

Design ideas for a medium sized midcentury cloakroom in Miami with flat-panel cabinets, dark wood cabinets, a one-piece toilet, stone tiles, orange walls, dark hardwood flooring and a submerged sink.
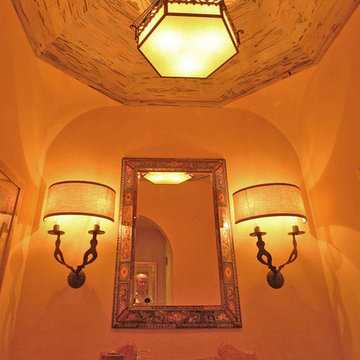
A California Mission-style home in Hillsborough was designed by the architect Farro Esslatt. The clients had an extensive contemporary collection and wanted a warm mix of contemporary and traditional furnishings.
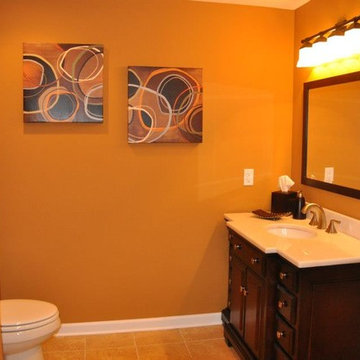
Inspiration for a small classic cloakroom in Philadelphia with raised-panel cabinets, dark wood cabinets, orange walls, travertine flooring, a submerged sink, solid surface worktops and beige floors.
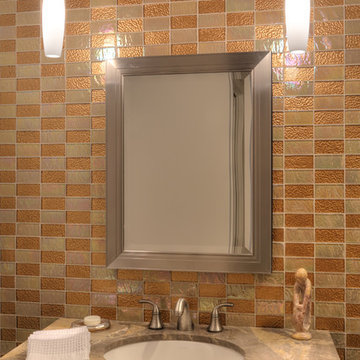
David Burghardt
Medium sized contemporary cloakroom in Jacksonville with freestanding cabinets, distressed cabinets, marble worktops, glass tiles, brown tiles, orange tiles, orange walls and a submerged sink.
Medium sized contemporary cloakroom in Jacksonville with freestanding cabinets, distressed cabinets, marble worktops, glass tiles, brown tiles, orange tiles, orange walls and a submerged sink.
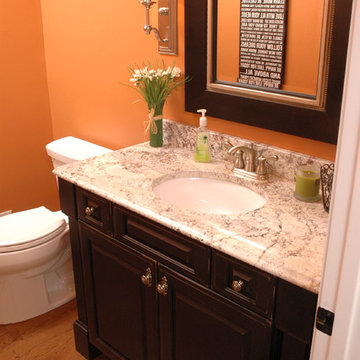
The powder room was updated with a new vanity in Brookhaven's Fremont Square Raised Panel door (frameless) in Maple with a Matte Heirloom Black w/ Espresso Glaze and distressing. The counter is White Spring granite.
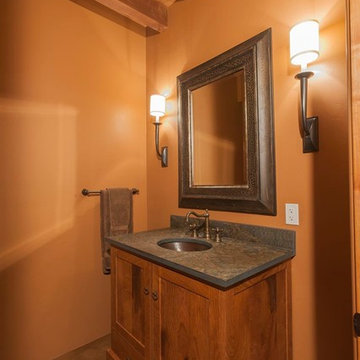
Southwest inspired powder bath with custom cabinets and clean lines. (Brazilian slate counter top)
This is a custom home that was designed and built by a super Tucson team. We remember walking on the dirt lot thinking of what would one day grow from the Tucson desert. We could not have been happier with the result.
This home has a Southwest feel with a masculine transitional look. We used many regional materials and our custom millwork was mesquite. The home is warm, inviting, and relaxing. The interior furnishings are understated so as to not take away from the breathtaking desert views.
The floors are stained and scored concrete and walls are a mixture of plaster and masonry.
Christopher Bowden Photography http://christopherbowdenphotography.com/
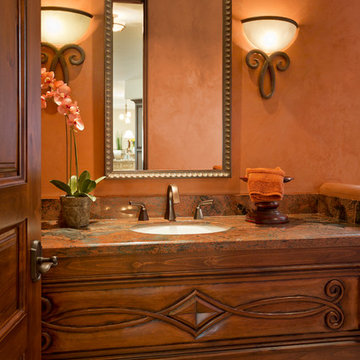
High Res Media
Inspiration for a medium sized mediterranean cloakroom in Phoenix with a submerged sink, freestanding cabinets, medium wood cabinets, granite worktops, a one-piece toilet, orange walls and travertine flooring.
Inspiration for a medium sized mediterranean cloakroom in Phoenix with a submerged sink, freestanding cabinets, medium wood cabinets, granite worktops, a one-piece toilet, orange walls and travertine flooring.
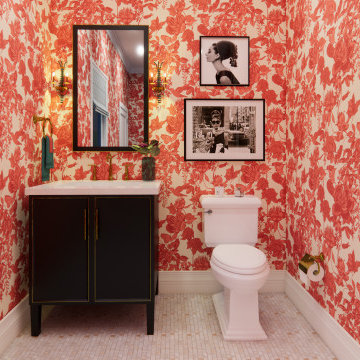
Design ideas for a small traditional cloakroom in New York with freestanding cabinets, black cabinets, a one-piece toilet, orange walls, mosaic tile flooring, white floors, white worktops, a freestanding vanity unit, wallpapered walls, a submerged sink and marble worktops.
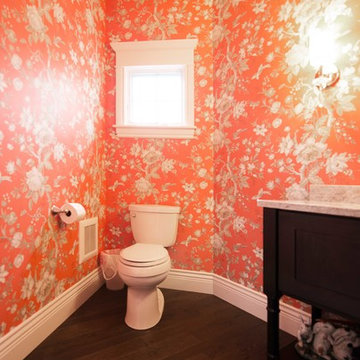
Traditional half bathroom with bright orange Chinoiserie wallpaper, a maple vanity, and hardwood flooring.
Design ideas for a large classic cloakroom in Other with shaker cabinets, dark wood cabinets, a one-piece toilet, orange walls, dark hardwood flooring, a submerged sink, granite worktops and brown floors.
Design ideas for a large classic cloakroom in Other with shaker cabinets, dark wood cabinets, a one-piece toilet, orange walls, dark hardwood flooring, a submerged sink, granite worktops and brown floors.
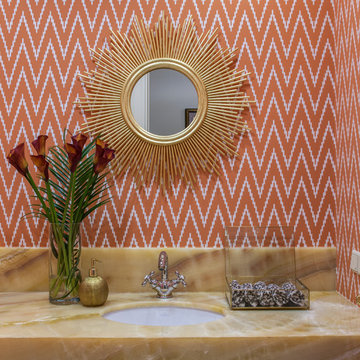
Фотограф: Михаил Степанов
This is an example of a classic cloakroom in Moscow with orange walls, a submerged sink and onyx worktops.
This is an example of a classic cloakroom in Moscow with orange walls, a submerged sink and onyx worktops.
Cloakroom with Orange Walls and a Submerged Sink Ideas and Designs
1