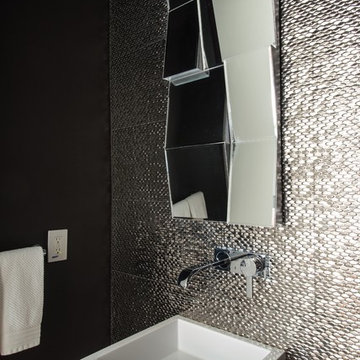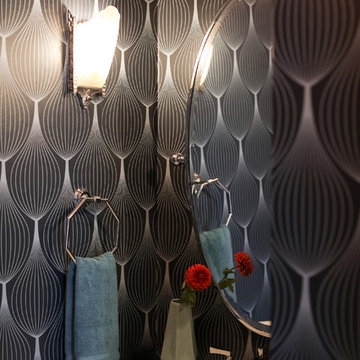Cloakroom with Black Walls and Orange Walls Ideas and Designs
Refine by:
Budget
Sort by:Popular Today
1 - 20 of 1,877 photos
Item 1 of 3

The WC was relocated under the stairs where space was maximised with a Barbican sink and wall mounted toilet. Victorian floor tiles work well with a bold black and white wallpaper.

Bold wallpaper taken from a 1918 watercolour adds colour & charm. Panelling brings depth & warmth. Vintage and contemporary are brought together in a beautifully effortless way

The ultimate powder room. A celebration of beautiful materials, we keep the colours very restrained as the flooring is such an eyecatcher. But the space is both luxurious and dramatic. The bespoke marble floating vanity unit, with functional storage, is both functional and beautiful. The full-height mirror opens the space, adding height and drama. the brushed brass tap gives a sense of luxury and compliments the simple Murano glass pendant.

The wallpaper is a dark floral by Ellie Cashman Design.
The floor tiles are Calacatta honed 2x2 hexs.
The lights are Camille Sconces in hand rubbed brass by visual comfort.

Contemporary Black Guest Bathroom With Floating Shelves.
Black is an unexpected palette in this contemporary guest bathroom. The dark walls are contrasted by a light wood vanity and wood floating shelves. Brass hardware adds a glam touch to the space.

This is an example of a traditional cloakroom in New York with white cabinets, black and white tiles, black walls, porcelain flooring, engineered stone worktops, black floors, white worktops, a freestanding vanity unit, a coffered ceiling, wallpapered walls and a dado rail.

custom builder, custom home, luxury home,
Design ideas for a classic cloakroom in Other with shaker cabinets, black cabinets, black walls, mosaic tile flooring, a submerged sink, multi-coloured floors, white worktops and a built in vanity unit.
Design ideas for a classic cloakroom in Other with shaker cabinets, black cabinets, black walls, mosaic tile flooring, a submerged sink, multi-coloured floors, white worktops and a built in vanity unit.

A bright, inviting powder room with beautiful tile accents behind the taps. A built-in dark-wood furniture vanity with plenty of space for needed items. A red oak hardwood floor pairs well with the burnt orange wall color. The wall paint is AF-280 Salsa Dancing from Benjamin Moore.

Wicker Park Dark and Moody Powder Room by Leah Phillips Interiors
This is an example of a classic cloakroom in Chicago with black walls and wallpapered walls.
This is an example of a classic cloakroom in Chicago with black walls and wallpapered walls.

Inspiration for a medium sized modern cloakroom in Houston with flat-panel cabinets, white cabinets, black walls, beige floors, grey worktops, a floating vanity unit, wallpapered walls, ceramic flooring and a submerged sink.

This is an example of a small modern cloakroom in Orange County with flat-panel cabinets, brown cabinets, black tiles, black walls, light hardwood flooring, a submerged sink, marble worktops, grey floors, white worktops, a freestanding vanity unit and wallpapered walls.

This is an example of a traditional cloakroom in Minneapolis with shaker cabinets, light wood cabinets, a two-piece toilet, black walls, mosaic tile flooring, a submerged sink, white floors, white worktops, a built in vanity unit and tongue and groove walls.

Compact Powder Bath big on style. Modern wallpaper mixed with traditional fixtures and custom vanity.
Photo of a small traditional cloakroom in Kansas City with freestanding cabinets, black cabinets, a one-piece toilet, black walls, a submerged sink, engineered stone worktops, white worktops, medium hardwood flooring and brown floors.
Photo of a small traditional cloakroom in Kansas City with freestanding cabinets, black cabinets, a one-piece toilet, black walls, a submerged sink, engineered stone worktops, white worktops, medium hardwood flooring and brown floors.

Photo of a medium sized traditional cloakroom in Other with freestanding cabinets, white cabinets, a one-piece toilet, black walls, cement flooring, an integrated sink, engineered stone worktops, multi-coloured floors and white worktops.

Inspiration for a contemporary cloakroom in Dallas with metal tiles, black walls and a pedestal sink.

Small classic cloakroom in Chicago with shaker cabinets, light wood cabinets, a two-piece toilet, black walls, light hardwood flooring, a submerged sink, marble worktops, brown floors, white worktops, a freestanding vanity unit and wallpapered walls.

Design ideas for a small midcentury cloakroom in New York with flat-panel cabinets, black cabinets, a two-piece toilet, white tiles, porcelain tiles, black walls, ceramic flooring, a built-in sink, grey floors and white worktops.

Powder Room
Photo of a small midcentury cloakroom in Los Angeles with a two-piece toilet, black tiles, ceramic tiles, black walls, porcelain flooring, an integrated sink, concrete worktops, grey floors and grey worktops.
Photo of a small midcentury cloakroom in Los Angeles with a two-piece toilet, black tiles, ceramic tiles, black walls, porcelain flooring, an integrated sink, concrete worktops, grey floors and grey worktops.

Inspiration for a small classic cloakroom in Detroit with flat-panel cabinets, dark wood cabinets, orange walls, dark hardwood flooring, a vessel sink, brown floors and grey worktops.
Cloakroom with Black Walls and Orange Walls Ideas and Designs
1
