Cloakroom with Pink Tiles and Wooden Worktops Ideas and Designs
Refine by:
Budget
Sort by:Popular Today
1 - 20 of 22 photos
Item 1 of 3
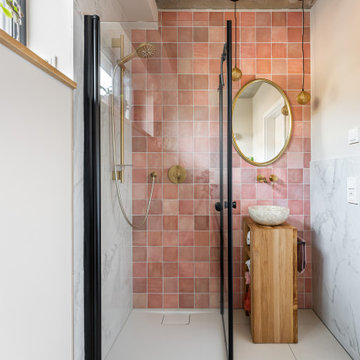
This is an example of a small modern cloakroom in Frankfurt with open cabinets, medium wood cabinets, a wall mounted toilet, pink tiles, ceramic tiles, beige walls, ceramic flooring, a vessel sink, wooden worktops, beige floors, brown worktops and a freestanding vanity unit.

Vicugo Foto www.vicugo.com
Design ideas for a small mediterranean cloakroom in Madrid with open cabinets, medium wood cabinets, a two-piece toilet, pink tiles, ceramic tiles, concrete flooring, a vessel sink, wooden worktops, white walls and brown worktops.
Design ideas for a small mediterranean cloakroom in Madrid with open cabinets, medium wood cabinets, a two-piece toilet, pink tiles, ceramic tiles, concrete flooring, a vessel sink, wooden worktops, white walls and brown worktops.

Cloakroom Interior Design with a Manor House in Warwickshire.
A view of the room, with the bespoke vanity unit, splash back and wallpaper design. The rustic floor tiles were kept and the tones were incorporate within the proposal.
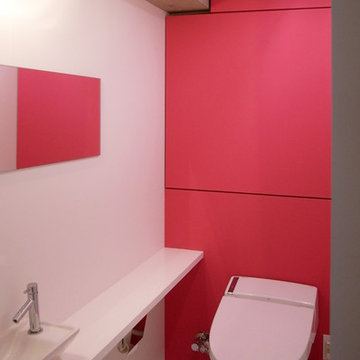
Contemporary cloakroom in Tokyo with beaded cabinets, a one-piece toilet, pink tiles, pink walls, vinyl flooring, wooden worktops, white floors and white worktops.
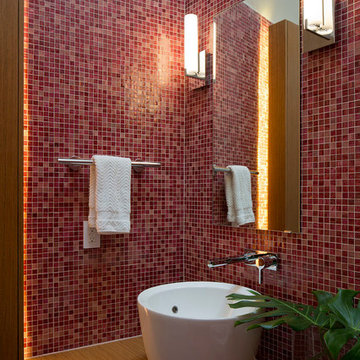
Paul Bardagjy Photography
Contemporary cloakroom in Austin with wooden worktops, mosaic tiles, a vessel sink and pink tiles.
Contemporary cloakroom in Austin with wooden worktops, mosaic tiles, a vessel sink and pink tiles.
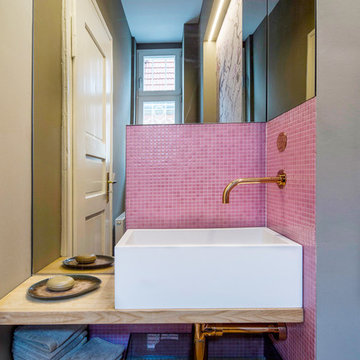
Photo of a small contemporary cloakroom in Stuttgart with open cabinets, pink tiles, mosaic tiles, pink walls, medium hardwood flooring, a vessel sink, wooden worktops and beige worktops.
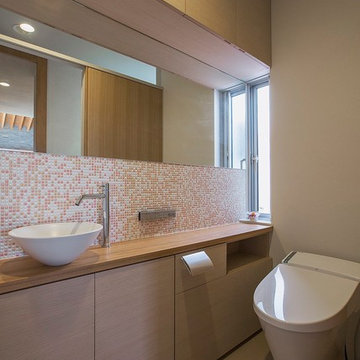
This is an example of a contemporary cloakroom in Other with flat-panel cabinets, beige cabinets, orange tiles, pink tiles, white tiles, mosaic tiles, grey walls, a vessel sink, wooden worktops, grey floors and brown worktops.
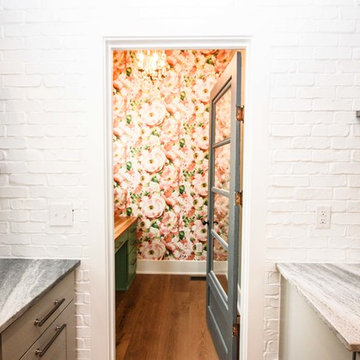
Metal, wood, and brick combined in an industrial space, will stand out all the more when the walls are painted white. It brings a beautiful contrast to the room. The wall paper just pops against the white brick walls.
Photos By: Thomas Graham
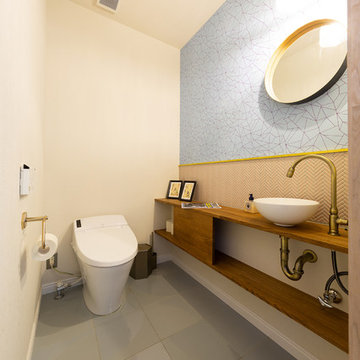
ヘリンボーン柄のモザイクタイル、海外製のアクセントクロス、アンティーク調の手洗い器等、好きを詰め込んだ空間。
Photo by : hanadaphotostudio
Photo of a contemporary cloakroom in Other with open cabinets, pink tiles, mosaic tiles, white walls, ceramic flooring, a built-in sink, wooden worktops and brown worktops.
Photo of a contemporary cloakroom in Other with open cabinets, pink tiles, mosaic tiles, white walls, ceramic flooring, a built-in sink, wooden worktops and brown worktops.
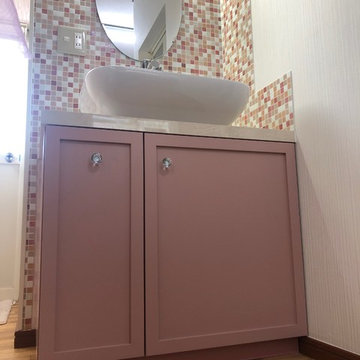
Design ideas for a small eclectic cloakroom in Other with beaded cabinets, red cabinets, pink tiles, mosaic tiles, pink walls, lino flooring, a built-in sink, wooden worktops, beige floors, pink worktops, a built in vanity unit, a wallpapered ceiling and wallpapered walls.
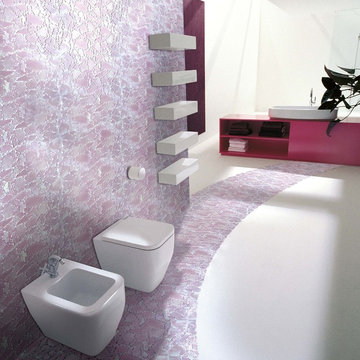
Photo of a medium sized contemporary cloakroom in Milan with glass sheet walls, concrete flooring, open cabinets, red cabinets, a two-piece toilet, pink tiles, white walls, a vessel sink, wooden worktops and white floors.
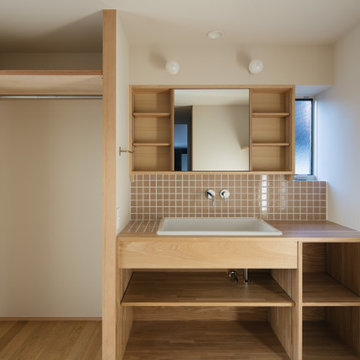
実験用シンクに壁だし水栓を選択。
洗面台の横には物干しパイプ。平日着る服は大体同じなので,頻度の高い服は常にここに掛けておくと便利。また、室内干しとしても使える。
Inspiration for a modern cloakroom in Other with open cabinets, brown cabinets, pink tiles, ceramic tiles, white walls, medium hardwood flooring, a built-in sink, wooden worktops, brown floors, brown worktops, a built in vanity unit, a timber clad ceiling and tongue and groove walls.
Inspiration for a modern cloakroom in Other with open cabinets, brown cabinets, pink tiles, ceramic tiles, white walls, medium hardwood flooring, a built-in sink, wooden worktops, brown floors, brown worktops, a built in vanity unit, a timber clad ceiling and tongue and groove walls.
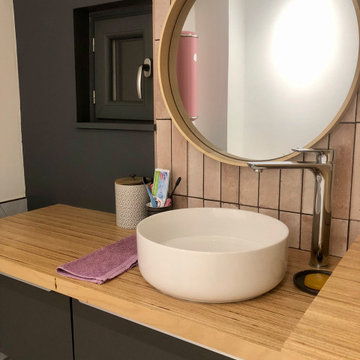
This is an example of a small contemporary cloakroom in Lyon with beaded cabinets, grey cabinets, pink tiles, ceramic tiles, grey walls, terracotta flooring, a built-in sink, wooden worktops, white floors and a freestanding vanity unit.
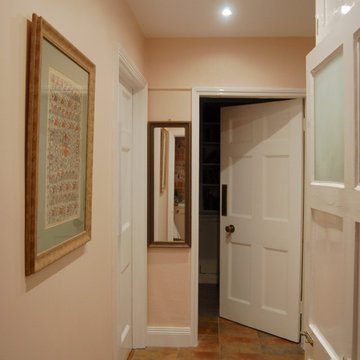
Cloakroom Interior Design with a Manor House in Warwickshire.
The Cloakroom is positioned under the Manor stairs and slightly tucked away. We proposed to add some soft colour within its entrance, and we chose a slightly lighter tone to compliment the lighting and character of the space.
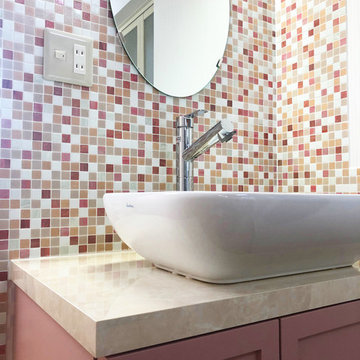
Small bohemian cloakroom in Other with beaded cabinets, red cabinets, pink tiles, mosaic tiles, pink walls, lino flooring, a built-in sink, wooden worktops, beige floors, pink worktops, a built in vanity unit, a wallpapered ceiling and wallpapered walls.
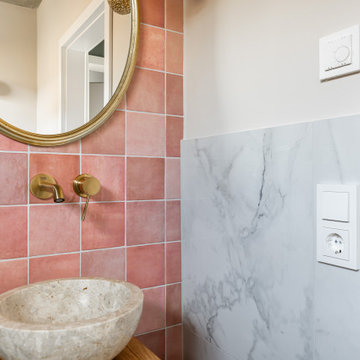
Photo of a small modern cloakroom in Frankfurt with open cabinets, medium wood cabinets, a wall mounted toilet, pink tiles, ceramic tiles, beige walls, ceramic flooring, a vessel sink, wooden worktops, beige floors, brown worktops and a freestanding vanity unit.
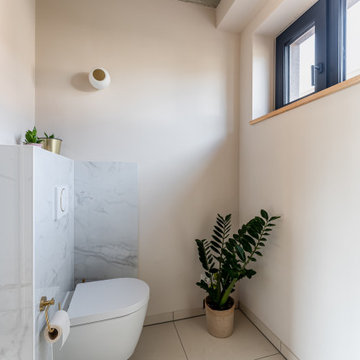
Design ideas for a small modern cloakroom in Frankfurt with open cabinets, medium wood cabinets, a wall mounted toilet, pink tiles, ceramic tiles, beige walls, ceramic flooring, a vessel sink, wooden worktops, beige floors, brown worktops and a freestanding vanity unit.
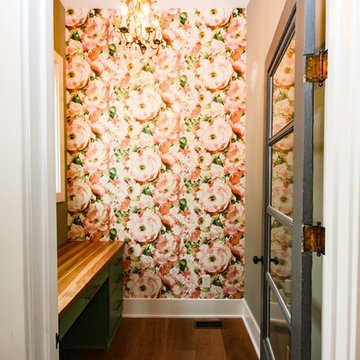
The vintage flower wall paper and reuse of the barn door really puts you in the mind set of summer days and light breezes. It's amazing how a room can evoke senses and memory.
Photos By: Thomas Graham

Cloakroom Interior Design with a Manor House in Warwickshire.
A splash back was required to support the surface area in the vicinity, and protect the wallpaper. The curved bespoke vanity was designed to fit the space, with a ledge to support the sink. The wooden wall shelf was handmade using wood remains from the estate.
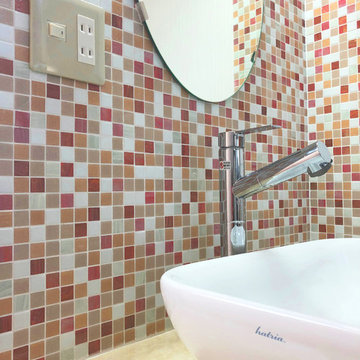
Photo of a small eclectic cloakroom in Other with beaded cabinets, red cabinets, pink tiles, mosaic tiles, pink walls, lino flooring, a built-in sink, wooden worktops, beige floors, pink worktops, a built in vanity unit, a wallpapered ceiling and wallpapered walls.
Cloakroom with Pink Tiles and Wooden Worktops Ideas and Designs
1