Cloakroom with Flat-panel Cabinets and Plywood Flooring Ideas and Designs
Refine by:
Budget
Sort by:Popular Today
1 - 20 of 30 photos
Item 1 of 3
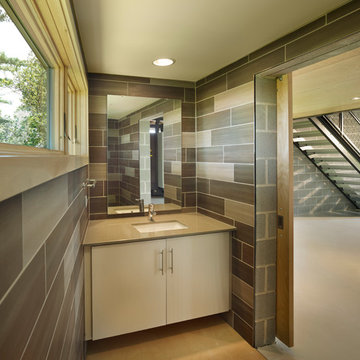
Halkin Photography
This is an example of a small contemporary cloakroom in Philadelphia with a submerged sink, flat-panel cabinets, beige cabinets, solid surface worktops, grey tiles, porcelain tiles, grey walls, plywood flooring and beige worktops.
This is an example of a small contemporary cloakroom in Philadelphia with a submerged sink, flat-panel cabinets, beige cabinets, solid surface worktops, grey tiles, porcelain tiles, grey walls, plywood flooring and beige worktops.

子育てと団らんを大切にする北欧モダン住宅
Scandinavian cloakroom in Nagoya with flat-panel cabinets, a two-piece toilet, white walls, plywood flooring, a wall-mounted sink and beige floors.
Scandinavian cloakroom in Nagoya with flat-panel cabinets, a two-piece toilet, white walls, plywood flooring, a wall-mounted sink and beige floors.
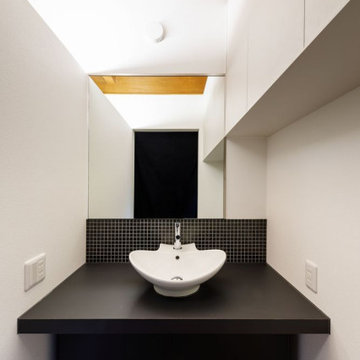
洗面化粧台はLDKの一角にあるので既製品では無くオリジナルに製作することとしボウルと水栓金具のみ既製品としました。カウンターは指紋の付きにくい特殊なメラミン材を採用していますのでメンテナンスが楽です。
Design ideas for a large contemporary cloakroom in Osaka with flat-panel cabinets, black cabinets, black tiles, stone tiles, white walls, plywood flooring, a built-in sink, solid surface worktops, brown floors and black worktops.
Design ideas for a large contemporary cloakroom in Osaka with flat-panel cabinets, black cabinets, black tiles, stone tiles, white walls, plywood flooring, a built-in sink, solid surface worktops, brown floors and black worktops.
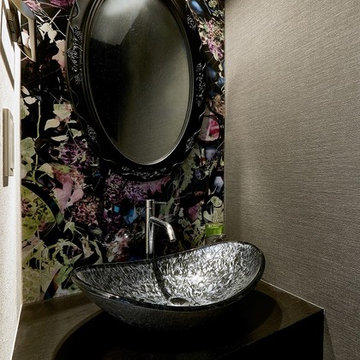
シックな外観とは対照的に、部屋の随所にアクセントカラーを散りばめた色鮮やかな室内。おもいきった色や柄をとりいれつつも、全体の雰囲気に統一感を持たせることで、ありきたりでない個性溢れるお住まいに。
鏡や洗面ボウルなどは自分たちで見つけた、お気に入りを採用。
Inspiration for a modern cloakroom in Osaka with flat-panel cabinets, dark wood cabinets, multi-coloured walls, plywood flooring and brown floors.
Inspiration for a modern cloakroom in Osaka with flat-panel cabinets, dark wood cabinets, multi-coloured walls, plywood flooring and brown floors.
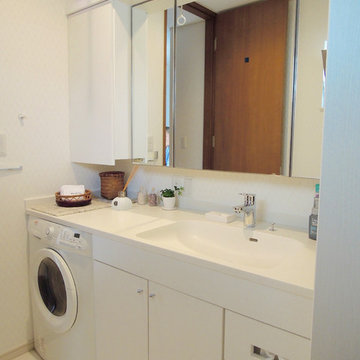
「洗面台周りの掃除をしやすくしたい」「洗面台でシャンプーできるようにしたい」「気持ち良くお化粧できるようにしたい」「タオルの収納も確保したい」というご希望もあり、造作家具で吊り戸棚と洗面台を作って設置しました。
Inspiration for a modern cloakroom in Tokyo with flat-panel cabinets, white cabinets, white walls, plywood flooring, an integrated sink, solid surface worktops and white floors.
Inspiration for a modern cloakroom in Tokyo with flat-panel cabinets, white cabinets, white walls, plywood flooring, an integrated sink, solid surface worktops and white floors.

大宮の氷川神社参道からほど近い場所に建つ企業の本社ビルです。
1階が駐車場・エントランス・エレベーターホール、2階がテナントオフィス、そして3階が自社オフィスで構成されています。
1階駐車場はピロティー状になっており、2階3階のオフィス部分は黒く光沢をもった四角い箱が空中に浮いているようなイメージとなっています。
3階自社オフィスの執務空間は天井の高い木板貼りの天井となっており、屋外テラスと一体となっています。
明るく開放的で、働きやすい空間となっており、また特徴的な外観は街並みにインパクトを与えます。
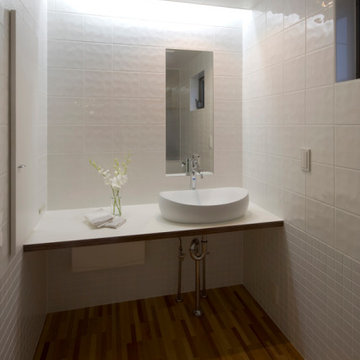
This is an example of a small modern cloakroom in Other with flat-panel cabinets, white cabinets, a one-piece toilet, white tiles, ceramic tiles, white walls, plywood flooring, a vessel sink, laminate worktops, brown floors, white worktops, a built in vanity unit and a timber clad ceiling.
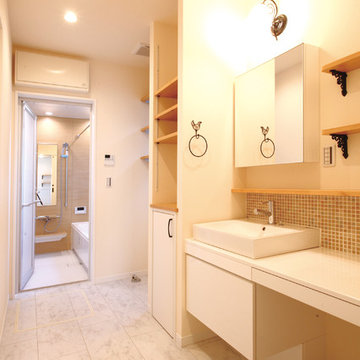
Design ideas for a cloakroom in Other with flat-panel cabinets, white cabinets, mosaic tiles, white walls, plywood flooring, a vessel sink and white floors.

吊戸棚の奥に間接照明が入っています。
Photo by:吉田誠
Design ideas for a modern cloakroom in Tokyo with flat-panel cabinets, white cabinets, a one-piece toilet, white walls, plywood flooring, a wall-mounted sink and beige floors.
Design ideas for a modern cloakroom in Tokyo with flat-panel cabinets, white cabinets, a one-piece toilet, white walls, plywood flooring, a wall-mounted sink and beige floors.
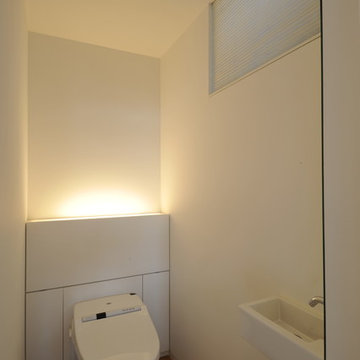
Design ideas for a small contemporary cloakroom in Tokyo with flat-panel cabinets, white cabinets, a one-piece toilet, white walls, plywood flooring, a wall-mounted sink and brown floors.
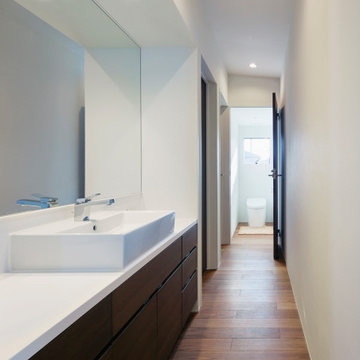
(C) Forward Stroke Inc.
Medium sized modern cloakroom in Other with flat-panel cabinets, brown cabinets, a one-piece toilet, white walls, plywood flooring, a vessel sink, wooden worktops, brown floors, white worktops and a built in vanity unit.
Medium sized modern cloakroom in Other with flat-panel cabinets, brown cabinets, a one-piece toilet, white walls, plywood flooring, a vessel sink, wooden worktops, brown floors, white worktops and a built in vanity unit.
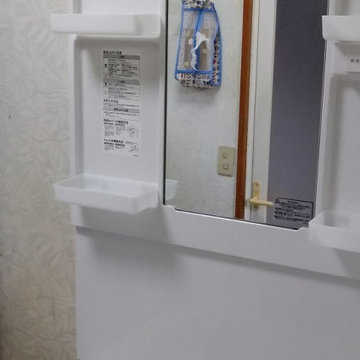
Inspiration for a small modern cloakroom in Other with flat-panel cabinets, white cabinets, beige walls, plywood flooring, a trough sink, solid surface worktops, brown floors, white worktops, a freestanding vanity unit, a wallpapered ceiling and wallpapered walls.
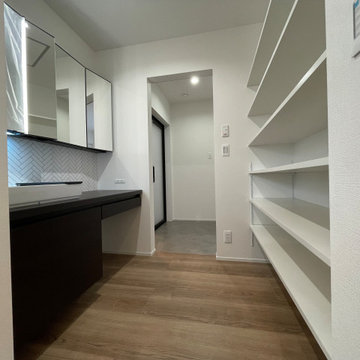
Inspiration for a medium sized modern cloakroom in Other with flat-panel cabinets, brown cabinets, white walls, plywood flooring, a built-in sink, wooden worktops, brown floors, brown worktops, a feature wall, a freestanding vanity unit, a wallpapered ceiling and wallpapered walls.
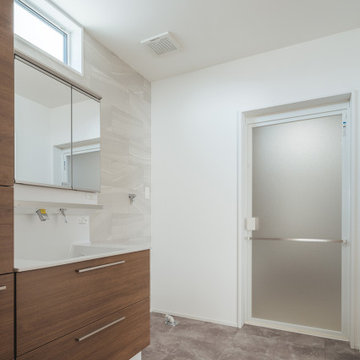
Medium sized cloakroom in Other with flat-panel cabinets, white cabinets, grey walls, plywood flooring, grey floors, white worktops, a built in vanity unit, a timber clad ceiling and tongue and groove walls.
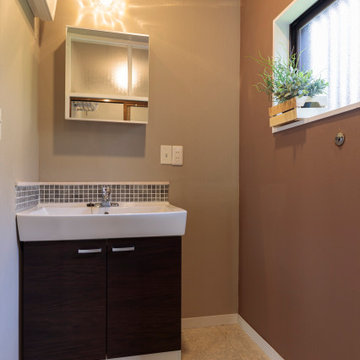
Inspiration for a small romantic cloakroom in Other with flat-panel cabinets, grey tiles, glass tiles, grey walls, plywood flooring, a console sink, beige floors and dark wood cabinets.
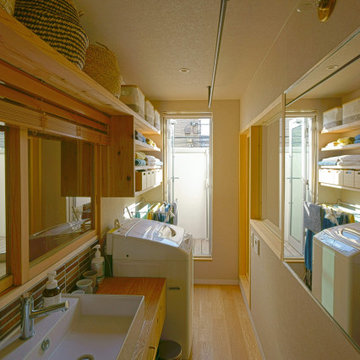
リビングと隣り合った洗面所です。洗面所も居場所となるように居心地の良い空間となるように工夫しました。リビングとは室内窓で区切られており、リビングと連続感のある洗面所となっています。
Photo of a small scandinavian cloakroom in Tokyo with flat-panel cabinets, beige cabinets, brown tiles, matchstick tiles, grey walls, plywood flooring, wooden worktops, beige floors, beige worktops, feature lighting, a built in vanity unit, a wallpapered ceiling and wallpapered walls.
Photo of a small scandinavian cloakroom in Tokyo with flat-panel cabinets, beige cabinets, brown tiles, matchstick tiles, grey walls, plywood flooring, wooden worktops, beige floors, beige worktops, feature lighting, a built in vanity unit, a wallpapered ceiling and wallpapered walls.
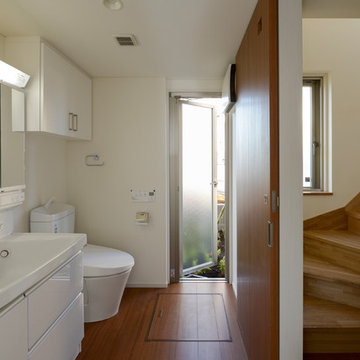
photo by s.koshimizu
Large industrial cloakroom in Tokyo Suburbs with flat-panel cabinets, white cabinets, a one-piece toilet, white walls, plywood flooring, an integrated sink, solid surface worktops and brown floors.
Large industrial cloakroom in Tokyo Suburbs with flat-panel cabinets, white cabinets, a one-piece toilet, white walls, plywood flooring, an integrated sink, solid surface worktops and brown floors.

Inspiration for a midcentury cloakroom in Other with flat-panel cabinets, grey cabinets, white walls, plywood flooring, a vessel sink, laminate worktops, brown floors and grey worktops.
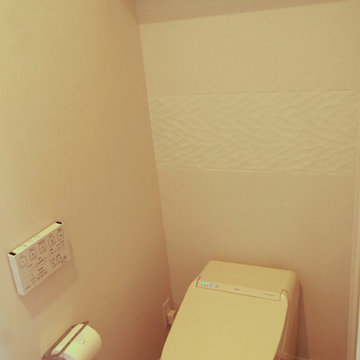
H辻町の家
Inspiration for a contemporary cloakroom in Other with flat-panel cabinets, white cabinets, a one-piece toilet, white walls, plywood flooring and brown floors.
Inspiration for a contemporary cloakroom in Other with flat-panel cabinets, white cabinets, a one-piece toilet, white walls, plywood flooring and brown floors.
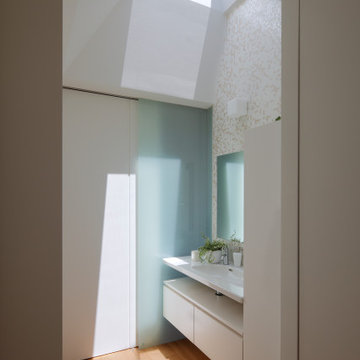
This is an example of a contemporary cloakroom in Tokyo Suburbs with flat-panel cabinets, white cabinets, white tiles, mosaic tiles, white walls, plywood flooring, an integrated sink, solid surface worktops, beige floors, white worktops, a built in vanity unit, a wallpapered ceiling and wallpapered walls.
Cloakroom with Flat-panel Cabinets and Plywood Flooring Ideas and Designs
1