Cloakroom with Plywood Flooring and Lino Flooring Ideas and Designs
Refine by:
Budget
Sort by:Popular Today
161 - 180 of 533 photos
Item 1 of 3
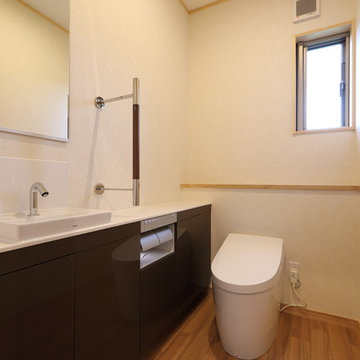
1階にレイアウトしたメイントイレスペース。
こちらも意外にモノが多くなる場所なので
収納には気を配っている。
使い勝手も重視し、
広さを確保している。
直接外気に接する様に窓もレイアウトして
通風と採光にも気配りを施している。
Design ideas for a large cloakroom in Other with freestanding cabinets, light wood cabinets, a one-piece toilet, white walls, plywood flooring, a vessel sink, solid surface worktops, beige floors and white worktops.
Design ideas for a large cloakroom in Other with freestanding cabinets, light wood cabinets, a one-piece toilet, white walls, plywood flooring, a vessel sink, solid surface worktops, beige floors and white worktops.

Inspiration for a contemporary cloakroom in Kobe with open cabinets, white tiles, metro tiles, white walls, lino flooring, a built-in sink, tiled worktops and white floors.
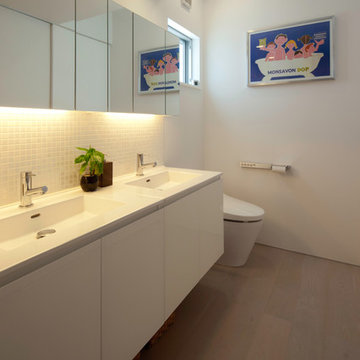
Design ideas for a medium sized modern cloakroom in Yokohama with beaded cabinets, white cabinets, a one-piece toilet, white tiles, mosaic tiles, white walls, plywood flooring, a submerged sink, solid surface worktops, beige floors and white worktops.
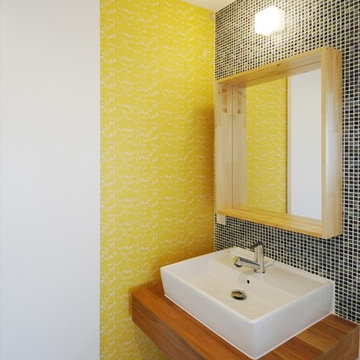
Design ideas for a small modern cloakroom in Other with open cabinets, dark wood cabinets, blue tiles, mosaic tiles, yellow walls, lino flooring, a wall-mounted sink and wooden worktops.
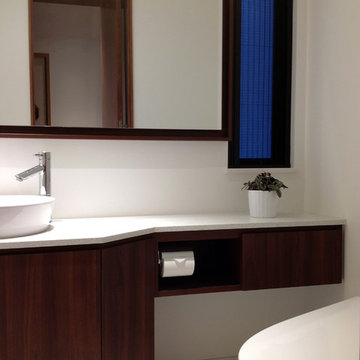
広いのに紙巻き器が遠かったりと使い勝手が悪かったトイレを快適に!
ミラー枠は高級絵画のフレームのように奥行をつけています。手洗いの台もすべてが収納できるようになっています。
Photo of a medium sized contemporary cloakroom in Tokyo with flat-panel cabinets, dark wood cabinets, a one-piece toilet, white walls, a vessel sink, engineered stone worktops, lino flooring and white floors.
Photo of a medium sized contemporary cloakroom in Tokyo with flat-panel cabinets, dark wood cabinets, a one-piece toilet, white walls, a vessel sink, engineered stone worktops, lino flooring and white floors.
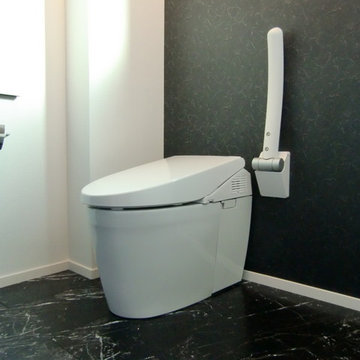
Design ideas for a large modern cloakroom in Other with a one-piece toilet, plywood flooring, black floors and white walls.
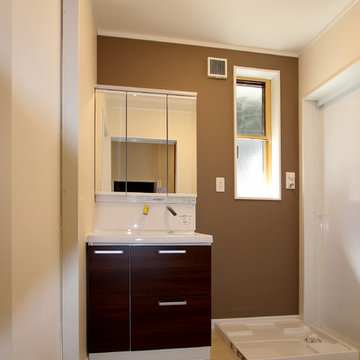
伊那市 I邸 洗面所
Photo by : Taito Kusakabe
Small modern cloakroom in Other with dark wood cabinets, beige walls, plywood flooring, an integrated sink and white floors.
Small modern cloakroom in Other with dark wood cabinets, beige walls, plywood flooring, an integrated sink and white floors.
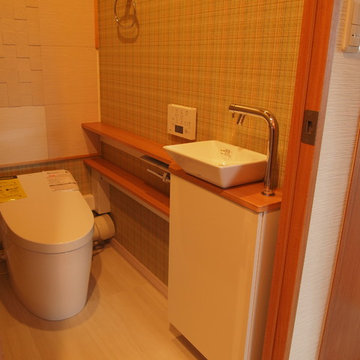
トイレ After
This is an example of a cloakroom in Osaka with a one-piece toilet, lino flooring and white floors.
This is an example of a cloakroom in Osaka with a one-piece toilet, lino flooring and white floors.
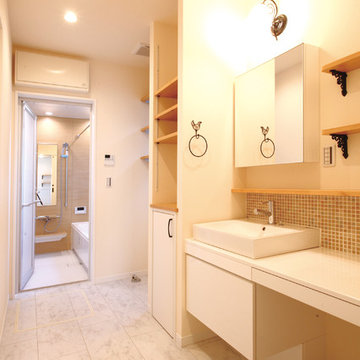
Design ideas for a cloakroom in Other with flat-panel cabinets, white cabinets, mosaic tiles, white walls, plywood flooring, a vessel sink and white floors.
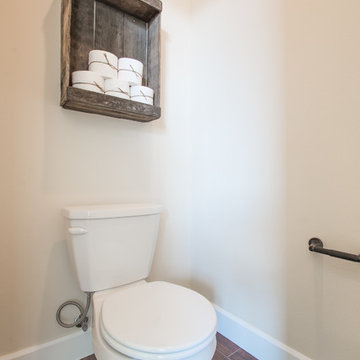
Century 21 Tri-Cities
Photo of a large rustic cloakroom in Seattle with a built-in sink, shaker cabinets, white cabinets, granite worktops, a two-piece toilet, grey tiles, glass tiles, beige walls and lino flooring.
Photo of a large rustic cloakroom in Seattle with a built-in sink, shaker cabinets, white cabinets, granite worktops, a two-piece toilet, grey tiles, glass tiles, beige walls and lino flooring.
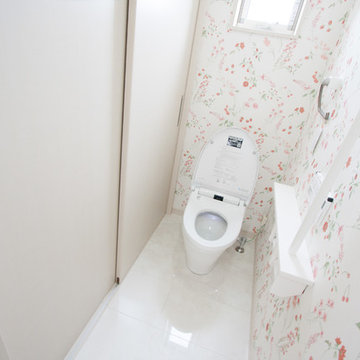
トイレ
側面下側は廊下から猫用扉で出入り出来る猫用トイレスペース
Inspiration for a small modern cloakroom in Other with medium wood cabinets, white walls, plywood flooring, an integrated sink, solid surface worktops and white floors.
Inspiration for a small modern cloakroom in Other with medium wood cabinets, white walls, plywood flooring, an integrated sink, solid surface worktops and white floors.

Contemporary cloakroom in Kobe with open cabinets, white tiles, metro tiles, white walls, lino flooring, a built-in sink, tiled worktops and white floors.
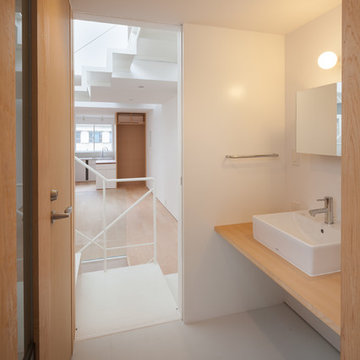
祖母世帯の部屋の手前にある洗面スペース。その奥にはリビング。
Photo by 吉田誠
Design ideas for a medium sized modern cloakroom in Tokyo with a one-piece toilet, white tiles, white walls, lino flooring, a vessel sink and wooden worktops.
Design ideas for a medium sized modern cloakroom in Tokyo with a one-piece toilet, white tiles, white walls, lino flooring, a vessel sink and wooden worktops.
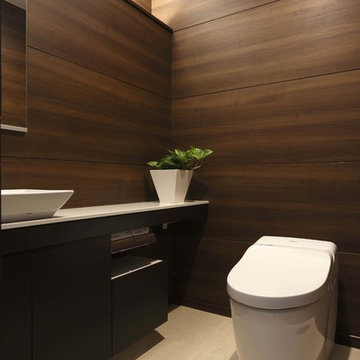
◇清潔でリラックスできるサニタリ-
Contemporary cloakroom in Other with flat-panel cabinets, dark wood cabinets, brown walls, a vessel sink, beige floors, a one-piece toilet, lino flooring and solid surface worktops.
Contemporary cloakroom in Other with flat-panel cabinets, dark wood cabinets, brown walls, a vessel sink, beige floors, a one-piece toilet, lino flooring and solid surface worktops.
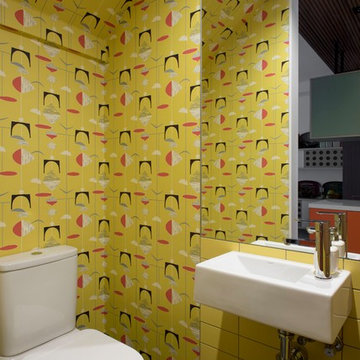
Nicholas Watt
Small cloakroom in Sydney with flat-panel cabinets, medium wood cabinets and lino flooring.
Small cloakroom in Sydney with flat-panel cabinets, medium wood cabinets and lino flooring.
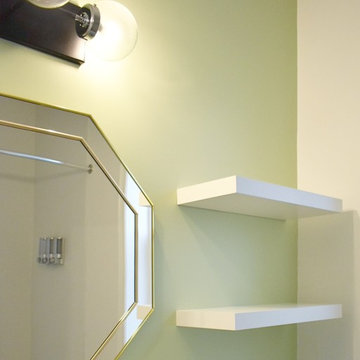
Zen bathroom
Photo of a small classic cloakroom in Vancouver with flat-panel cabinets, white cabinets, a one-piece toilet, green walls, lino flooring, grey floors, white worktops, an integrated sink and engineered stone worktops.
Photo of a small classic cloakroom in Vancouver with flat-panel cabinets, white cabinets, a one-piece toilet, green walls, lino flooring, grey floors, white worktops, an integrated sink and engineered stone worktops.
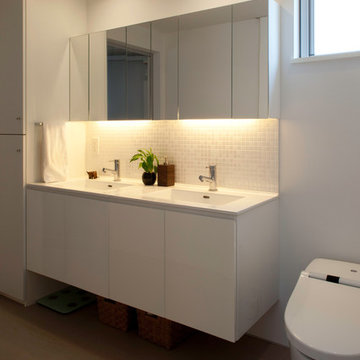
This is an example of a medium sized modern cloakroom in Yokohama with beaded cabinets, white cabinets, a one-piece toilet, white tiles, mosaic tiles, white walls, plywood flooring, a submerged sink, solid surface worktops, beige floors and white worktops.
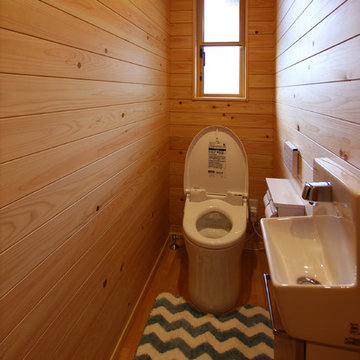
Photo by : Taito Kusakabe
Inspiration for a small rural cloakroom in Other with a wall mounted toilet, beige walls, plywood flooring and beige floors.
Inspiration for a small rural cloakroom in Other with a wall mounted toilet, beige walls, plywood flooring and beige floors.
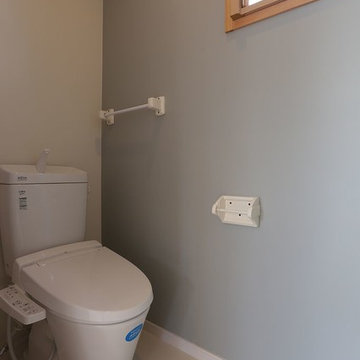
身も心も温まる二階リビングの空間創り Photo by Hitomi Mese
This is an example of a world-inspired cloakroom in Other with grey walls and lino flooring.
This is an example of a world-inspired cloakroom in Other with grey walls and lino flooring.

Photo by Kentahasegawa
Photo of a medium sized scandi cloakroom in Tokyo with open cabinets, medium wood cabinets, white tiles, porcelain tiles, white walls, lino flooring, a built-in sink, wooden worktops and grey floors.
Photo of a medium sized scandi cloakroom in Tokyo with open cabinets, medium wood cabinets, white tiles, porcelain tiles, white walls, lino flooring, a built-in sink, wooden worktops and grey floors.
Cloakroom with Plywood Flooring and Lino Flooring Ideas and Designs
9