Cloakroom with Porcelain Flooring and Brown Floors Ideas and Designs
Refine by:
Budget
Sort by:Popular Today
1 - 20 of 599 photos
Item 1 of 3

Design ideas for a small urban cloakroom in Yekaterinburg with white cabinets, a wall mounted toilet, brown tiles, porcelain tiles, brown walls, porcelain flooring, a built-in sink, solid surface worktops, brown floors, white worktops, feature lighting, a floating vanity unit, a wood ceiling and wood walls.

Power Room with single mason vanity
Design ideas for an expansive modern cloakroom in Other with shaker cabinets, a two-piece toilet, grey walls, white worktops, a freestanding vanity unit, brown floors, a submerged sink, brown cabinets and porcelain flooring.
Design ideas for an expansive modern cloakroom in Other with shaker cabinets, a two-piece toilet, grey walls, white worktops, a freestanding vanity unit, brown floors, a submerged sink, brown cabinets and porcelain flooring.

Design ideas for a medium sized beach style cloakroom in Tampa with recessed-panel cabinets, turquoise cabinets, a two-piece toilet, multi-coloured walls, porcelain flooring, a vessel sink, engineered stone worktops, brown floors, white worktops, a freestanding vanity unit and wallpapered walls.

This is an example of a small contemporary cloakroom in Other with flat-panel cabinets, orange cabinets, a wall mounted toilet, black tiles, ceramic tiles, black walls, porcelain flooring, a vessel sink, wooden worktops, brown floors, beige worktops, feature lighting, a floating vanity unit, a wallpapered ceiling and panelled walls.

This is an example of a medium sized rustic cloakroom in Yekaterinburg with flat-panel cabinets, light wood cabinets, a wall mounted toilet, brown tiles, porcelain tiles, brown walls, porcelain flooring, a built-in sink, solid surface worktops, brown floors, grey worktops, feature lighting, a freestanding vanity unit, exposed beams and brick walls.
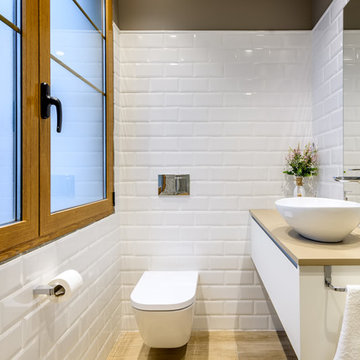
Design ideas for a small contemporary cloakroom in Bilbao with flat-panel cabinets, white cabinets, a wall mounted toilet, white tiles, metro tiles, brown walls, porcelain flooring, a vessel sink, brown floors and beige worktops.
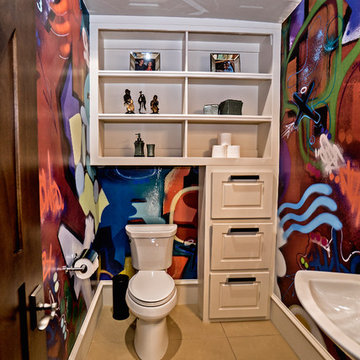
Design ideas for a large mediterranean cloakroom in Oklahoma City with raised-panel cabinets, white cabinets, a two-piece toilet, multi-coloured walls, porcelain flooring, a pedestal sink and brown floors.

This 5 bedrooms, 3.4 baths, 3,359 sq. ft. Contemporary home with stunning floor-to-ceiling glass throughout, wows with abundant natural light. The open concept is built for entertaining, and the counter-to-ceiling kitchen backsplashes provide a multi-textured visual effect that works playfully with the monolithic linear fireplace. The spa-like master bath also intrigues with a 3-dimensional tile and free standing tub. Photos by Etherdox Photography.
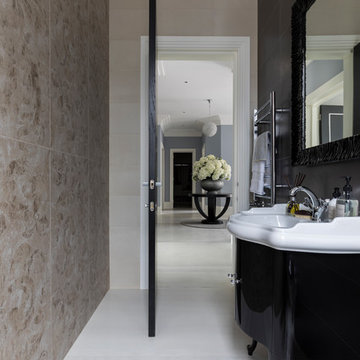
Chris Snook
Inspiration for a small traditional cloakroom in London with white cabinets, brown tiles, porcelain tiles, brown walls, porcelain flooring, a console sink, solid surface worktops and brown floors.
Inspiration for a small traditional cloakroom in London with white cabinets, brown tiles, porcelain tiles, brown walls, porcelain flooring, a console sink, solid surface worktops and brown floors.

Design ideas for a small traditional cloakroom in Miami with flat-panel cabinets, grey cabinets, a one-piece toilet, grey tiles, matchstick tiles, grey walls, porcelain flooring, granite worktops, brown floors, white worktops and a freestanding vanity unit.

This family moved from CA to TX and wanted to bring their modern style with them. See all the pictures to see the gorgeous modern design.
Inspiration for a small contemporary cloakroom in Dallas with flat-panel cabinets, brown cabinets, blue tiles, mosaic tiles, white walls, porcelain flooring, a vessel sink, quartz worktops, brown floors, white worktops and a freestanding vanity unit.
Inspiration for a small contemporary cloakroom in Dallas with flat-panel cabinets, brown cabinets, blue tiles, mosaic tiles, white walls, porcelain flooring, a vessel sink, quartz worktops, brown floors, white worktops and a freestanding vanity unit.
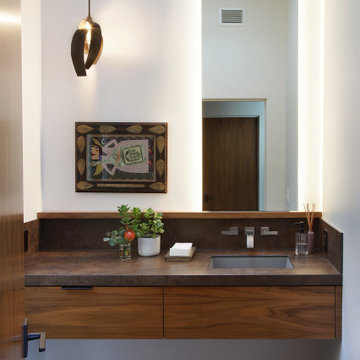
Medium sized modern cloakroom in Orange County with flat-panel cabinets, medium wood cabinets, white walls, porcelain flooring, a submerged sink, solid surface worktops, brown floors, brown worktops and a floating vanity unit.
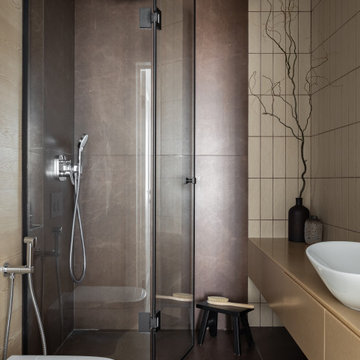
Акриловую столешницу увели в душевую. Прием визуально делает пространство «бесконечным», увеличивает метры санузла.
Small scandi cloakroom in Yekaterinburg with flat-panel cabinets, beige cabinets, beige tiles, ceramic tiles, beige walls, porcelain flooring, a vessel sink, solid surface worktops, brown floors, beige worktops and a floating vanity unit.
Small scandi cloakroom in Yekaterinburg with flat-panel cabinets, beige cabinets, beige tiles, ceramic tiles, beige walls, porcelain flooring, a vessel sink, solid surface worktops, brown floors, beige worktops and a floating vanity unit.
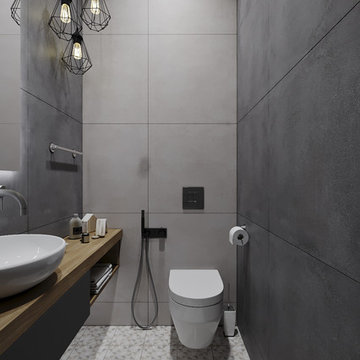
This is an example of a small contemporary cloakroom in Moscow with flat-panel cabinets, grey cabinets, a wall mounted toilet, grey tiles, porcelain tiles, grey walls, porcelain flooring, a vessel sink, wooden worktops, brown floors and brown worktops.
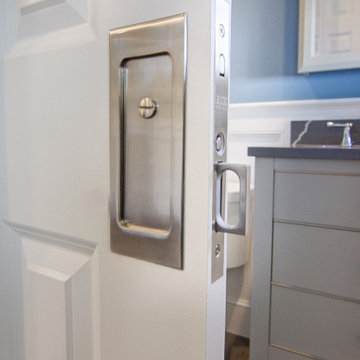
Powder Room make over with wainscoting, blue walls, dark blue ceiling, gray vanity, a quartz countertop and a pocket door.
This is an example of a small modern cloakroom in Other with flat-panel cabinets, grey cabinets, a two-piece toilet, blue walls, porcelain flooring, a submerged sink, engineered stone worktops, brown floors, black worktops, a freestanding vanity unit and wainscoting.
This is an example of a small modern cloakroom in Other with flat-panel cabinets, grey cabinets, a two-piece toilet, blue walls, porcelain flooring, a submerged sink, engineered stone worktops, brown floors, black worktops, a freestanding vanity unit and wainscoting.
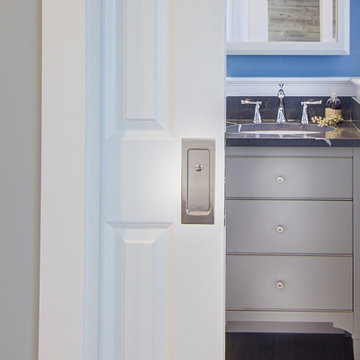
Powder Room make over with wainscoting, blue walls, dark blue ceiling, gray vanity, a quartz countertop and a pocket door.
Design ideas for a small modern cloakroom in Other with flat-panel cabinets, grey cabinets, a two-piece toilet, blue walls, porcelain flooring, a submerged sink, engineered stone worktops, brown floors, black worktops, a freestanding vanity unit and wainscoting.
Design ideas for a small modern cloakroom in Other with flat-panel cabinets, grey cabinets, a two-piece toilet, blue walls, porcelain flooring, a submerged sink, engineered stone worktops, brown floors, black worktops, a freestanding vanity unit and wainscoting.
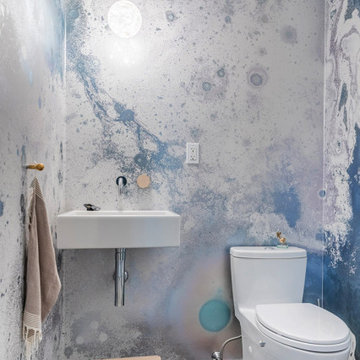
Photo of a small modern cloakroom in New York with a one-piece toilet, blue walls, porcelain flooring, a wall-mounted sink, brown floors, a floating vanity unit and wallpapered walls.
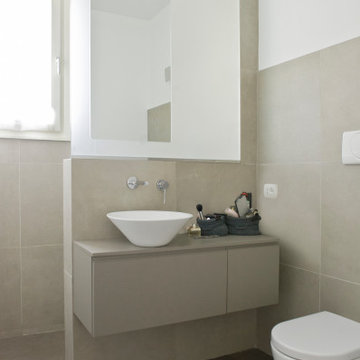
Inspiration for a small modern cloakroom in Milan with flat-panel cabinets, brown cabinets, a wall mounted toilet, brown tiles, porcelain tiles, white walls, porcelain flooring, a vessel sink, solid surface worktops, brown floors and brown worktops.
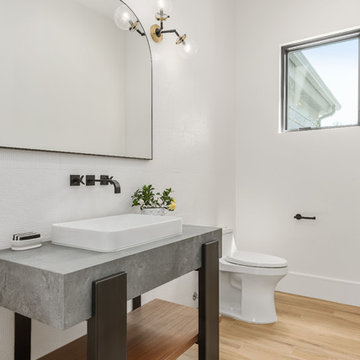
This is an example of a large contemporary cloakroom in Salt Lake City with open cabinets, a one-piece toilet, white tiles, porcelain tiles, white walls, porcelain flooring, quartz worktops, grey worktops, a vessel sink and brown floors.

The SUMMIT, is Beechwood Homes newest display home at Craigburn Farm. This masterpiece showcases our commitment to design, quality and originality. The Summit is the epitome of luxury. From the general layout down to the tiniest finish detail, every element is flawless.
Specifically, the Summit highlights the importance of atmosphere in creating a family home. The theme throughout is warm and inviting, combining abundant natural light with soothing timber accents and an earthy palette. The stunning window design is one of the true heroes of this property, helping to break down the barrier of indoor and outdoor. An open plan kitchen and family area are essential features of a cohesive and fluid home environment.
Adoring this Ensuite displayed in "The Summit" by Beechwood Homes. There is nothing classier than the combination of delicate timber and concrete beauty.
The perfect outdoor area for entertaining friends and family. The indoor space is connected to the outdoor area making the space feel open - perfect for extending the space!
The Summit makes the most of state of the art automation technology. An electronic interface controls the home theatre systems, as well as the impressive lighting display which comes to life at night. Modern, sleek and spacious, this home uniquely combines convenient functionality and visual appeal.
The Summit is ideal for those clients who may be struggling to visualise the end product from looking at initial designs. This property encapsulates all of the senses for a complete experience. Appreciate the aesthetic features, feel the textures, and imagine yourself living in a home like this.
Tiles by Italia Ceramics!
Visit Beechwood Homes - Display Home "The Summit"
54 FERGUSSON AVENUE,
CRAIGBURN FARM
Opening Times Sat & Sun 1pm – 4:30pm
Cloakroom with Porcelain Flooring and Brown Floors Ideas and Designs
1