Cloakroom with Porcelain Flooring and Laminate Worktops Ideas and Designs
Refine by:
Budget
Sort by:Popular Today
21 - 40 of 99 photos
Item 1 of 3
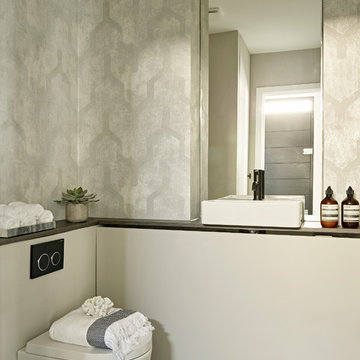
nick smith
Nick Smith
Inspiration for a small contemporary cloakroom in London with a wall mounted toilet, black tiles, grey walls, porcelain flooring, laminate worktops, black floors and black worktops.
Inspiration for a small contemporary cloakroom in London with a wall mounted toilet, black tiles, grey walls, porcelain flooring, laminate worktops, black floors and black worktops.
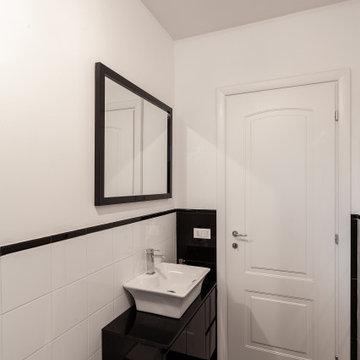
Design ideas for a medium sized contemporary cloakroom in Rome with flat-panel cabinets, black cabinets, a two-piece toilet, white tiles, porcelain tiles, white walls, porcelain flooring, a vessel sink, laminate worktops, black floors, black worktops and a floating vanity unit.
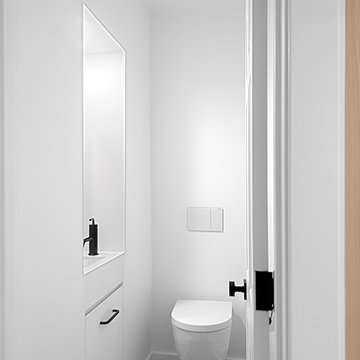
Modern white powder room in narrow space efficiently designed has sink and vanity flush with wall.
Norman Sizemore - Photographer
Design ideas for a small contemporary cloakroom in Chicago with flat-panel cabinets, white cabinets, a wall mounted toilet, white walls, porcelain flooring, a submerged sink, laminate worktops, brown floors and white worktops.
Design ideas for a small contemporary cloakroom in Chicago with flat-panel cabinets, white cabinets, a wall mounted toilet, white walls, porcelain flooring, a submerged sink, laminate worktops, brown floors and white worktops.
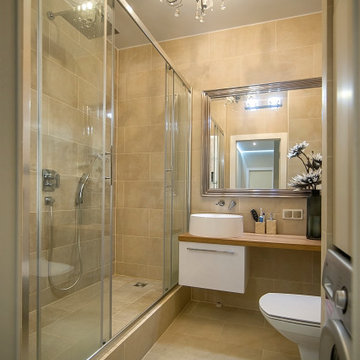
Квартира в стиле Контемпорари. Стиль определил заказчик. На полу ламинат под паркет, единый по всей квартире и керамогранит. На стенах обои. В гостиной часть стен оформлены декоративной штукатуркой.
Яркими пятнам служат диван и авторские картины на стене, нарисованные специально для этого проекта художником и дизайнером.
Участники проекта:
Дизайне и художник Елена Комиссарова,
Мебель - "Мельница",
Двери - "Концепт-двери"
Материалы - дизайн-студия "Детали"
Текстиль - Бюро "Интерьер и Текстиль"
Предметы декора: "Хоум-Декор"
Светильники "Бэйсик-Декор"
Сантехника "Н2О"
Фото - Роман Жданов
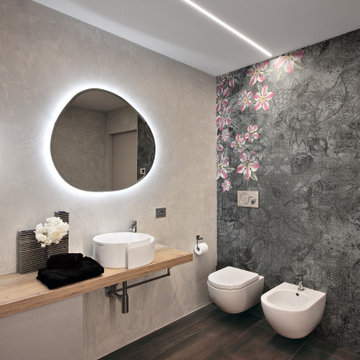
BAGNO CON PIANALE SOSPESO, LAVABO IN APPOGGIO, SPECCHIO RETRO ILLUMINATO, SANITARI SOSPESI SU PARETE RIVESTITA CON CARTA DA PARATI WALL&DECO
Medium sized contemporary cloakroom in Milan with light wood cabinets, a wall mounted toilet, grey walls, porcelain flooring, a vessel sink, laminate worktops, multi-coloured floors and a floating vanity unit.
Medium sized contemporary cloakroom in Milan with light wood cabinets, a wall mounted toilet, grey walls, porcelain flooring, a vessel sink, laminate worktops, multi-coloured floors and a floating vanity unit.
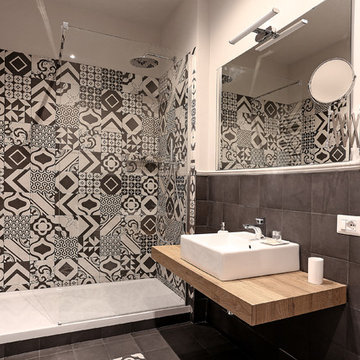
This is an example of a medium sized classic cloakroom in Rome with light wood cabinets, black walls, porcelain flooring, laminate worktops and black floors.
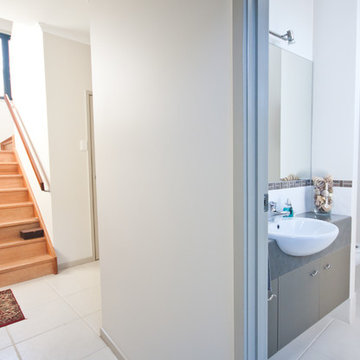
Greg Parsons Imaging
Design ideas for a contemporary cloakroom in Sunshine Coast with laminate worktops and porcelain flooring.
Design ideas for a contemporary cloakroom in Sunshine Coast with laminate worktops and porcelain flooring.
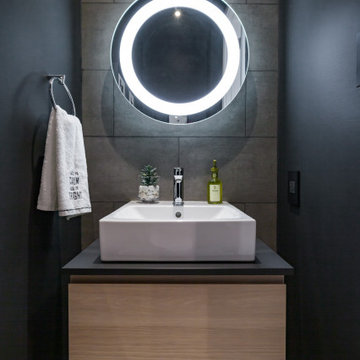
This is an example of a small modern cloakroom in Toronto with flat-panel cabinets, light wood cabinets, a one-piece toilet, grey tiles, porcelain tiles, black walls, porcelain flooring, a vessel sink, laminate worktops, grey floors and black worktops.
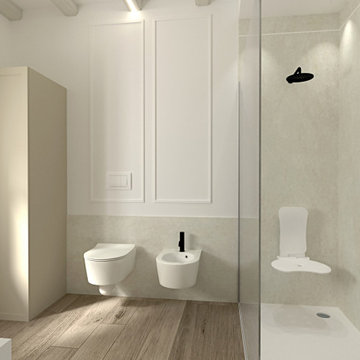
Il continuo del progetto “ classico contemporaneo in sfuature tortora” prosegue con la camera matrimoniale ed il bagno padronale.
Come per la zona cucina e Living è stato adottato uno stile classico contemporaneo, dove i mobili bagni riprendono molto lo stile della cucina, per dare un senso di continuità agli ambienti, ma rendendolo anche funzionale e contenitivo, con caratteristiche tipiche dello stile utilizzato, ma con una ricerca dettagliata dei materiali e colorazioni dei dettagli applicati.
La camera matrimoniale è molto semplice ed essenziale ma con particolari eleganti, come le boiserie che fanno da cornice alla carta da parati nella zona testiera letto.
Gli armadi sono stati incassati, lasciando a vista solo le ante in finitura laccata.
L’armadio a lato letto è stato ricavato dalla chiusura di una scala che collegherebbe la parte superiore della casa.
Anche nella zona notte e bagno, gli spazi sono stati studiati nel minimo dettaglio, per sfruttare e posizionare tutto il necessario per renderla confortevole ad accogliente, senza dover rinunciare a nulla.
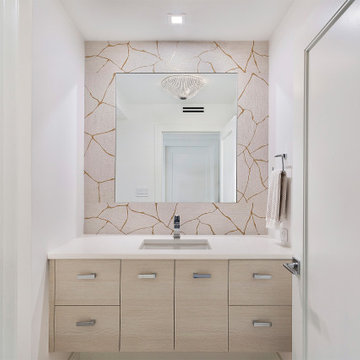
Powder Room
This is an example of a medium sized cloakroom in Miami with flat-panel cabinets, light wood cabinets, a one-piece toilet, grey tiles, marble tiles, white walls, porcelain flooring, a submerged sink, laminate worktops, beige floors and white worktops.
This is an example of a medium sized cloakroom in Miami with flat-panel cabinets, light wood cabinets, a one-piece toilet, grey tiles, marble tiles, white walls, porcelain flooring, a submerged sink, laminate worktops, beige floors and white worktops.
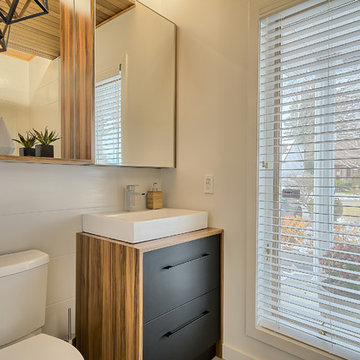
Photo of a small modern cloakroom in Montreal with flat-panel cabinets, black cabinets, a one-piece toilet, white tiles, porcelain tiles, white walls, porcelain flooring, a vessel sink and laminate worktops.
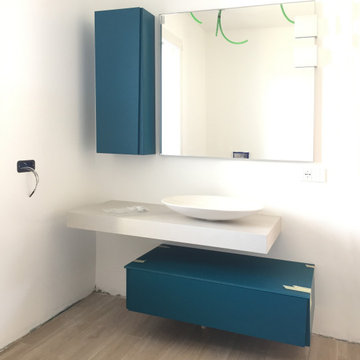
This is an example of a small contemporary cloakroom in Milan with flat-panel cabinets, blue cabinets, white walls, porcelain flooring, a vessel sink, laminate worktops, beige worktops, a floating vanity unit and a drop ceiling.
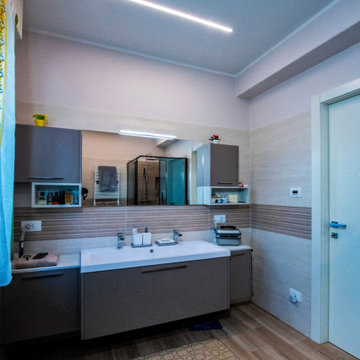
Per questo progetto abbiamo coinvolto tutti i nostri migliori professionisti per ridare vita a questo spazio un tempo buio e datato. Sulla base del nostro progetto di disposizione dei nuovi ambienti è stata prima effettuata una massiccia demolizione di tutte le pareti divisorie interne e di tutte le finiture. I lavori hanno visto non solo il risanamento delle pareti ma anche il rifacimento del sottofondo del pavimento studiato per poter alloggiare il nuovo riscaldamento a pavimento. Inoltre sono stati rifatti tutti gli impianti elettrico e idraulico e rivisto tutto il layout degli spazi, studiati pensando alle esigenze quotidiane dei proprietari.
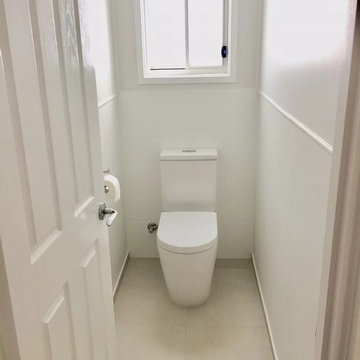
Budget bathroom renovation of the 1960s house. Vanity replacement, budget tapware, budget tiles etc..
Inspiration for a small victorian cloakroom in Gold Coast - Tweed with freestanding cabinets, white cabinets, a one-piece toilet, white tiles, porcelain tiles, white walls, porcelain flooring, an integrated sink, laminate worktops, beige floors, white worktops and a freestanding vanity unit.
Inspiration for a small victorian cloakroom in Gold Coast - Tweed with freestanding cabinets, white cabinets, a one-piece toilet, white tiles, porcelain tiles, white walls, porcelain flooring, an integrated sink, laminate worktops, beige floors, white worktops and a freestanding vanity unit.
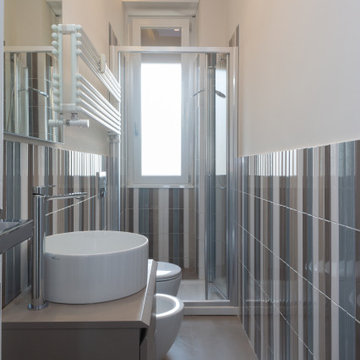
Inspiration for a small modern cloakroom in Rome with flat-panel cabinets, brown cabinets, a wall mounted toilet, blue tiles, matchstick tiles, white walls, porcelain flooring, a vessel sink, laminate worktops, beige floors, a floating vanity unit and wainscoting.
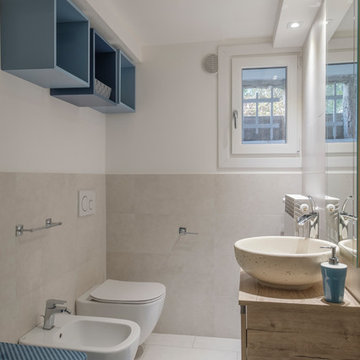
Inspiration for a small bohemian cloakroom in Other with flat-panel cabinets, red cabinets, a wall mounted toilet, beige tiles, porcelain tiles, white walls, porcelain flooring, a vessel sink, laminate worktops and grey floors.
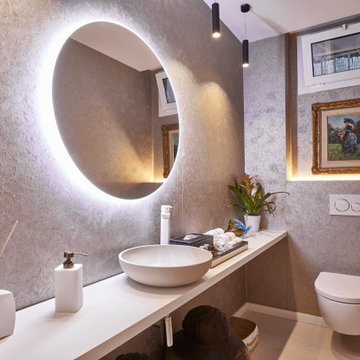
Small contemporary cloakroom in Other with open cabinets, white cabinets, porcelain flooring, a vessel sink, laminate worktops and white worktops.
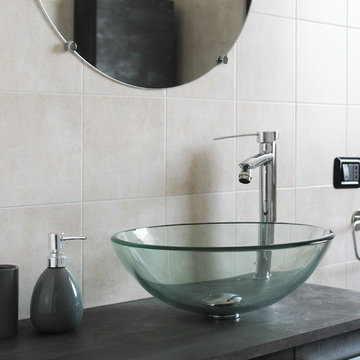
Design ideas for a small contemporary cloakroom in Other with flat-panel cabinets, a two-piece toilet, pink tiles, porcelain tiles, white walls, porcelain flooring, a vessel sink, laminate worktops and pink floors.
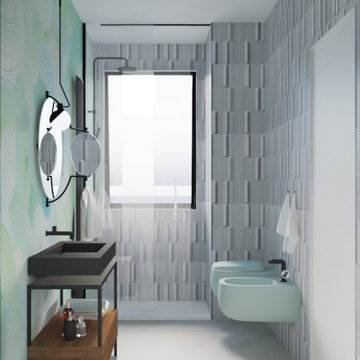
Small contemporary cloakroom in Catania-Palermo with beaded cabinets, black cabinets, a wall mounted toilet, white tiles, matchstick tiles, multi-coloured walls, porcelain flooring, a console sink, laminate worktops, grey floors, black worktops, a freestanding vanity unit, a drop ceiling and wallpapered walls.
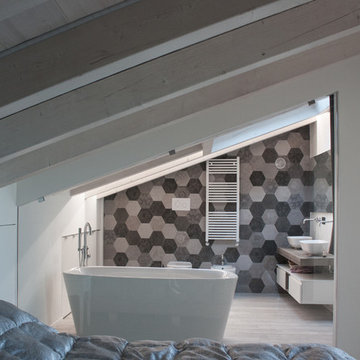
Photo of a medium sized modern cloakroom in Milan with flat-panel cabinets, white cabinets, a two-piece toilet, grey tiles, porcelain tiles, white walls, porcelain flooring, a vessel sink, laminate worktops, brown floors and brown worktops.
Cloakroom with Porcelain Flooring and Laminate Worktops Ideas and Designs
2