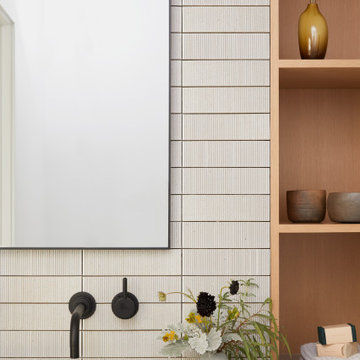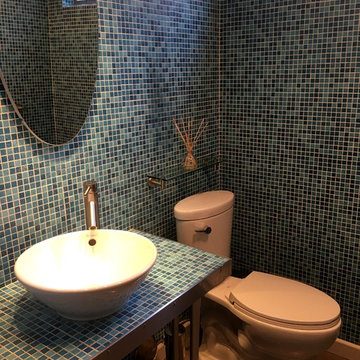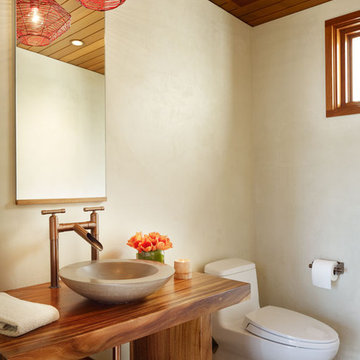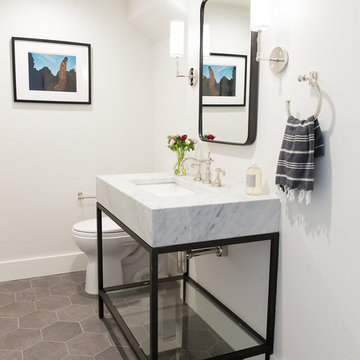Cloakroom with Open Cabinets and Porcelain Flooring Ideas and Designs
Refine by:
Budget
Sort by:Popular Today
1 - 20 of 338 photos
Item 1 of 3

This Australian-inspired new construction was a successful collaboration between homeowner, architect, designer and builder. The home features a Henrybuilt kitchen, butler's pantry, private home office, guest suite, master suite, entry foyer with concealed entrances to the powder bathroom and coat closet, hidden play loft, and full front and back landscaping with swimming pool and pool house/ADU.

Design ideas for a traditional cloakroom in Grand Rapids with open cabinets, dark wood cabinets, grey tiles, porcelain tiles, grey walls, porcelain flooring, an integrated sink, wooden worktops, grey floors, brown worktops and a floating vanity unit.

Gary Hall
This is an example of a medium sized rustic cloakroom in Burlington with open cabinets, medium wood cabinets, a one-piece toilet, green walls, porcelain flooring, an integrated sink, marble worktops and brown floors.
This is an example of a medium sized rustic cloakroom in Burlington with open cabinets, medium wood cabinets, a one-piece toilet, green walls, porcelain flooring, an integrated sink, marble worktops and brown floors.

Design ideas for a large modern cloakroom in Los Angeles with open cabinets, light wood cabinets, a one-piece toilet, black tiles, grey tiles, porcelain tiles, white walls, porcelain flooring, an integrated sink, marble worktops, grey floors, white worktops, a feature wall, feature lighting and a built in vanity unit.

powder room, blue powder room ,
Photo of a medium sized modern cloakroom in Orange County with open cabinets, tiled worktops, a two-piece toilet, blue tiles, mosaic tiles, blue walls, porcelain flooring, a vessel sink, beige floors and blue worktops.
Photo of a medium sized modern cloakroom in Orange County with open cabinets, tiled worktops, a two-piece toilet, blue tiles, mosaic tiles, blue walls, porcelain flooring, a vessel sink, beige floors and blue worktops.

Trent Teigen
Medium sized contemporary cloakroom in Los Angeles with stone tiles, porcelain flooring, an integrated sink, quartz worktops, open cabinets, beige cabinets, beige tiles, beige walls and beige floors.
Medium sized contemporary cloakroom in Los Angeles with stone tiles, porcelain flooring, an integrated sink, quartz worktops, open cabinets, beige cabinets, beige tiles, beige walls and beige floors.

Photography: Eric Staudenmaier
This is an example of a medium sized world-inspired cloakroom in Los Angeles with a vessel sink, open cabinets, dark wood cabinets, beige walls, porcelain flooring, wooden worktops, brown floors and brown worktops.
This is an example of a medium sized world-inspired cloakroom in Los Angeles with a vessel sink, open cabinets, dark wood cabinets, beige walls, porcelain flooring, wooden worktops, brown floors and brown worktops.

Le défi de cette maison de 180 m² était de la moderniser et de la rendre plus fonctionnelle pour la vie de cette famille nombreuse.
Au rez-de chaussée, nous avons réaménagé l’espace pour créer des toilettes et un dressing avec rangements.
La cuisine a été entièrement repensée pour pouvoir accueillir 8 personnes.
Le palier du 1er étage accueille désormais une grande bibliothèque sur mesure.
La rénovation s’inscrit dans des tons naturels et clairs, notamment avec du bois brut, des teintes vert d’eau, et un superbe papier peint panoramique dans la chambre parentale. Un projet de taille qu’on adore !

Ryan Gamma
This is an example of a medium sized contemporary cloakroom in Tampa with open cabinets, a wall mounted toilet, multi-coloured tiles, blue tiles, mosaic tiles, white walls, porcelain flooring, a wall-mounted sink, engineered stone worktops, grey floors and white worktops.
This is an example of a medium sized contemporary cloakroom in Tampa with open cabinets, a wall mounted toilet, multi-coloured tiles, blue tiles, mosaic tiles, white walls, porcelain flooring, a wall-mounted sink, engineered stone worktops, grey floors and white worktops.

Inspiration for a medium sized farmhouse cloakroom in Portland Maine with open cabinets, dark wood cabinets, a bidet, grey tiles, stone tiles, beige walls, porcelain flooring, a trough sink, wooden worktops, grey floors and brown worktops.

This powder bathroom remodel has a dark and bold design from the wallpaper to the wood floating shelf under the vanity. These pieces contrast well with the bright quartz countertop and neutral-toned flooring.

Photo by Megan Caudill
Classic cloakroom in San Francisco with open cabinets, black cabinets, white walls, porcelain flooring, a submerged sink, marble worktops and grey floors.
Classic cloakroom in San Francisco with open cabinets, black cabinets, white walls, porcelain flooring, a submerged sink, marble worktops and grey floors.

Amoura Productions
This is an example of a small modern cloakroom in Omaha with open cabinets, grey cabinets, a wall mounted toilet, black and white tiles, glass tiles, grey walls, porcelain flooring, a vessel sink and solid surface worktops.
This is an example of a small modern cloakroom in Omaha with open cabinets, grey cabinets, a wall mounted toilet, black and white tiles, glass tiles, grey walls, porcelain flooring, a vessel sink and solid surface worktops.

Herringbone brick tile flooring, SW Mount Etna green shiplap, pottery barn vanity, signature hardware faucet, 60" vanity mirror, and striking wallpaper make for a perfect combination in this modern farmhouse powder bath.

Bel Air - Serene Elegance. This collection was designed with cool tones and spa-like qualities to create a space that is timeless and forever elegant.

Роман Спиридонов
Photo of a small classic cloakroom in Other with porcelain flooring, laminate worktops, open cabinets, grey cabinets, grey walls, a vessel sink, multi-coloured floors and grey worktops.
Photo of a small classic cloakroom in Other with porcelain flooring, laminate worktops, open cabinets, grey cabinets, grey walls, a vessel sink, multi-coloured floors and grey worktops.

浴室と洗面・トイレの間仕切り壁をガラス間仕切りと引き戸に変更し、狭い空間を広く感じる部屋に。洗面台はTOTOのオクターブの天板だけ使い、椅子が入れるよう手前の収納とつなげて家具作りにしました。
トイレの便器のそばにタオルウォーマーを設置して、夏でも寒い避暑地を快適に過ごせるよう、床暖房もタイル下に埋設しています。

Our clients relocated to Ann Arbor and struggled to find an open layout home that was fully functional for their family. We worked to create a modern inspired home with convenient features and beautiful finishes.
This 4,500 square foot home includes 6 bedrooms, and 5.5 baths. In addition to that, there is a 2,000 square feet beautifully finished basement. It has a semi-open layout with clean lines to adjacent spaces, and provides optimum entertaining for both adults and kids.
The interior and exterior of the home has a combination of modern and transitional styles with contrasting finishes mixed with warm wood tones and geometric patterns.

洗面台はモルテックス、浴室壁はタイル
Small scandinavian cloakroom in Tokyo with open cabinets, white cabinets, grey tiles, porcelain tiles, grey walls, porcelain flooring, a built-in sink, grey floors, grey worktops and a built in vanity unit.
Small scandinavian cloakroom in Tokyo with open cabinets, white cabinets, grey tiles, porcelain tiles, grey walls, porcelain flooring, a built-in sink, grey floors, grey worktops and a built in vanity unit.

First Look Canada
Photo of a large contemporary cloakroom in Toronto with grey tiles, grey walls, porcelain flooring, a vessel sink, wooden worktops, open cabinets, medium wood cabinets, grey floors and brown worktops.
Photo of a large contemporary cloakroom in Toronto with grey tiles, grey walls, porcelain flooring, a vessel sink, wooden worktops, open cabinets, medium wood cabinets, grey floors and brown worktops.
Cloakroom with Open Cabinets and Porcelain Flooring Ideas and Designs
1