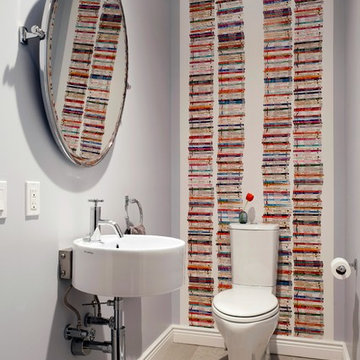Cloakroom with Purple Walls and Porcelain Flooring Ideas and Designs
Refine by:
Budget
Sort by:Popular Today
1 - 20 of 49 photos
Item 1 of 3

bethsingerphotographer.com
Inspiration for a classic cloakroom in Detroit with flat-panel cabinets, mosaic tiles, purple walls, a vessel sink, grey floors, brown cabinets, laminate worktops, brown worktops and porcelain flooring.
Inspiration for a classic cloakroom in Detroit with flat-panel cabinets, mosaic tiles, purple walls, a vessel sink, grey floors, brown cabinets, laminate worktops, brown worktops and porcelain flooring.

Mike Kaskel
This is an example of a small traditional cloakroom in San Francisco with a two-piece toilet, white tiles, porcelain tiles, purple walls, porcelain flooring and a wall-mounted sink.
This is an example of a small traditional cloakroom in San Francisco with a two-piece toilet, white tiles, porcelain tiles, purple walls, porcelain flooring and a wall-mounted sink.

A 'hidden gem' within this home. It is dressed in a soft lavender wallcovering and the dynamic amethyst mirror is the star of this little space. Its golden accents are mimicked in the crystal door knob and satin oro-brass facet that tops a re-purposed antiqued dresser, turned vanity.

Powder Room
This is an example of a medium sized modern cloakroom in New York with purple walls, porcelain flooring, flat-panel cabinets, white cabinets, a one-piece toilet, grey tiles, white tiles, porcelain tiles, a submerged sink and engineered stone worktops.
This is an example of a medium sized modern cloakroom in New York with purple walls, porcelain flooring, flat-panel cabinets, white cabinets, a one-piece toilet, grey tiles, white tiles, porcelain tiles, a submerged sink and engineered stone worktops.
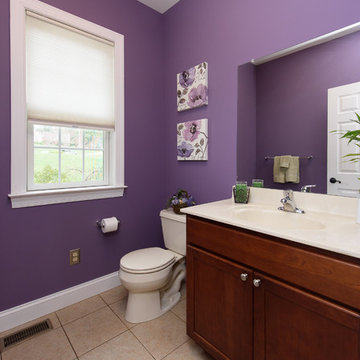
Michael J. Eckstrom
Classic cloakroom in Philadelphia with porcelain flooring, granite worktops and purple walls.
Classic cloakroom in Philadelphia with porcelain flooring, granite worktops and purple walls.

This is an example of a small traditional cloakroom in Toronto with freestanding cabinets, black cabinets, a one-piece toilet, white tiles, marble tiles, purple walls, porcelain flooring, an integrated sink, engineered stone worktops, black floors and white worktops.
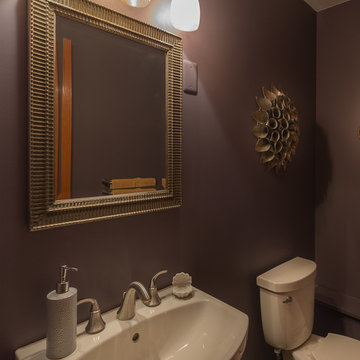
Powder Room with pizazz! Copper toned porcelain tiles give inspiration to mirror, lighting, and art work.
Ted Glasoe
This is an example of a small traditional cloakroom in Chicago with a two-piece toilet, porcelain tiles, purple walls, porcelain flooring and a pedestal sink.
This is an example of a small traditional cloakroom in Chicago with a two-piece toilet, porcelain tiles, purple walls, porcelain flooring and a pedestal sink.
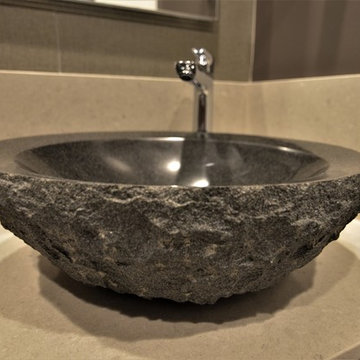
Joseph Kiselyk
Small modern cloakroom in Chicago with a one-piece toilet, brown tiles, porcelain tiles, purple walls, porcelain flooring, a vessel sink, engineered stone worktops and grey floors.
Small modern cloakroom in Chicago with a one-piece toilet, brown tiles, porcelain tiles, purple walls, porcelain flooring, a vessel sink, engineered stone worktops and grey floors.

This Playa Del Rey, CA. design / build project began after our client had a terrible flood ruin her kitchen. In truth, she had been unhappy with her galley kitchen prior to the flood. She felt it was dark and deep with poor air conditioning circulating through it. She enjoys entertaining and hosting dinner parties and felt that this was the perfect opportunity to reimagine her galley kitchen into a space that would reflect her lifestyle. Since this is a condominium, we decided the best way to open up the floorplan was to wrap the counter around the wall into the dining area and make the peninsula the same height as the work surface. The result is an open kitchen with extensive counter space. Keeping it light and bright was important but she also wanted some texture and color too. The stacked stone backsplash has slivers of glass that reflect the light. Her vineyard palette was tied into the backsplash and accented by the painted walls. The floating glass shelves are highlighted with LED lights on a dimmer switch. We were able to space plan to incorporate her wine rack into the peninsula. We reconfigured the HVAC vent so more air circulated into the far end of the kitchen and added a ceiling fan. This project also included replacing the carpet and 12X12 beige tile with some “wood look” porcelain tile throughout the first floor. Since the powder room was receiving new flooring our client decided to add the powder room project which included giving it a deep plum paint job and a new chocolate cherry vanity. The white quartz counter and crystal hardware balance the dark hues in the wall and vanity.
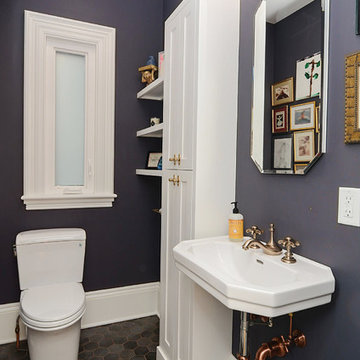
The powder room and kitchen rests at the end of the hall. An array of metals, white and Benjamin Moore Luxe paint (one of my favorites) coat the walls to show off the crisp clean lines of white shelving and cabinetry. The porcelain slate look hex tiles on the floor has been grouted with terra-cotta that ties beautifully in with the copper and brass throughout the fixtures. A special place to powder up!
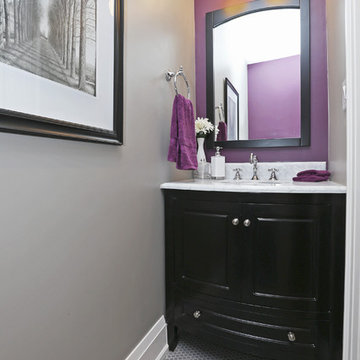
Photo of a small classic cloakroom in Toronto with raised-panel cabinets, black cabinets, purple walls, porcelain flooring, a submerged sink, grey floors, white worktops and marble worktops.
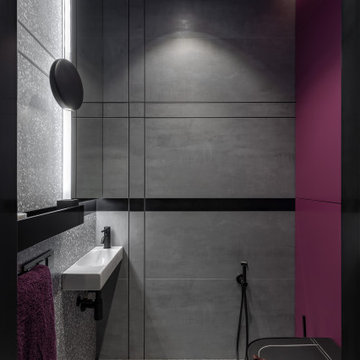
Гостевой санузел с цветной стеной и цветным потолком: серым терраццо и черными деталями сантехники.
Inspiration for a small contemporary cloakroom in Saint Petersburg with a wall mounted toilet, grey tiles, porcelain tiles, purple walls, porcelain flooring, a wall-mounted sink and grey floors.
Inspiration for a small contemporary cloakroom in Saint Petersburg with a wall mounted toilet, grey tiles, porcelain tiles, purple walls, porcelain flooring, a wall-mounted sink and grey floors.

Fresh take on farmhouse. The accent brick tile wall makes this powder room pop!
This is an example of a small farmhouse cloakroom in Detroit with shaker cabinets, dark wood cabinets, multi-coloured tiles, porcelain tiles, purple walls, porcelain flooring, a submerged sink, engineered stone worktops, grey floors, grey worktops, a built in vanity unit and a one-piece toilet.
This is an example of a small farmhouse cloakroom in Detroit with shaker cabinets, dark wood cabinets, multi-coloured tiles, porcelain tiles, purple walls, porcelain flooring, a submerged sink, engineered stone worktops, grey floors, grey worktops, a built in vanity unit and a one-piece toilet.
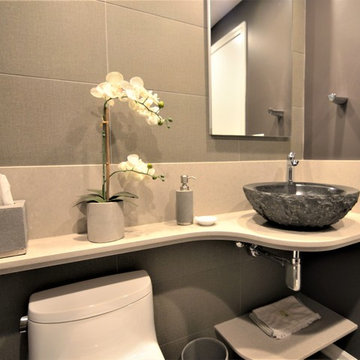
Joseph Kiselyk
Photo of a small modern cloakroom in Chicago with a one-piece toilet, brown tiles, porcelain tiles, purple walls, porcelain flooring, a vessel sink, engineered stone worktops and grey floors.
Photo of a small modern cloakroom in Chicago with a one-piece toilet, brown tiles, porcelain tiles, purple walls, porcelain flooring, a vessel sink, engineered stone worktops and grey floors.
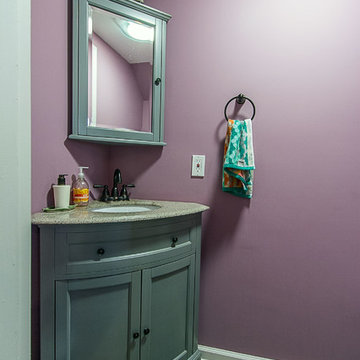
Robert D. Schwerdt
Small contemporary cloakroom in Other with a submerged sink, recessed-panel cabinets, blue cabinets, a one-piece toilet, grey tiles, purple walls and porcelain flooring.
Small contemporary cloakroom in Other with a submerged sink, recessed-panel cabinets, blue cabinets, a one-piece toilet, grey tiles, purple walls and porcelain flooring.
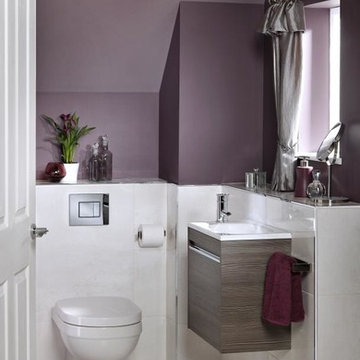
Inspiration for a small contemporary cloakroom in Other with flat-panel cabinets, light wood cabinets, a wall mounted toilet, white tiles, purple walls, porcelain flooring, a wall-mounted sink and white floors.
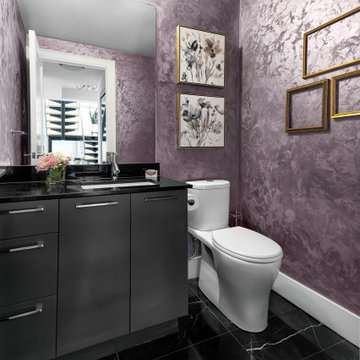
Medium sized contemporary cloakroom in Toronto with flat-panel cabinets, black cabinets, a two-piece toilet, purple walls, porcelain flooring, a submerged sink, black floors, black worktops and a built in vanity unit.
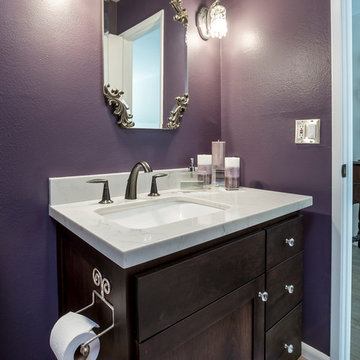
This Playa Del Rey, CA. design / build project began after our client had a terrible flood ruin her kitchen. In truth, she had been unhappy with her galley kitchen prior to the flood. She felt it was dark and deep with poor air conditioning circulating through it. She enjoys entertaining and hosting dinner parties and felt that this was the perfect opportunity to reimagine her galley kitchen into a space that would reflect her lifestyle. Since this is a condominium, we decided the best way to open up the floorplan was to wrap the counter around the wall into the dining area and make the peninsula the same height as the work surface. The result is an open kitchen with extensive counter space. Keeping it light and bright was important but she also wanted some texture and color too. The stacked stone backsplash has slivers of glass that reflect the light. Her vineyard palette was tied into the backsplash and accented by the painted walls. The floating glass shelves are highlighted with LED lights on a dimmer switch. We were able to space plan to incorporate her wine rack into the peninsula. We reconfigured the HVAC vent so more air circulated into the far end of the kitchen and added a ceiling fan. This project also included replacing the carpet and 12X12 beige tile with some “wood look” porcelain tile throughout the first floor. Since the powder room was receiving new flooring our client decided to add the powder room project which included giving it a deep plum paint job and a new chocolate cherry vanity. The white quartz counter and crystal hardware balance the dark hues in the wall and vanity.
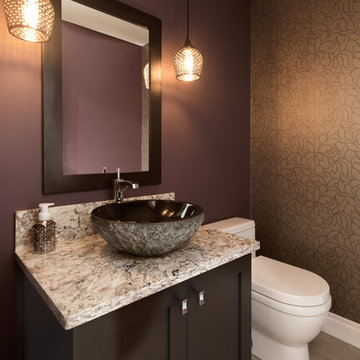
My House Design/Build Team | www.myhousedesignbuild.com | 604-694-6873 | Reuben Krabbe Photography
This is an example of a medium sized contemporary cloakroom in Vancouver with a vessel sink, recessed-panel cabinets, dark wood cabinets, engineered stone worktops, a one-piece toilet, purple walls and porcelain flooring.
This is an example of a medium sized contemporary cloakroom in Vancouver with a vessel sink, recessed-panel cabinets, dark wood cabinets, engineered stone worktops, a one-piece toilet, purple walls and porcelain flooring.
Cloakroom with Purple Walls and Porcelain Flooring Ideas and Designs
1
