Cloakroom with Quartz Worktops and Grey Worktops Ideas and Designs
Refine by:
Budget
Sort by:Popular Today
61 - 80 of 125 photos
Item 1 of 3
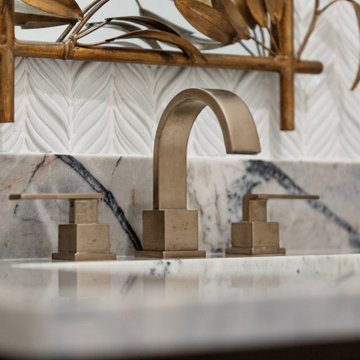
Powder room with some sparkle.
Photo of a medium sized mediterranean cloakroom in Houston with shaker cabinets, medium wood cabinets, a one-piece toilet, white tiles, ceramic tiles, white walls, porcelain flooring, a wall-mounted sink, quartz worktops, white floors, grey worktops and a built in vanity unit.
Photo of a medium sized mediterranean cloakroom in Houston with shaker cabinets, medium wood cabinets, a one-piece toilet, white tiles, ceramic tiles, white walls, porcelain flooring, a wall-mounted sink, quartz worktops, white floors, grey worktops and a built in vanity unit.
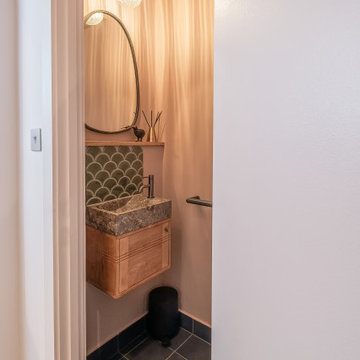
This downstairs cloakroom is a small slice of elegance, with contemporary scallop tiles and stunning Tikkamoon vanity and basin. Painted in "Setting Plaster" by Farrow & Ball, just like the kitchen, leaving the client with a feeling of continuity throughout their home.
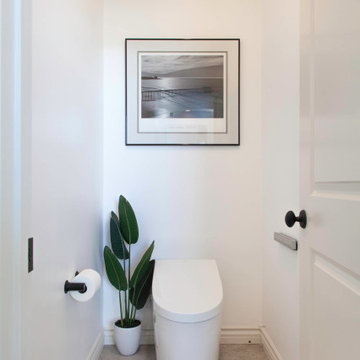
The clients wanted a refresh on their master suite while keeping the majority of the plumbing in the same space. Keeping the shower were it was we simply
removed some minimal walls at their master shower area which created a larger, more dramatic, and very functional master wellness retreat.
The new space features a expansive showering area, as well as two furniture sink vanity, and seated makeup area. A serene color palette and a variety of textures gives this bathroom a spa-like vibe and the dusty blue highlights repeated in glass accent tiles, delicate wallpaper and customized blue tub.
Design and Cabinetry by Bonnie Bagley Catlin
Kitchen Installation by Tomas at Mc Construction
Photos by Gail Owens
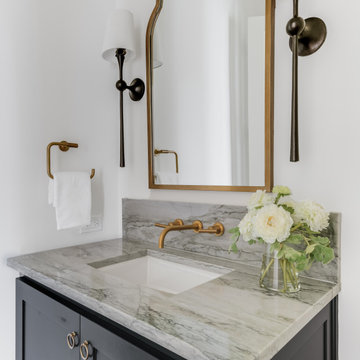
Stunning traditional home in the Devonshire neighborhood of Dallas.
Design ideas for a large classic cloakroom in Dallas with shaker cabinets, black cabinets, white walls, medium hardwood flooring, a submerged sink, quartz worktops, brown floors, grey worktops and a floating vanity unit.
Design ideas for a large classic cloakroom in Dallas with shaker cabinets, black cabinets, white walls, medium hardwood flooring, a submerged sink, quartz worktops, brown floors, grey worktops and a floating vanity unit.
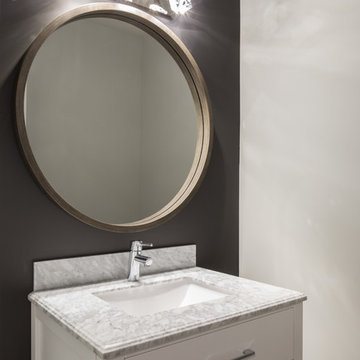
Powder Room
Photo of a large modern cloakroom in Calgary with shaker cabinets, white cabinets, a one-piece toilet, white walls, medium hardwood flooring, a wall-mounted sink, quartz worktops, grey floors and grey worktops.
Photo of a large modern cloakroom in Calgary with shaker cabinets, white cabinets, a one-piece toilet, white walls, medium hardwood flooring, a wall-mounted sink, quartz worktops, grey floors and grey worktops.
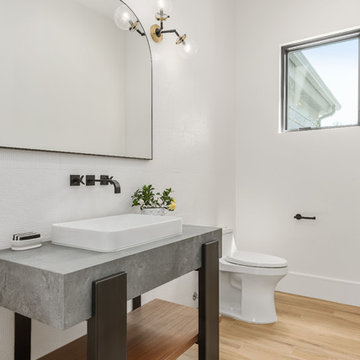
This is an example of a large contemporary cloakroom in Salt Lake City with open cabinets, a one-piece toilet, white tiles, porcelain tiles, white walls, porcelain flooring, quartz worktops, grey worktops, a vessel sink and brown floors.
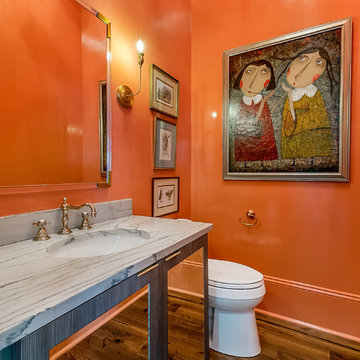
Photo of a small contemporary cloakroom in New Orleans with a one-piece toilet, orange walls, medium hardwood flooring, a submerged sink, quartz worktops, brown floors and grey worktops.
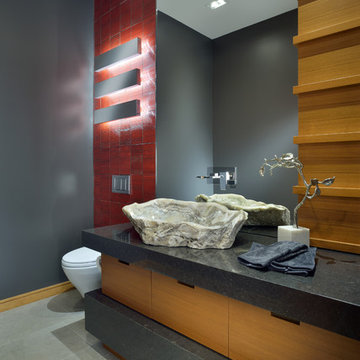
The horizontal linear elements of the vanity, light fixtures and tile texture are repeated to evoke Frank Lloyd Wright’s Prairie Style use of long low lines. The bulkiness of the solid surface material nicely balances the mass of the reclaimed stone sink.
Arnal Photography
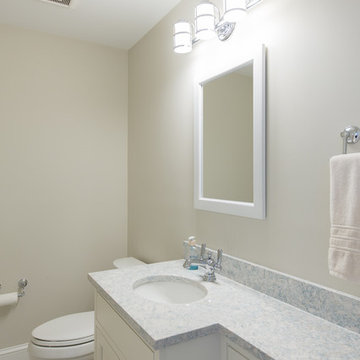
Matt Francis Photos
This is an example of a small nautical cloakroom in Providence with beaded cabinets, white cabinets, a one-piece toilet, grey walls, a submerged sink, quartz worktops, grey floors and grey worktops.
This is an example of a small nautical cloakroom in Providence with beaded cabinets, white cabinets, a one-piece toilet, grey walls, a submerged sink, quartz worktops, grey floors and grey worktops.
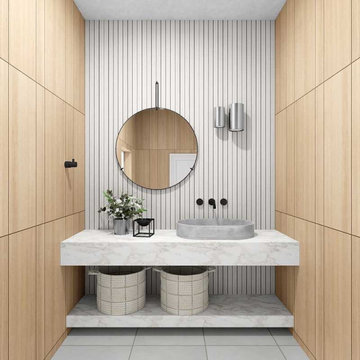
Photo of a small classic cloakroom in New York with open cabinets, light wood cabinets, grey walls, marble flooring, quartz worktops, white floors, grey worktops, a floating vanity unit and panelled walls.
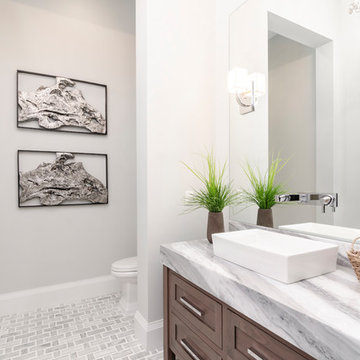
Inspiration for a medium sized coastal cloakroom in Miami with shaker cabinets, medium wood cabinets, yellow walls, porcelain flooring, a vessel sink, quartz worktops and grey worktops.
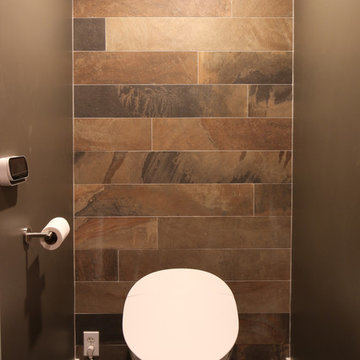
Small classic cloakroom in Houston with flat-panel cabinets, medium wood cabinets, a bidet, black tiles, stone tiles, grey walls, concrete flooring, an integrated sink, quartz worktops, grey floors and grey worktops.
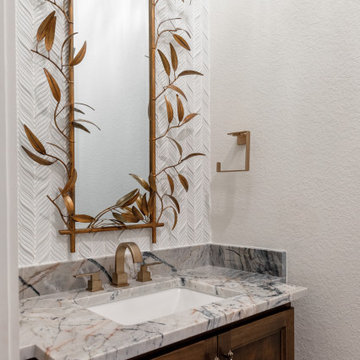
Powder room with some sparkle.
Design ideas for a medium sized mediterranean cloakroom in Houston with shaker cabinets, medium wood cabinets, a one-piece toilet, white tiles, ceramic tiles, white walls, porcelain flooring, a wall-mounted sink, quartz worktops, white floors, grey worktops and a built in vanity unit.
Design ideas for a medium sized mediterranean cloakroom in Houston with shaker cabinets, medium wood cabinets, a one-piece toilet, white tiles, ceramic tiles, white walls, porcelain flooring, a wall-mounted sink, quartz worktops, white floors, grey worktops and a built in vanity unit.
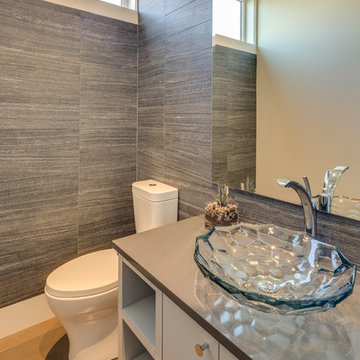
Design ideas for a small classic cloakroom in Vancouver with flat-panel cabinets, white cabinets, quartz worktops, a one-piece toilet, grey tiles, ceramic tiles, a vessel sink, light hardwood flooring and grey worktops.
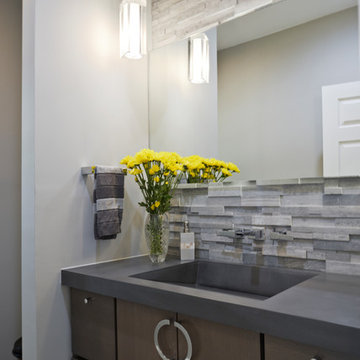
Side Addition to Oak Hill Home
After living in their Oak Hill home for several years, they decided that they needed a larger, multi-functional laundry room, a side entrance and mudroom that suited their busy lifestyles.
A small powder room was a closet placed in the middle of the kitchen, while a tight laundry closet space overflowed into the kitchen.
After meeting with Michael Nash Custom Kitchens, plans were drawn for a side addition to the right elevation of the home. This modification filled in an open space at end of driveway which helped boost the front elevation of this home.
Covering it with matching brick facade made it appear as a seamless addition.
The side entrance allows kids easy access to mudroom, for hang clothes in new lockers and storing used clothes in new large laundry room. This new state of the art, 10 feet by 12 feet laundry room is wrapped up with upscale cabinetry and a quartzite counter top.
The garage entrance door was relocated into the new mudroom, with a large side closet allowing the old doorway to become a pantry for the kitchen, while the old powder room was converted into a walk-in pantry.
A new adjacent powder room covered in plank looking porcelain tile was furnished with embedded black toilet tanks. A wall mounted custom vanity covered with stunning one-piece concrete and sink top and inlay mirror in stone covered black wall with gorgeous surround lighting. Smart use of intense and bold color tones, help improve this amazing side addition.
Dark grey built-in lockers complementing slate finished in place stone floors created a continuous floor place with the adjacent kitchen flooring.
Now this family are getting to enjoy every bit of the added space which makes life easier for all.
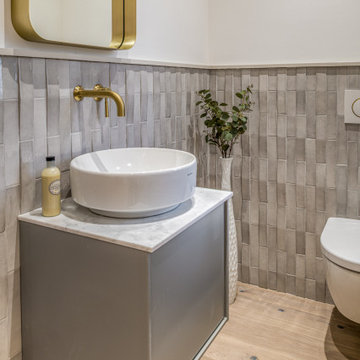
The smallest room of the house but one of the most fun. We used 3D ceramic tiles which gave the room this good sized cloakroom, toilet some texture and character. The brass tap and mirror bringing a warmth to the space. A room to remember by all your guests.
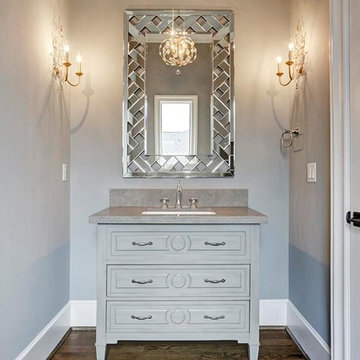
Custom Home Design by Purser Architectural. Gorgeously Built by Post Oak Homes. Bellaire, Houston, Texas.
Inspiration for a large classic cloakroom in Houston with freestanding cabinets, grey cabinets, grey walls, medium hardwood flooring, a submerged sink, quartz worktops, brown floors and grey worktops.
Inspiration for a large classic cloakroom in Houston with freestanding cabinets, grey cabinets, grey walls, medium hardwood flooring, a submerged sink, quartz worktops, brown floors and grey worktops.
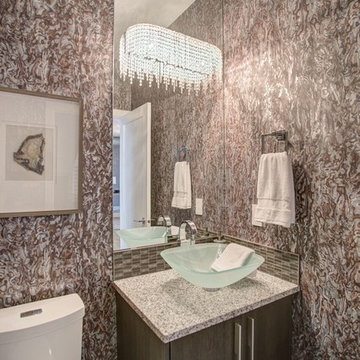
Steve Dutcheshen
Small contemporary cloakroom in Calgary with flat-panel cabinets, brown cabinets, multi-coloured tiles, glass tiles, medium hardwood flooring, a vessel sink, quartz worktops, grey floors and grey worktops.
Small contemporary cloakroom in Calgary with flat-panel cabinets, brown cabinets, multi-coloured tiles, glass tiles, medium hardwood flooring, a vessel sink, quartz worktops, grey floors and grey worktops.
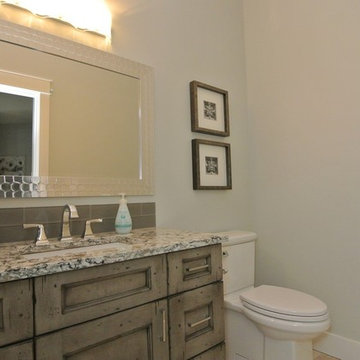
Cabinets - Maple Appaloosa from Design Craft supplied by Cassidy deVeer of Express Flooring
Photo of a small traditional cloakroom in Other with recessed-panel cabinets, distressed cabinets, a two-piece toilet, grey tiles, ceramic tiles, grey walls, ceramic flooring, a submerged sink, quartz worktops, beige floors and grey worktops.
Photo of a small traditional cloakroom in Other with recessed-panel cabinets, distressed cabinets, a two-piece toilet, grey tiles, ceramic tiles, grey walls, ceramic flooring, a submerged sink, quartz worktops, beige floors and grey worktops.
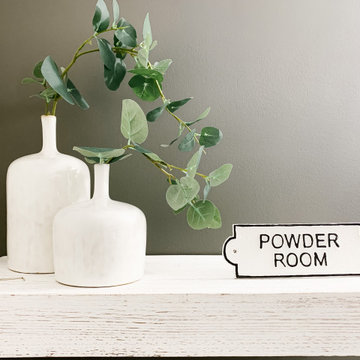
Transitional moody powder room incorporating classic pieces to achieve an elegant and timeless design.
This is an example of a small classic cloakroom in Detroit with grey walls, shaker cabinets, white cabinets, a two-piece toilet, ceramic flooring, a submerged sink, quartz worktops, white floors, grey worktops and a freestanding vanity unit.
This is an example of a small classic cloakroom in Detroit with grey walls, shaker cabinets, white cabinets, a two-piece toilet, ceramic flooring, a submerged sink, quartz worktops, white floors, grey worktops and a freestanding vanity unit.
Cloakroom with Quartz Worktops and Grey Worktops Ideas and Designs
4