Cloakroom with Raised-panel Cabinets and a Built In Vanity Unit Ideas and Designs
Refine by:
Budget
Sort by:Popular Today
1 - 20 of 135 photos
Item 1 of 3

Photo of a small country cloakroom in Dallas with raised-panel cabinets, white cabinets, a one-piece toilet, beige walls, ceramic flooring, a console sink, marble worktops, beige floors, beige worktops and a built in vanity unit.

Small rustic cloakroom in Other with raised-panel cabinets, dark wood cabinets, a one-piece toilet, beige walls, a submerged sink, granite worktops, beige worktops and a built in vanity unit.

Rustic at it's finest. A chiseled face vanity contrasts with the thick modern countertop, natural stone vessel sink and basketweave wall tile. Delicate iron and glass sconces provide the perfect glow.

Spacecrafting Photography
Design ideas for a small traditional cloakroom in Minneapolis with raised-panel cabinets, blue cabinets, a one-piece toilet, multi-coloured walls, a submerged sink, marble worktops, beige worktops, a built in vanity unit and wallpapered walls.
Design ideas for a small traditional cloakroom in Minneapolis with raised-panel cabinets, blue cabinets, a one-piece toilet, multi-coloured walls, a submerged sink, marble worktops, beige worktops, a built in vanity unit and wallpapered walls.
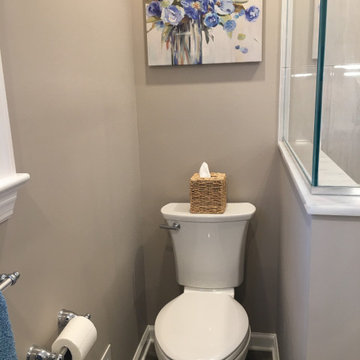
Two adjoining challenging small spaces with three functions transformed into one great space: Laundry Room, Full Bathroom & Utility Room.
Inspiration for a small classic cloakroom in New York with raised-panel cabinets, a two-piece toilet, a submerged sink and a built in vanity unit.
Inspiration for a small classic cloakroom in New York with raised-panel cabinets, a two-piece toilet, a submerged sink and a built in vanity unit.
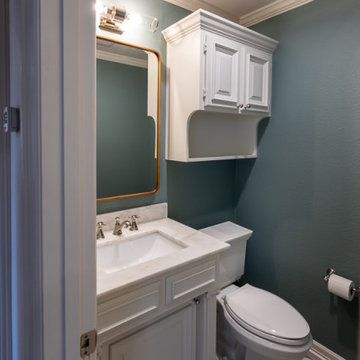
Kept the original cabinetry. Fresh coat of paint and a new cement tile floor. Some new hardware and toilet.
Inspiration for a small classic cloakroom in Dallas with raised-panel cabinets, white cabinets, a two-piece toilet, green tiles, porcelain tiles, white walls, marble flooring, a submerged sink, marble worktops, grey floors, white worktops and a built in vanity unit.
Inspiration for a small classic cloakroom in Dallas with raised-panel cabinets, white cabinets, a two-piece toilet, green tiles, porcelain tiles, white walls, marble flooring, a submerged sink, marble worktops, grey floors, white worktops and a built in vanity unit.
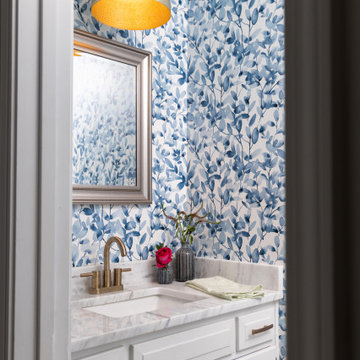
Photo of a traditional cloakroom in Kansas City with raised-panel cabinets, white cabinets, a one-piece toilet, multi-coloured walls, light hardwood flooring, a built-in sink, marble worktops, beige floors, multi-coloured worktops, a built in vanity unit and wallpapered walls.

Large West Chester PA Master Bath remodel with fantastic shower. These clients wanted a large walk in shower, so that drove the design of this new bathroom. We relocated everything to redesign this space. The shower is huge and open with no threshold to step over. The shower now has body sprays, shower head, and handheld; all being able to work at the same time or individually. The toilet was moved and a nice little niche was designed to hold the bidet seat remote control. Echelon cabinetry in the Rossiter door style in Espresso finish were used for the new vanity with plenty of storage and countertop space. The tile design is simple and sleek with a small pop of iridescent accent tiles that tie in nicely with the stunning granite wall caps and countertops. The clients are loving their new bathroom.
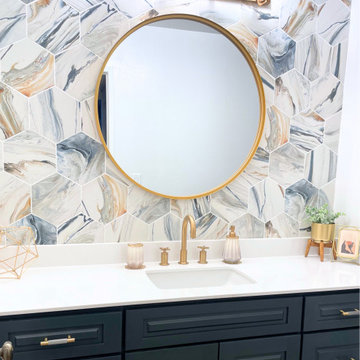
Bathroom remodel with a hex tile accent wall over a navy-blue vanity with a white quartz countertop, and brass hardware and accessories.
Design ideas for a cloakroom in Los Angeles with raised-panel cabinets, blue cabinets, white tiles, engineered stone worktops, white worktops, a built in vanity unit and a submerged sink.
Design ideas for a cloakroom in Los Angeles with raised-panel cabinets, blue cabinets, white tiles, engineered stone worktops, white worktops, a built in vanity unit and a submerged sink.
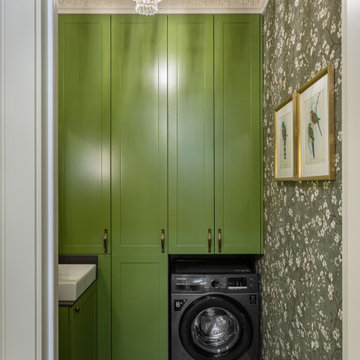
Small classic cloakroom in Moscow with raised-panel cabinets, green cabinets, a wall mounted toilet, ceramic flooring, a built-in sink, solid surface worktops, multi-coloured floors, grey worktops and a built in vanity unit.
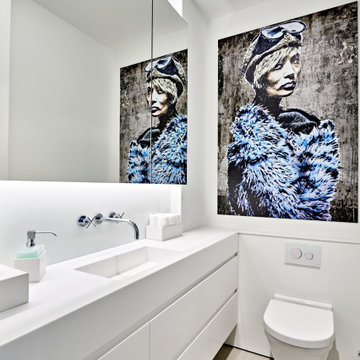
Der maßgeschneiderte Unterschrank mit 4 Schubladen bietet auch im Gäste WC viel Stauraum.
Inspiration for a small contemporary cloakroom in Hamburg with raised-panel cabinets, white cabinets, a wall mounted toilet, white walls, cement flooring, a built-in sink, beige floors, white worktops, a built in vanity unit and solid surface worktops.
Inspiration for a small contemporary cloakroom in Hamburg with raised-panel cabinets, white cabinets, a wall mounted toilet, white walls, cement flooring, a built-in sink, beige floors, white worktops, a built in vanity unit and solid surface worktops.

Small contemporary cloakroom in Detroit with raised-panel cabinets, purple cabinets, a one-piece toilet, multi-coloured tiles, ceramic tiles, white walls, laminate floors, a submerged sink, engineered stone worktops, brown floors, white worktops and a built in vanity unit.
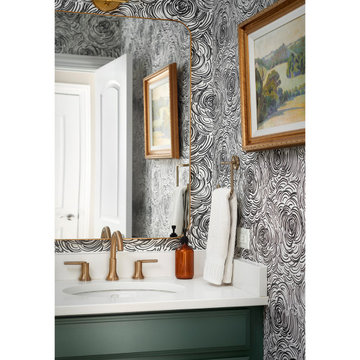
Design ideas for a medium sized classic cloakroom in Chicago with multi-coloured walls, wallpapered walls, raised-panel cabinets, green cabinets, a two-piece toilet, a submerged sink, engineered stone worktops, white worktops and a built in vanity unit.

Our busy young homeowners were looking to move back to Indianapolis and considered building new, but they fell in love with the great bones of this Coppergate home. The home reflected different times and different lifestyles and had become poorly suited to contemporary living. We worked with Stacy Thompson of Compass Design for the design and finishing touches on this renovation. The makeover included improving the awkwardness of the front entrance into the dining room, lightening up the staircase with new spindles, treads and a brighter color scheme in the hall. New carpet and hardwoods throughout brought an enhanced consistency through the first floor. We were able to take two separate rooms and create one large sunroom with walls of windows and beautiful natural light to abound, with a custom designed fireplace. The downstairs powder received a much-needed makeover incorporating elegant transitional plumbing and lighting fixtures. In addition, we did a complete top-to-bottom makeover of the kitchen, including custom cabinetry, new appliances and plumbing and lighting fixtures. Soft gray tile and modern quartz countertops bring a clean, bright space for this family to enjoy. This delightful home, with its clean spaces and durable surfaces is a textbook example of how to take a solid but dull abode and turn it into a dream home for a young family.

Design ideas for a small classic cloakroom in New York with raised-panel cabinets, white cabinets, a two-piece toilet, black walls, medium hardwood flooring, a submerged sink, marble worktops, brown floors, black worktops, a built in vanity unit and wallpapered walls.

Pretty little powder bath; soft colors and a bit of whimsy.
This is an example of a small farmhouse cloakroom in Orlando with raised-panel cabinets, grey cabinets, a built-in sink, marble worktops, grey worktops and a built in vanity unit.
This is an example of a small farmhouse cloakroom in Orlando with raised-panel cabinets, grey cabinets, a built-in sink, marble worktops, grey worktops and a built in vanity unit.
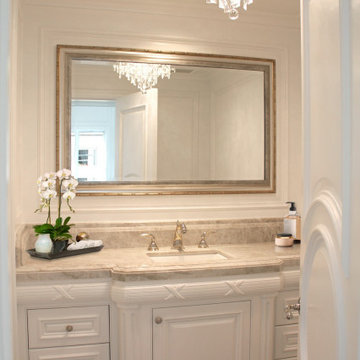
Powder Room
Countertop is Taj Mahal Quartzite
Flooring is a
custom French Oak wood flooring, baseboards Taj Mahal Quartzite
Lighting is a Crystal pendant lighting fixture
Plumbing:
Faucet is a Phylrich, wide-set, Ribbon & Reed, polished nickel and gold
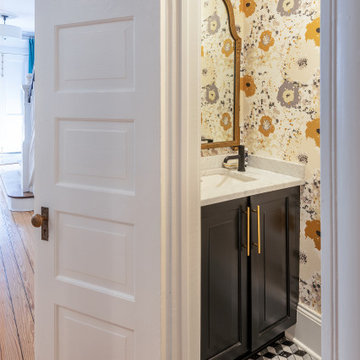
The powder room is under the stairwell of this classic Fan rowhouse. The metallic floral wallpaper picks up the colors of the geometric marble mosaic floor. Custom cabinet.

Dark aqua walls set off brass, white, and black accents and hardware in this colorful, modern powder room.
Inspiration for a small modern cloakroom in Milwaukee with raised-panel cabinets, black cabinets, a one-piece toilet, blue walls, a submerged sink, marble worktops, white worktops, a built in vanity unit and wainscoting.
Inspiration for a small modern cloakroom in Milwaukee with raised-panel cabinets, black cabinets, a one-piece toilet, blue walls, a submerged sink, marble worktops, white worktops, a built in vanity unit and wainscoting.

This is an example of a traditional cloakroom in Kansas City with raised-panel cabinets, white cabinets, a one-piece toilet, multi-coloured walls, light hardwood flooring, a built-in sink, marble worktops, beige floors, multi-coloured worktops, a built in vanity unit and wallpapered walls.
Cloakroom with Raised-panel Cabinets and a Built In Vanity Unit Ideas and Designs
1