Cloakroom with Raised-panel Cabinets and All Types of Cabinet Finish Ideas and Designs
Refine by:
Budget
Sort by:Popular Today
161 - 180 of 1,545 photos
Item 1 of 3
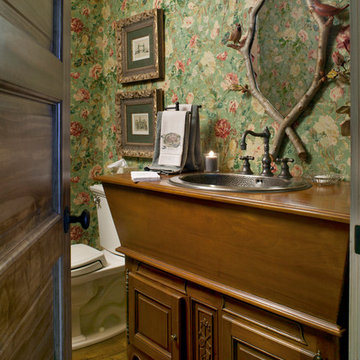
David Deitrich
Photo of a traditional cloakroom in Other with a built-in sink, raised-panel cabinets, wooden worktops, dark wood cabinets and brown worktops.
Photo of a traditional cloakroom in Other with a built-in sink, raised-panel cabinets, wooden worktops, dark wood cabinets and brown worktops.
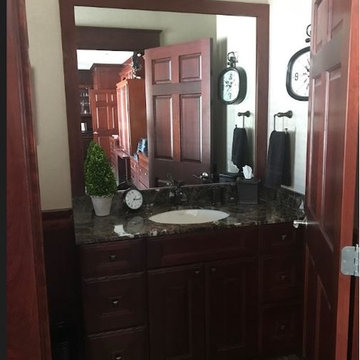
Downstairs bathroom within study/home office, dark wood features, marble flooring and counter tops
Medium sized traditional cloakroom in Minneapolis with raised-panel cabinets, dark wood cabinets, a two-piece toilet, beige walls, marble flooring, a submerged sink, marble worktops, brown floors and brown worktops.
Medium sized traditional cloakroom in Minneapolis with raised-panel cabinets, dark wood cabinets, a two-piece toilet, beige walls, marble flooring, a submerged sink, marble worktops, brown floors and brown worktops.
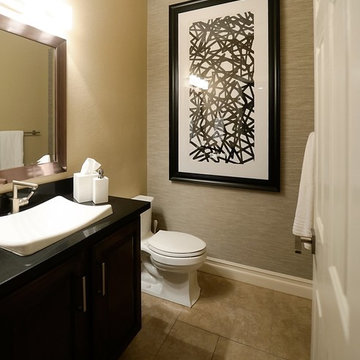
Alison Henry | Las Vegas, NV
Medium sized traditional cloakroom in Las Vegas with raised-panel cabinets, dark wood cabinets, a two-piece toilet, beige walls, porcelain flooring, a built-in sink, quartz worktops and beige floors.
Medium sized traditional cloakroom in Las Vegas with raised-panel cabinets, dark wood cabinets, a two-piece toilet, beige walls, porcelain flooring, a built-in sink, quartz worktops and beige floors.
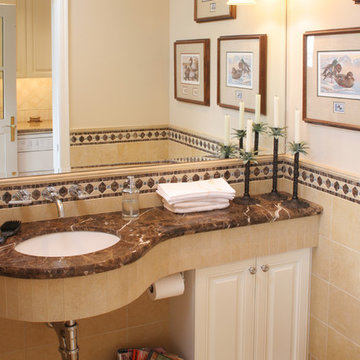
This is an example of a medium sized traditional cloakroom in Seattle with a submerged sink, raised-panel cabinets, marble worktops, white cabinets, beige walls and brown worktops.
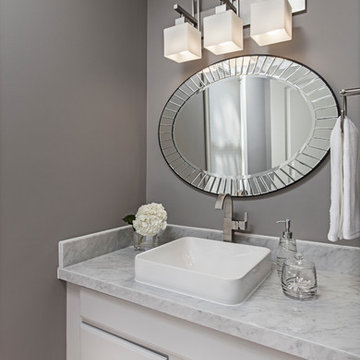
This powder room comes to life using multiple shades of gray.
Photo Credit: Jeff Garland
This is an example of a small traditional cloakroom in Detroit with a vessel sink, raised-panel cabinets, grey cabinets, marble worktops and grey walls.
This is an example of a small traditional cloakroom in Detroit with a vessel sink, raised-panel cabinets, grey cabinets, marble worktops and grey walls.
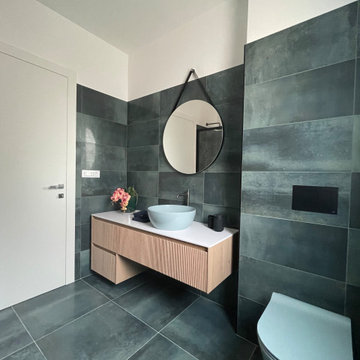
NON C'È DUE SENZA TRE
Capita raramente di approcciare alla realizzazione di un terzo bagno quando hai già concentrato tutte le energie nella progettazione dei due più importanti della casa: padronale e di servizio
Ma la bellezza di realizzarne un terzo?
FARECASA ha scelto @gambinigroup selezionando un gres della serie Hemisphere Laguna, una miscela armoniosa tra metallo e cemento.
Obiettivo ?
Originalità Modernità e Versatilità
Special thanks ⤵️
Rubinetteria @bongioofficial
Sanitari @gsiceramica
Arredo bagno @novellosrl
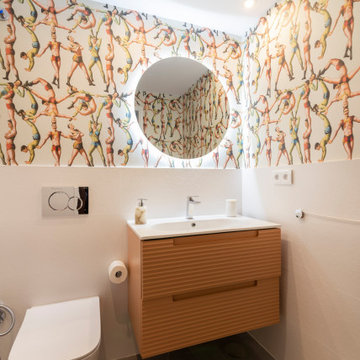
Aseo de cortesía, divertido, con papel pintado "the acrobats" de Mind the Gap.
Espejo redondo retroiluminado, inodoro suspendido, lavabo con dos cajones para almacenaje.
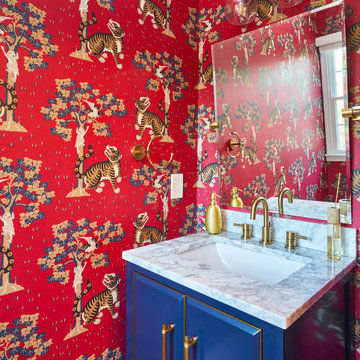
Inspiration for a small classic cloakroom in Philadelphia with raised-panel cabinets, blue cabinets, a two-piece toilet, red walls, porcelain flooring, a submerged sink, marble worktops, brown floors, white worktops, a freestanding vanity unit and wallpapered walls.
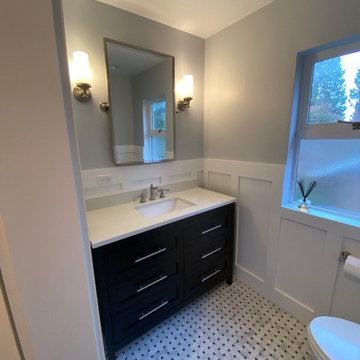
Photo of a small classic cloakroom in Seattle with raised-panel cabinets, black cabinets, a two-piece toilet, blue walls, porcelain flooring, a submerged sink, engineered stone worktops, grey floors and white worktops.
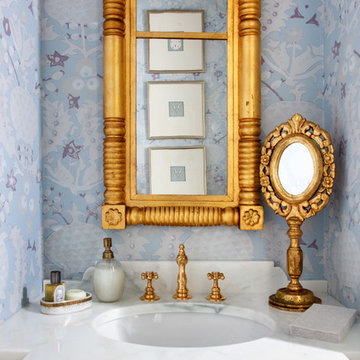
Sara Tuttle Interiors
Contemporary cloakroom in DC Metro with a submerged sink, raised-panel cabinets, white cabinets and white worktops.
Contemporary cloakroom in DC Metro with a submerged sink, raised-panel cabinets, white cabinets and white worktops.

Basement bathroom under the stairs.
Small contemporary cloakroom in Other with raised-panel cabinets, white cabinets, a two-piece toilet, ceramic tiles, yellow walls, ceramic flooring, an integrated sink, white floors, a freestanding vanity unit and beige tiles.
Small contemporary cloakroom in Other with raised-panel cabinets, white cabinets, a two-piece toilet, ceramic tiles, yellow walls, ceramic flooring, an integrated sink, white floors, a freestanding vanity unit and beige tiles.
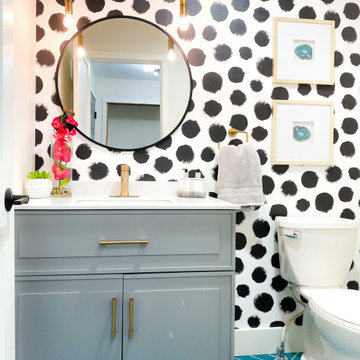
Design ideas for a small modern cloakroom in Other with raised-panel cabinets, grey cabinets, a two-piece toilet, white walls, ceramic flooring, a submerged sink, engineered stone worktops, blue floors, white worktops, a freestanding vanity unit and wallpapered walls.

Design ideas for a small rustic cloakroom in Chicago with raised-panel cabinets, grey walls, a submerged sink, dark wood cabinets, a two-piece toilet, light hardwood flooring, solid surface worktops and brown floors.
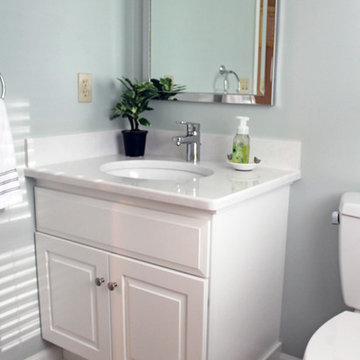
Inspiration for a small classic cloakroom in New York with raised-panel cabinets, white cabinets, a one-piece toilet, blue walls, vinyl flooring, a submerged sink and engineered stone worktops.
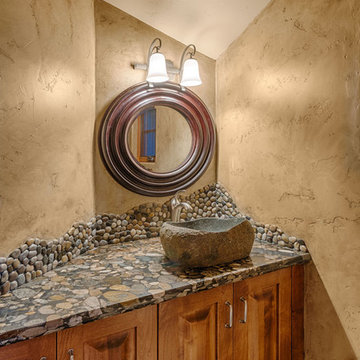
Potographer: Vance Fox
Design ideas for a medium sized rustic cloakroom in Sacramento with a vessel sink, raised-panel cabinets, medium wood cabinets, pebble tiles and beige walls.
Design ideas for a medium sized rustic cloakroom in Sacramento with a vessel sink, raised-panel cabinets, medium wood cabinets, pebble tiles and beige walls.
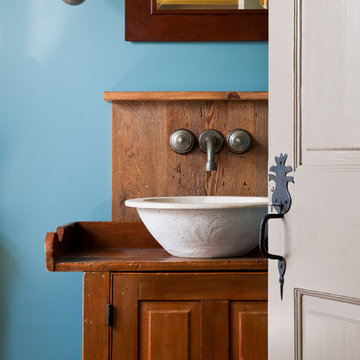
Design ideas for a farmhouse cloakroom in Philadelphia with a vessel sink, raised-panel cabinets, medium wood cabinets and blue walls.

Our busy young homeowners were looking to move back to Indianapolis and considered building new, but they fell in love with the great bones of this Coppergate home. The home reflected different times and different lifestyles and had become poorly suited to contemporary living. We worked with Stacy Thompson of Compass Design for the design and finishing touches on this renovation. The makeover included improving the awkwardness of the front entrance into the dining room, lightening up the staircase with new spindles, treads and a brighter color scheme in the hall. New carpet and hardwoods throughout brought an enhanced consistency through the first floor. We were able to take two separate rooms and create one large sunroom with walls of windows and beautiful natural light to abound, with a custom designed fireplace. The downstairs powder received a much-needed makeover incorporating elegant transitional plumbing and lighting fixtures. In addition, we did a complete top-to-bottom makeover of the kitchen, including custom cabinetry, new appliances and plumbing and lighting fixtures. Soft gray tile and modern quartz countertops bring a clean, bright space for this family to enjoy. This delightful home, with its clean spaces and durable surfaces is a textbook example of how to take a solid but dull abode and turn it into a dream home for a young family.

This gorgeous Main Bathroom starts with a sensational entryway a chandelier and black & white statement-making flooring. The first room is an expansive dressing room with a huge mirror that leads into the expansive main bath. The soaking tub is on a raised platform below shuttered windows allowing a ton of natural light as well as privacy. The giant shower is a show stopper with a seat and walk-in entry.
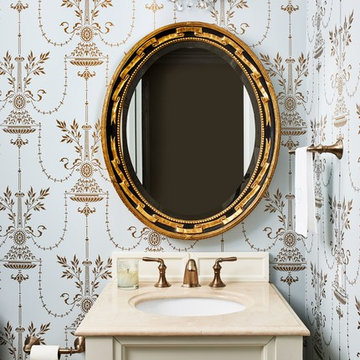
Design ideas for a traditional cloakroom in DC Metro with raised-panel cabinets, beige cabinets, multi-coloured walls, a submerged sink and beige worktops.
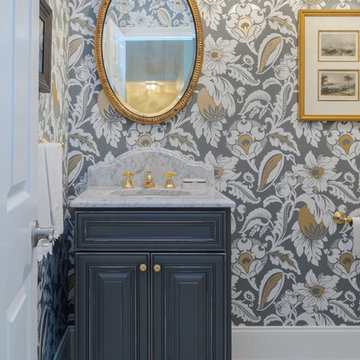
This traditional powder room design brings a touch of glamor to the home. The distressed finish vanity cabinet is topped with a Carrara countertop, and accented with polished brass hardware and faucets. This is complemented by the wallpaper color scheme and the classic marble tile floor design. These elements come together to create a one-of-a-kind space for guests to freshen up.
Cloakroom with Raised-panel Cabinets and All Types of Cabinet Finish Ideas and Designs
9