Cloakroom with Raised-panel Cabinets and Beige Floors Ideas and Designs
Refine by:
Budget
Sort by:Popular Today
1 - 20 of 181 photos
Item 1 of 3

Beautiful and Elegant Mountain Home
Custom home built in Canmore, Alberta interior design by award winning team.
Interior Design by : The Interior Design Group.
Contractor: Bob Kocian - Distintive Homes Canmore
Kitchen and Millwork: Frank Funk ~ Bow Valley Kitchens
Bob Young - Photography
Dauter Stone
Wolseley Inc.
Fifth Avenue Kitchens and Bath
Starlight Lighting

Inspiration for a medium sized cloakroom in Houston with raised-panel cabinets, brown cabinets, a two-piece toilet, yellow tiles, porcelain tiles, blue walls, travertine flooring, a vessel sink, granite worktops, beige floors, multi-coloured worktops and a built in vanity unit.

We are crazy about the vaulted ceiling, custom chandelier, marble floor, and custom vanity just to name a few of our favorite architectural design elements.

This is an example of a traditional cloakroom in Kansas City with raised-panel cabinets, white cabinets, a one-piece toilet, multi-coloured walls, light hardwood flooring, a built-in sink, marble worktops, beige floors, multi-coloured worktops, a built in vanity unit and wallpapered walls.
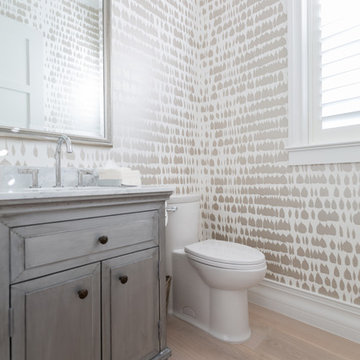
This is an example of a medium sized classic cloakroom in Miami with raised-panel cabinets, grey cabinets, a two-piece toilet, light hardwood flooring, a submerged sink, marble worktops and beige floors.
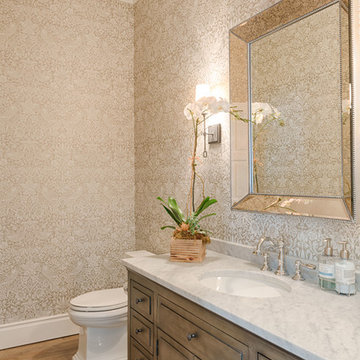
Mel Carll
Inspiration for a traditional cloakroom in Los Angeles with raised-panel cabinets, distressed cabinets, a two-piece toilet, multi-coloured walls, light hardwood flooring, a submerged sink, marble worktops, beige floors and grey worktops.
Inspiration for a traditional cloakroom in Los Angeles with raised-panel cabinets, distressed cabinets, a two-piece toilet, multi-coloured walls, light hardwood flooring, a submerged sink, marble worktops, beige floors and grey worktops.
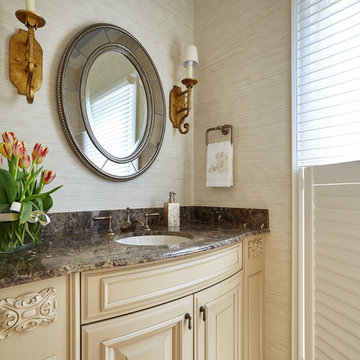
Design ideas for a medium sized traditional cloakroom in DC Metro with raised-panel cabinets, beige cabinets, beige walls, ceramic flooring, a submerged sink, granite worktops and beige floors.
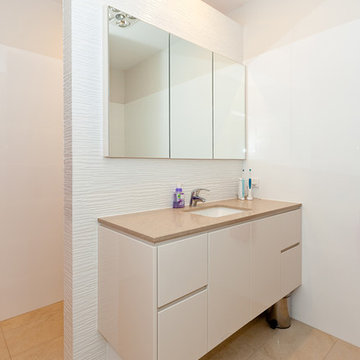
Photo of a medium sized contemporary cloakroom in Brisbane with raised-panel cabinets, white cabinets, white tiles, porcelain tiles, white walls, marble flooring, a built-in sink, granite worktops and beige floors.
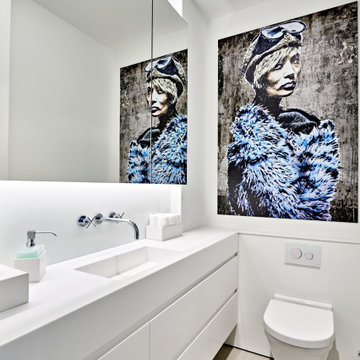
Der maßgeschneiderte Unterschrank mit 4 Schubladen bietet auch im Gäste WC viel Stauraum.
Inspiration for a small contemporary cloakroom in Hamburg with raised-panel cabinets, white cabinets, a wall mounted toilet, white walls, cement flooring, a built-in sink, beige floors, white worktops, a built in vanity unit and solid surface worktops.
Inspiration for a small contemporary cloakroom in Hamburg with raised-panel cabinets, white cabinets, a wall mounted toilet, white walls, cement flooring, a built-in sink, beige floors, white worktops, a built in vanity unit and solid surface worktops.
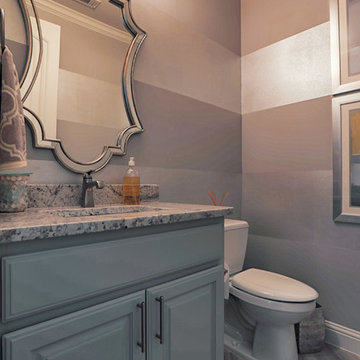
This is an example of a medium sized mediterranean cloakroom in Dallas with raised-panel cabinets, grey cabinets, a one-piece toilet, beige walls, ceramic flooring, a submerged sink, granite worktops, beige floors and grey worktops.
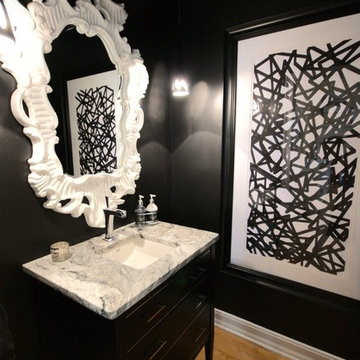
This is an example of a medium sized contemporary cloakroom in Atlanta with raised-panel cabinets, black cabinets, marble worktops, black walls, light hardwood flooring, a submerged sink, beige floors and grey worktops.
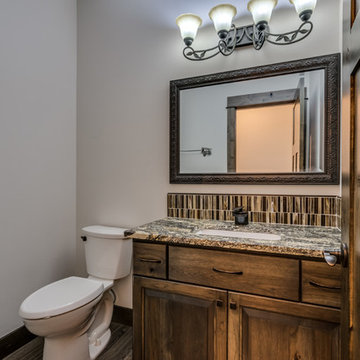
Redhog Media
Photo of a small rustic cloakroom in Other with raised-panel cabinets, medium wood cabinets, a one-piece toilet, beige tiles, ceramic tiles, beige walls, laminate floors, a submerged sink, engineered stone worktops and beige floors.
Photo of a small rustic cloakroom in Other with raised-panel cabinets, medium wood cabinets, a one-piece toilet, beige tiles, ceramic tiles, beige walls, laminate floors, a submerged sink, engineered stone worktops and beige floors.
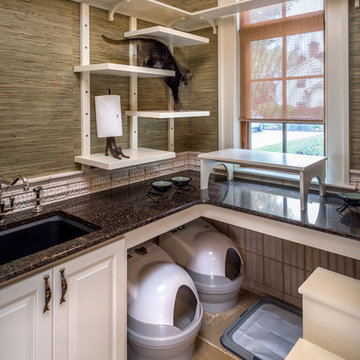
Rick Lee
Design ideas for a medium sized traditional cloakroom in Other with raised-panel cabinets, white cabinets, green walls, a submerged sink, beige floors and solid surface worktops.
Design ideas for a medium sized traditional cloakroom in Other with raised-panel cabinets, white cabinets, green walls, a submerged sink, beige floors and solid surface worktops.
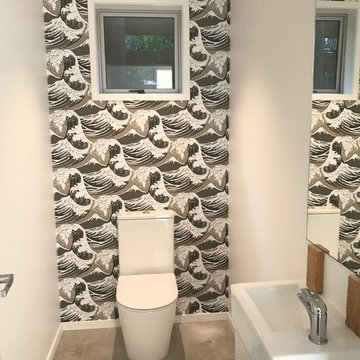
Powder Room with accent wallpaper
Inspiration for a contemporary cloakroom in Auckland with raised-panel cabinets, white cabinets, a one-piece toilet, cement flooring, a trough sink, granite worktops, beige floors and white worktops.
Inspiration for a contemporary cloakroom in Auckland with raised-panel cabinets, white cabinets, a one-piece toilet, cement flooring, a trough sink, granite worktops, beige floors and white worktops.

Inspiration for a small traditional cloakroom in New York with raised-panel cabinets, medium wood cabinets, a two-piece toilet, green walls, porcelain flooring, a submerged sink, granite worktops, beige floors and beige worktops.

Opulent powder room with navy and gold wallpaper and antique mirror
Photo by Stacy Zarin Goldberg Photography
Photo of a small classic cloakroom in DC Metro with raised-panel cabinets, beige cabinets, a one-piece toilet, blue walls, ceramic flooring, a submerged sink, quartz worktops, beige floors and white worktops.
Photo of a small classic cloakroom in DC Metro with raised-panel cabinets, beige cabinets, a one-piece toilet, blue walls, ceramic flooring, a submerged sink, quartz worktops, beige floors and white worktops.

This coastal farmhouse design is destined to be an instant classic. This classic and cozy design has all of the right exterior details, including gray shingle siding, crisp white windows and trim, metal roofing stone accents and a custom cupola atop the three car garage. It also features a modern and up to date interior as well, with everything you'd expect in a true coastal farmhouse. With a beautiful nearly flat back yard, looking out to a golf course this property also includes abundant outdoor living spaces, a beautiful barn and an oversized koi pond for the owners to enjoy.
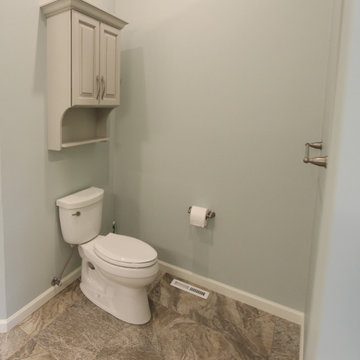
In this masterbath, Waypoint LivingSpaces Vanity in the 660R door style in Painted Ember Glaze, and the storage vanity is 604S door style in Maple Truffle. Eternia Swanbourne quartz was installed on the countertop. Moen Brantford Collection in Brushed Nickel includes two wide spread faucets, toilet paper holder, towel bar, towel ring, robe hook, grab bar. Two Kohler Caxton undermount lavatory sinks in white, Kohler Cimmaron comfort height toilet seat Cardinal Tru Fit shower door in brushed nickel. Permastone 16 x 16 tile in Rush color was installed on the floor. In the shower 12 x 20 shower niche, rectangular shower bench, Windemere collection, shower floor 2 x 2 mosaic color English Grey and the Shower walls 12 x 12 color Irish brown.
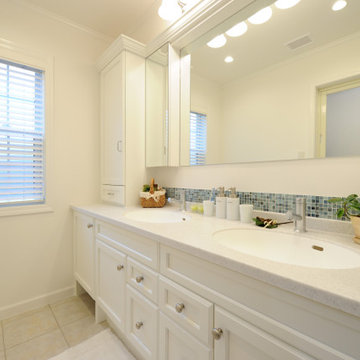
Traditional cloakroom in Other with raised-panel cabinets, white cabinets, blue tiles, glass tiles, white walls, porcelain flooring, an integrated sink, solid surface worktops, beige floors, grey worktops, feature lighting, a built in vanity unit and a wallpapered ceiling.
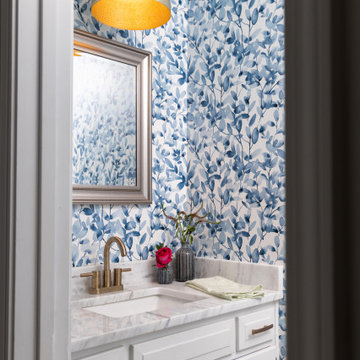
Photo of a traditional cloakroom in Kansas City with raised-panel cabinets, white cabinets, a one-piece toilet, multi-coloured walls, light hardwood flooring, a built-in sink, marble worktops, beige floors, multi-coloured worktops, a built in vanity unit and wallpapered walls.
Cloakroom with Raised-panel Cabinets and Beige Floors Ideas and Designs
1