Cloakroom with Raised-panel Cabinets and Beige Tiles Ideas and Designs
Refine by:
Budget
Sort by:Popular Today
1 - 20 of 232 photos
Item 1 of 3

Basement bathroom under the stairs.
Small contemporary cloakroom in Other with raised-panel cabinets, white cabinets, a two-piece toilet, ceramic tiles, yellow walls, ceramic flooring, an integrated sink, white floors, a freestanding vanity unit and beige tiles.
Small contemporary cloakroom in Other with raised-panel cabinets, white cabinets, a two-piece toilet, ceramic tiles, yellow walls, ceramic flooring, an integrated sink, white floors, a freestanding vanity unit and beige tiles.

Beautiful and Elegant Mountain Home
Custom home built in Canmore, Alberta interior design by award winning team.
Interior Design by : The Interior Design Group.
Contractor: Bob Kocian - Distintive Homes Canmore
Kitchen and Millwork: Frank Funk ~ Bow Valley Kitchens
Bob Young - Photography
Dauter Stone
Wolseley Inc.
Fifth Avenue Kitchens and Bath
Starlight Lighting

Design ideas for a medium sized contemporary cloakroom in Moscow with raised-panel cabinets, light wood cabinets, a wall mounted toilet, beige tiles, porcelain tiles, white walls, porcelain flooring, a submerged sink, engineered stone worktops, white floors, white worktops, feature lighting, a floating vanity unit and a drop ceiling.

Старый бабушкин дом можно существенно преобразить с помощью простых дизайнерских решений. Не верите? Посмотрите на недавний проект Юрия Зименко.
Small scandinavian cloakroom in Other with raised-panel cabinets, beige cabinets, a wall mounted toilet, beige tiles, metro tiles, white walls, ceramic flooring, a wall-mounted sink, granite worktops, black floors, black worktops, a freestanding vanity unit, a coffered ceiling and tongue and groove walls.
Small scandinavian cloakroom in Other with raised-panel cabinets, beige cabinets, a wall mounted toilet, beige tiles, metro tiles, white walls, ceramic flooring, a wall-mounted sink, granite worktops, black floors, black worktops, a freestanding vanity unit, a coffered ceiling and tongue and groove walls.

This is an example of a medium sized traditional cloakroom in Denver with raised-panel cabinets, dark wood cabinets, beige tiles, stone slabs, beige walls, medium hardwood flooring, a submerged sink, granite worktops and white worktops.

Paul Bartell
This is an example of a small cloakroom in Phoenix with raised-panel cabinets, a one-piece toilet, beige tiles, green walls, ceramic flooring, a vessel sink, granite worktops, travertine tiles and dark wood cabinets.
This is an example of a small cloakroom in Phoenix with raised-panel cabinets, a one-piece toilet, beige tiles, green walls, ceramic flooring, a vessel sink, granite worktops, travertine tiles and dark wood cabinets.
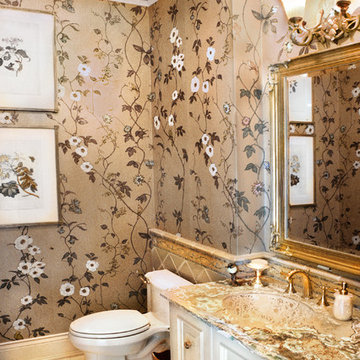
This is an example of a classic cloakroom in Austin with a submerged sink, a one-piece toilet, raised-panel cabinets, white cabinets, quartz worktops, beige tiles and porcelain tiles.

Linda Hall
Small classic cloakroom in New York with a submerged sink, raised-panel cabinets, brown cabinets, marble worktops, a two-piece toilet, beige tiles, grey walls and limestone flooring.
Small classic cloakroom in New York with a submerged sink, raised-panel cabinets, brown cabinets, marble worktops, a two-piece toilet, beige tiles, grey walls and limestone flooring.

This remodeled Escondido powder room features colonial gold granite counter tops with a Moen Eva faucet. It features Starmark maple wood cabinets and Richleau doors with a butter cream bronze glaze. Photo by Scott Basile.
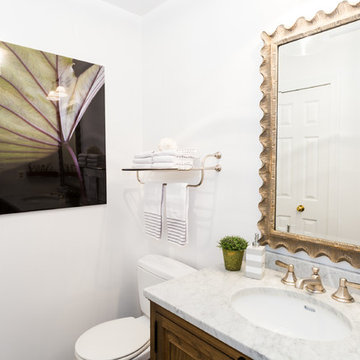
Jon W. Miller Photography
Photo of a small traditional cloakroom in DC Metro with medium wood cabinets, mosaic tiles, white walls, a submerged sink, marble worktops, a two-piece toilet, beige tiles, raised-panel cabinets, porcelain flooring and black floors.
Photo of a small traditional cloakroom in DC Metro with medium wood cabinets, mosaic tiles, white walls, a submerged sink, marble worktops, a two-piece toilet, beige tiles, raised-panel cabinets, porcelain flooring and black floors.
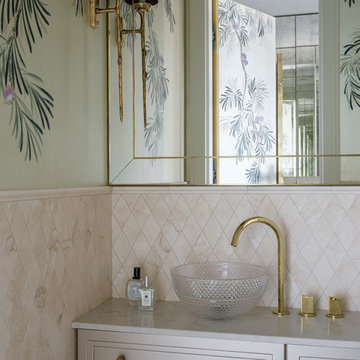
Design ideas for a traditional cloakroom in Moscow with white cabinets, beige tiles, a vessel sink, grey worktops and raised-panel cabinets.

Mark Erik Photography
Large rustic cloakroom in Seattle with a vessel sink, raised-panel cabinets, dark wood cabinets, granite worktops, a one-piece toilet, beige tiles, stone tiles, beige walls and travertine flooring.
Large rustic cloakroom in Seattle with a vessel sink, raised-panel cabinets, dark wood cabinets, granite worktops, a one-piece toilet, beige tiles, stone tiles, beige walls and travertine flooring.
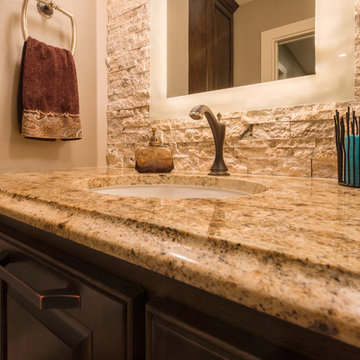
Christopher Davison, AIA
Inspiration for a small traditional cloakroom in Austin with raised-panel cabinets, dark wood cabinets, a wall mounted toilet, beige tiles, stone tiles, grey walls, medium hardwood flooring, a submerged sink and granite worktops.
Inspiration for a small traditional cloakroom in Austin with raised-panel cabinets, dark wood cabinets, a wall mounted toilet, beige tiles, stone tiles, grey walls, medium hardwood flooring, a submerged sink and granite worktops.

This combination laundry/powder room smartly makes the most of a small space by stacking the washer and dryer and utilizing the leftover space with a tall linen cabinet.
The countertop shape was a compromise between floor/traffic area and additional counter space, which let both areas work as needed.
This home is located in a very small co-op apartment.

Linda Oyama Bryan, photographer
Formal Powder Room with grey stained, raised panel, furniture style vanity and calcutta marble countertop. Chiara tumbled limestone tile floor in Versailles pattern.
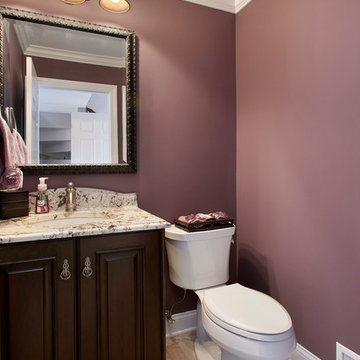
Kitchen remodel with Brookhaven frameless cabinetry by Wood-Mode. Perimeter cabinetry finished in off-white opaque with glaze. Island cabinetry, independent mid-height storage unit and powder room in cherry wood with dark stain. Countertop material is Vintage Granite.
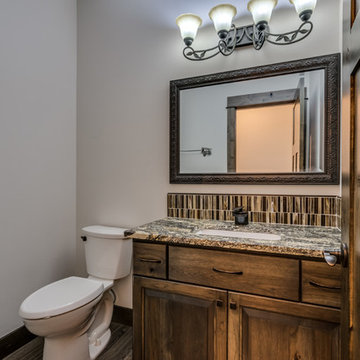
Redhog Media
Photo of a small rustic cloakroom in Other with raised-panel cabinets, medium wood cabinets, a one-piece toilet, beige tiles, ceramic tiles, beige walls, laminate floors, a submerged sink, engineered stone worktops and beige floors.
Photo of a small rustic cloakroom in Other with raised-panel cabinets, medium wood cabinets, a one-piece toilet, beige tiles, ceramic tiles, beige walls, laminate floors, a submerged sink, engineered stone worktops and beige floors.
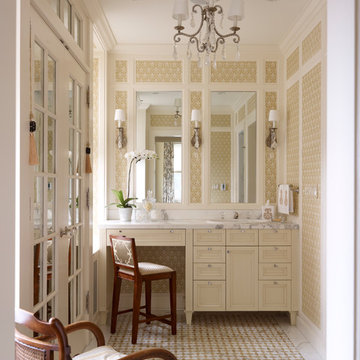
Photography by: Werner Straube
Design ideas for a classic cloakroom in Chicago with a built-in sink, raised-panel cabinets, beige cabinets, beige tiles and white worktops.
Design ideas for a classic cloakroom in Chicago with a built-in sink, raised-panel cabinets, beige cabinets, beige tiles and white worktops.
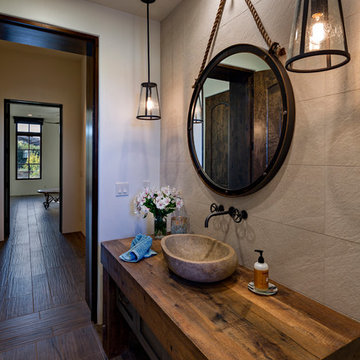
Thompson Photographic
Design ideas for a traditional cloakroom in Phoenix with raised-panel cabinets, grey cabinets, beige tiles, porcelain tiles, beige walls, porcelain flooring, a vessel sink, wooden worktops, brown floors and brown worktops.
Design ideas for a traditional cloakroom in Phoenix with raised-panel cabinets, grey cabinets, beige tiles, porcelain tiles, beige walls, porcelain flooring, a vessel sink, wooden worktops, brown floors and brown worktops.
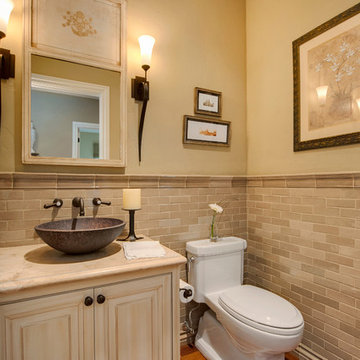
This beautiful Orinda home remodel by our Lafayette studio features a stunning kitchen renovation that seamlessly blends modern design elements with warm, beige-toned finishes. The layout extends to the dining area, making it perfect for entertaining. The project also included updates to the bathroom, bedroom, and hallway areas. With thoughtful attention to detail, this remodel project showcases a harmonious balance of functionality and style throughout the entire home.
---
Project by Douglah Designs. Their Lafayette-based design-build studio serves San Francisco's East Bay areas, including Orinda, Moraga, Walnut Creek, Danville, Alamo Oaks, Diablo, Dublin, Pleasanton, Berkeley, Oakland, and Piedmont.
For more about Douglah Designs, click here: http://douglahdesigns.com/
Cloakroom with Raised-panel Cabinets and Beige Tiles Ideas and Designs
1