Cloakroom with Raised-panel Cabinets and Ceramic Tiles Ideas and Designs
Refine by:
Budget
Sort by:Popular Today
1 - 20 of 160 photos
Item 1 of 3

We are crazy about the vaulted ceiling, custom chandelier, marble floor, and custom vanity just to name a few of our favorite architectural design elements.

Мы кардинально пересмотрели планировку этой квартиры. Из однокомнатной она превратилась в почти в двухкомнатную с гардеробной и кухней нишей.
Помимо гардеробной в спальне есть шкаф. В ванной комнате есть место для хранения бытовой химии и полотенец. В квартире много света, благодаря использованию стеклянной перегородки. Есть запасные посадочные места (складные стулья в шкафу). Подвесной светильник над столом можно перемещать (если нужно подвинуть стол), цепляя длинный провод на дополнительные крепления в потолке.
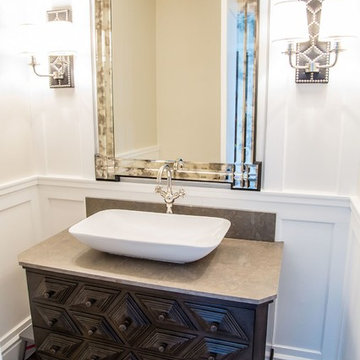
Eden Pineda/New Century Builders & Developers; Imperial Tile & Stone; Meridian Design Center; Robert Abbey Lighting; Mirror Image; photo by Lynn Abasera

The powder room is located just outside the kitchen and we wanted the same motif to be carried into the room. We used the same floor material but changed the design from 24" x 24" format tiles to smaller hexagons to be more in scale with the room. Accent tiles were selected to add a sense of whimsy to the rooms and color.

Black Bathroom feature slabs of Super White quarzite to wall and floor.
Bathroom funriture includes a back lite round mirror and bespoke vanity unti with thin timber dowels and grey mirrored top.
All ceramics including the toilet are black

Inspiration for a large classic cloakroom in Atlanta with raised-panel cabinets, black cabinets, a two-piece toilet, white tiles, ceramic tiles, white walls, ceramic flooring, a submerged sink, marble worktops, multi-coloured floors, white worktops and a freestanding vanity unit.

A compact powder room with a lot of style and drama. Patterned tile and warm satin brass accents are encased in a crisp white venician plaster room topped by a dramatic black ceiling.
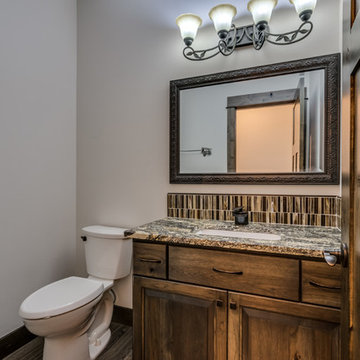
Redhog Media
Photo of a small rustic cloakroom in Other with raised-panel cabinets, medium wood cabinets, a one-piece toilet, beige tiles, ceramic tiles, beige walls, laminate floors, a submerged sink, engineered stone worktops and beige floors.
Photo of a small rustic cloakroom in Other with raised-panel cabinets, medium wood cabinets, a one-piece toilet, beige tiles, ceramic tiles, beige walls, laminate floors, a submerged sink, engineered stone worktops and beige floors.
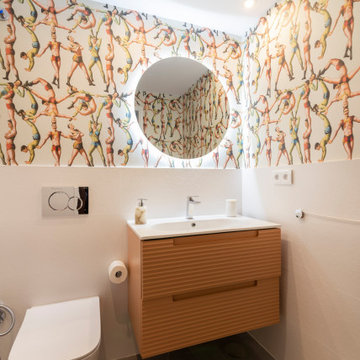
Aseo de cortesía, divertido, con papel pintado "the acrobats" de Mind the Gap.
Espejo redondo retroiluminado, inodoro suspendido, lavabo con dos cajones para almacenaje.
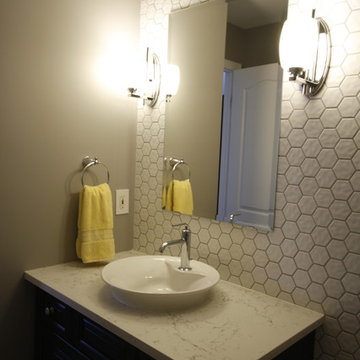
Inspiration for a traditional cloakroom in Ottawa with raised-panel cabinets, black cabinets, white tiles, ceramic tiles, grey walls, a vessel sink and engineered stone worktops.
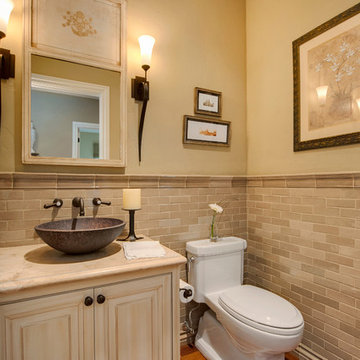
This beautiful Orinda home remodel by our Lafayette studio features a stunning kitchen renovation that seamlessly blends modern design elements with warm, beige-toned finishes. The layout extends to the dining area, making it perfect for entertaining. The project also included updates to the bathroom, bedroom, and hallway areas. With thoughtful attention to detail, this remodel project showcases a harmonious balance of functionality and style throughout the entire home.
---
Project by Douglah Designs. Their Lafayette-based design-build studio serves San Francisco's East Bay areas, including Orinda, Moraga, Walnut Creek, Danville, Alamo Oaks, Diablo, Dublin, Pleasanton, Berkeley, Oakland, and Piedmont.
For more about Douglah Designs, click here: http://douglahdesigns.com/
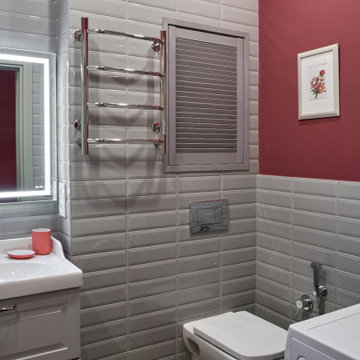
This is an example of a medium sized contemporary cloakroom in Moscow with raised-panel cabinets, grey cabinets, a wall mounted toilet, grey tiles, ceramic tiles, pink walls, cement flooring, a wall-mounted sink, multi-coloured floors and a floating vanity unit.
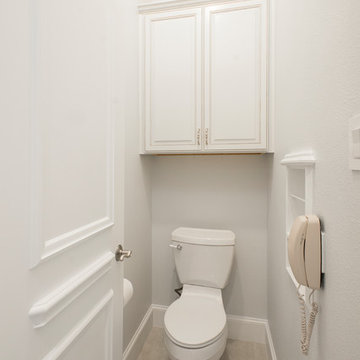
The clients wanted to turn their bathroom into a luxurious master suite. They liked the location of the tub and shower, so we kept the layout of the bathroom the same. We removed the wall paper and all finishes, fixtures and existing mirrors and started over.
Atrium Marte Perla porcelain flooring was installed which is tougher, more scratch resistant than other varieties, and more durable and resistant to stains. We added a beautiful Victoria+Albert Radford freestanding tub with a beautiful brushed nickel crystal chandelier above it. His and hers vanities were reconfigured with 'Lehigh' Quality Cabinets finished in Chiffon with Tuscan glaze with Venus White Marble counter tops. Two beautiful Restoration Hardware Ventian Beaded mirrors now mirrored each other across the bathroom, separated by the open corner display shelves for knickknacks and keepsakes. The shower remained the same footprint with two entrances but the window overlooking the bathtub changed sizes and directions. We lined the shower floor with a more contemporary Dolomite Terra Marine Marble Mosaic tile, surrounded by gray glossy ceramic tiles on the walls. The polished nickel hardware finished it off beautifully!
Design/Remodel by Hatfield Builders & Remodelers | Photography by Versatile Imaging
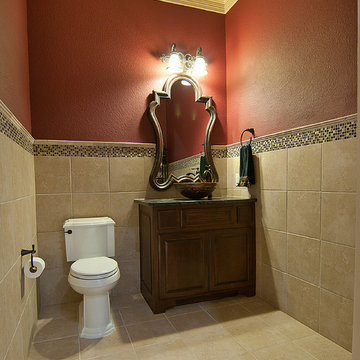
Red walls, glass vessel sink, and unique mirror really make this powder bathroom stand out!
Erika Barczak, Allied ASID, By Design Interiors, Inc. - Interior Designer
Keechi Creek Builders - Builder
Kathleen O. Ryan Fine Art Photography - Photography
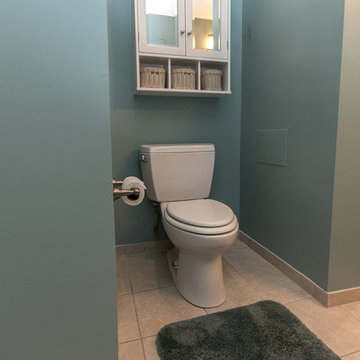
Louise R Johnson
This is an example of a medium sized classic cloakroom in Baltimore with raised-panel cabinets, white cabinets, a two-piece toilet, beige tiles, brown tiles, ceramic tiles, blue walls, limestone flooring, a submerged sink and engineered stone worktops.
This is an example of a medium sized classic cloakroom in Baltimore with raised-panel cabinets, white cabinets, a two-piece toilet, beige tiles, brown tiles, ceramic tiles, blue walls, limestone flooring, a submerged sink and engineered stone worktops.

Basement bathroom under the stairs.
Small contemporary cloakroom in Other with raised-panel cabinets, white cabinets, a two-piece toilet, ceramic tiles, yellow walls, ceramic flooring, an integrated sink, white floors, a freestanding vanity unit and beige tiles.
Small contemporary cloakroom in Other with raised-panel cabinets, white cabinets, a two-piece toilet, ceramic tiles, yellow walls, ceramic flooring, an integrated sink, white floors, a freestanding vanity unit and beige tiles.
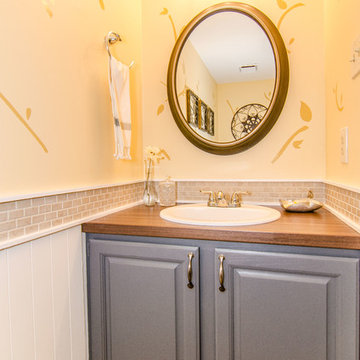
Virtual Vista Photography
Inspiration for a medium sized traditional cloakroom in Philadelphia with a built-in sink, raised-panel cabinets, grey cabinets, laminate worktops, a one-piece toilet, beige tiles, ceramic tiles, yellow walls and medium hardwood flooring.
Inspiration for a medium sized traditional cloakroom in Philadelphia with a built-in sink, raised-panel cabinets, grey cabinets, laminate worktops, a one-piece toilet, beige tiles, ceramic tiles, yellow walls and medium hardwood flooring.
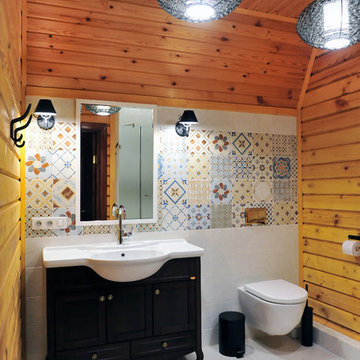
Дизайн интерьера - Елизавета Павленко, Самира Рзаева Фотограф -Полина Кардаш
Medium sized farmhouse cloakroom in Other with raised-panel cabinets, a wall mounted toilet, multi-coloured tiles, ceramic tiles, ceramic flooring, solid surface worktops, black cabinets and an integrated sink.
Medium sized farmhouse cloakroom in Other with raised-panel cabinets, a wall mounted toilet, multi-coloured tiles, ceramic tiles, ceramic flooring, solid surface worktops, black cabinets and an integrated sink.
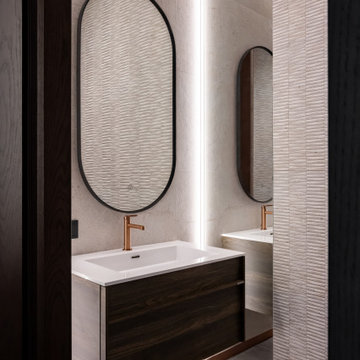
Гостевой санузел в апартаменте Neva Towers 1. Медный смеситель Gessi поддержан встроенным плинтусом, окрашенным специальной эмалью. Подвесная тумба и керамика - испанская фабрика Porcelanosa. Плитка с мелкой фактурой удачно маскирует люк для доступа к коммуникациям.
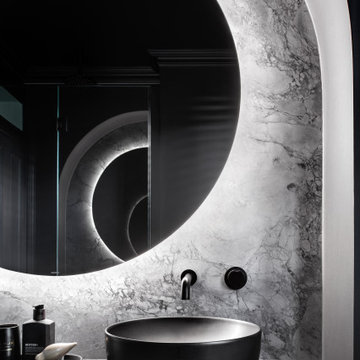
Black Bathroom feature slabs of Super White quarzite to wall and floor.
Bathroom funriture includes a back lite round mirror and bespoke vanity unti with thin timber dowels and grey mirrored top.
All ceramics including the toilet are black
Cloakroom with Raised-panel Cabinets and Ceramic Tiles Ideas and Designs
1