Cloakroom with Raised-panel Cabinets and Glass Tiles Ideas and Designs
Refine by:
Budget
Sort by:Popular Today
1 - 20 of 36 photos
Item 1 of 3

This project was such a treat for me to get to work on. It is a family friends kitchen and this remodel is something they have wanted to do since moving into their home so I was honored to help them with this makeover. We pretty much started from scratch, removed a drywall pantry to create space to move the ovens to a wall that made more sense and create an amazing focal point with the new wood hood. For finishes light and bright was key so the main cabinetry got a brushed white finish and the island grounds the space with its darker finish. Some glitz and glamour were pulled in with the backsplash tile, countertops, lighting and subtle arches in the cabinetry. The connected powder room got a similar update, carrying the main cabinetry finish into the space but we added some unexpected touches with a patterned tile floor, hammered vessel bowl sink and crystal knobs. The new space is welcoming and bright and sure to house many family gatherings for years to come.

Final photos by www.impressia.net
Design ideas for a medium sized classic cloakroom in Other with raised-panel cabinets, brown cabinets, a two-piece toilet, white tiles, glass tiles, multi-coloured walls, mosaic tile flooring, a submerged sink, quartz worktops, grey floors, white worktops, a built in vanity unit and wallpapered walls.
Design ideas for a medium sized classic cloakroom in Other with raised-panel cabinets, brown cabinets, a two-piece toilet, white tiles, glass tiles, multi-coloured walls, mosaic tile flooring, a submerged sink, quartz worktops, grey floors, white worktops, a built in vanity unit and wallpapered walls.
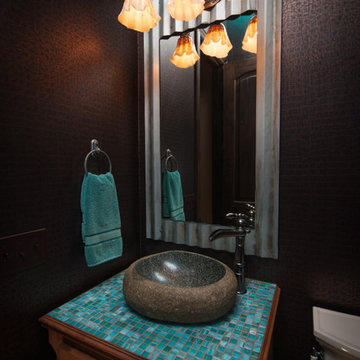
Small eclectic cloakroom in Oklahoma City with a vessel sink, raised-panel cabinets, medium wood cabinets, tiled worktops, blue tiles, glass tiles, brown walls and a two-piece toilet.
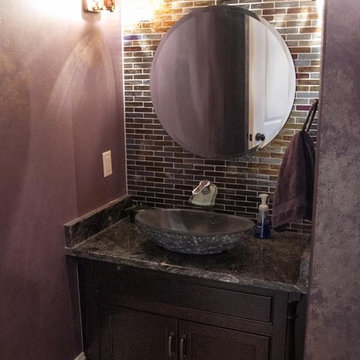
Medium sized cloakroom in Nashville with raised-panel cabinets, dark wood cabinets, granite worktops, brown tiles, glass tiles, purple walls and medium hardwood flooring.
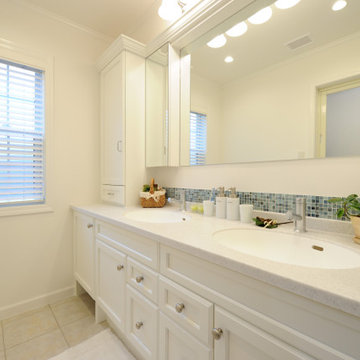
Traditional cloakroom in Other with raised-panel cabinets, white cabinets, blue tiles, glass tiles, white walls, porcelain flooring, an integrated sink, solid surface worktops, beige floors, grey worktops, feature lighting, a built in vanity unit and a wallpapered ceiling.
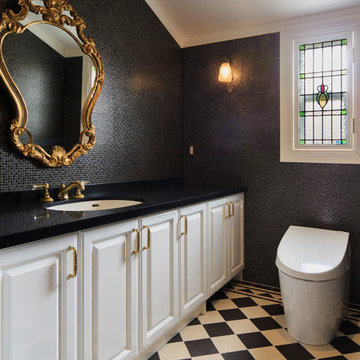
Annie's Style
Inspiration for a large victorian cloakroom in Tokyo with raised-panel cabinets, white cabinets, a one-piece toilet, black tiles, white tiles, glass tiles, black walls, ceramic flooring, a submerged sink and black worktops.
Inspiration for a large victorian cloakroom in Tokyo with raised-panel cabinets, white cabinets, a one-piece toilet, black tiles, white tiles, glass tiles, black walls, ceramic flooring, a submerged sink and black worktops.
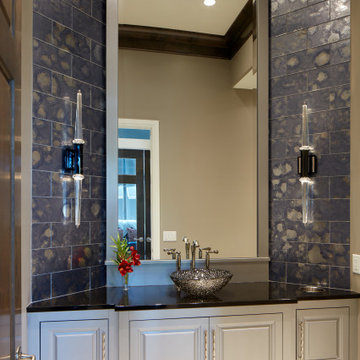
Inspiration for a medium sized traditional cloakroom in Omaha with raised-panel cabinets, white cabinets, blue tiles, glass tiles, porcelain flooring, a pedestal sink, granite worktops, white floors and black worktops.
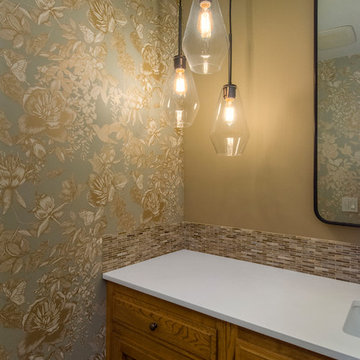
Seattle home tours
Inspiration for a small classic cloakroom in Seattle with raised-panel cabinets, brown cabinets, a wall mounted toilet, multi-coloured tiles, glass tiles, beige walls, medium hardwood flooring, a submerged sink, engineered stone worktops, brown floors and white worktops.
Inspiration for a small classic cloakroom in Seattle with raised-panel cabinets, brown cabinets, a wall mounted toilet, multi-coloured tiles, glass tiles, beige walls, medium hardwood flooring, a submerged sink, engineered stone worktops, brown floors and white worktops.
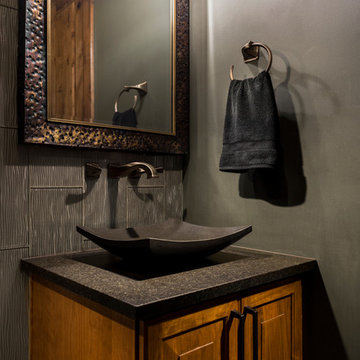
Dramatic powder room blends traditional and contemporary styles seamlessly with floating vanity topped with textured black granite top and vessel sink. The wall mounted faucet is accentuated with contemporary glass tiles.
Photos taken by Caleb Vandermeer
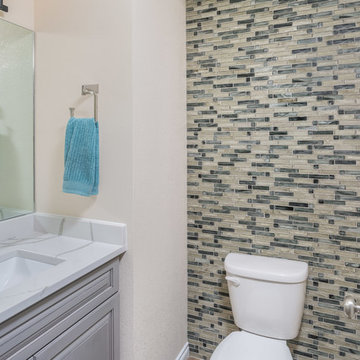
Dave M. Davis Photography
Design ideas for a small classic cloakroom in Other with raised-panel cabinets, grey cabinets, a one-piece toilet, white tiles, beige walls, a submerged sink, engineered stone worktops and glass tiles.
Design ideas for a small classic cloakroom in Other with raised-panel cabinets, grey cabinets, a one-piece toilet, white tiles, beige walls, a submerged sink, engineered stone worktops and glass tiles.
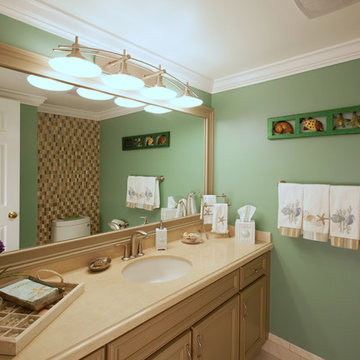
The large vanity is an expected feature in a Powder Room. The colorful tile wall behind the toilet reflects in the large mirror giving a fun detail ton this guest bath. Beach inspired colors.
Photo by Glenn Freytag - Pathway Media
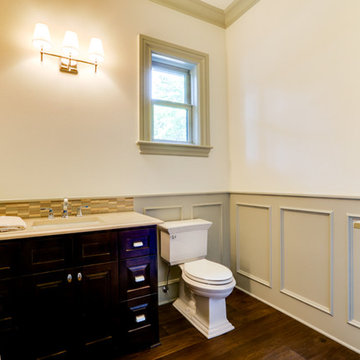
This is an example of a medium sized classic cloakroom in Portland with dark wood cabinets, beige tiles, dark hardwood flooring, a submerged sink, engineered stone worktops, raised-panel cabinets, a one-piece toilet, glass tiles, white walls and brown floors.
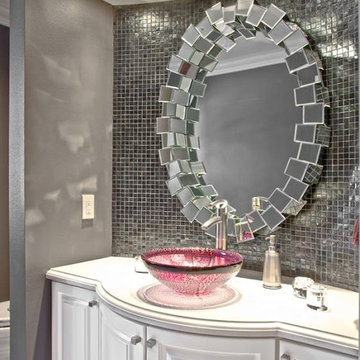
This is an example of a classic cloakroom in Seattle with a vessel sink, raised-panel cabinets, white cabinets, grey tiles, glass tiles and grey walls.
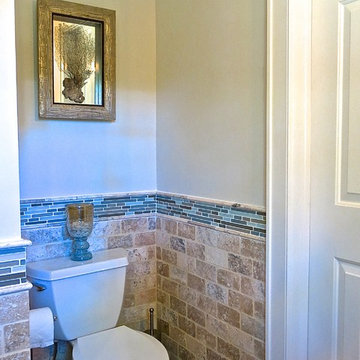
Almost complete this Jack and Jill bathroom features a 9' vanity with an abundance of storage for guests.
This is an example of a medium sized classic cloakroom in Los Angeles with a submerged sink, raised-panel cabinets, distressed cabinets, limestone worktops, a two-piece toilet, multi-coloured tiles, glass tiles, green walls and marble flooring.
This is an example of a medium sized classic cloakroom in Los Angeles with a submerged sink, raised-panel cabinets, distressed cabinets, limestone worktops, a two-piece toilet, multi-coloured tiles, glass tiles, green walls and marble flooring.
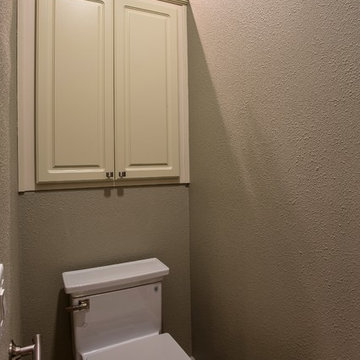
Large classic cloakroom in Sacramento with raised-panel cabinets, white cabinets, multi-coloured tiles, glass tiles, beige walls, porcelain flooring, a submerged sink, engineered stone worktops, beige floors and brown worktops.
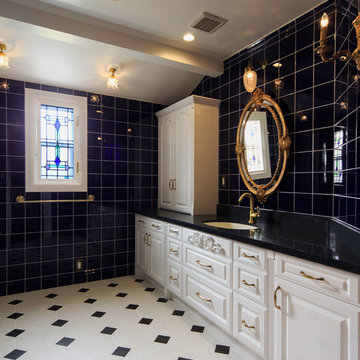
Annie's Style
This is an example of a large victorian cloakroom in Tokyo with raised-panel cabinets, white cabinets, black tiles, glass tiles, black walls, ceramic flooring and a submerged sink.
This is an example of a large victorian cloakroom in Tokyo with raised-panel cabinets, white cabinets, black tiles, glass tiles, black walls, ceramic flooring and a submerged sink.
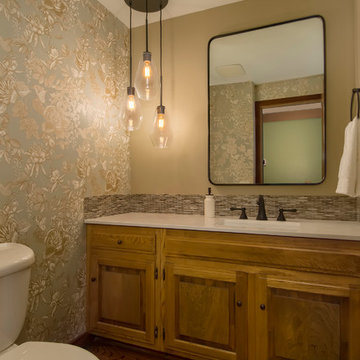
Seattle home tours
Design ideas for a small classic cloakroom in Seattle with raised-panel cabinets, brown cabinets, a wall mounted toilet, multi-coloured tiles, glass tiles, beige walls, medium hardwood flooring, a submerged sink, engineered stone worktops, brown floors and white worktops.
Design ideas for a small classic cloakroom in Seattle with raised-panel cabinets, brown cabinets, a wall mounted toilet, multi-coloured tiles, glass tiles, beige walls, medium hardwood flooring, a submerged sink, engineered stone worktops, brown floors and white worktops.
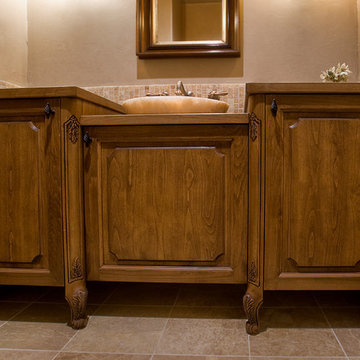
Lower Level Powder Room. The door is a raised panel. Finish is a stain application. The cabinetry features French carved corner legs. This Queen Anne style piece is designed to provide a touch of European elegance. The cabinetry has been staggered to accommodate the stone vessel sink. Counter-tops were made and finished by Artisan Cabinetry.
Photography by Jim DeLutes Photography
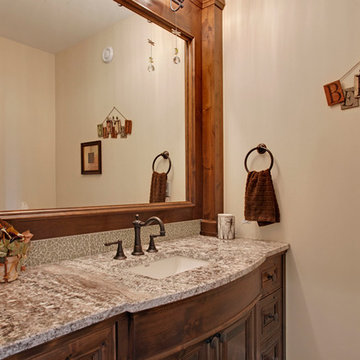
Jamie Bezemer @ ZOON photos
Medium sized rustic cloakroom in Calgary with a submerged sink, raised-panel cabinets, dark wood cabinets, granite worktops, beige tiles, glass tiles and beige walls.
Medium sized rustic cloakroom in Calgary with a submerged sink, raised-panel cabinets, dark wood cabinets, granite worktops, beige tiles, glass tiles and beige walls.
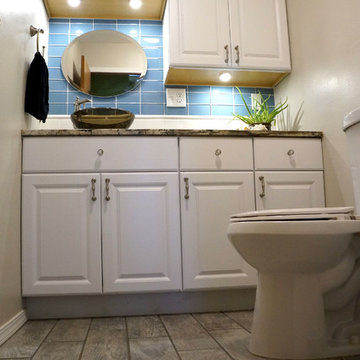
This is an example of a medium sized classic cloakroom in Denver with raised-panel cabinets, white cabinets, a two-piece toilet, blue tiles, glass tiles, beige walls, porcelain flooring, a vessel sink, granite worktops and grey floors.
Cloakroom with Raised-panel Cabinets and Glass Tiles Ideas and Designs
1