Cloakroom with Raised-panel Cabinets and Grey Worktops Ideas and Designs
Refine by:
Budget
Sort by:Popular Today
1 - 20 of 84 photos
Item 1 of 3

Pretty little powder bath; soft colors and a bit of whimsy.
This is an example of a small farmhouse cloakroom in Orlando with raised-panel cabinets, grey cabinets, a built-in sink, marble worktops, grey worktops and a built in vanity unit.
This is an example of a small farmhouse cloakroom in Orlando with raised-panel cabinets, grey cabinets, a built-in sink, marble worktops, grey worktops and a built in vanity unit.

A close-up of the wallpaper and gray quartz countertop.
Small contemporary cloakroom in Los Angeles with raised-panel cabinets, a one-piece toilet, blue tiles, blue walls, ceramic flooring, a submerged sink, engineered stone worktops, grey floors and grey worktops.
Small contemporary cloakroom in Los Angeles with raised-panel cabinets, a one-piece toilet, blue tiles, blue walls, ceramic flooring, a submerged sink, engineered stone worktops, grey floors and grey worktops.
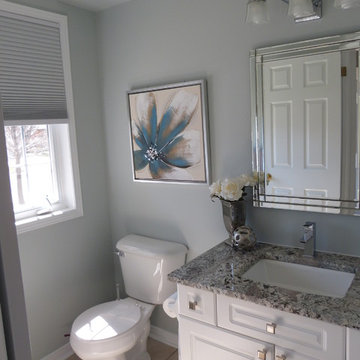
Lauren Kelley
Inspiration for a small contemporary cloakroom in Toronto with raised-panel cabinets, white cabinets, a submerged sink, granite worktops and grey worktops.
Inspiration for a small contemporary cloakroom in Toronto with raised-panel cabinets, white cabinets, a submerged sink, granite worktops and grey worktops.
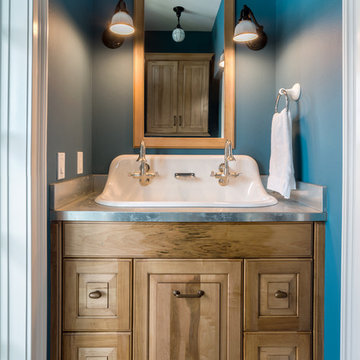
Jimmy White Photography
Inspiration for a classic cloakroom in Tampa with a trough sink, raised-panel cabinets, medium wood cabinets and grey worktops.
Inspiration for a classic cloakroom in Tampa with a trough sink, raised-panel cabinets, medium wood cabinets and grey worktops.

Design ideas for an expansive traditional cloakroom in Denver with raised-panel cabinets, white cabinets, a one-piece toilet, white tiles, metro tiles, grey walls, ceramic flooring, a submerged sink, marble worktops, grey floors, grey worktops, a floating vanity unit and wainscoting.
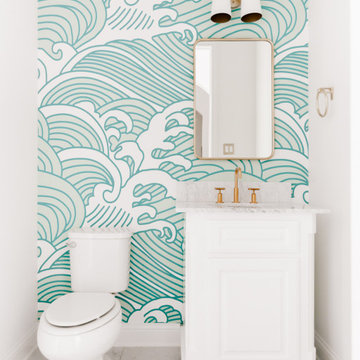
This is an example of a nautical cloakroom in Dallas with raised-panel cabinets, white cabinets, a two-piece toilet, white walls, a submerged sink, marble worktops, grey floors and grey worktops.

Мы кардинально пересмотрели планировку этой квартиры. Из однокомнатной она превратилась в почти в двухкомнатную с гардеробной и кухней нишей.
Помимо гардеробной в спальне есть шкаф. В ванной комнате есть место для хранения бытовой химии и полотенец. В квартире много света, благодаря использованию стеклянной перегородки. Есть запасные посадочные места (складные стулья в шкафу). Подвесной светильник над столом можно перемещать (если нужно подвинуть стол), цепляя длинный провод на дополнительные крепления в потолке.
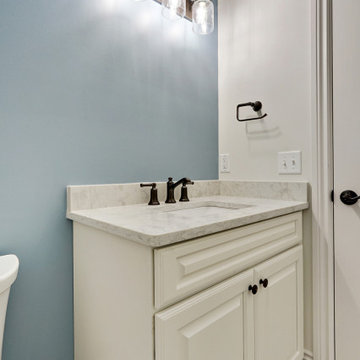
Photo of a small classic cloakroom in Detroit with raised-panel cabinets, white cabinets, blue walls, laminate floors, a submerged sink, engineered stone worktops, grey floors, grey worktops and a built in vanity unit.
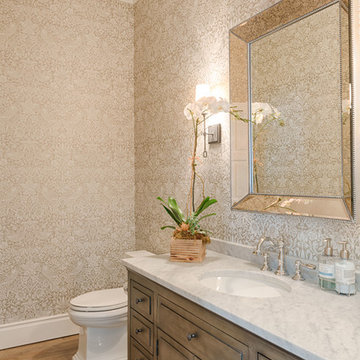
Mel Carll
Inspiration for a traditional cloakroom in Los Angeles with raised-panel cabinets, distressed cabinets, a two-piece toilet, multi-coloured walls, light hardwood flooring, a submerged sink, marble worktops, beige floors and grey worktops.
Inspiration for a traditional cloakroom in Los Angeles with raised-panel cabinets, distressed cabinets, a two-piece toilet, multi-coloured walls, light hardwood flooring, a submerged sink, marble worktops, beige floors and grey worktops.
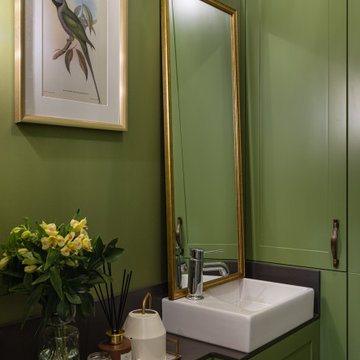
Photo of a small traditional cloakroom in Moscow with raised-panel cabinets, green cabinets, a wall mounted toilet, ceramic flooring, a built-in sink, solid surface worktops, multi-coloured floors, grey worktops and a built in vanity unit.
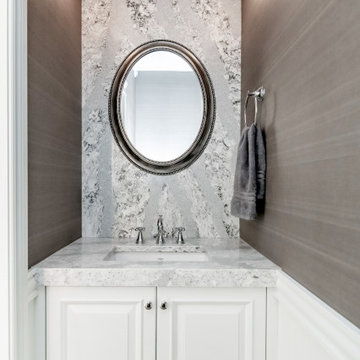
Medium sized classic cloakroom in Other with raised-panel cabinets, white cabinets, stone slabs, grey walls, a submerged sink, grey floors, grey tiles and grey worktops.
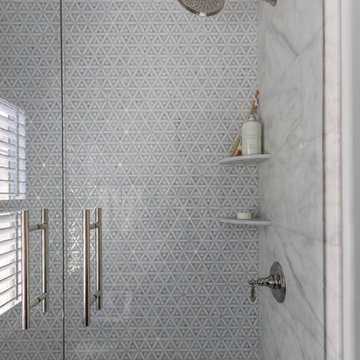
Design ideas for a medium sized classic cloakroom in Jacksonville with raised-panel cabinets, blue cabinets, a two-piece toilet, blue tiles, marble tiles, grey walls, porcelain flooring, a submerged sink, marble worktops, multi-coloured floors and grey worktops.
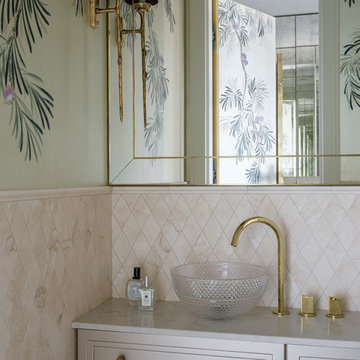
Design ideas for a traditional cloakroom in Moscow with white cabinets, beige tiles, a vessel sink, grey worktops and raised-panel cabinets.

Small classic cloakroom in San Francisco with raised-panel cabinets, brown cabinets, a one-piece toilet, black and white tiles, stone tiles, grey walls, dark hardwood flooring, a submerged sink, engineered stone worktops, brown floors, grey worktops, a built in vanity unit and wallpapered walls.
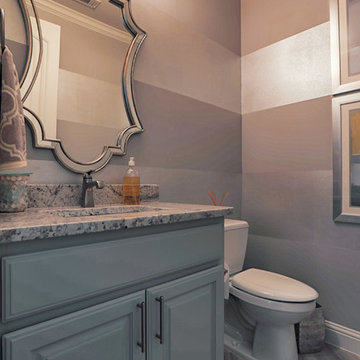
This is an example of a medium sized mediterranean cloakroom in Dallas with raised-panel cabinets, grey cabinets, a one-piece toilet, beige walls, ceramic flooring, a submerged sink, granite worktops, beige floors and grey worktops.

Small traditional cloakroom in Dallas with raised-panel cabinets, grey cabinets, a two-piece toilet, grey walls, medium hardwood flooring, a submerged sink, granite worktops, brown floors and grey worktops.
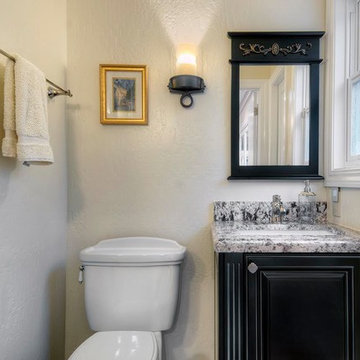
Design ideas for a small traditional cloakroom in San Francisco with raised-panel cabinets, black cabinets, beige walls, a submerged sink, granite worktops and grey worktops.

Photo of a classic cloakroom in Austin with raised-panel cabinets, white cabinets, blue walls, a submerged sink, marble worktops and grey worktops.
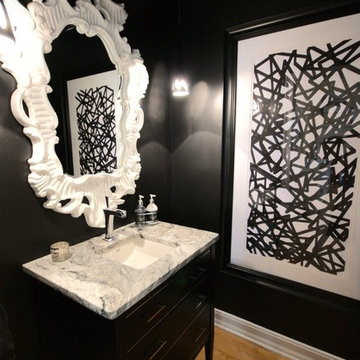
This is an example of a medium sized contemporary cloakroom in Atlanta with raised-panel cabinets, black cabinets, marble worktops, black walls, light hardwood flooring, a submerged sink, beige floors and grey worktops.

Classic cloakroom in New York with white cabinets, a two-piece toilet, dark hardwood flooring, a submerged sink, engineered stone worktops, brown floors, grey worktops, raised-panel cabinets, multi-coloured walls and a dado rail.
Cloakroom with Raised-panel Cabinets and Grey Worktops Ideas and Designs
1