Cloakroom with Raised-panel Cabinets and Medium Hardwood Flooring Ideas and Designs
Refine by:
Budget
Sort by:Popular Today
21 - 40 of 174 photos
Item 1 of 3
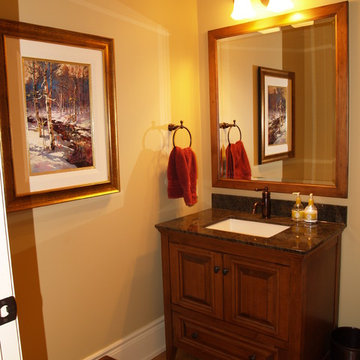
This is an example of a medium sized traditional cloakroom in Calgary with raised-panel cabinets, dark wood cabinets, beige walls, medium hardwood flooring, a submerged sink and granite worktops.

The 1790 Garvin-Weeks Farmstead is a beautiful farmhouse with Georgian and Victorian period rooms as well as a craftsman style addition from the early 1900s. The original house was from the late 18th century, and the barn structure shortly after that. The client desired architectural styles for her new master suite, revamped kitchen, and family room, that paid close attention to the individual eras of the home. The master suite uses antique furniture from the Georgian era, and the floral wallpaper uses stencils from an original vintage piece. The kitchen and family room are classic farmhouse style, and even use timbers and rafters from the original barn structure. The expansive kitchen island uses reclaimed wood, as does the dining table. The custom cabinetry, milk paint, hand-painted tiles, soapstone sink, and marble baking top are other important elements to the space. The historic home now shines.
Eric Roth
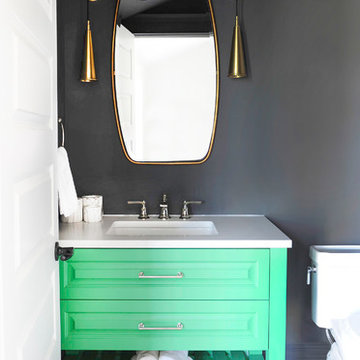
Drama was created in this powder room with a pop of green in the vanity which makes a beautiful statement against the black walls.
This is an example of a small classic cloakroom in Vancouver with raised-panel cabinets, green cabinets, black walls, medium hardwood flooring, engineered stone worktops, white worktops, a two-piece toilet and a submerged sink.
This is an example of a small classic cloakroom in Vancouver with raised-panel cabinets, green cabinets, black walls, medium hardwood flooring, engineered stone worktops, white worktops, a two-piece toilet and a submerged sink.
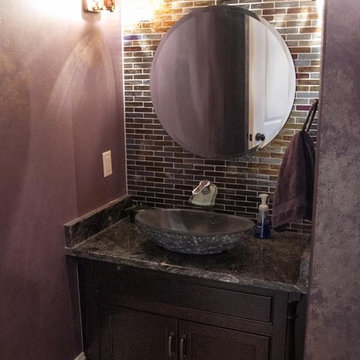
Medium sized cloakroom in Nashville with raised-panel cabinets, dark wood cabinets, granite worktops, brown tiles, glass tiles, purple walls and medium hardwood flooring.
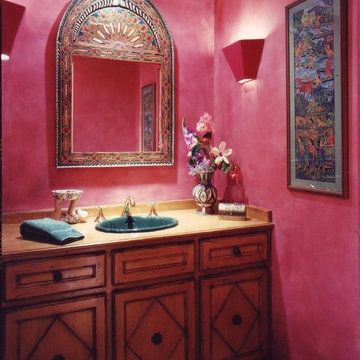
Bright glazed walls bring life to an interior, windowless powder room.
This is an example of a small bohemian cloakroom in Los Angeles with a built-in sink, raised-panel cabinets, wooden worktops, a two-piece toilet, medium hardwood flooring, pink walls and dark wood cabinets.
This is an example of a small bohemian cloakroom in Los Angeles with a built-in sink, raised-panel cabinets, wooden worktops, a two-piece toilet, medium hardwood flooring, pink walls and dark wood cabinets.
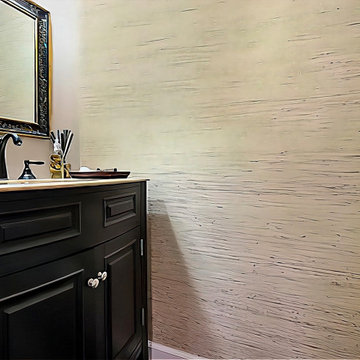
In the powder room, we used a wall covering made of straw which is reminiscent of Japanese “Charred Wood” art. The freestanding vanity features a light travertine top. A sophisticated black and gold mirror frame is adorned with Sanskrit scriptures.
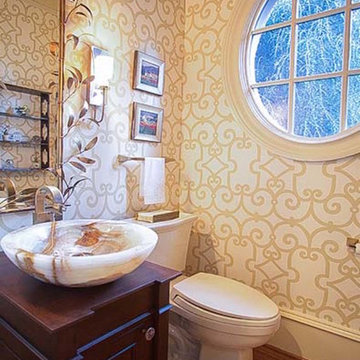
Inspiration for a medium sized classic cloakroom in Raleigh with raised-panel cabinets, dark wood cabinets, medium hardwood flooring, wooden worktops and brown floors.
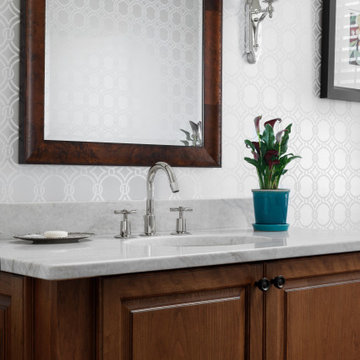
Powder room with Crosswater faucet and quartzite countertop
Design ideas for a medium sized classic cloakroom in Milwaukee with raised-panel cabinets, medium wood cabinets, a one-piece toilet, grey walls, medium hardwood flooring, a submerged sink, quartz worktops, blue floors, grey worktops, a freestanding vanity unit and wallpapered walls.
Design ideas for a medium sized classic cloakroom in Milwaukee with raised-panel cabinets, medium wood cabinets, a one-piece toilet, grey walls, medium hardwood flooring, a submerged sink, quartz worktops, blue floors, grey worktops, a freestanding vanity unit and wallpapered walls.

Our busy young homeowners were looking to move back to Indianapolis and considered building new, but they fell in love with the great bones of this Coppergate home. The home reflected different times and different lifestyles and had become poorly suited to contemporary living. We worked with Stacy Thompson of Compass Design for the design and finishing touches on this renovation. The makeover included improving the awkwardness of the front entrance into the dining room, lightening up the staircase with new spindles, treads and a brighter color scheme in the hall. New carpet and hardwoods throughout brought an enhanced consistency through the first floor. We were able to take two separate rooms and create one large sunroom with walls of windows and beautiful natural light to abound, with a custom designed fireplace. The downstairs powder received a much-needed makeover incorporating elegant transitional plumbing and lighting fixtures. In addition, we did a complete top-to-bottom makeover of the kitchen, including custom cabinetry, new appliances and plumbing and lighting fixtures. Soft gray tile and modern quartz countertops bring a clean, bright space for this family to enjoy. This delightful home, with its clean spaces and durable surfaces is a textbook example of how to take a solid but dull abode and turn it into a dream home for a young family.
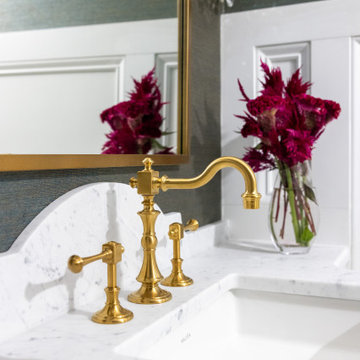
This elegant traditional powder room has little bit of a contemporary edge to it with the unique crystal wall sconces added to the mix. The blue grass clothe has a sparkle of gold peaking through just enough to give it some shine. The custom wall art was done by the home owner who happens to be an Artist. The custom tall wall paneling was added on purpose to add architecture to the space. This works perfectly with the already existing wide crown molding. It carries your eye down to the new beautiful paneling. Such a classy and elegant powder room that is truly timeless. A look that will never die out. The carrara custom cut marble top is a jewel added to the gorgeous custom made vanity that looks like a piece of furniture. The beautifully carved details makes this a show stopper for sure. My client found the unique wood dragon applique that the cabinet guy incorporated into the custom vanity.
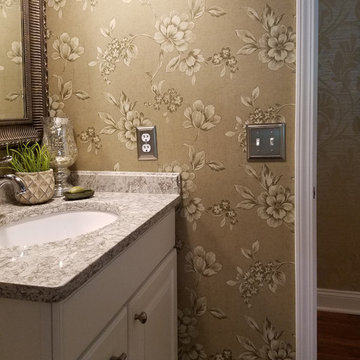
This powder room is designed to transition into the back hallway of home, coordinating with the wallpaper in hallway and the hickory hardwood flooring. Brown and beige floral wallpaper accents the selections of white cabinetry, gray quartz countertop, white under mount sink, chrome faucet and brushed nickel drawer and cabinet pulls. An embellished traditional styled bathroom mirror finishes the room.
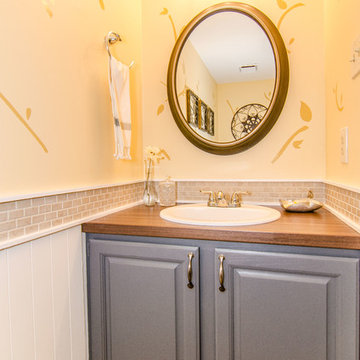
Virtual Vista Photography
Inspiration for a medium sized traditional cloakroom in Philadelphia with a built-in sink, raised-panel cabinets, grey cabinets, laminate worktops, a one-piece toilet, beige tiles, ceramic tiles, yellow walls and medium hardwood flooring.
Inspiration for a medium sized traditional cloakroom in Philadelphia with a built-in sink, raised-panel cabinets, grey cabinets, laminate worktops, a one-piece toilet, beige tiles, ceramic tiles, yellow walls and medium hardwood flooring.
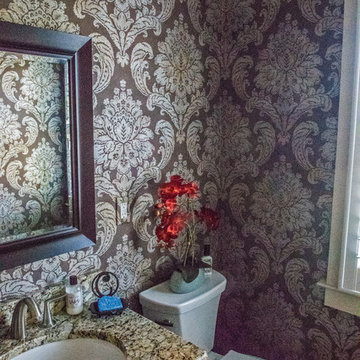
Don Petersen
Small traditional cloakroom in Other with raised-panel cabinets, dark wood cabinets, a two-piece toilet, beige tiles, brown tiles, stone slabs, brown walls, medium hardwood flooring, a submerged sink, granite worktops and brown floors.
Small traditional cloakroom in Other with raised-panel cabinets, dark wood cabinets, a two-piece toilet, beige tiles, brown tiles, stone slabs, brown walls, medium hardwood flooring, a submerged sink, granite worktops and brown floors.
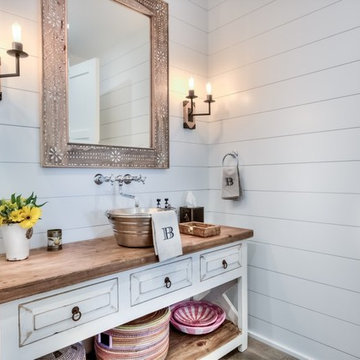
Inspiration for a medium sized farmhouse cloakroom in Orange County with raised-panel cabinets, white cabinets, white walls, medium hardwood flooring, a vessel sink, wooden worktops, brown floors and brown worktops.

This small powder room is one of my favorite rooms in the house with this bold black and white wallpaper behind the vanity and the soft pink walls. The emerald green floating vanity was custom made by Prestige Cabinets of Virginia.
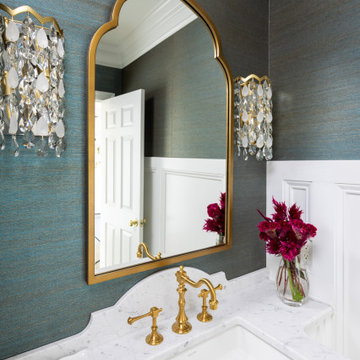
This elegant traditional powder room has little bit of a contemporary edge to it with the unique crystal wall sconces added to the mix. The blue grass clothe has a sparkle of gold peaking through just enough to give it some shine. The custom wall art was done by the home owner who happens to be an Artist. The custom tall wall paneling was added on purpose to add architecture to the space. This works perfectly with the already existing wide crown molding. It carries your eye down to the new beautiful paneling. Such a classy and elegant powder room that is truly timeless. A look that will never die out. The carrara custom cut marble top is a jewel added to the gorgeous custom made vanity that looks like a piece of furniture. The beautifully carved details makes this a show stopper for sure. My client found the unique wood dragon applique that the cabinet guy incorporated into the custom vanity.
Example of a mid-sized transitional blue tile medium tone wood floor, brown floor and wallpaper powder room design in Other with raised-panel cabinets, white cabinets, blue walls, an undermount sink, marble countertops, white countertops and a built-in vanity
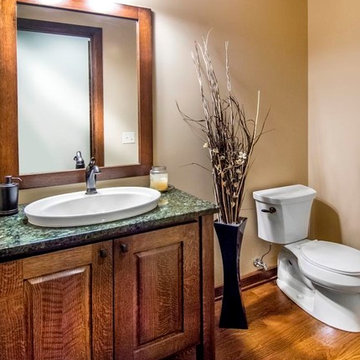
Architect: Michelle Penn
This Prairie Style home uses many design details on both the exterior & interior that is inspired by the prairie landscape that it is nestled into. I love this guest bath! The cabinet was made by the custom cabinet maker and we made it look like a piece of furniture. Paint is Pittsburgh Paint Ponytail 315-4.
Photo Credits: Jackson Studios
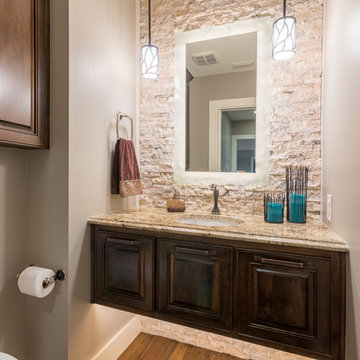
Christopher Davison, AIA
This is an example of a small classic cloakroom in Austin with raised-panel cabinets, dark wood cabinets, a wall mounted toilet, beige tiles, stone tiles, grey walls, medium hardwood flooring, a submerged sink and granite worktops.
This is an example of a small classic cloakroom in Austin with raised-panel cabinets, dark wood cabinets, a wall mounted toilet, beige tiles, stone tiles, grey walls, medium hardwood flooring, a submerged sink and granite worktops.
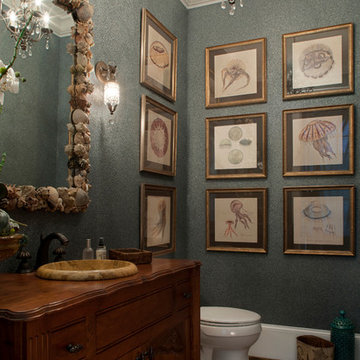
Photo- Neil Rashba
Photo of a traditional cloakroom in Jacksonville with raised-panel cabinets, medium wood cabinets, medium hardwood flooring, a built-in sink and wooden worktops.
Photo of a traditional cloakroom in Jacksonville with raised-panel cabinets, medium wood cabinets, medium hardwood flooring, a built-in sink and wooden worktops.

Adrienne Bizzarri
Expansive coastal cloakroom in Melbourne with raised-panel cabinets, medium wood cabinets, a one-piece toilet, multi-coloured tiles, mosaic tiles, white walls, medium hardwood flooring, a submerged sink, engineered stone worktops, beige floors and white worktops.
Expansive coastal cloakroom in Melbourne with raised-panel cabinets, medium wood cabinets, a one-piece toilet, multi-coloured tiles, mosaic tiles, white walls, medium hardwood flooring, a submerged sink, engineered stone worktops, beige floors and white worktops.
Cloakroom with Raised-panel Cabinets and Medium Hardwood Flooring Ideas and Designs
2