Cloakroom with Raised-panel Cabinets and Medium Wood Cabinets Ideas and Designs
Refine by:
Budget
Sort by:Popular Today
1 - 20 of 227 photos
Item 1 of 3
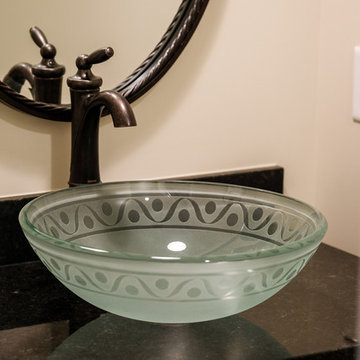
We loved crafting the natural stone for this new home! Granite counters are featured throughout in several different varieties, making this a unique and welcoming place for years to come.

Inspiration for a small traditional cloakroom in New York with raised-panel cabinets, medium wood cabinets, a two-piece toilet, green walls, porcelain flooring, a submerged sink, granite worktops, beige floors and beige worktops.

Rustic at it's finest. A chiseled face vanity contrasts with the thick modern countertop, natural stone vessel sink and basketweave wall tile. Delicate iron and glass sconces provide the perfect glow.
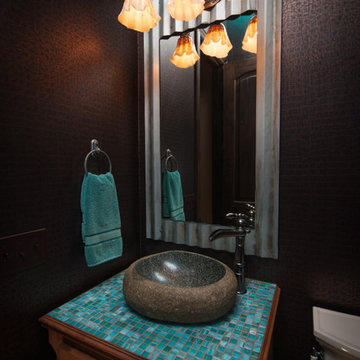
Small eclectic cloakroom in Oklahoma City with a vessel sink, raised-panel cabinets, medium wood cabinets, tiled worktops, blue tiles, glass tiles, brown walls and a two-piece toilet.
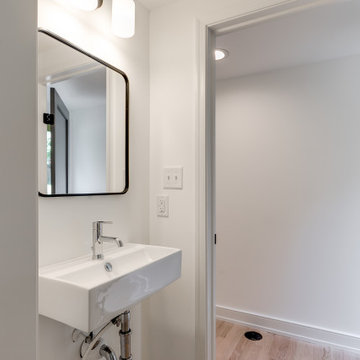
This midcentury split level needed an entire gut renovation to bring it into the current century. Keeping the design simple and modern, we updated every inch of this house, inside and out, holding true to era appropriate touches.
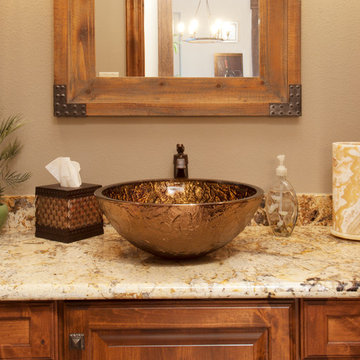
C.J. White Photography
Design ideas for a medium sized industrial cloakroom in Dallas with a vessel sink, raised-panel cabinets, medium wood cabinets, granite worktops, a two-piece toilet, beige walls and medium hardwood flooring.
Design ideas for a medium sized industrial cloakroom in Dallas with a vessel sink, raised-panel cabinets, medium wood cabinets, granite worktops, a two-piece toilet, beige walls and medium hardwood flooring.
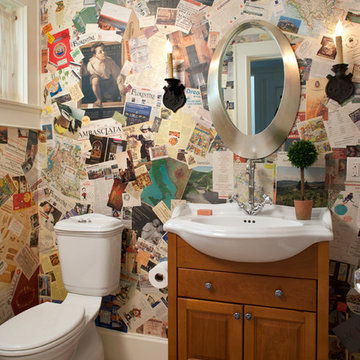
David Dietrich
This is an example of an eclectic cloakroom in Other with a vessel sink, raised-panel cabinets, medium wood cabinets and terracotta flooring.
This is an example of an eclectic cloakroom in Other with a vessel sink, raised-panel cabinets, medium wood cabinets and terracotta flooring.

The barn door opens to reveal eclectic powder bath with custom cement floor tiles and quartzite countertop.
Medium sized classic cloakroom in Phoenix with raised-panel cabinets, medium wood cabinets, a one-piece toilet, multi-coloured tiles, stone tiles, beige walls, a vessel sink, quartz worktops and cement flooring.
Medium sized classic cloakroom in Phoenix with raised-panel cabinets, medium wood cabinets, a one-piece toilet, multi-coloured tiles, stone tiles, beige walls, a vessel sink, quartz worktops and cement flooring.

Adrienne Bizzarri
Expansive coastal cloakroom in Melbourne with raised-panel cabinets, medium wood cabinets, a one-piece toilet, multi-coloured tiles, mosaic tiles, white walls, medium hardwood flooring, a submerged sink, engineered stone worktops, beige floors and white worktops.
Expansive coastal cloakroom in Melbourne with raised-panel cabinets, medium wood cabinets, a one-piece toilet, multi-coloured tiles, mosaic tiles, white walls, medium hardwood flooring, a submerged sink, engineered stone worktops, beige floors and white worktops.
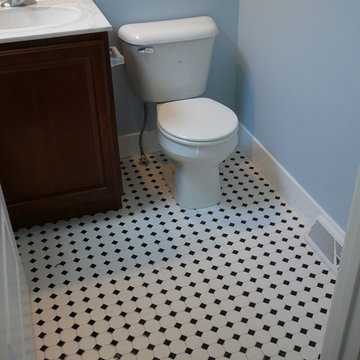
Photo of a medium sized traditional cloakroom in Other with raised-panel cabinets, medium wood cabinets, a one-piece toilet, blue walls, porcelain flooring, a submerged sink and marble worktops.

Custom wood bathroom
Cathedral ceilings and seamless cabinetry complement this kitchen’s river view
The low ceilings in this ’70s contemporary were a nagging issue for the 6-foot-8 homeowner. Plus, drab interiors failed to do justice to the home’s Connecticut River view.
By raising ceilings and removing non-load-bearing partitions, architect Christopher Arelt was able to create a cathedral-within-a-cathedral structure in the kitchen, dining and living area. Decorative mahogany rafters open the space’s height, introduce a warmer palette and create a welcoming framework for light.
The homeowner, a Frank Lloyd Wright fan, wanted to emulate the famed architect’s use of reddish-brown concrete floors, and the result further warmed the interior. “Concrete has a connotation of cold and industrial but can be just the opposite,” explains Arelt.
Clunky European hardware was replaced by hidden pivot hinges, and outside cabinet corners were mitered so there is no evidence of a drawer or door from any angle.
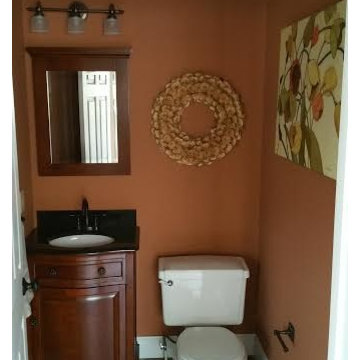
Built new, this powder room adds value to this 1926 Craftsman style home.
Design ideas for a small classic cloakroom in Cleveland with porcelain flooring, raised-panel cabinets, medium wood cabinets, a two-piece toilet, a submerged sink, granite worktops and brown walls.
Design ideas for a small classic cloakroom in Cleveland with porcelain flooring, raised-panel cabinets, medium wood cabinets, a two-piece toilet, a submerged sink, granite worktops and brown walls.
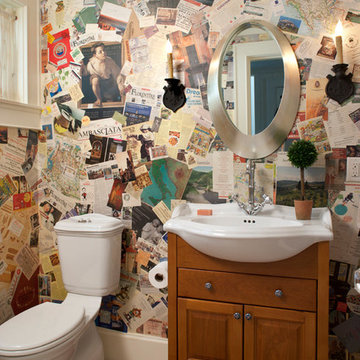
David Dietrich
Inspiration for a traditional cloakroom in Other with an integrated sink, raised-panel cabinets, medium wood cabinets, terracotta flooring, a two-piece toilet, orange tiles and multi-coloured walls.
Inspiration for a traditional cloakroom in Other with an integrated sink, raised-panel cabinets, medium wood cabinets, terracotta flooring, a two-piece toilet, orange tiles and multi-coloured walls.
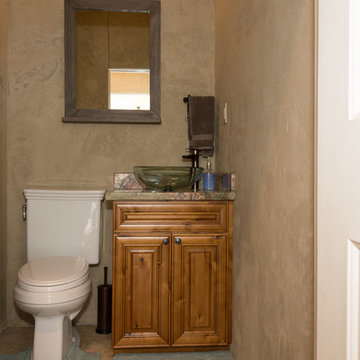
Inspiration for a small traditional cloakroom in Houston with raised-panel cabinets, medium wood cabinets, a one-piece toilet, brown walls, travertine flooring, a vessel sink, granite worktops and brown floors.
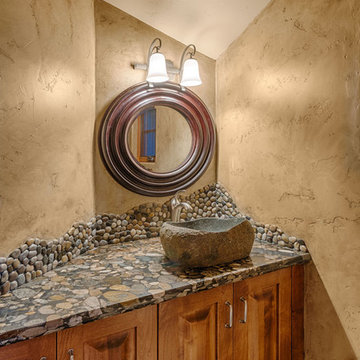
Potographer: Vance Fox
Design ideas for a medium sized rustic cloakroom in Sacramento with a vessel sink, raised-panel cabinets, medium wood cabinets, pebble tiles and beige walls.
Design ideas for a medium sized rustic cloakroom in Sacramento with a vessel sink, raised-panel cabinets, medium wood cabinets, pebble tiles and beige walls.
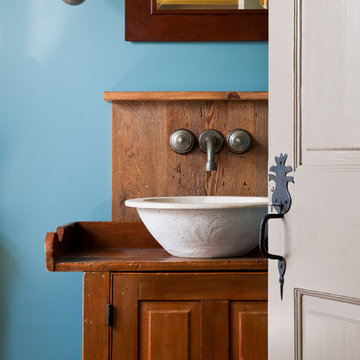
Design ideas for a farmhouse cloakroom in Philadelphia with a vessel sink, raised-panel cabinets, medium wood cabinets and blue walls.
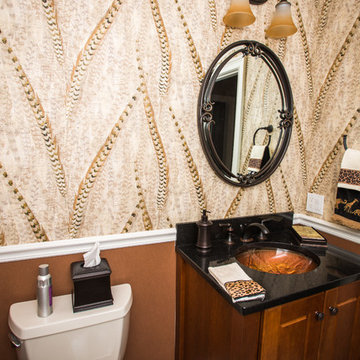
Feather wallpaper accented with warm wood details.
Small traditional cloakroom in Providence with medium wood cabinets, raised-panel cabinets, brown walls, a submerged sink, solid surface worktops and black worktops.
Small traditional cloakroom in Providence with medium wood cabinets, raised-panel cabinets, brown walls, a submerged sink, solid surface worktops and black worktops.
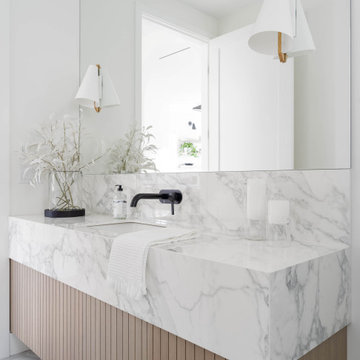
Design ideas for a contemporary cloakroom in Vancouver with raised-panel cabinets, medium wood cabinets, white walls, a submerged sink, marble worktops, grey floors, multi-coloured worktops and a floating vanity unit.
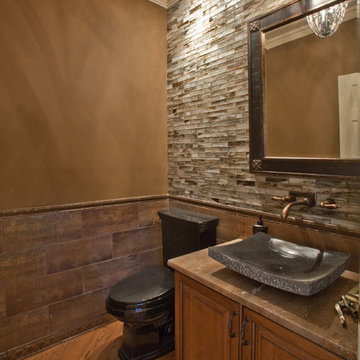
Travertine vanity counter with a granite vessel sink and in-wall faucets. Glass mosaic on the back wall and 12x24 porcelain field tile on the perimeter walls.

For the floating vanity in this textural powder room, we chose a quartzite countertop in the same colors as the travertine split-face tile wall. Illumination comes from the bronze and amber glass sconces flanking the mirror as well as the under-lighted vanity, which imparts nighttime ambience.
Cloakroom with Raised-panel Cabinets and Medium Wood Cabinets Ideas and Designs
1